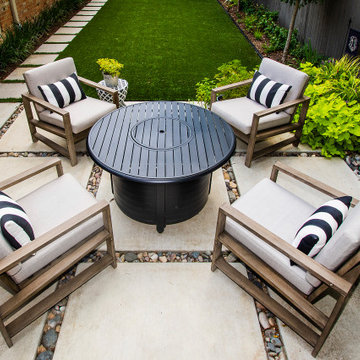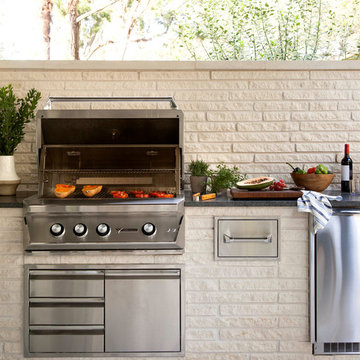Contemporary Patio Design Ideas
Refine by:
Budget
Sort by:Popular Today
121 - 140 of 102,002 photos
Item 1 of 2
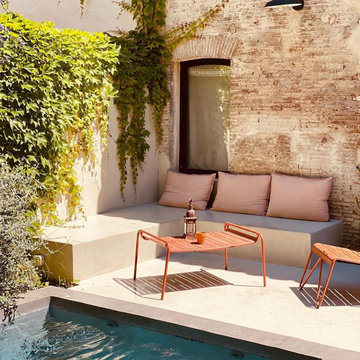
Terrasse et banquette en béton ciré Marius Aurenti couleur Karonga.
Photo of a contemporary patio in Marseille.
Photo of a contemporary patio in Marseille.
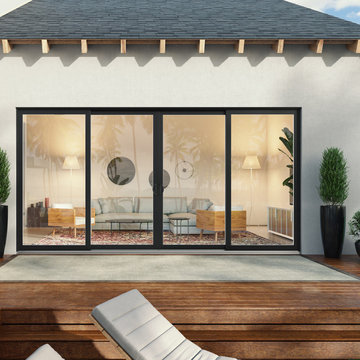
Stylish black patio door creates stunning contrast against white stucco home. This sliding glass door opens to a beautiful poolside patio.
Contemporary patio in Other.
Contemporary patio in Other.

Inspiration for a contemporary backyard patio in San Francisco with a fire feature and concrete pavers.
Find the right local pro for your project
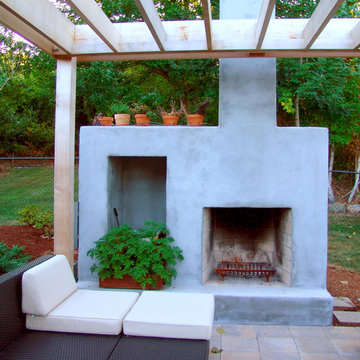
This custom wood burning fireplace has a contemporary look, featuring a stucco finish over concrete block. It is the visual feature at the end of a cozy concrete paver patio.
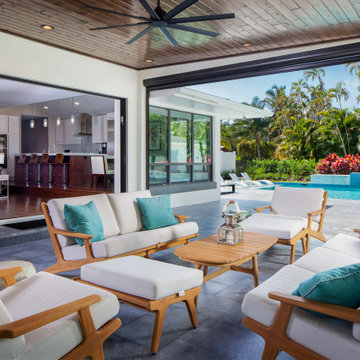
Design and Built and additional patio complete with automatic insect screen, and outdoor kitchen
Inspiration for a large contemporary backyard patio in Miami with an outdoor kitchen, natural stone pavers and a roof extension.
Inspiration for a large contemporary backyard patio in Miami with an outdoor kitchen, natural stone pavers and a roof extension.
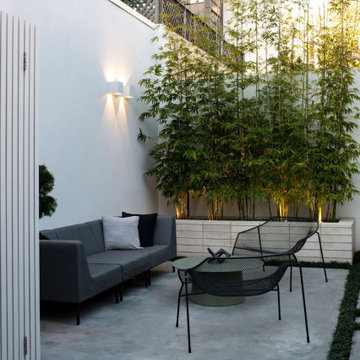
This is an example of a small contemporary backyard patio in Sydney with concrete slab and no cover.
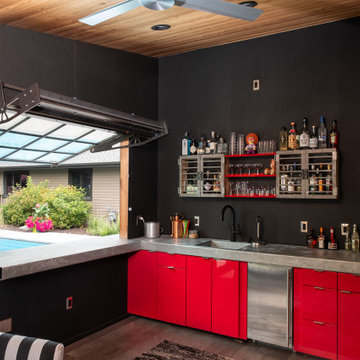
Inspiration for a mid-sized contemporary backyard patio in Other with an outdoor kitchen.
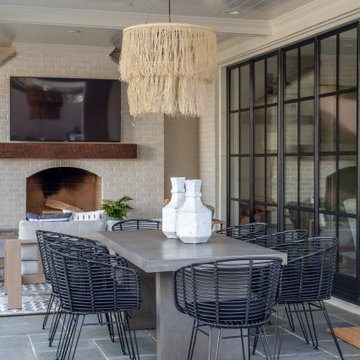
Inspiration for a mid-sized contemporary backyard patio in Charlotte with with fireplace, natural stone pavers and a roof extension.
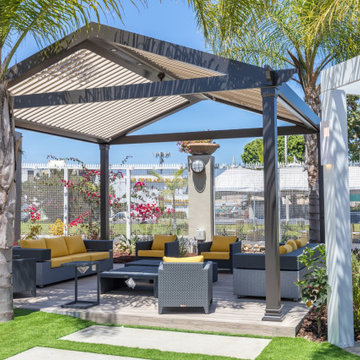
Looking to add that traditional look to your backyard? Our pergolas can be built with a peak louvered top and traditional looking end caps to give you your desired aesthetic.
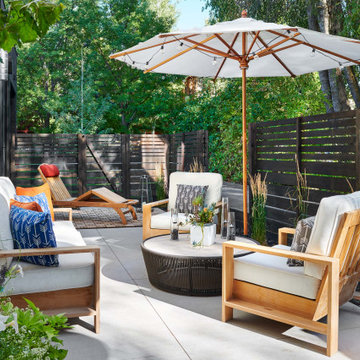
Photo of a mid-sized contemporary backyard patio in Denver with concrete pavers and no cover.
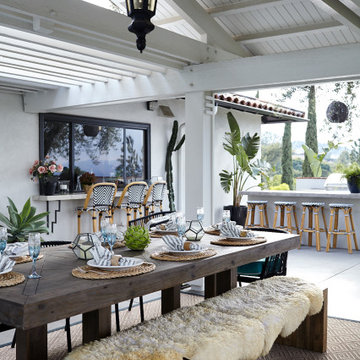
Inspiration for a mid-sized contemporary backyard patio in Los Angeles with an outdoor kitchen and a roof extension.
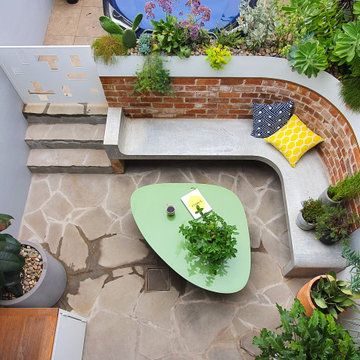
Modernist style courtyard; This is a rather small space at only 12m2 (3x4m) but we got a lot in. To fit all the clients requirements almost all the features, minus the pots, were custom built for the space such as the in-situ concrete bench seat, white planter box to follow the curved brickwork, custom outdoor coffee table and BBQ bench and and laser cut gate.
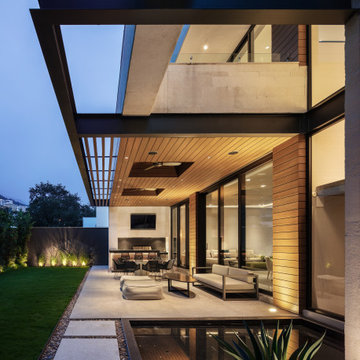
This is an example of a mid-sized contemporary backyard patio in Austin with an outdoor kitchen, concrete slab and a roof extension.
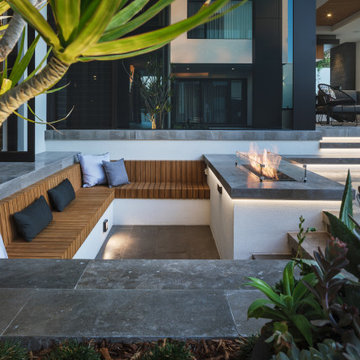
This space is effectively one giant pool zone. The geometric infinity edge pool/spa combination were designed with its relation and interaction with the home.Visually offering an urban resort style ambience.
A range of high quality materials and finishes were incorporated throughout.
All elements throughout the property were given detailed attention; boundary walls, raised planters, pool/spa, pool fencing and pool tiling.
Composite timber was used on the pool/spa deck for ease of maintenance. The boundary wall is charcoal aluminium slats which offer a great foil for the planting.
A bespoke fire pit area was designed looking out to the pool.
Lighting was a major inclusion in this design.
Entertaining a large number of family and friends is a regular way of life for this family. Therefore the relationship and functionality of the alfresco became paramount importance in the landscape design process.
Plants have been selected for their form, texture and size when maturity is reached. Plants provide living statements and soften the edges. Offering a lush green backdrop to the greys and charcoal palette of this project.
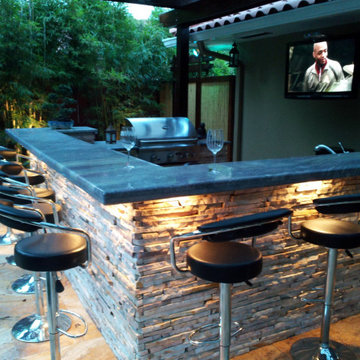
This South Miami Residence achieves full Zen mode with this large U shaped Outdoor Kitchen & Bar . Seating for ten and drinks for everyone ensure that the party keeps going. An eclectic collection of colors create a calming effect, from the light pink colors of stacked stone natural quartzite to exotic blues, pinks and greys of the granite counter-top, down to the flashy gold of the French pattern travertine floor.
The finishing touches are the shade pergola, zen bamboo, bonsai landscape with a touch of illumination from the bar and landscape lights.
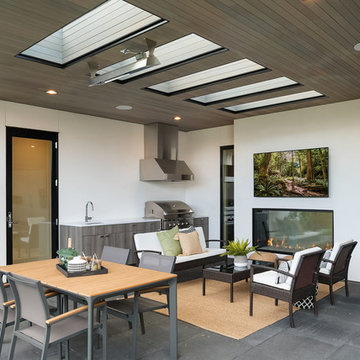
Outdoor Patio under extended roof with skylights. Patio furniture includes an outdoor dining set, a wicker love seat and matching lounge chairs and an outdoor sisal rug.
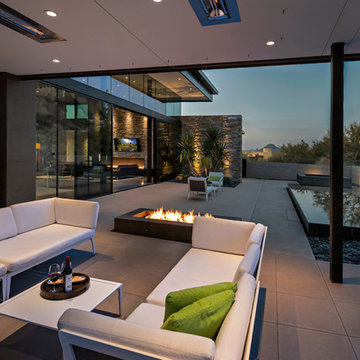
Shaded seating area on the back patio with a firepit to enjoy both warm sunny days and cool evenings. The reflecting pool adds a beautiful calm backdrop to the backyard experience. Builder - Build Inc, Interior Design - Tate Studio Architects, Landscape - Desert Foothills Landscape, Photography - Thompson Photographic.
Contemporary Patio Design Ideas
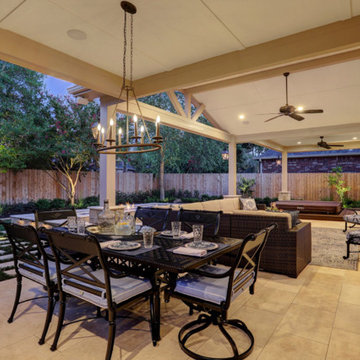
Transitional Style -
We wanted to create a natural outdoor living space with elevation change and an open feel. The first time we met they wanted to add a small kitchen and a 200 square foot pergola to the existing concrete. This beautifully evolved into what we eventually built. By adding an elevated deck to the left of the structure it created the perfect opportunity to elevate the sitting walls. Whether you’re sitting on the deck or over by the travertine sitting wall ...it is the exact same distance off of the floor. By creating a seamless transition from one space to the other no matter where you are, you're always a part of the party. A 650 square foot cedar pergola, 92 feet of stone sitting walls, travertine flooring, composite decking and summer kitchen. With plenty of accent lighting this space lights up and highlights all of the natural materials. Appliances: Fire Magic Diamond Echelon series 660 Pergola: Solid Cedar Flooring: Travertine Flooring/ Composite decking Stone: Rattle Snake with 2.25” Cream limestone capping
TK Images
7
