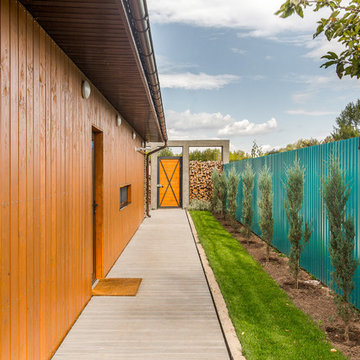Contemporary Side Yard Verandah Design Ideas
Refine by:
Budget
Sort by:Popular Today
41 - 60 of 404 photos
Item 1 of 3
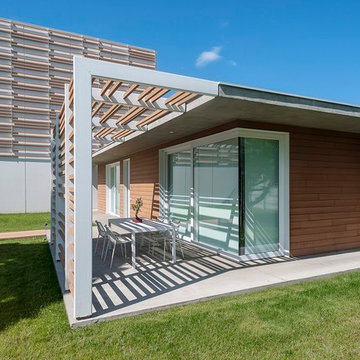
Design ideas for a small contemporary side yard verandah in Turin with a pergola and concrete slab.
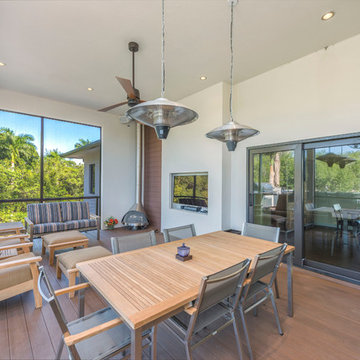
This is an example of a large contemporary side yard screened-in verandah in Miami with decking and a roof extension.
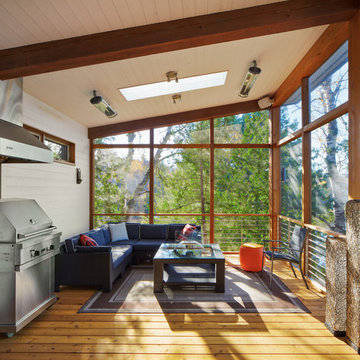
Martin Dufour architecte
Photographe: Ulysse Lemerise
Contemporary side yard screened-in verandah in Montreal with a roof extension.
Contemporary side yard screened-in verandah in Montreal with a roof extension.
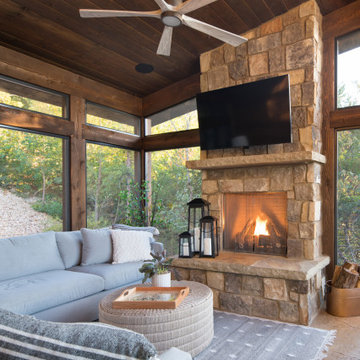
Photos: © 2020 Matt Kocourek, All
Rights Reserved
Design ideas for a mid-sized contemporary side yard screened-in verandah in Other with concrete slab and a roof extension.
Design ideas for a mid-sized contemporary side yard screened-in verandah in Other with concrete slab and a roof extension.
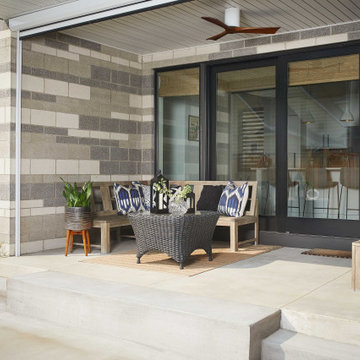
As a conceptual urban infill project, the Wexley is designed for a narrow lot in the center of a city block. The 26’x48’ floor plan is divided into thirds from front to back and from left to right. In plan, the left third is reserved for circulation spaces and is reflected in elevation by a monolithic block wall in three shades of gray. Punching through this block wall, in three distinct parts, are the main levels windows for the stair tower, bathroom, and patio. The right two-thirds of the main level are reserved for the living room, kitchen, and dining room. At 16’ long, front to back, these three rooms align perfectly with the three-part block wall façade. It’s this interplay between plan and elevation that creates cohesion between each façade, no matter where it’s viewed. Given that this project would have neighbors on either side, great care was taken in crafting desirable vistas for the living, dining, and master bedroom. Upstairs, with a view to the street, the master bedroom has a pair of closets and a skillfully planned bathroom complete with soaker tub and separate tiled shower. Main level cabinetry and built-ins serve as dividing elements between rooms and framing elements for views outside.
Architect: Visbeen Architects
Builder: J. Peterson Homes
Photographer: Ashley Avila Photography
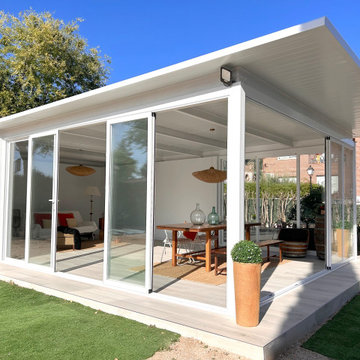
Inspiration for a large contemporary side yard screened-in verandah in Other with tile.
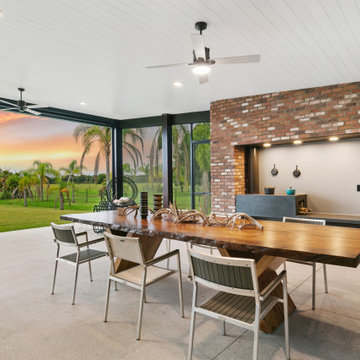
automated screens
Photo of an expansive contemporary side yard verandah in Tampa with an outdoor kitchen, concrete slab and a roof extension.
Photo of an expansive contemporary side yard verandah in Tampa with an outdoor kitchen, concrete slab and a roof extension.
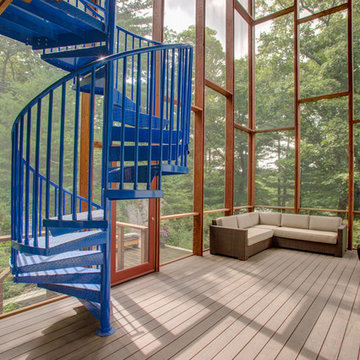
Two story porch with spiral stairs to 2nd floor, Photography Bill Sumner
Design ideas for a large contemporary side yard screened-in verandah in Boston with decking and a roof extension.
Design ideas for a large contemporary side yard screened-in verandah in Boston with decking and a roof extension.
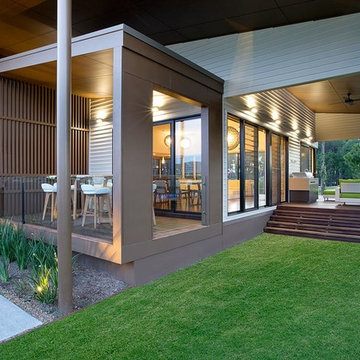
This split level residence was planned to allow the living spaces to be elevated to take advantage of the views over the adjoining golf course. Protected outside spaces to the north address the swimming pool and landscape courtyards.
The high ceiling living areas are articulated with a library built in to the stair and a fish tank that can be viewed through the front door.
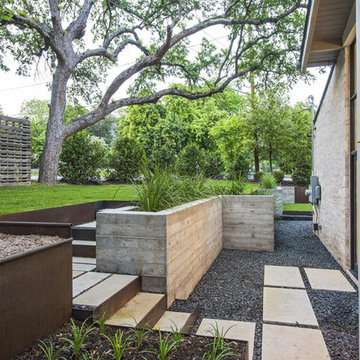
Merrick Ales
Photo of a mid-sized contemporary side yard verandah in Austin with natural stone pavers.
Photo of a mid-sized contemporary side yard verandah in Austin with natural stone pavers.
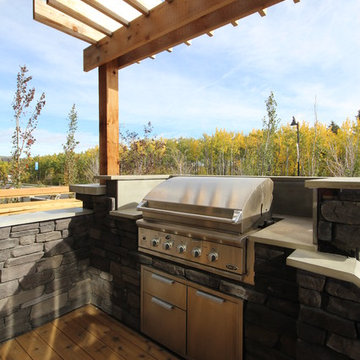
Katherine Kinch
Design ideas for a small contemporary side yard verandah in Calgary with an outdoor kitchen, concrete pavers and a pergola.
Design ideas for a small contemporary side yard verandah in Calgary with an outdoor kitchen, concrete pavers and a pergola.
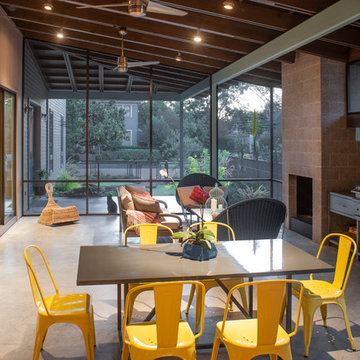
Benjamin Hill Photography
Inspiration for a large contemporary side yard verandah in Houston with an outdoor kitchen, concrete slab and a roof extension.
Inspiration for a large contemporary side yard verandah in Houston with an outdoor kitchen, concrete slab and a roof extension.
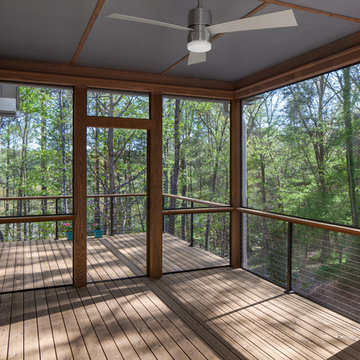
Photo by Shane Butler for 3Aught Design + Build
Design ideas for a mid-sized contemporary side yard screened-in verandah in Raleigh with decking and a roof extension.
Design ideas for a mid-sized contemporary side yard screened-in verandah in Raleigh with decking and a roof extension.
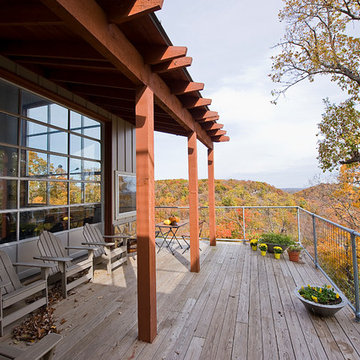
Bluff House
Design ideas for a large contemporary side yard verandah in Other with decking and a roof extension.
Design ideas for a large contemporary side yard verandah in Other with decking and a roof extension.
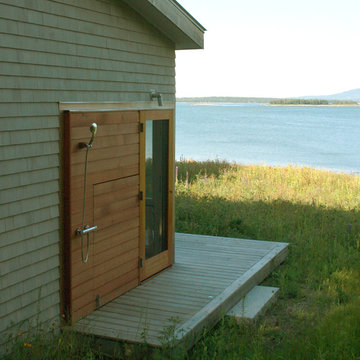
At the end of the master bedroom wing sits the private deck and an outdoor shower. Note the hinged modesty panel which pivots outward, screening while maintaining the view.
Photo: Eric Reinholdt
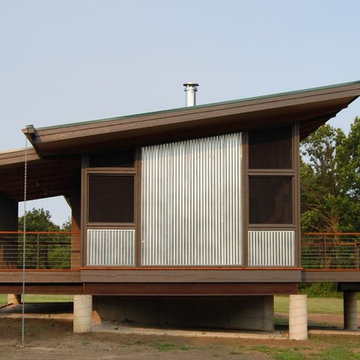
Photo by Matt Berislavich
Design ideas for an expansive contemporary side yard screened-in verandah in Kansas City with tile and a roof extension.
Design ideas for an expansive contemporary side yard screened-in verandah in Kansas City with tile and a roof extension.
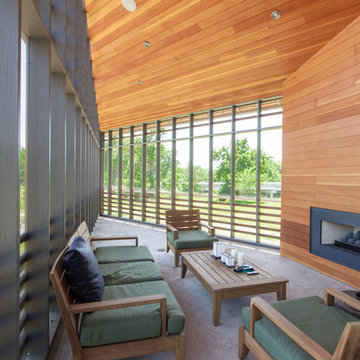
Hieu Le and Skyler Fike
Photo of a large contemporary side yard verandah in Dallas with a fire feature, concrete slab and a roof extension.
Photo of a large contemporary side yard verandah in Dallas with a fire feature, concrete slab and a roof extension.
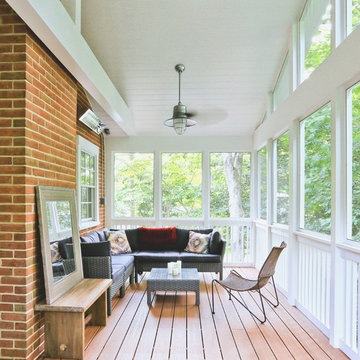
Photo of a mid-sized contemporary side yard screened-in verandah in DC Metro with a roof extension.
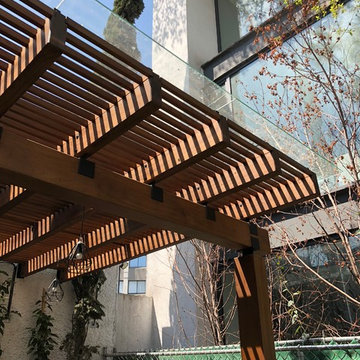
Arq. Eduardo De León V
This is an example of a mid-sized contemporary side yard verandah in Mexico City with an outdoor kitchen, decking and a pergola.
This is an example of a mid-sized contemporary side yard verandah in Mexico City with an outdoor kitchen, decking and a pergola.
Contemporary Side Yard Verandah Design Ideas
3
