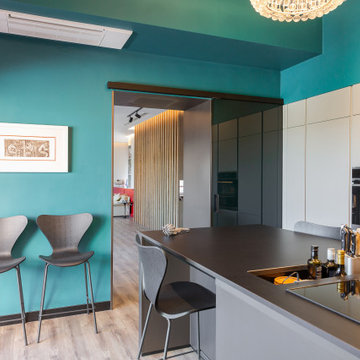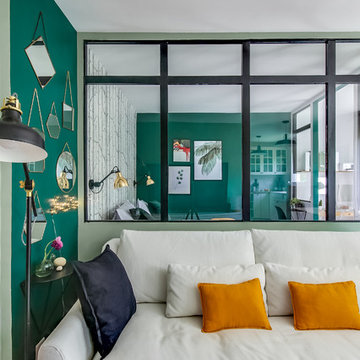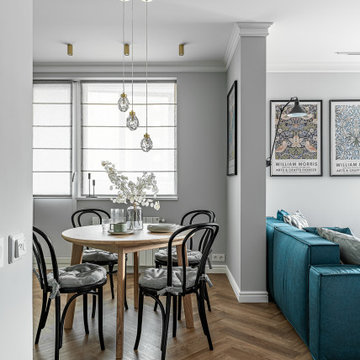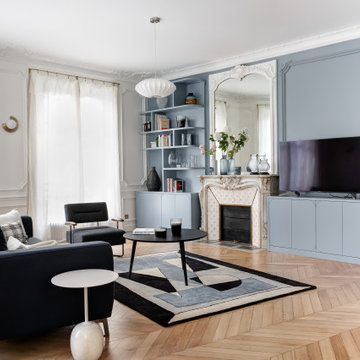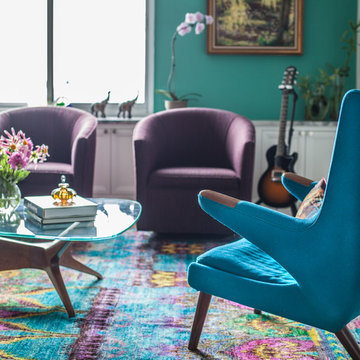Contemporary Turquoise Family Room Design Photos
Refine by:
Budget
Sort by:Popular Today
41 - 60 of 891 photos
Item 1 of 3
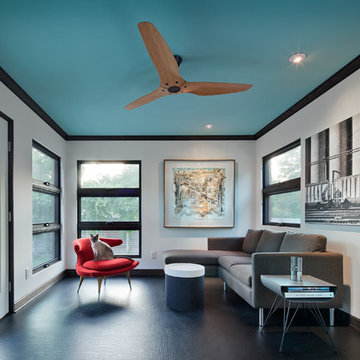
The porch functions as a sunny place to overwinter plants and as a great place to read or entertain guests in the summer.
Inspiration for a contemporary family room in Minneapolis with linoleum floors, white walls, no fireplace and no tv.
Inspiration for a contemporary family room in Minneapolis with linoleum floors, white walls, no fireplace and no tv.
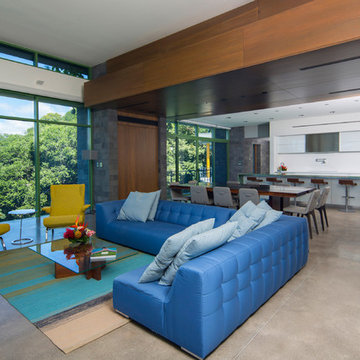
The spaces in the open plan living area are defined by the different ceiling heights and materials. The wood panel ceiling defines the dining area and the entire room enjoys the open views to the tropical jungle in Costa Rica.
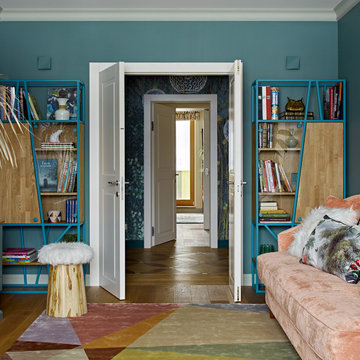
Яркая гостиная поделена на две зоны. вид на каминную/ТВ зону. На полу ковер, объединяющий в себе все краски гостиной
Photo of a mid-sized contemporary enclosed family room in Moscow with a library, blue walls, medium hardwood floors, no tv, brown floor, a ribbon fireplace and a wood fireplace surround.
Photo of a mid-sized contemporary enclosed family room in Moscow with a library, blue walls, medium hardwood floors, no tv, brown floor, a ribbon fireplace and a wood fireplace surround.

Inspiration for a large contemporary open concept family room in San Francisco with medium hardwood floors, a standard fireplace, a concrete fireplace surround and a built-in media wall.
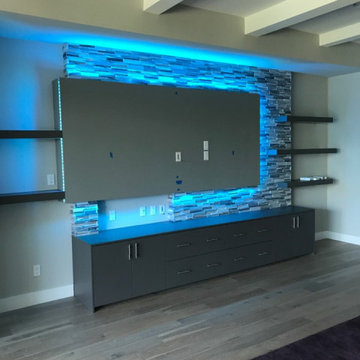
Gray toned ledge stone panels, floating shelving, Wellborn cabinetry and dedicated TV block. Our team installed multi-color LED lighting strips on a dimmer switch and remote control operable around the TV area for added effects.
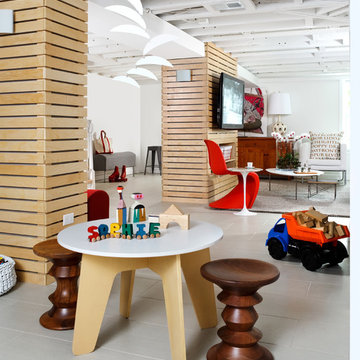
Basement play area for kids
Contemporary family room in DC Metro with white walls, ceramic floors, no fireplace and grey floor.
Contemporary family room in DC Metro with white walls, ceramic floors, no fireplace and grey floor.
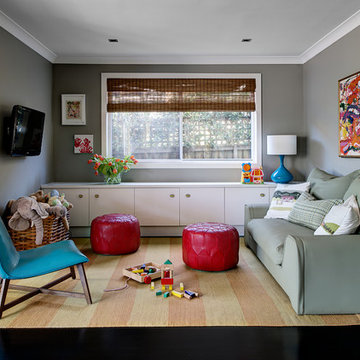
Thomas Dalhoff
Inspiration for a contemporary family room in Sydney with beige walls, dark hardwood floors and a wall-mounted tv.
Inspiration for a contemporary family room in Sydney with beige walls, dark hardwood floors and a wall-mounted tv.
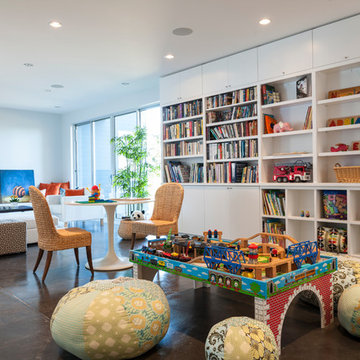
Designed by Johnson Squared, Bainbridge Is., WA © 2013 John Granen
Mid-sized contemporary open concept family room in Seattle with white walls, concrete floors, a wall-mounted tv, no fireplace and brown floor.
Mid-sized contemporary open concept family room in Seattle with white walls, concrete floors, a wall-mounted tv, no fireplace and brown floor.

This is an example of a mid-sized contemporary open concept family room in Paris with a library, green walls, light hardwood floors and brown floor.
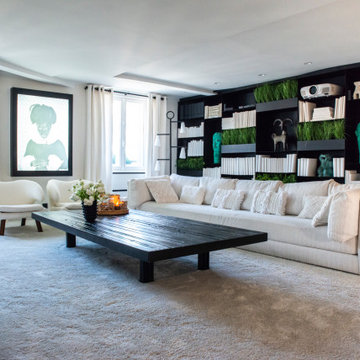
Duplex parisien avec une vue imprenable sur St Germain des Prés
This is an example of a large contemporary family room in Paris with a library, white walls and a concealed tv.
This is an example of a large contemporary family room in Paris with a library, white walls and a concealed tv.
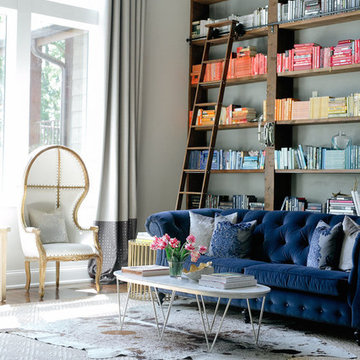
Brad + Jen Butcher
Photo of a large contemporary open concept family room in Nashville with a library, grey walls, medium hardwood floors and brown floor.
Photo of a large contemporary open concept family room in Nashville with a library, grey walls, medium hardwood floors and brown floor.
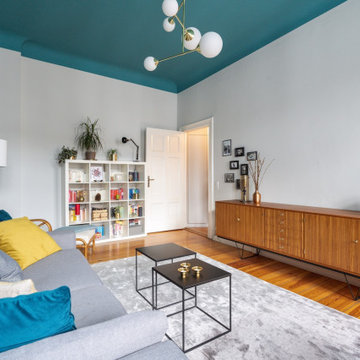
Ein neues Design für eine charmante Berliner Altbauwohnung: Für dieses Kreuzberger Objekt gestaltete THE INNER HOUSE ein elegantes, farbiges und harmonisches Gesamtkonzept. Wohn- und Schlafzimmer überzeugen nun durch stimmige Farben, welche die Wirkung der vorher ausschließlich weißen Räume komplett verändern. Im Wohnzimmer sind Familienerbstücke harmonisch mit neu erworbenen Möbeln kombiniert, die Gesamtgestaltung lässt den Raum gemütlicher und gleichzeitig größer erscheinen als bisher. Auch das Schlafzimmer erscheint in neuem Licht: Mit warmen Blautönen wurde ein behaglicher Rückzugsort geschaffen. Da das Schlafzimmer zu wenig Platz für ausreichenden Stauraum bietet, wurde ein maßgefertigter Schrank entworfen, der stattdessen die komplette Länge des Flurs nutzt. Ein ausgefeiltes Lichtkonzept trägt zur Stimmung in der gesamten Wohnung bei.
English: https://innerhouse.net/en/portfolio-item/apartment-berlin-iv/
Interior Design & Styling: THE INNER HOUSE
Möbeldesign und Umsetzung: Jenny Orgis, https://salon.io/jenny-orgis
Fotos: © THE INNER HOUSE, Fotograf: Armir Koka, https://www.armirkoka.com

Inspiration for a contemporary family room in Los Angeles with blue walls, medium hardwood floors and panelled walls.
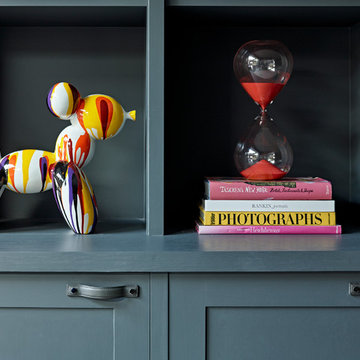
The super stylish dark grey joinery is detailed with hand stitched leather handles and creates the perfect backdrop to a statement Balloon Dog sculpture and hour glass, as well as fabulous collection of books. Photograph Nick Smith.
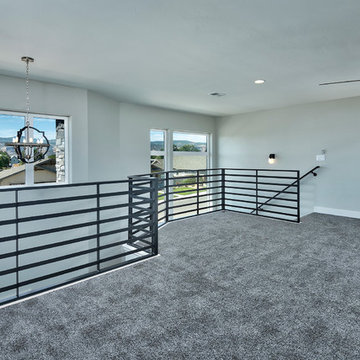
Fantistic open loft with great views outside and downstairs over the stairs and foyer. Custom metal railing really add a sweet detail to this space.
Inspiration for a large contemporary loft-style family room in Denver with a game room, grey walls, carpet, no tv and grey floor.
Inspiration for a large contemporary loft-style family room in Denver with a game room, grey walls, carpet, no tv and grey floor.
Contemporary Turquoise Family Room Design Photos
3
