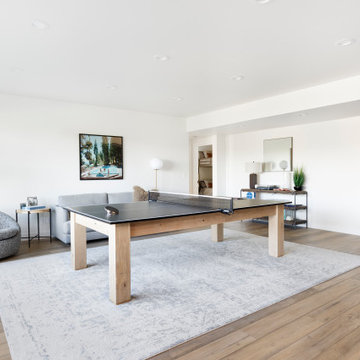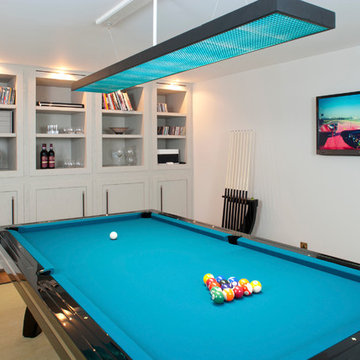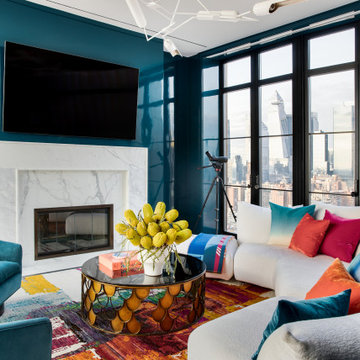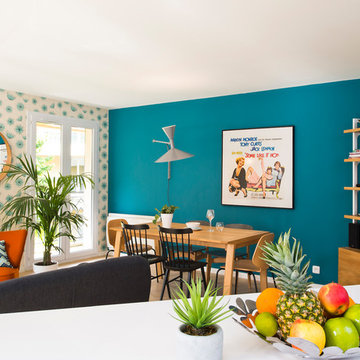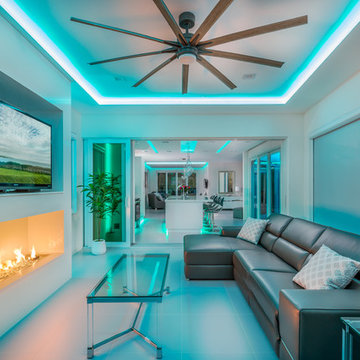Contemporary Turquoise Family Room Design Photos
Refine by:
Budget
Sort by:Popular Today
101 - 120 of 891 photos
Item 1 of 3
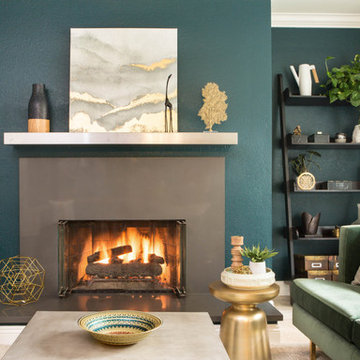
Photo of a small contemporary enclosed family room in Orange County with green walls, no tv, brown floor, travertine floors and a standard fireplace.
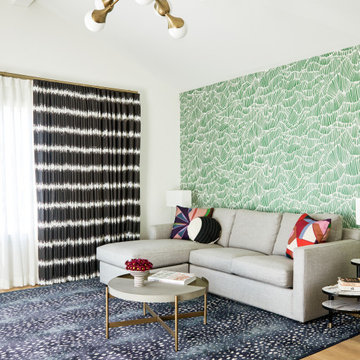
For this family room design we mixed pattern in the wallpaper, area rug and custom drapes.
Inspiration for a mid-sized contemporary family room in Los Angeles with green walls, a freestanding tv and wallpaper.
Inspiration for a mid-sized contemporary family room in Los Angeles with green walls, a freestanding tv and wallpaper.
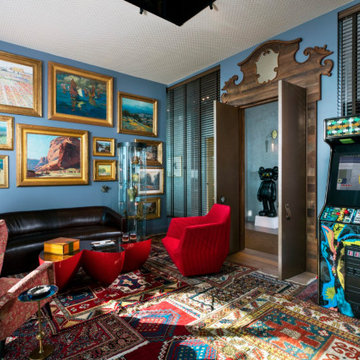
This vibrant smoking room in our Vue Sarasota Bay Condominium penthouse build-out shows off the owner's impressive collection of artwork and antique rugs gathered from around the world. Can you see yourself lounging beside those floor-to-ceiling windows overlooking Sarasota Bay?
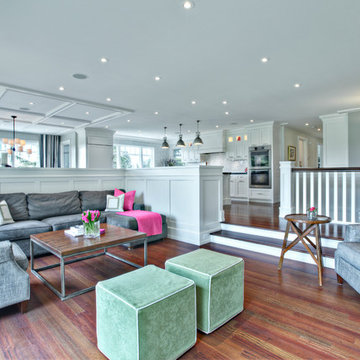
This is an example of a contemporary open concept family room in Calgary with grey walls and dark hardwood floors.
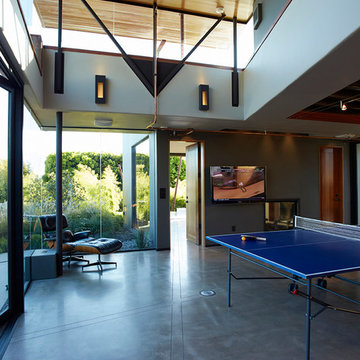
Chris Leschinsky
Photo of a contemporary family room in San Luis Obispo with concrete floors.
Photo of a contemporary family room in San Luis Obispo with concrete floors.
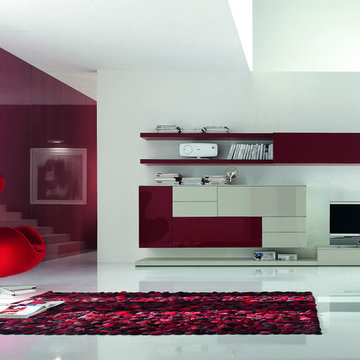
FOR DETAILS CALL US 786.348.5407
This is an example of a contemporary family room in Miami.
This is an example of a contemporary family room in Miami.
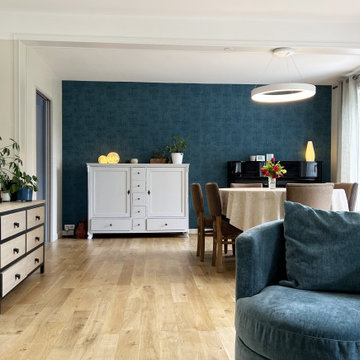
Rénovation complète et aménagement d’une maison de 160m2.
Ameublement contemporain du séjour et de l’entrée
Rénovation du palier et salle de bain des enfants
Restructuration de la suite parentale
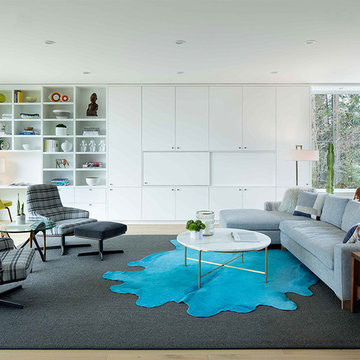
Jeremy Bitterman
Contemporary family room in Portland with medium hardwood floors, a concealed tv and brown floor.
Contemporary family room in Portland with medium hardwood floors, a concealed tv and brown floor.

Our Carmel design-build studio was tasked with organizing our client’s basement and main floor to improve functionality and create spaces for entertaining.
In the basement, the goal was to include a simple dry bar, theater area, mingling or lounge area, playroom, and gym space with the vibe of a swanky lounge with a moody color scheme. In the large theater area, a U-shaped sectional with a sofa table and bar stools with a deep blue, gold, white, and wood theme create a sophisticated appeal. The addition of a perpendicular wall for the new bar created a nook for a long banquette. With a couple of elegant cocktail tables and chairs, it demarcates the lounge area. Sliding metal doors, chunky picture ledges, architectural accent walls, and artsy wall sconces add a pop of fun.
On the main floor, a unique feature fireplace creates architectural interest. The traditional painted surround was removed, and dark large format tile was added to the entire chase, as well as rustic iron brackets and wood mantel. The moldings behind the TV console create a dramatic dimensional feature, and a built-in bench along the back window adds extra seating and offers storage space to tuck away the toys. In the office, a beautiful feature wall was installed to balance the built-ins on the other side. The powder room also received a fun facelift, giving it character and glitz.
---
Project completed by Wendy Langston's Everything Home interior design firm, which serves Carmel, Zionsville, Fishers, Westfield, Noblesville, and Indianapolis.
For more about Everything Home, see here: https://everythinghomedesigns.com/
To learn more about this project, see here:
https://everythinghomedesigns.com/portfolio/carmel-indiana-posh-home-remodel
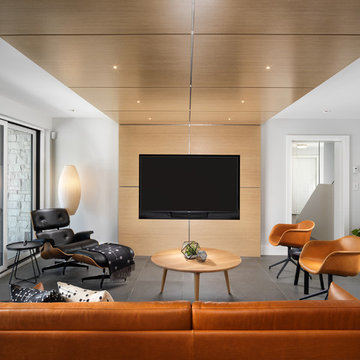
Contemporary family room in Vancouver with grey walls, no fireplace, a built-in media wall and grey floor.
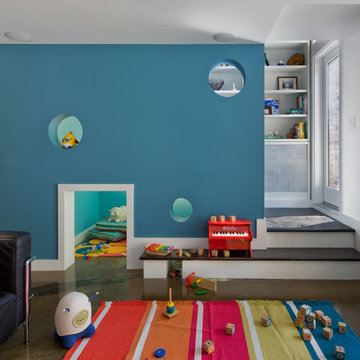
Family Room by CWB Architects; ©2010Francis Dzikowski/Esto
Design ideas for a contemporary family room in New York with concrete floors and white walls.
Design ideas for a contemporary family room in New York with concrete floors and white walls.
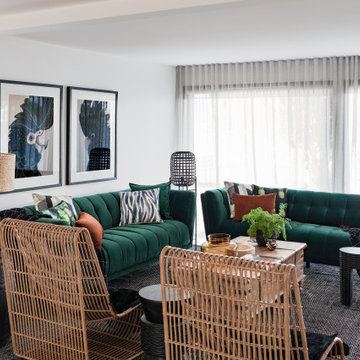
Saturated emerald velvet sofas with warm decorative accessories mix with black and natural cane.
Inspiration for a large contemporary family room in Other with a home bar, white walls, porcelain floors, a freestanding tv, white floor and exposed beam.
Inspiration for a large contemporary family room in Other with a home bar, white walls, porcelain floors, a freestanding tv, white floor and exposed beam.
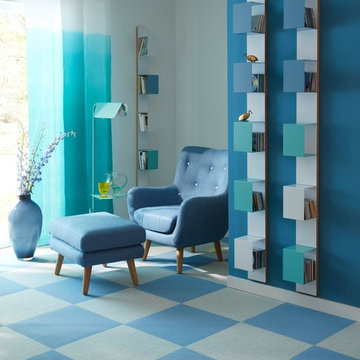
WALL hebt sich im wahrsten Sinne des Wortes von anderen Regalen ab. Die Metallablagen bieten genug Raum für Bücher und alle anderen Dinge, die einen besonderen Platz verdient haben. Die Metallablagen können in allen RAL-Farben lackiert werden und lassen sich in jeder denkbaren Kombination in die Rückwand stecken. Die Rückwand besteht aus einer Birke-Multiplex-Platte mit einer strapazierfähigen Laminatbeschichtung.
Designer: Jan Armgardt
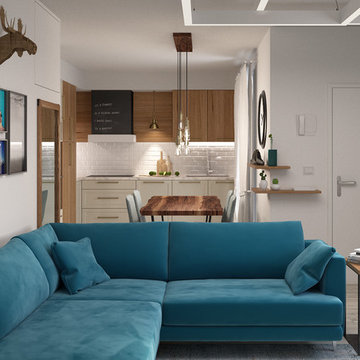
Design ideas for a small contemporary open concept family room in Other with white walls, porcelain floors, no fireplace, a built-in media wall and grey floor.
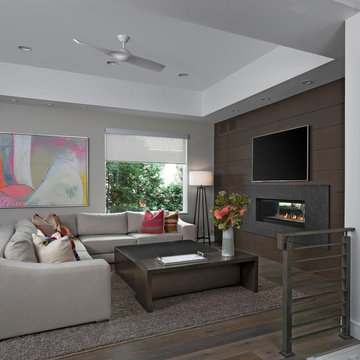
This is an example of a large contemporary open concept family room in Detroit with grey walls, dark hardwood floors, a stone fireplace surround, a ribbon fireplace, a wall-mounted tv and brown floor.
Contemporary Turquoise Family Room Design Photos
6
