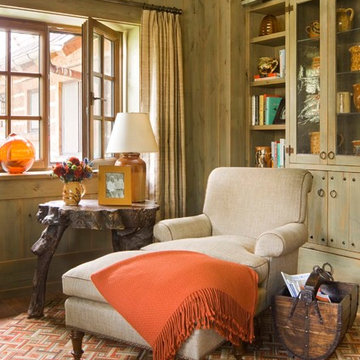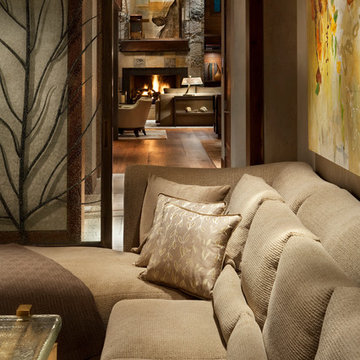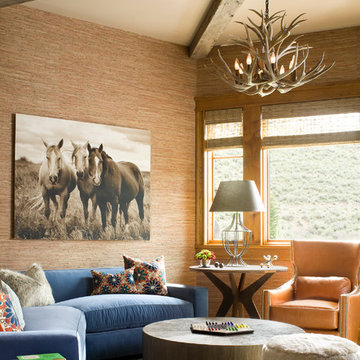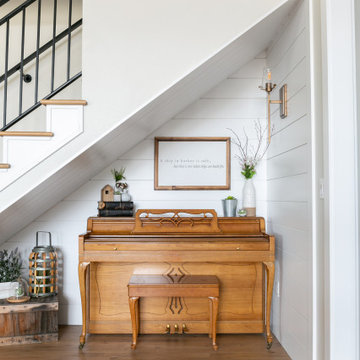Country Brown Family Room Design Photos
Refine by:
Budget
Sort by:Popular Today
21 - 40 of 12,680 photos
Item 1 of 3
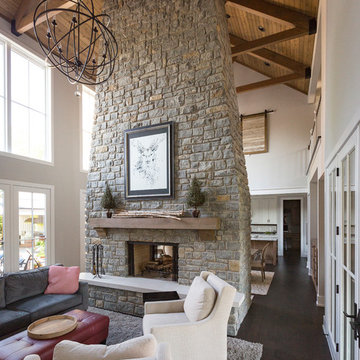
RVP Photography
Inspiration for a country open concept family room in Cincinnati with grey walls, dark hardwood floors, a two-sided fireplace, a stone fireplace surround and a wall-mounted tv.
Inspiration for a country open concept family room in Cincinnati with grey walls, dark hardwood floors, a two-sided fireplace, a stone fireplace surround and a wall-mounted tv.
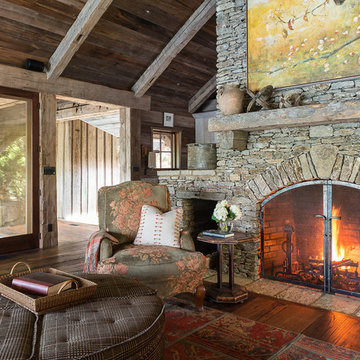
Design ideas for a large country open concept family room in Nashville with a library, a standard fireplace, a stone fireplace surround and no tv.
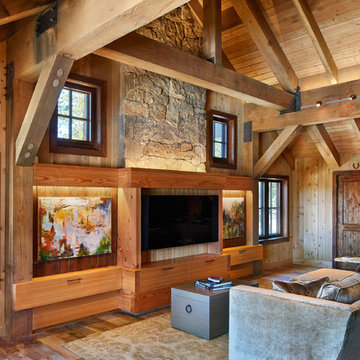
Photo of a mid-sized country family room in Denver with medium hardwood floors, brown walls, a standard fireplace, a stone fireplace surround, a built-in media wall and brown floor.
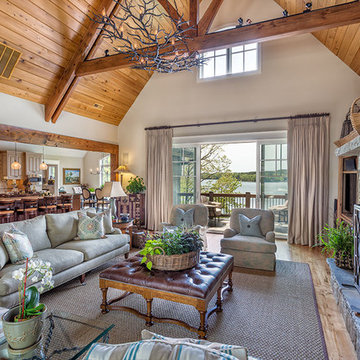
Photo of a large country enclosed family room in Other with white walls, a standard fireplace, a stone fireplace surround, no tv and medium hardwood floors.
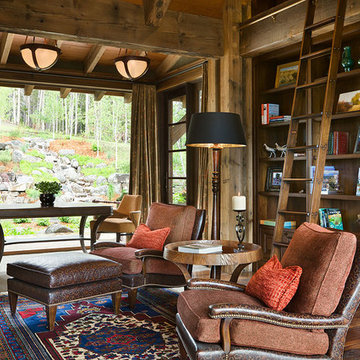
Roger Wade Studio
Photo of a country family room in Other with a library, brown walls and medium hardwood floors.
Photo of a country family room in Other with a library, brown walls and medium hardwood floors.

Old World European, Country Cottage. Three separate cottages make up this secluded village over looking a private lake in an old German, English, and French stone villa style. Hand scraped arched trusses, wide width random walnut plank flooring, distressed dark stained raised panel cabinetry, and hand carved moldings make these traditional buildings look like they have been here for 100s of years. Newly built of old materials, and old traditional building methods, including arched planked doors, leathered stone counter tops, stone entry, wrought iron straps, and metal beam straps. The Lake House is the first, a Tudor style cottage with a slate roof, 2 bedrooms, view filled living room open to the dining area, all overlooking the lake. European fantasy cottage with hand hewn beams, exposed curved trusses and scraped walnut floors, carved moldings, steel straps, wrought iron lighting and real stone arched fireplace. Dining area next to kitchen in the English Country Cottage. Handscraped walnut random width floors, curved exposed trusses. Wrought iron hardware. The Carriage Home fills in when the kids come home to visit, and holds the garage for the whole idyllic village. This cottage features 2 bedrooms with on suite baths, a large open kitchen, and an warm, comfortable and inviting great room. All overlooking the lake. The third structure is the Wheel House, running a real wonderful old water wheel, and features a private suite upstairs, and a work space downstairs. All homes are slightly different in materials and color, including a few with old terra cotta roofing. Project Location: Ojai, California. Project designed by Maraya Interior Design. From their beautiful resort town of Ojai, they serve clients in Montecito, Hope Ranch, Malibu and Calabasas, across the tri-county area of Santa Barbara, Ventura and Los Angeles, south to Hidden Hills.
Christopher Painter, contractor
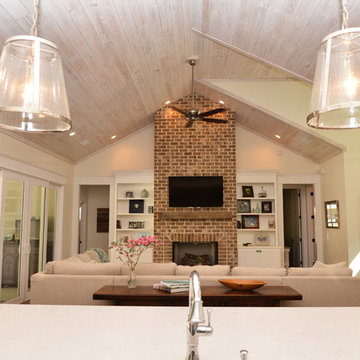
Andrea Cary
Photo of an expansive country open concept family room in Atlanta with medium hardwood floors, white walls, a standard fireplace, a brick fireplace surround and a wall-mounted tv.
Photo of an expansive country open concept family room in Atlanta with medium hardwood floors, white walls, a standard fireplace, a brick fireplace surround and a wall-mounted tv.
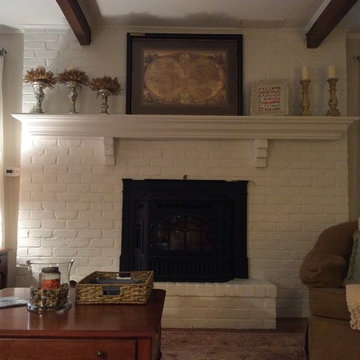
Old mantel was removed and a new mantel was created and installed to the fireplace. The fireplace and mantel were then primed and painted. We used Benjamin Moore Aura Satin finish on the brick and Muralo Ultra Semi Gloss on the mantel. The colors are white for the fireplace and the walls are painted Benjamin Moore Bruton White from the Colonial Williamsburg Collection.
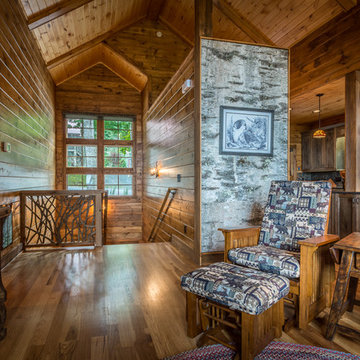
This is an example of a mid-sized country open concept family room in Charlotte with brown walls, medium hardwood floors, a standard fireplace, a stone fireplace surround, a wall-mounted tv and brown floor.
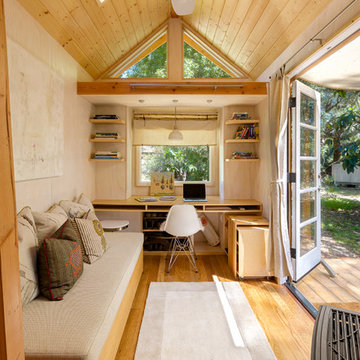
VIdeo Project - http://vimeo.com/chibimoku/vinastinyhouse
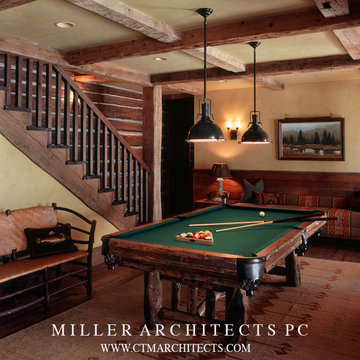
In the West, the premier private destination for world-class skiing is Yellowstone Club. The McKenna Mountain Retreat is owned by a family who loves the outdoors, whether it’s skiing the ‘Private Powder’ at YC, or fly fishing any of the nearby trout rivers. With grown children, they wanted a home that would be a place they could all gather comfortably, pursue their favorite activities together, and enjoy the beauty of their surroundings. Encircled by lodgepole pines, they also benefit for solitude without sacrificing the amenities found at the Club.
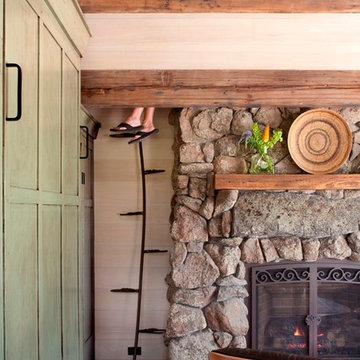
This award-winning and intimate cottage was rebuilt on the site of a deteriorating outbuilding. Doubling as a custom jewelry studio and guest retreat, the cottage’s timeless design was inspired by old National Parks rough-stone shelters that the owners had fallen in love with. A single living space boasts custom built-ins for jewelry work, a Murphy bed for overnight guests, and a stone fireplace for warmth and relaxation. A cozy loft nestles behind rustic timber trusses above. Expansive sliding glass doors open to an outdoor living terrace overlooking a serene wooded meadow.
Photos by: Emily Minton Redfield
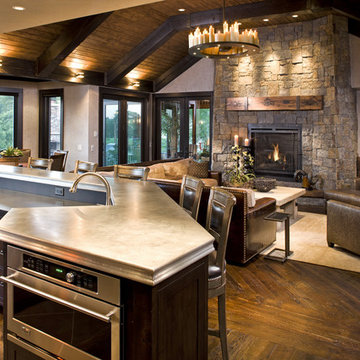
Natural stone and reclaimed timber beams...
Inspiration for a country family room in Minneapolis with a stone fireplace surround.
Inspiration for a country family room in Minneapolis with a stone fireplace surround.
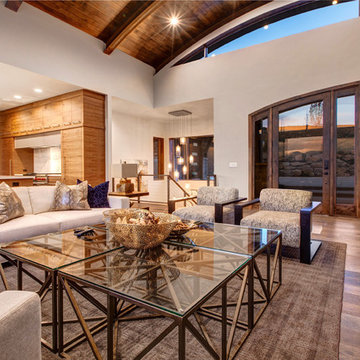
With the natural light with all the windows, the lighting is soft that gives it a comfort feel.
Country family room in Salt Lake City.
Country family room in Salt Lake City.
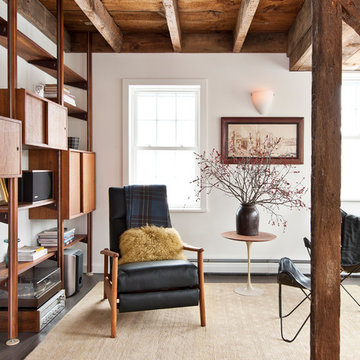
Deborah DeGraffenreid
Design ideas for a mid-sized country open concept family room in New York with white walls and no tv.
Design ideas for a mid-sized country open concept family room in New York with white walls and no tv.
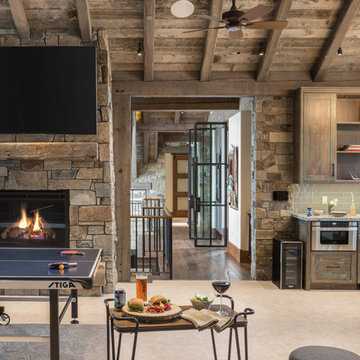
We love to collaborate, whenever and wherever the opportunity arises. For this mountainside retreat, we entered at a unique point in the process—to collaborate on the interior architecture—lending our expertise in fine finishes and fixtures to complete the spaces, thereby creating the perfect backdrop for the family of furniture makers to fill in each vignette. Catering to a design-industry client meant we sourced with singularity and sophistication in mind, from matchless slabs of marble for the kitchen and master bath to timeless basin sinks that feel right at home on the frontier and custom lighting with both industrial and artistic influences. We let each detail speak for itself in situ.
Country Brown Family Room Design Photos
2
