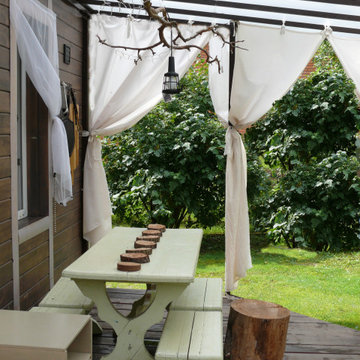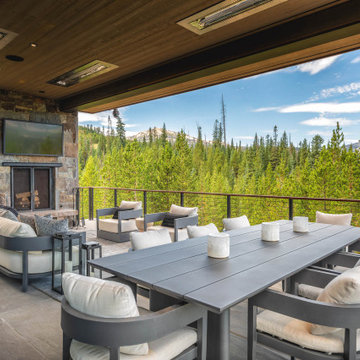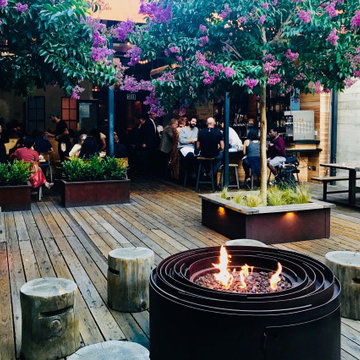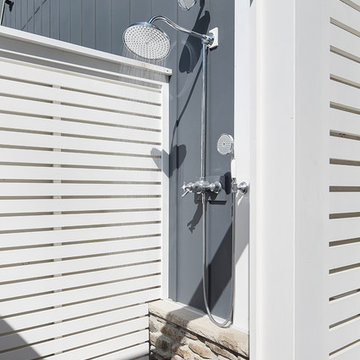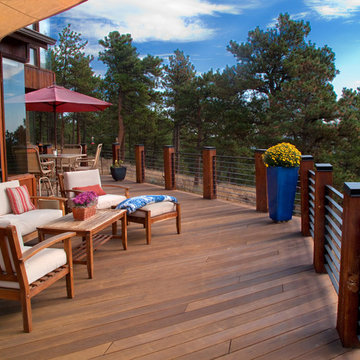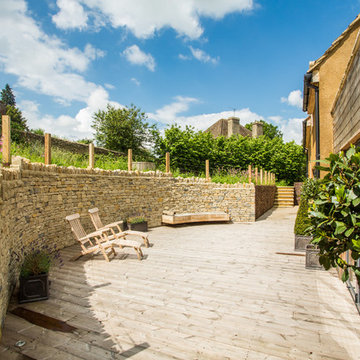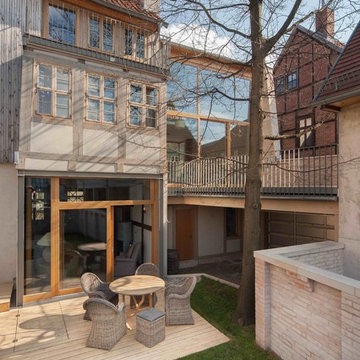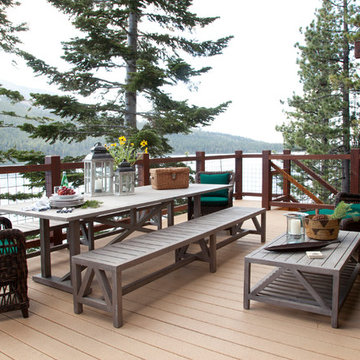Country Deck Design Ideas
Refine by:
Budget
Sort by:Popular Today
41 - 60 of 13,000 photos
Item 1 of 2
Find the right local pro for your project
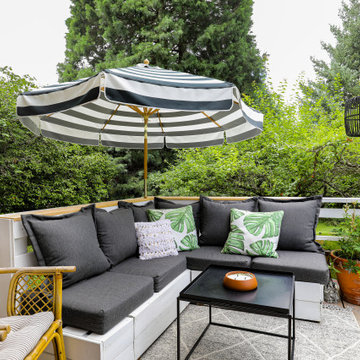
A modern-meets-vintage farmhouse-style tiny house designed and built by Parlour & Palm in Portland, Oregon. This adorable space may be small, but it is mighty, and includes a kitchen, bathroom, living room, sleeping loft, and outdoor deck. Many of the features - including cabinets, shelves, hardware, lighting, furniture, and outlet covers - are salvaged and recycled.
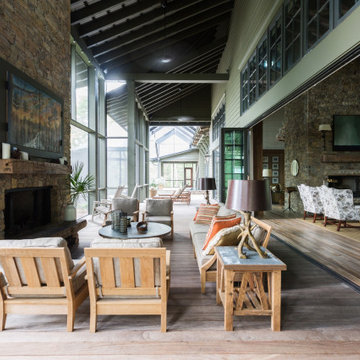
Private Residence / Santa Rosa Beach, Florida
Architect: Savoie Architects
Builder: Davis Dunn Construction
The owners of this lovely, wooded five-parcel site on Choctawhatchee Bay wanted to build a comfortable and inviting home that blended in with the natural surroundings. They also wanted the opportunity to bring the outside indoors by allowing ample natural lighting through windows and expansive folding door systems that they could open up when the seasons permitted. The windows on the home are custom made and impact-rated by our partners at Loewen in Steinbach, Canada. The natural wood exterior doors and transoms are E. F. San Juan Invincia® impact-rated products.
Edward San Juan had worked with the home’s interior designer, Erika Powell of Urban Grace Interiors, showing her samples of poplar bark siding prior to the inception of this project. This product was historically used in Appalachia for the exterior siding of cabins; Powell loved the product and vowed to find a use for it on a future project. This beautiful private residence provided just the opportunity to combine this unique material with other natural wood and stone elements. The interior wood beams and other wood components were sourced by the homeowners and made a perfect match to create an unobtrusive home in a lovely natural setting.
Challenges:
E. F. San Juan’s main challenges on this residential project involved the large folding door systems, which opened up interior living spaces to those outdoors. The sheer size of these door systems made it necessary that all teams work together to get precise measurements and details, ensuring a seamless transition between the areas. It was also essential to make sure these massive door systems would blend well with the home’s other components, with the reflection of nature and a rustic look in mind. All elements were also impact-rated to ensure safety and security in any coastal storms.
Solution:
We worked closely with the teams from Savoie, Davis Dunn, and Urban Grace to source the impact-rated folding doors from Euro-Wall Systems and create the perfect transition between nature and interior for this rustic residence on the bay. The customized expansive folding doors open the great room up to the deck with outdoor living space, while the counter-height folding window opens the kitchen up to bar seating and a grilling area.
---
Photos by Brittany Godbee Photographer
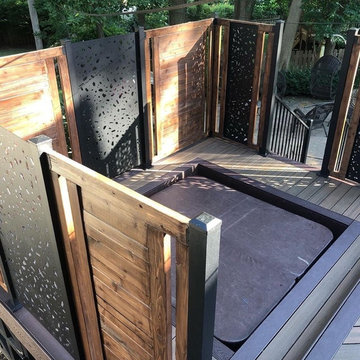
The homeowner wanted to create an enclosure around their built-in hot tub to add some privacy. The contractor, Husker Decks, designed a privacy wall with alternating materials. The aluminum privacy screen in 'River Rock' mixed with a horizontal wood wall in a rich stain blend to create a privacy wall that blends perfectly into the homeowner's backyard space and style.
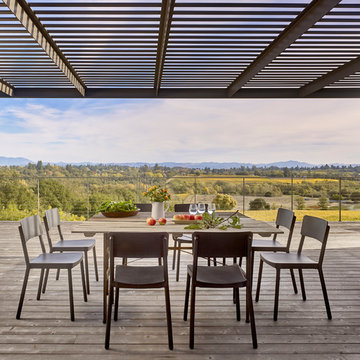
This is an example of a country side yard deck in San Francisco with a pergola.
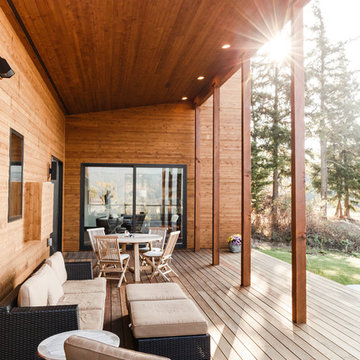
John Hainline
This is an example of a country backyard deck in Portland with a roof extension.
This is an example of a country backyard deck in Portland with a roof extension.
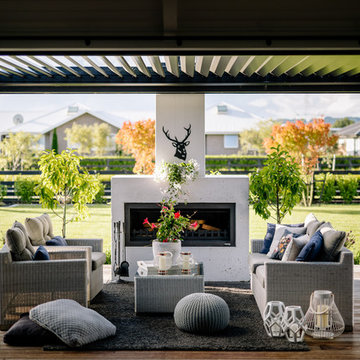
The Official Photographers - Aaron & Shannon Radford
Design ideas for a country backyard deck in Hamilton with a fire feature and a pergola.
Design ideas for a country backyard deck in Hamilton with a fire feature and a pergola.
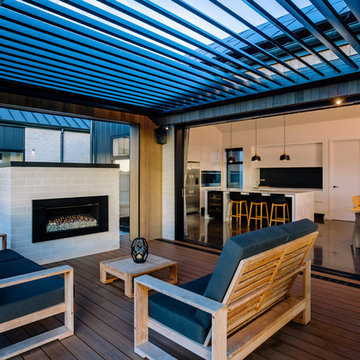
The Official Photographers - Aaron & Shannon Radford
Inspiration for a country deck in Hamilton with a fire feature.
Inspiration for a country deck in Hamilton with a fire feature.
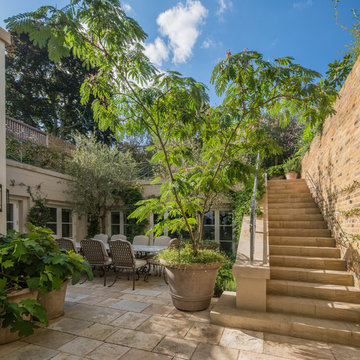
Bartholomew Landscaping were awarded this project through a competitive tender process to work alongside the renowned designer Tom Stuart-Smith. Terraced over four levels the construction including drainage, mechanical, engineering and build-ups was particularly complex and logistically challenging.
The lower courtyard included a newly sawn lime stone cladding to the fascia of the building. Antique French limestone was used throughout for all the paved areas with reclaimed cobbles interspersed between solid lime stone steps to create the pathways linking the spaces.
Two antique reclaimed water features were installed within the terraced areas to provide interest along the journey and create a truly tranquil ambience.
A bespoke metal arbour was also installed in which to drape climbing plants to provide privacy from the surrounding buildings, as well as an area for shade and contemplation.
The planting was virtually fully established from day one with a selection of mature evergreens trees and shrubs craned in over the building awaiting Tom’s arrival to personally set them out with the team. Tom likes to add the finishing touch to all his gardens including a lime wash to tone down the selection of pots.
Discreet subdued lighting and irrigation was installed throughout the scheme.
The bespoke furniture was imported from the USA with one piece granite surfaces coming from Italy. This consisted of a dinning arrangement, loungers, side tables and chairs all finished in a beautiful custom design shower proof fabric.
Needles to say the clients were absolutely delighted with the finished garden and it was a pleasure working along Tom Stuart-Smith and Size-breed Construction.
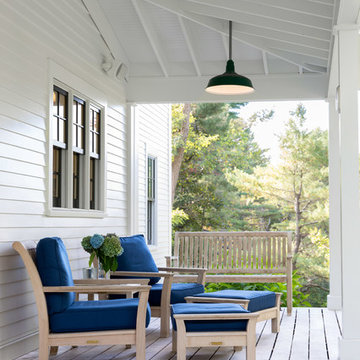
Beautiful backyard spot. Featuring Marvin Ultimate Double Hung Windows.
Inspiration for a large country backyard deck in Portland Maine with a roof extension.
Inspiration for a large country backyard deck in Portland Maine with a roof extension.
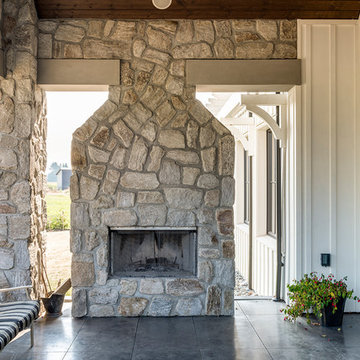
This contemporary farmhouse is located on a scenic acreage in Greendale, BC. It features an open floor plan with room for hosting a large crowd, a large kitchen with double wall ovens, tons of counter space, a custom range hood and was designed to maximize natural light. Shed dormers with windows up high flood the living areas with daylight. The stairwells feature more windows to give them an open, airy feel, and custom black iron railings designed and crafted by a talented local blacksmith. The home is very energy efficient, featuring R32 ICF construction throughout, R60 spray foam in the roof, window coatings that minimize solar heat gain, an HRV system to ensure good air quality, and LED lighting throughout. A large covered patio with a wood burning fireplace provides warmth and shelter in the shoulder seasons.
Carsten Arnold Photography
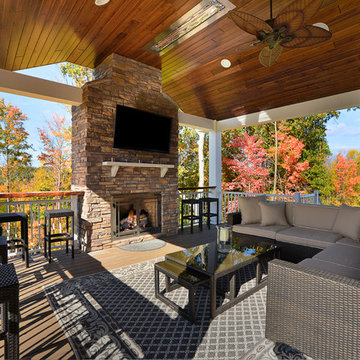
It takes a special design to enjoy an outdoor space in Pittsburgh for all four seasons, and this project nailed it! This covered deck is directly off the kitchen, framing the picturesque rolling hills. This design was fully loaded with built-in heaters, a fireplace, a ceiling fan, a custom built-in grill, and one of a kind live edge cherry drink ledges.
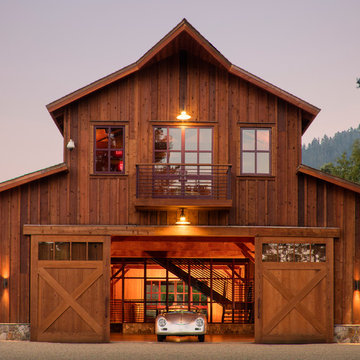
photo: ©Michael Hospelt, architect: Michael Guthrie, construction: Centric General Construction
This is an example of a country deck in San Francisco.
This is an example of a country deck in San Francisco.
Country Deck Design Ideas
3
