All Ceiling Designs Country Family Room Design Photos
Refine by:
Budget
Sort by:Popular Today
121 - 140 of 1,222 photos
Item 1 of 3
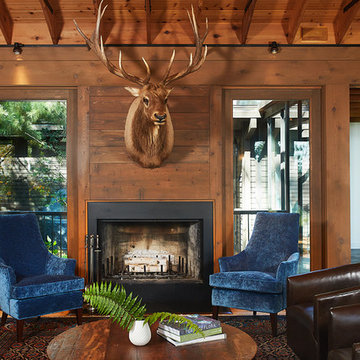
Inspiration for a country family room in Grand Rapids with brown walls, medium hardwood floors, a standard fireplace, a metal fireplace surround, brown floor, wood and wood walls.

Creating comfort and a private space for each homeowner, the sitting room is a respite to read, work, write a letter, or run the house as a gateway space with visibility to the front entry and connection to the kitchen. Soffits ground the perimeter of the room and the shimmer of a patterned wall covering framed in the ceiling visually lowers the expansive heights. The layering of textures as a mix of patterns among the furnishings, pillows and rug is a notable British influence. Opposite the sofa, a television is concealed in built-in cabinets behind sliding panels with a decorative metal infill to maintain a formal appearance through the front facing picture window. Printed drapery frames the window bringing color and warmth to the room.

Photo of a large country open concept family room in Houston with white walls, medium hardwood floors, a standard fireplace, a brick fireplace surround, a wall-mounted tv, brown floor, vaulted and wood walls.

Lower Level Family Room with Built-In Bunks and Stairs.
This is an example of a mid-sized country family room in Minneapolis with brown walls, carpet, beige floor, wood and decorative wall panelling.
This is an example of a mid-sized country family room in Minneapolis with brown walls, carpet, beige floor, wood and decorative wall panelling.
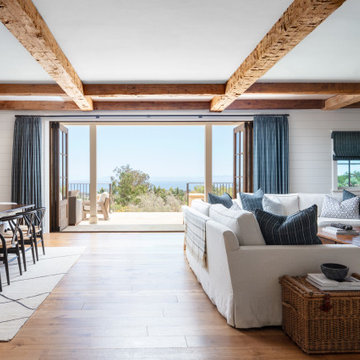
This is an example of an expansive country open concept family room in Santa Barbara with white walls, medium hardwood floors, a standard fireplace, a stone fireplace surround, no tv, brown floor, exposed beam and panelled walls.
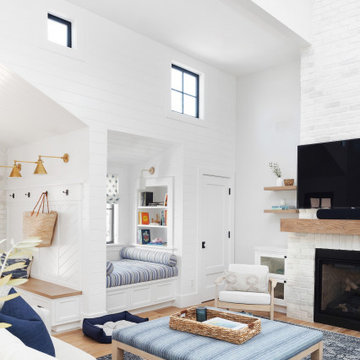
This living space is part of a Great Room that connects to the kitchen. Beautiful white brick cladding around the fireplace and chimney. White oak features including: fireplace mantel, floating shelves, and solid wood floor. The custom cabinetry on either side of the fireplace has glass display doors and Cambria Quartz countertops. The firebox is clad with stone in herringbone pattern.
Photo by Molly Rose Photography
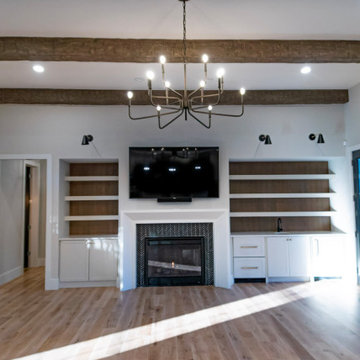
From the exposed rough-hewn timber beams on the ceiling to the custom built-in bookcases with storage and wet bar flanking the fireplace - this room is luxury and comfort from top to bottom. The direct vent fireplace features a custom waterfall-style mantle, with a herringbone tile sourced by the homeowner. The industrial farmhouse chandelier in the hearth room is a stunner also sourced by the homeowner.
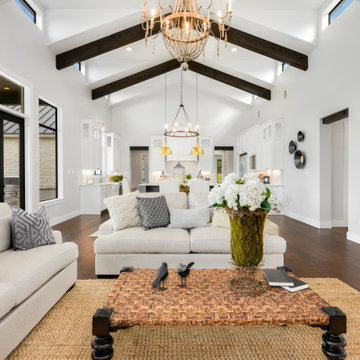
Mid-sized country open concept family room in Austin with white walls, dark hardwood floors, a standard fireplace, a metal fireplace surround, no tv, brown floor, exposed beam and planked wall panelling.
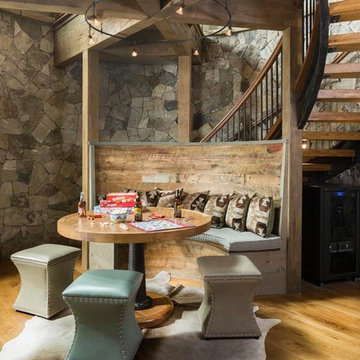
Not a game player...you might change your mind in this room. Tucked in the curve of the stairs, the built -in bench and suspended lighting help make this the ideal room for gathering.
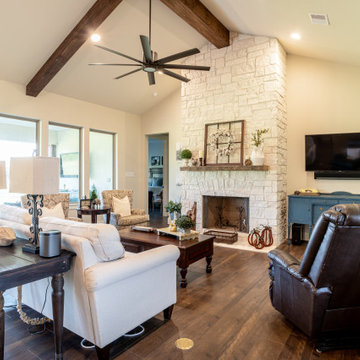
Inspiration for a large country open concept family room in Houston with white walls, dark hardwood floors, a standard fireplace, a stone fireplace surround, a wall-mounted tv, brown floor and exposed beam.

Design ideas for an expansive country open concept family room in San Francisco with white walls, medium hardwood floors, a standard fireplace, a stone fireplace surround, a wall-mounted tv, brown floor and vaulted.
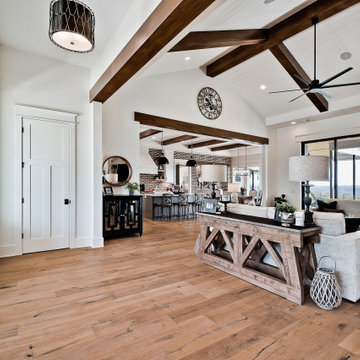
This is an example of a large country open concept family room in Other with white walls, light hardwood floors, a ribbon fireplace, a stone fireplace surround, a wall-mounted tv and vaulted.

A modern farmhouse living room designed for a new construction home in Vienna, VA.
Large country open concept family room in DC Metro with white walls, light hardwood floors, a ribbon fireplace, a tile fireplace surround, a wall-mounted tv, beige floor, exposed beam and planked wall panelling.
Large country open concept family room in DC Metro with white walls, light hardwood floors, a ribbon fireplace, a tile fireplace surround, a wall-mounted tv, beige floor, exposed beam and planked wall panelling.
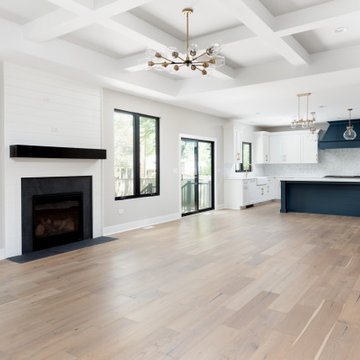
Great room for entertaining family and friends! Beautiful view with the large black windows. Fireplace has a white shiplap surround, straight wood block mantel, black tile panels around the firebox and hearth.
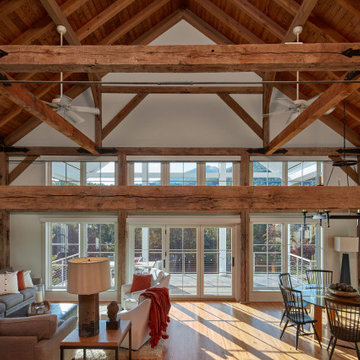
The residence thoughtfully incorporates reclaimed timbers from the original barn and creates an open concept layout that includes a direct connection to the back yard entertaining area.
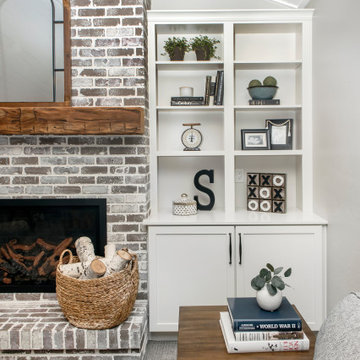
This is an example of a mid-sized country open concept family room in Denver with grey walls, carpet, a standard fireplace, a brick fireplace surround, a freestanding tv, grey floor and timber.
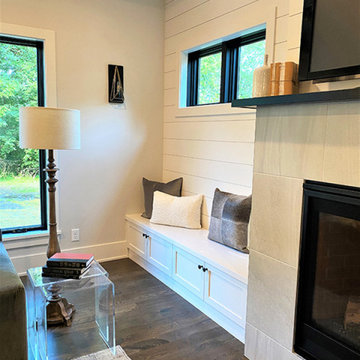
Main floor - custom built bench near fireplace.
This is an example of a small country open concept family room in Minneapolis with grey walls, medium hardwood floors, a standard fireplace, a stone fireplace surround, a wall-mounted tv, brown floor, exposed beam and planked wall panelling.
This is an example of a small country open concept family room in Minneapolis with grey walls, medium hardwood floors, a standard fireplace, a stone fireplace surround, a wall-mounted tv, brown floor, exposed beam and planked wall panelling.
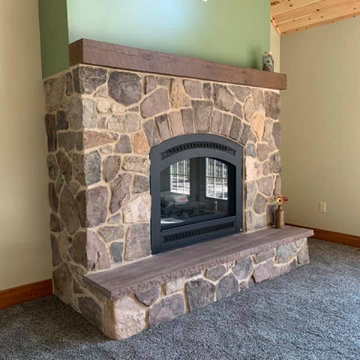
Langston real thin stone veneer gives this interior gas fireplace a rustic feel. Langston thin stone veneer is cut from natural hand-picked fieldstone. This stone has an absolutely beautiful color range. Although predominantly earthy brown, there are blacks, lavenders, tans, and even whites. This real thin stone veneer showcases the natural faces of the fieldstone that have been weathered for years by the elements with textures ranging from coarse to smooth. Langston is technically a cobblestone, however, the pieces are slightly more linear than some of our other cobblestones. This allows the mason to install the stone in a rough linear pattern if desired. This natural stone veneer brings a rustic, warm, and inviting look and can be used on projects both large and small.
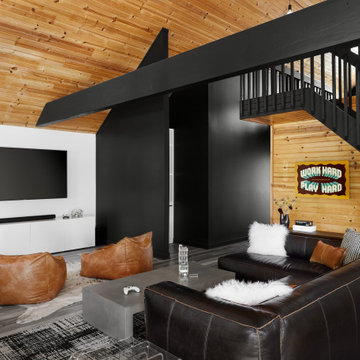
poufs
Inspiration for a country family room in Chicago with multi-coloured walls, no fireplace, a wall-mounted tv, multi-coloured floor, vaulted, wood and wood walls.
Inspiration for a country family room in Chicago with multi-coloured walls, no fireplace, a wall-mounted tv, multi-coloured floor, vaulted, wood and wood walls.
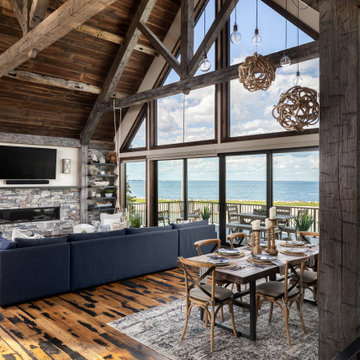
Design ideas for a large country open concept family room in Other with white walls, medium hardwood floors, a standard fireplace, a wall-mounted tv, brown floor, vaulted and wood walls.
All Ceiling Designs Country Family Room Design Photos
7