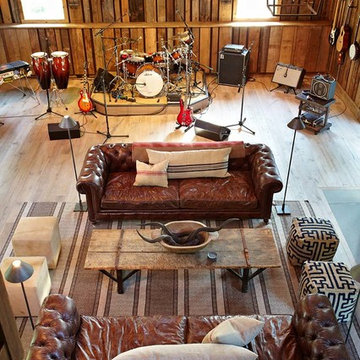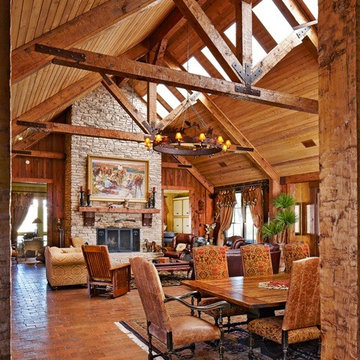Country Family Room Design Photos
Refine by:
Budget
Sort by:Popular Today
1 - 20 of 1,058 photos
Item 1 of 3

Inspiration for a large country open concept family room in Denver with white walls, medium hardwood floors, a standard fireplace, a stone fireplace surround, no tv and vaulted.
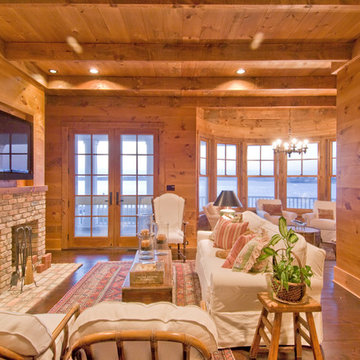
This cozy, rustic family room is built with rough sawn eastern white pine and offers ample seating for waterfront relaxation. The main room features a wall mounted TV above the fireplace. This beach house family room is adjoined by a semi-circular seating area with breathtaking bay views.
Photo by Ron Papageorge
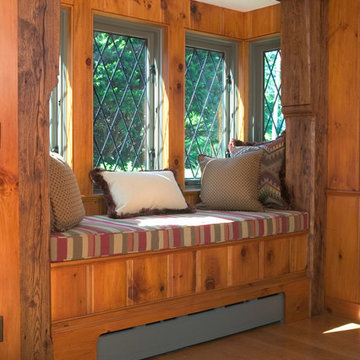
Photo by Randy O'Rourke
Photo of a country family room in Boston with medium hardwood floors.
Photo of a country family room in Boston with medium hardwood floors.
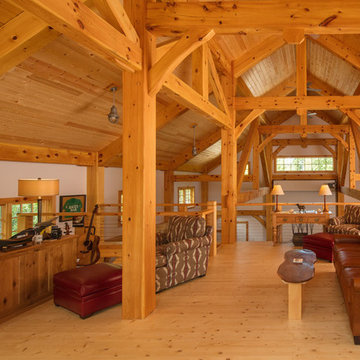
View from loft / office over looking the great room.
This is an example of a country family room in Other with white walls, light hardwood floors and beige floor.
This is an example of a country family room in Other with white walls, light hardwood floors and beige floor.
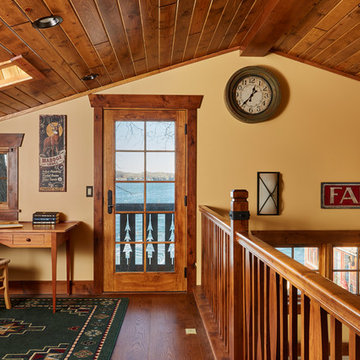
Loft/Balcony - over looking the Great Room.
Balcony to lake.
Remodel.
Photography by Alyssa Lee
Small country loft-style family room in Minneapolis with beige walls, dark hardwood floors, a standard fireplace, a stone fireplace surround, a built-in media wall and brown floor.
Small country loft-style family room in Minneapolis with beige walls, dark hardwood floors, a standard fireplace, a stone fireplace surround, a built-in media wall and brown floor.
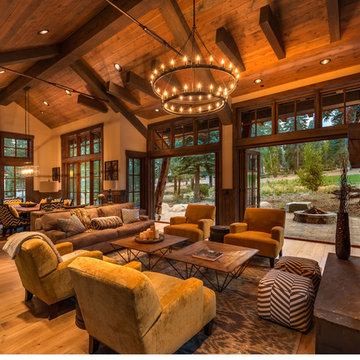
© Vance Fox Photography
Design ideas for a mid-sized country open concept family room in Sacramento with beige walls, medium hardwood floors, a standard fireplace, a tile fireplace surround and no tv.
Design ideas for a mid-sized country open concept family room in Sacramento with beige walls, medium hardwood floors, a standard fireplace, a tile fireplace surround and no tv.
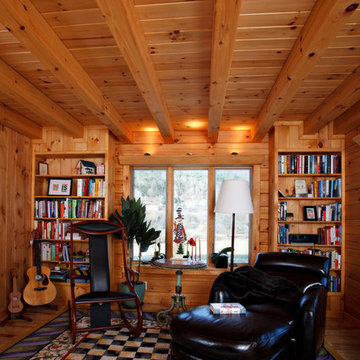
Kim Prochazka Photography
Design ideas for a country family room in New York.
Design ideas for a country family room in New York.
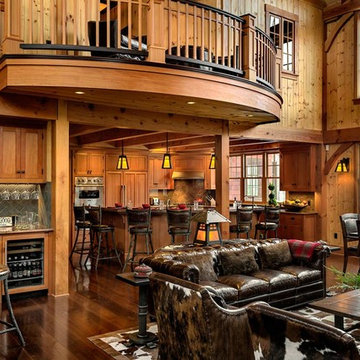
This three-story vacation home for a family of ski enthusiasts features 5 bedrooms and a six-bed bunk room, 5 1/2 bathrooms, kitchen, dining room, great room, 2 wet bars, great room, exercise room, basement game room, office, mud room, ski work room, decks, stone patio with sunken hot tub, garage, and elevator.
The home sits into an extremely steep, half-acre lot that shares a property line with a ski resort and allows for ski-in, ski-out access to the mountain’s 61 trails. This unique location and challenging terrain informed the home’s siting, footprint, program, design, interior design, finishes, and custom made furniture.
Credit: Samyn-D'Elia Architects
Project designed by Franconia interior designer Randy Trainor. She also serves the New Hampshire Ski Country, Lake Regions and Coast, including Lincoln, North Conway, and Bartlett.
For more about Randy Trainor, click here: https://crtinteriors.com/
To learn more about this project, click here: https://crtinteriors.com/ski-country-chic/
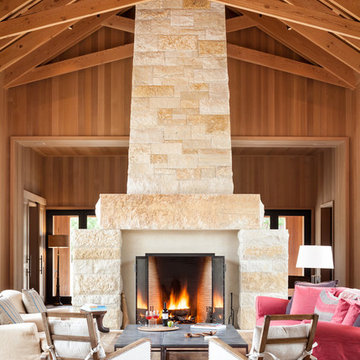
Expansive country open concept family room in San Francisco with medium hardwood floors, a stone fireplace surround and a standard fireplace.
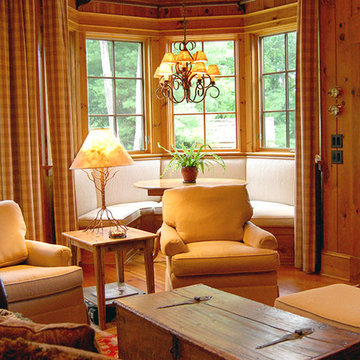
This photo features a breakfast nook and den off of the kitchen designed by Peter J. Pioli Interiors in Sapphire, NC.
Design ideas for a mid-sized country enclosed family room in Other with medium hardwood floors, a library, brown walls, no fireplace, a wood fireplace surround and a wall-mounted tv.
Design ideas for a mid-sized country enclosed family room in Other with medium hardwood floors, a library, brown walls, no fireplace, a wood fireplace surround and a wall-mounted tv.
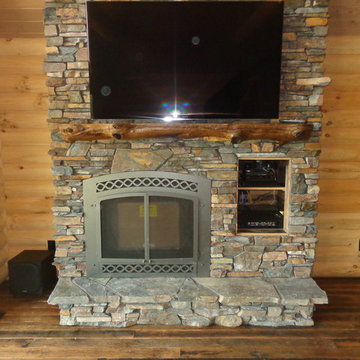
This natural stone veneer fireplace is made with the Quarry Mill's Torrington thin stone veneer. Torrington natural stone veneer is a rustic low height ledgestone. The stones showcase a beautiful depth of color within each individual piece which creates stunning visual interest and character on large- and small-scale projects. The pieces range in color from shades of brown, rust, black, deep blue and light grey. The rustic feel of Torrington complements residences such as a Northwoods lake house or a mountain lodge. The smaller pieces of thin stone veneer can be installed with a mortar joint between them or drystacked with a tight fit installation. With a drystack installation, increases in both the mason’s time and waste factor should be figured in.
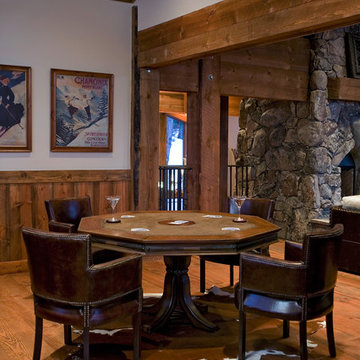
Inspiration for a country family room in Sacramento with a game room, white walls and medium hardwood floors.
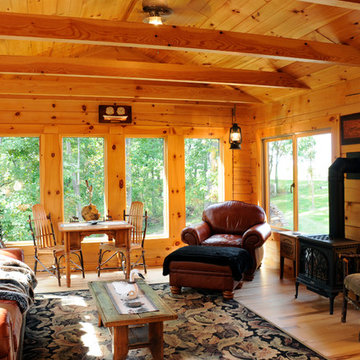
Sunroom
Hal Kearney, Photographer
Photo of a mid-sized country enclosed family room in Other with brown walls, light hardwood floors and a library.
Photo of a mid-sized country enclosed family room in Other with brown walls, light hardwood floors and a library.
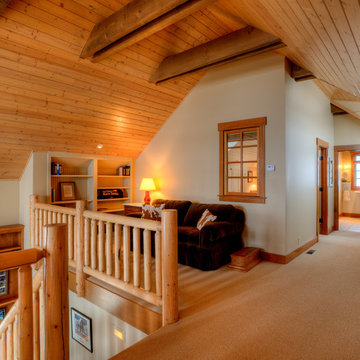
Guest house loft.
Photography by Lucas Henning.
This is an example of a small country loft-style family room in Seattle with a library, beige walls, carpet and beige floor.
This is an example of a small country loft-style family room in Seattle with a library, beige walls, carpet and beige floor.
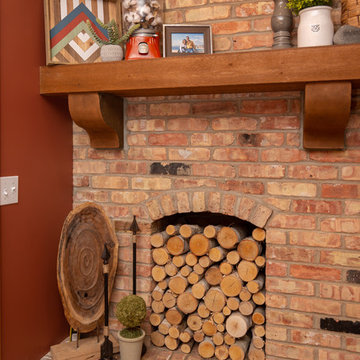
Mid-sized country enclosed family room in Chicago with beige walls, terra-cotta floors, a standard fireplace, a brick fireplace surround, no tv and red floor.
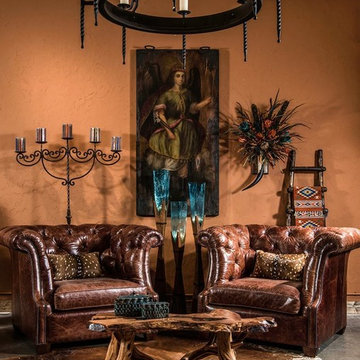
Mid-sized country open concept family room in Dallas with beige walls, concrete floors, no fireplace, no tv and grey floor.
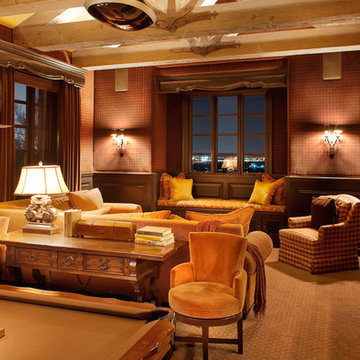
World Renowned Architecture Firm Fratantoni Design created this beautiful home! They design home plans for families all over the world in any size and style. They also have in-house Interior Designer Firm Fratantoni Interior Designers and world class Luxury Home Building Firm Fratantoni Luxury Estates! Hire one or all three companies to design and build and or remodel your home!
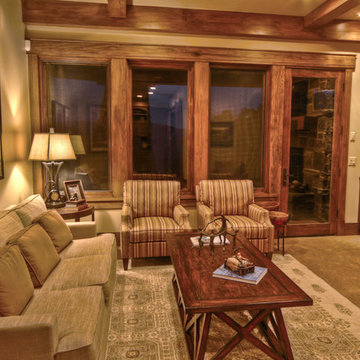
Interior designed by Linda Ashton
Inspiration for a mid-sized country enclosed family room in Salt Lake City with a library, beige walls, carpet, a ribbon fireplace, a stone fireplace surround and a wall-mounted tv.
Inspiration for a mid-sized country enclosed family room in Salt Lake City with a library, beige walls, carpet, a ribbon fireplace, a stone fireplace surround and a wall-mounted tv.
Country Family Room Design Photos
1
