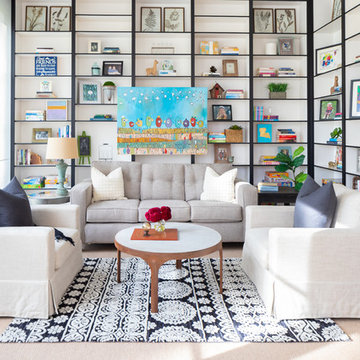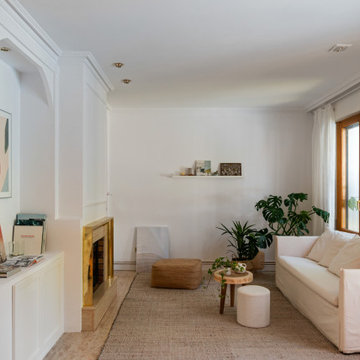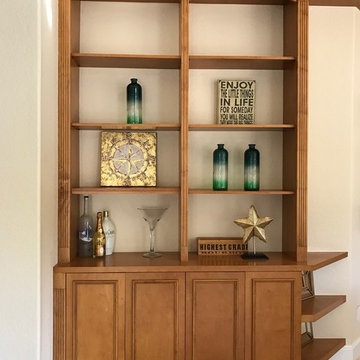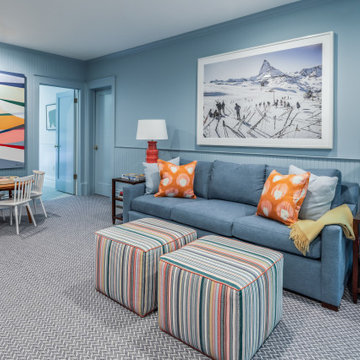Transitional Family Room Design Photos
Refine by:
Budget
Sort by:Popular Today
1 - 20 of 425 photos
Item 1 of 3
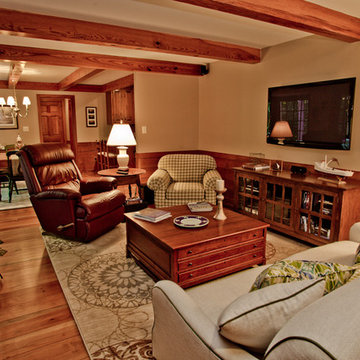
This family room is now the center of attention and offers a better flow with a new space plan. Newly painted walls accentuate the wooden beams, fireplace and wainscotting. A new, longer TV console now puts components behind closed doors and the deep-seated apartment sofa takes up less space. The Karastan rug's large-scale design and bright, neutral background is in perfect proportion to this large living area.
Art Louis Photography
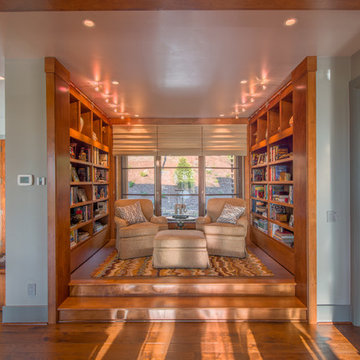
Jeff Miller
Inspiration for a small transitional open concept family room in Other with a library, medium hardwood floors, no fireplace and no tv.
Inspiration for a small transitional open concept family room in Other with a library, medium hardwood floors, no fireplace and no tv.
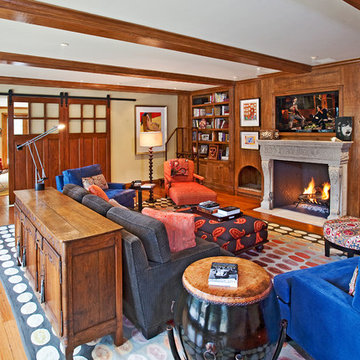
Photos By: Simon Berlyn
Architecture By: Hayne Architects
Project Management By: Matt Myers
Photo of a transitional family room in Los Angeles with beige walls, medium hardwood floors, a standard fireplace and a wall-mounted tv.
Photo of a transitional family room in Los Angeles with beige walls, medium hardwood floors, a standard fireplace and a wall-mounted tv.
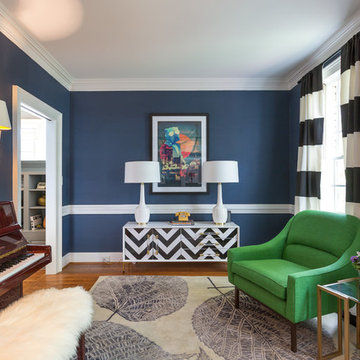
In this project we transformed a traditional style house into a modern, funky, and colorful home. By using different colors and patterns, mixing textures, and using unique design elements, these spaces portray a fun family lifestyle.
Photo Credit: Bob Fortner

A cozy family room with wallpaper on the ceiling and walls. An inviting space that is comfortable and inviting with biophilic colors.
This is an example of a mid-sized transitional enclosed family room in New York with green walls, medium hardwood floors, a standard fireplace, a stone fireplace surround, a wall-mounted tv, beige floor, wallpaper and wallpaper.
This is an example of a mid-sized transitional enclosed family room in New York with green walls, medium hardwood floors, a standard fireplace, a stone fireplace surround, a wall-mounted tv, beige floor, wallpaper and wallpaper.
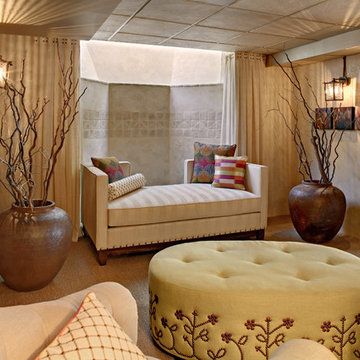
The alcove and walls without stone are faux finished with four successively lighter layers of plaster, allowing each of the shades to bleed through to create weathered walls and a texture in harmony with the stone. The tiles on the alcove wall are enhanced with embossed leaves, adding a subtle, natural texture and a horizontal rhythm to this focal point.
A custom daybed is upholstered in a wide striped tone-on-tone ecru linen, adding a subtle vertical effect. Colorful pillows add a touch of whimsy and surprise.
Photography Memories TTL
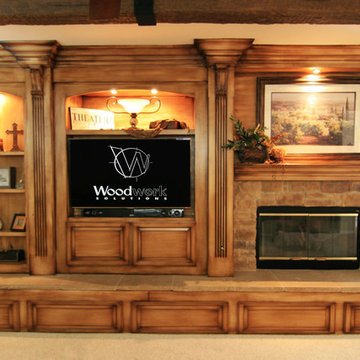
Inspiration for a mid-sized transitional open concept family room in Orange County with beige walls and a built-in media wall.
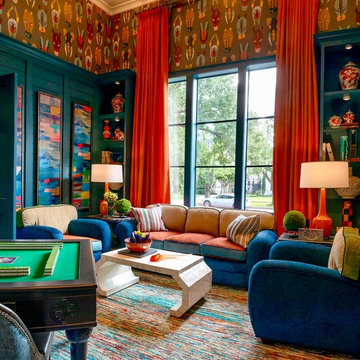
Mahjong Game Room with Wet Bar
Mid-sized transitional family room in Houston with carpet, multi-coloured floor, a home bar and multi-coloured walls.
Mid-sized transitional family room in Houston with carpet, multi-coloured floor, a home bar and multi-coloured walls.
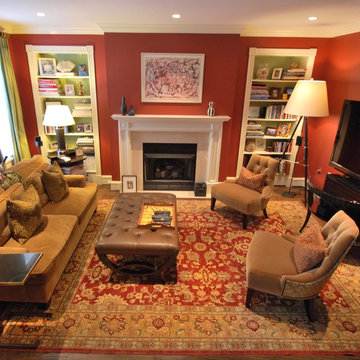
TV viewing family room by Michael Molesky Interior Design. Deep brick red wall color is warm and inviting. Soft corduroy and mohair upholstery fabrics. Leather button tufted oversized ottoman. Green accent color in both the silk curtains and bookshelf backs.
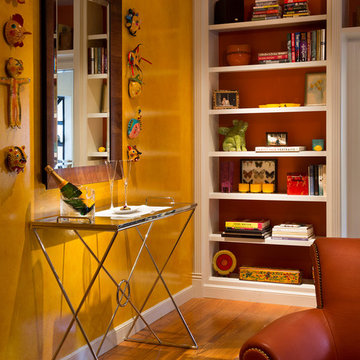
Michael Merrill Design Studio refurbished the interior of this two level residence into something at once classic and joyful. Our client has a tremendous sense of humor as well as a great passion for life. We hope you can sense that personality throughout her residence.
Photos © Paul Dyer Photography
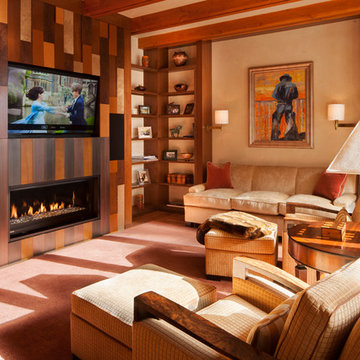
David Marlow
Transitional family room in Philadelphia with beige walls, a ribbon fireplace and a wall-mounted tv.
Transitional family room in Philadelphia with beige walls, a ribbon fireplace and a wall-mounted tv.
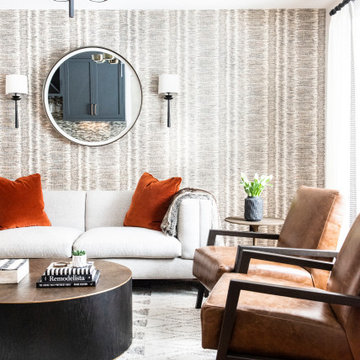
dining room turned lounge, family room
Transitional open concept family room in Boston with grey walls, medium hardwood floors and brown floor.
Transitional open concept family room in Boston with grey walls, medium hardwood floors and brown floor.
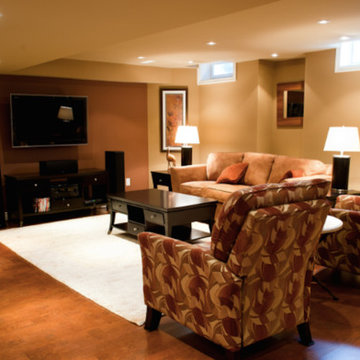
Mid-sized transitional enclosed family room in Toronto with multi-coloured walls, medium hardwood floors, no fireplace and a wall-mounted tv.
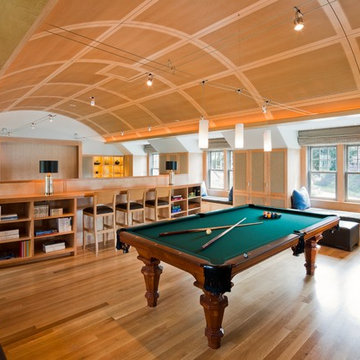
Inspiration for an expansive transitional open concept family room in Boston with grey walls, light hardwood floors, no fireplace and brown floor.
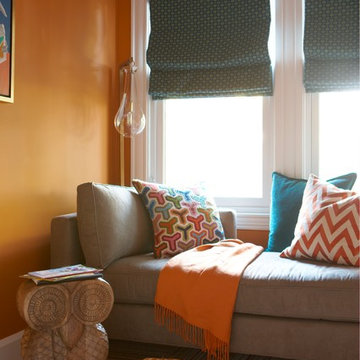
Michael Partenio
Inspiration for a small transitional enclosed family room in Boston with orange walls, carpet, no fireplace and no tv.
Inspiration for a small transitional enclosed family room in Boston with orange walls, carpet, no fireplace and no tv.
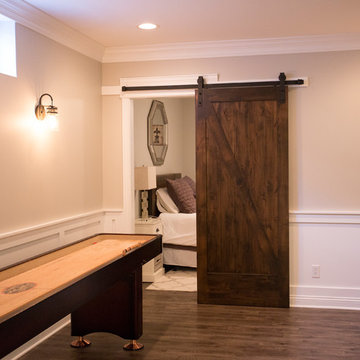
This is an example of a large transitional open concept family room in Chicago with vinyl floors, a game room, beige walls, no fireplace, a built-in media wall and brown floor.
Transitional Family Room Design Photos
1
