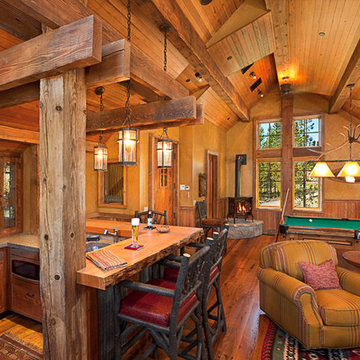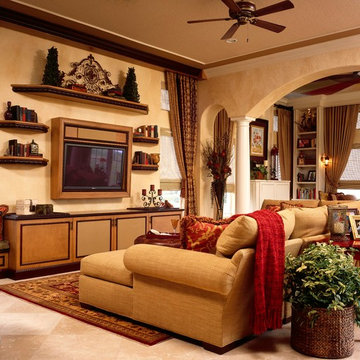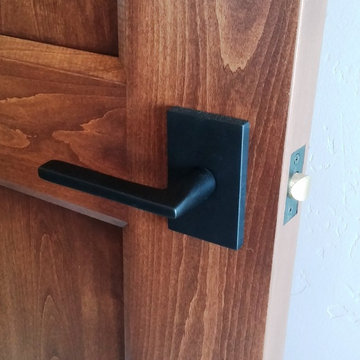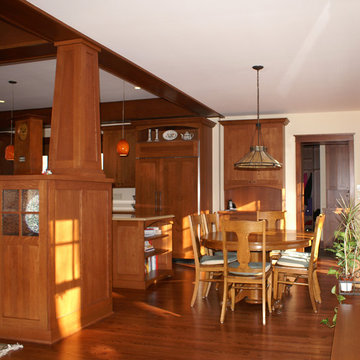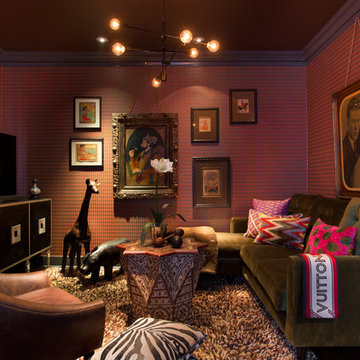Eclectic Family Room Design Photos
Refine by:
Budget
Sort by:Popular Today
1 - 20 of 210 photos
Item 1 of 3
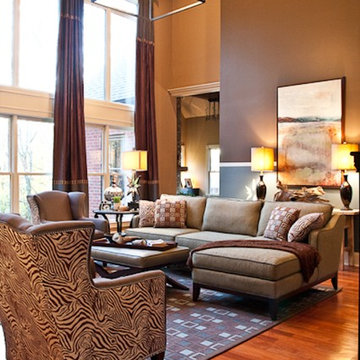
This contemporary Great Room/Family Room created by interior designer Eric Ross blends taupe and blue as the perfect compliment to Chocolate. This room offers ample seating with sofa, chairs, and chaise lounges. The bold paint technique breaks up the large walls and plays off the dramatic artwork and geometric patterns of the fabrics and rug.
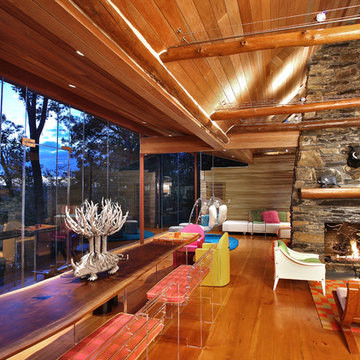
Kenneth M. Wyner
Inspiration for an eclectic open concept family room in DC Metro with a standard fireplace and a stone fireplace surround.
Inspiration for an eclectic open concept family room in DC Metro with a standard fireplace and a stone fireplace surround.
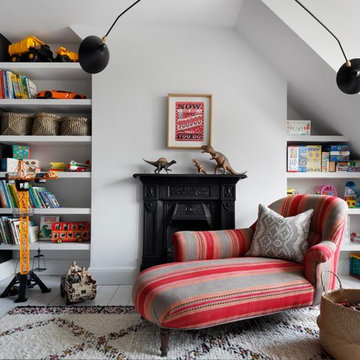
Small eclectic family room in London with white walls, light hardwood floors and a standard fireplace.
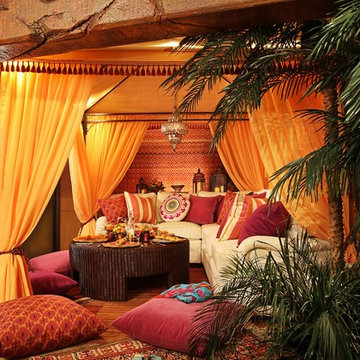
A wonderful vignette from Urso Design showing Moroccan design ideas.
Inspiration for a mid-sized eclectic family room in Detroit with orange walls, carpet and orange floor.
Inspiration for a mid-sized eclectic family room in Detroit with orange walls, carpet and orange floor.
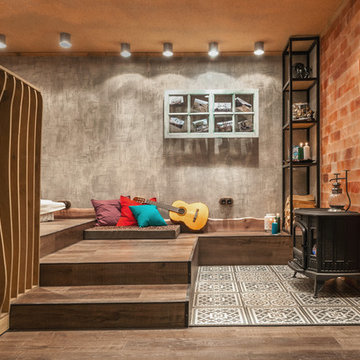
Владимир Бурцев - фото
Design ideas for a small eclectic family room in Moscow with grey walls, vinyl floors and a wood stove.
Design ideas for a small eclectic family room in Moscow with grey walls, vinyl floors and a wood stove.
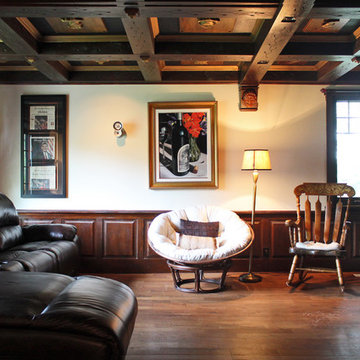
Photo: Laura Garner © 2013 Houzz
Photo of an eclectic enclosed family room in Montreal with beige walls and dark hardwood floors.
Photo of an eclectic enclosed family room in Montreal with beige walls and dark hardwood floors.
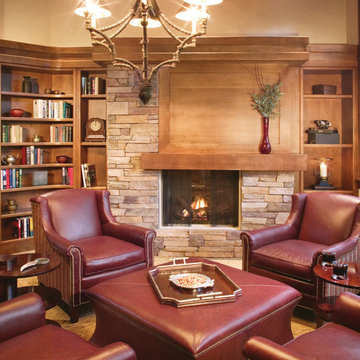
Designed by Karlene Hunter Baum, Allied ASID
2006 ASID Award Winning Residential Design
This is an example of an eclectic family room in Minneapolis.
This is an example of an eclectic family room in Minneapolis.
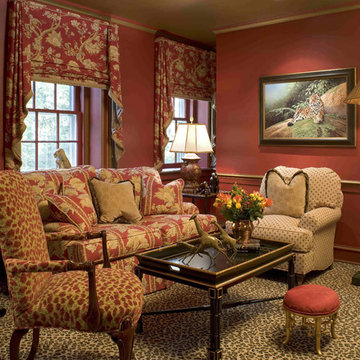
Eclectic Libary featuring safari-inspired prints and colors on Philadelphia's Main Line
Inspiration for an eclectic family room in Philadelphia with red walls.
Inspiration for an eclectic family room in Philadelphia with red walls.
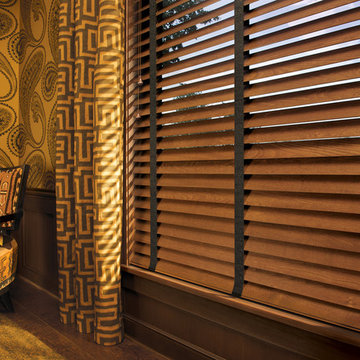
Hunter Douglas Parkland Wood Blinds with decorative tapes
This is an example of an eclectic family room in Detroit.
This is an example of an eclectic family room in Detroit.
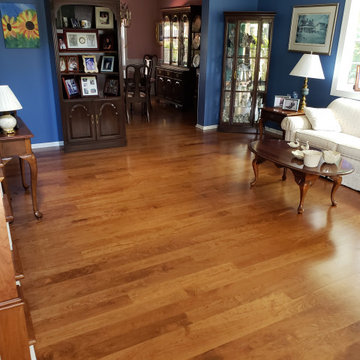
American cherry hardwood, 5 inch
Design ideas for a mid-sized eclectic enclosed family room in Philadelphia with blue walls, medium hardwood floors and red floor.
Design ideas for a mid-sized eclectic enclosed family room in Philadelphia with blue walls, medium hardwood floors and red floor.
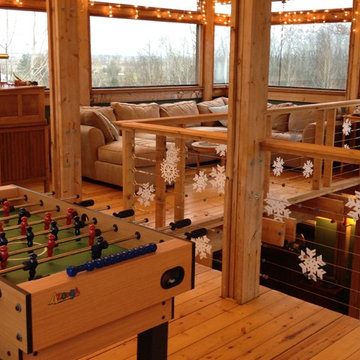
The third level features toys and games for visiting children as well as an office for the homeowners.
Photo by Emily Winters © 2011 Houzz
Inspiration for an eclectic family room in Columbus.
Inspiration for an eclectic family room in Columbus.
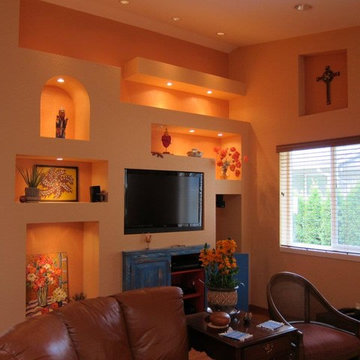
Custom-design display wall integrating media components and art pieces for a client who delights in the southwest style.
This is an example of an eclectic family room in Seattle.
This is an example of an eclectic family room in Seattle.
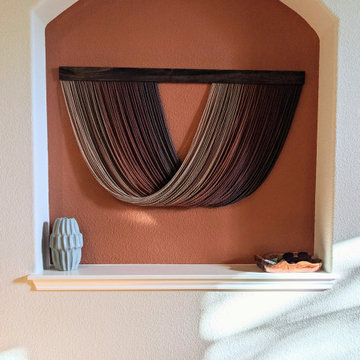
This empty family room got an eclectic boho design. We painted the niches in Cavern Clay by Sherwin Williams, added a personalized gallery wall, and all new decor and furniture. The unique details like the live edge teak wood console table, tiger rug, dip dye yarn wall art, and brass medallion coffee table are a beautiful match to the mid-century lines of the loveseat, those gold accents and all the other textural and personal touches we put into this space.
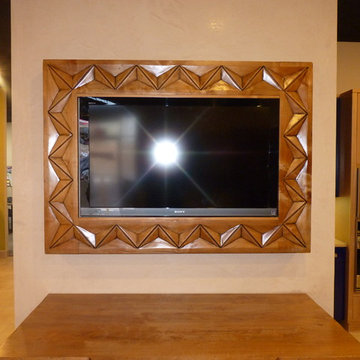
Stunning flat screen Television surround that is artisan carved and hand finished/distressed.
Inspiration for an eclectic family room in Albuquerque.
Inspiration for an eclectic family room in Albuquerque.
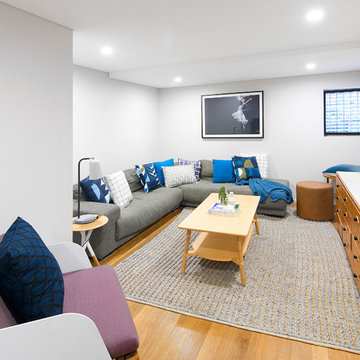
Design ideas for an eclectic enclosed family room in Sydney with white walls, light hardwood floors, no fireplace, a freestanding tv and brown floor.
Eclectic Family Room Design Photos
1
