Country Family Room Design Photos with a Stone Fireplace Surround
Refine by:
Budget
Sort by:Popular Today
181 - 200 of 4,592 photos
Item 1 of 3
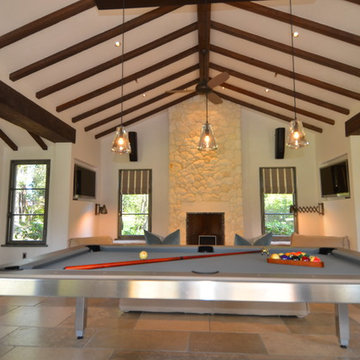
Poolhouse interior
Photo: Steve Spratt
This is an example of a large country enclosed family room in San Francisco with a game room, beige walls, travertine floors, a standard fireplace, a stone fireplace surround, a wall-mounted tv and beige floor.
This is an example of a large country enclosed family room in San Francisco with a game room, beige walls, travertine floors, a standard fireplace, a stone fireplace surround, a wall-mounted tv and beige floor.
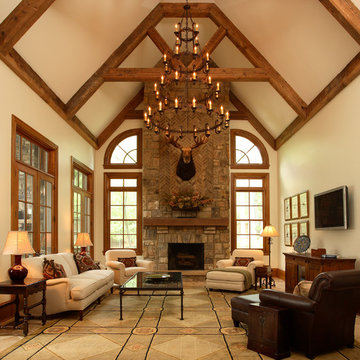
This is an example of a country enclosed family room in Atlanta with beige walls, travertine floors, a standard fireplace, a stone fireplace surround, a wall-mounted tv and beige floor.
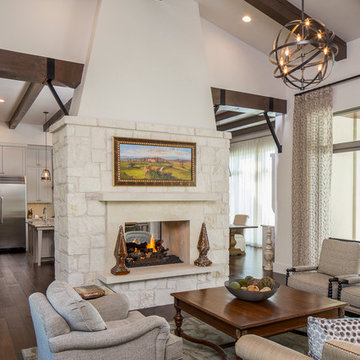
Fine Focus Photography
This is an example of a large country open concept family room in Austin with white walls, dark hardwood floors, a two-sided fireplace, a stone fireplace surround and no tv.
This is an example of a large country open concept family room in Austin with white walls, dark hardwood floors, a two-sided fireplace, a stone fireplace surround and no tv.
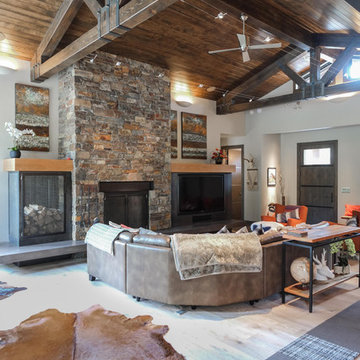
Photo of a large country open concept family room in Other with white walls, light hardwood floors, a standard fireplace, a stone fireplace surround and a wall-mounted tv.
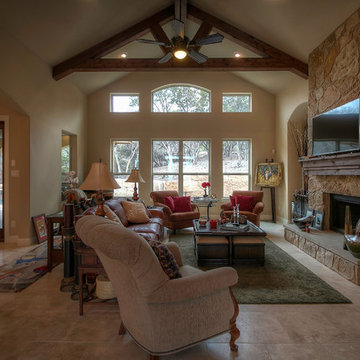
Family Room
Country family room in Austin with beige walls, travertine floors, a standard fireplace, a stone fireplace surround and beige floor.
Country family room in Austin with beige walls, travertine floors, a standard fireplace, a stone fireplace surround and beige floor.
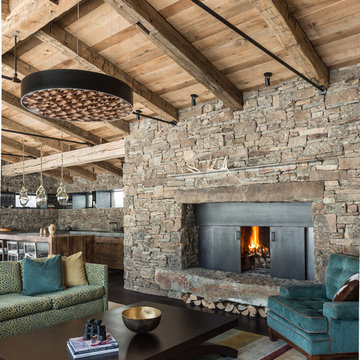
Photos by Audrey Hall
This is an example of a country open concept family room in Other with a standard fireplace and a stone fireplace surround.
This is an example of a country open concept family room in Other with a standard fireplace and a stone fireplace surround.
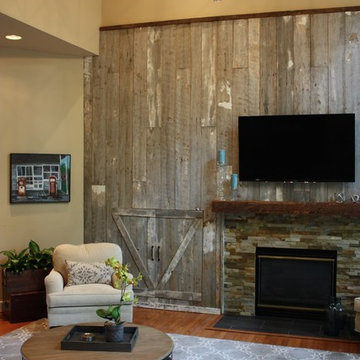
A family room receives a Farmhouse Chic make over with the use of reclaimed barn wood, a soothing neutral palette of grey and beige, warm woods, and stone. Nailheads and mixed metals give it a contemporary lift.
Erica Peale
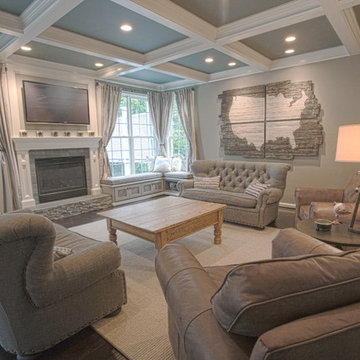
The family room with rich millwork accents compliments the hand-crafted feel of the adjacent kitchen. The blue-gray slate from the backsplash is picked up in the hearth material, and a fun blue-gray pop of color is used on the ceiling within the coffered detailing.
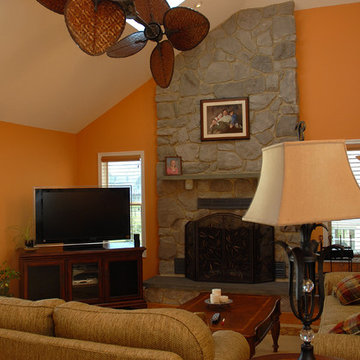
Please Note: All “related,” “similar,” and “sponsored” products tagged or listed by Houzz are not actual products pictured. They have not been approved by Barbara D. Pettinella nor any of the professionals credited. For info about working with our team, email: bdpettinella@decoratingden.com
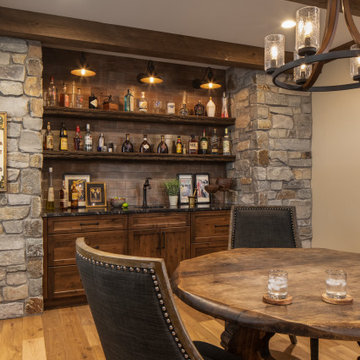
Builder: Michels Homes
Cabinetry Design: Megan Dent
Interior Design: Jami Ludens, Studio M Interiors
Photography: Landmark Photography
This is an example of a large country family room in Minneapolis with carpet, a corner fireplace and a stone fireplace surround.
This is an example of a large country family room in Minneapolis with carpet, a corner fireplace and a stone fireplace surround.
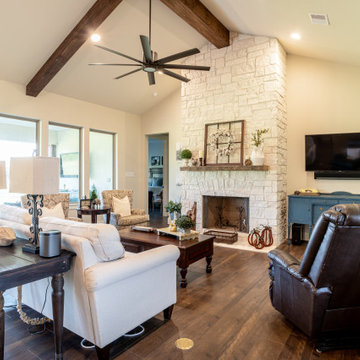
Inspiration for a large country open concept family room in Houston with white walls, dark hardwood floors, a standard fireplace, a stone fireplace surround, a wall-mounted tv, brown floor and exposed beam.
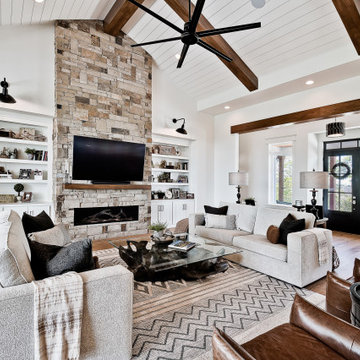
Inspiration for a large country open concept family room in Other with white walls, light hardwood floors, a ribbon fireplace, a stone fireplace surround, a wall-mounted tv and vaulted.
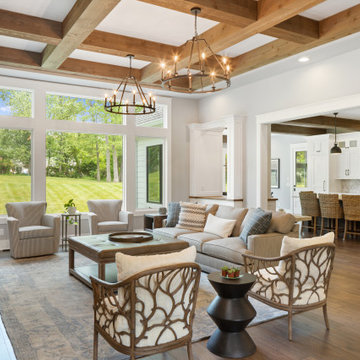
Inviting family room leading to kitchen and refreshment bar pass through. Made for entertaining.
Large country family room in Cincinnati with medium hardwood floors, a stone fireplace surround and exposed beam.
Large country family room in Cincinnati with medium hardwood floors, a stone fireplace surround and exposed beam.
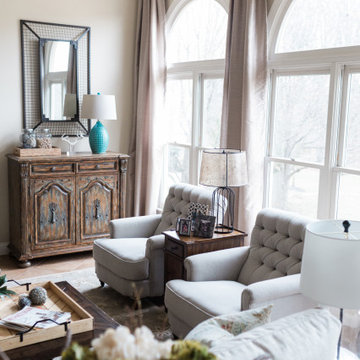
The homeowners recently moved from California and wanted a “modern farmhouse” with lots of metal and aged wood that was timeless, casual and comfortable to match their down-to-Earth, fun-loving personalities. They wanted to enjoy this home themselves and also successfully entertain other business executives on a larger scale. We added furnishings, rugs, lighting and accessories to complete the foyer, living room, family room and a few small updates to the dining room of this new-to-them home.
All interior elements designed and specified by A.HICKMAN Design. Photography by Angela Newton Roy (website: http://angelanewtonroy.com)
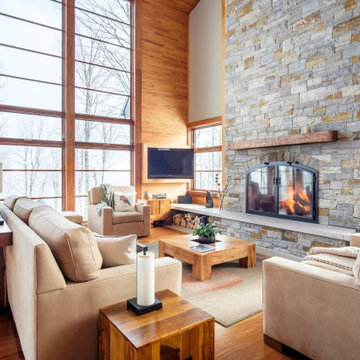
High-Performance Design Process
Each BONE Structure home is optimized for energy efficiency using our high-performance process. Learn more about this unique approach.
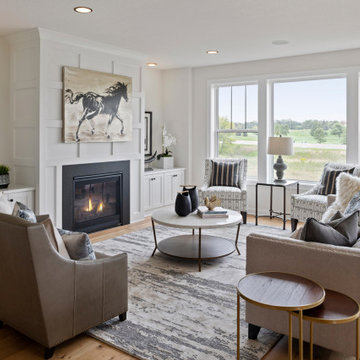
St. Charles Sport Model - Tradition Collection
Pricing, floorplans, virtual tours, community information & more at https://www.robertthomashomes.com/
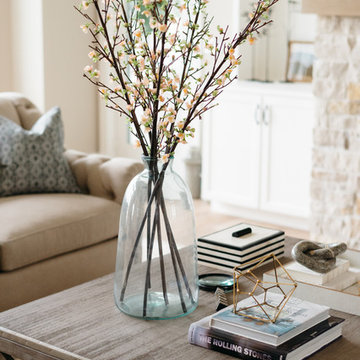
Design ideas for a large country enclosed family room in Detroit with beige walls, light hardwood floors, a standard fireplace, a stone fireplace surround, a built-in media wall and brown floor.
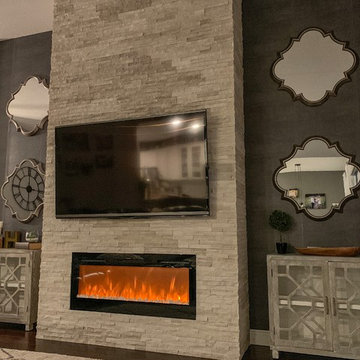
C. Harrison
This is an example of a large country open concept family room in Orlando with grey walls, dark hardwood floors, a stone fireplace surround, a wall-mounted tv, brown floor and a ribbon fireplace.
This is an example of a large country open concept family room in Orlando with grey walls, dark hardwood floors, a stone fireplace surround, a wall-mounted tv, brown floor and a ribbon fireplace.
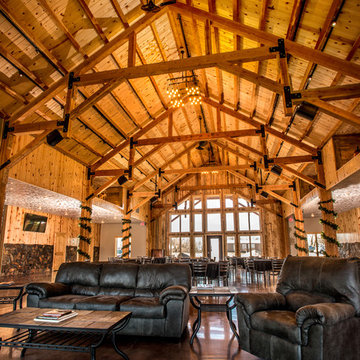
Country family room in Other with a stone fireplace surround and a wall-mounted tv.
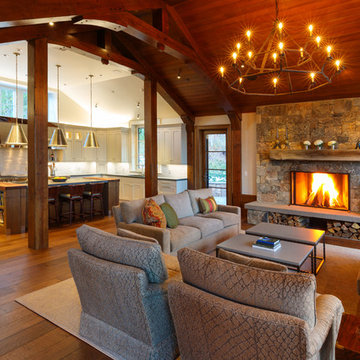
Design ideas for a country open concept family room in New York with multi-coloured walls, medium hardwood floors, a standard fireplace, a stone fireplace surround and no tv.
Country Family Room Design Photos with a Stone Fireplace Surround
10