Country Family Room Design Photos with a Stone Fireplace Surround
Refine by:
Budget
Sort by:Popular Today
161 - 180 of 4,596 photos
Item 1 of 3
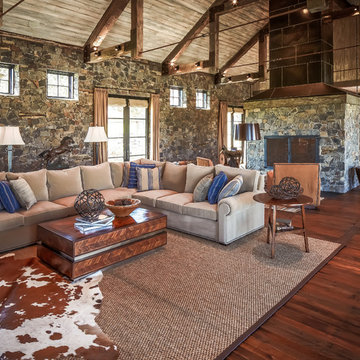
photos by Steve Chenn
Country open concept family room in Houston with dark hardwood floors, a standard fireplace and a stone fireplace surround.
Country open concept family room in Houston with dark hardwood floors, a standard fireplace and a stone fireplace surround.
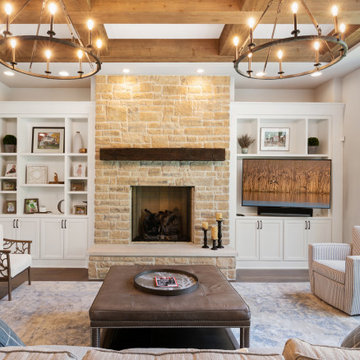
Inviting family room leading to kitchen and refreshment bar pass through. Made for entertaining.
Design ideas for a large country family room in Cincinnati with medium hardwood floors, a stone fireplace surround and exposed beam.
Design ideas for a large country family room in Cincinnati with medium hardwood floors, a stone fireplace surround and exposed beam.
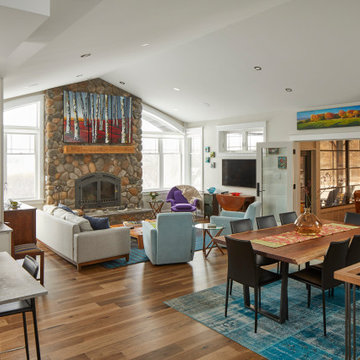
The family room and dining room of this modern farmhouse renovation share expansive windows with a rustic floor-to-ceiling fieldstone fireplace.
Design ideas for a country family room in Ottawa with a standard fireplace, a stone fireplace surround, a wall-mounted tv, brown floor and vaulted.
Design ideas for a country family room in Ottawa with a standard fireplace, a stone fireplace surround, a wall-mounted tv, brown floor and vaulted.
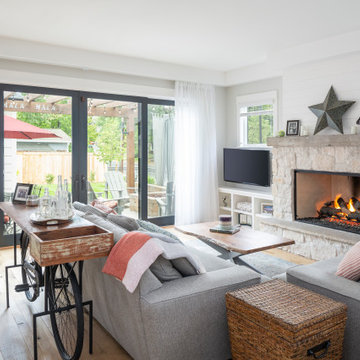
Great room with gas fireplace and large sliding doors to patio.
This is an example of a large country family room in Denver with white walls, light hardwood floors, a standard fireplace, a stone fireplace surround, a wall-mounted tv and brown floor.
This is an example of a large country family room in Denver with white walls, light hardwood floors, a standard fireplace, a stone fireplace surround, a wall-mounted tv and brown floor.
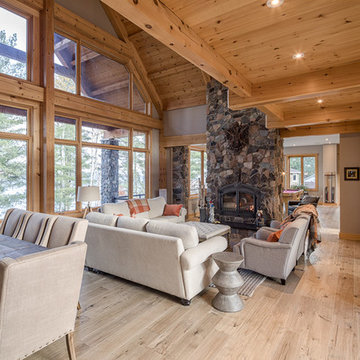
Large country open concept family room in Toronto with beige walls, light hardwood floors, a standard fireplace and a stone fireplace surround.
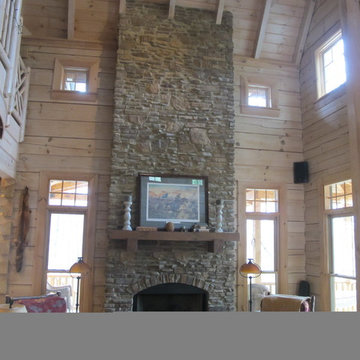
Jeanne Morcom
Design ideas for a large country open concept family room in Detroit with brown walls, light hardwood floors, a standard fireplace, a stone fireplace surround and no tv.
Design ideas for a large country open concept family room in Detroit with brown walls, light hardwood floors, a standard fireplace, a stone fireplace surround and no tv.
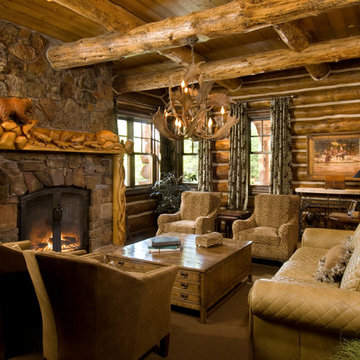
This comfortable family room is the perfect place to relax, entertain or read.
Architectural services provided by: Kibo Group Architecture (Part of the Rocky Mountain Homes Family of Companies)
Photos provided by: Longviews Studios
Construction services provided by: Malmquist Construction.
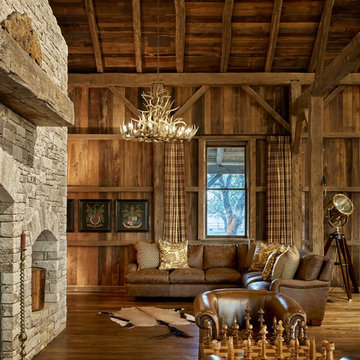
Design ideas for a country open concept family room in Austin with brown walls, medium hardwood floors, a standard fireplace, a stone fireplace surround and brown floor.
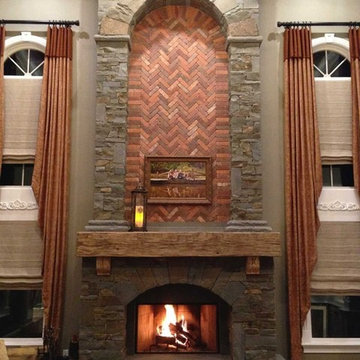
Large country enclosed family room in New York with multi-coloured walls, dark hardwood floors, no tv, beige floor, a standard fireplace and a stone fireplace surround.
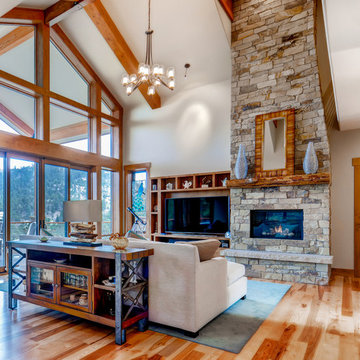
Rodwin Architecture and Skycastle Homes
Location: Boulder, Colorado, United States
The design of this 4500sf, home….the steeply-sloping site; we thought of it as a tree house for grownups. Nestled into the hillside and surrounding by Aspens as well as Lodgepole and Ponderosa Pines, this HERS 38 home combines energy efficiency with a strong mountain palette of stone, stucco, and timber to blend with its surroundings.
A strong stone base breaks up the massing of the three-story façade, with an expansive deck establishing a piano noble (elevated main floor) to take full advantage of the property’s amazing views and the owners’ desire for indoor/outdoor living. High ceilings and large windows create a light, spacious entry, which terminates into a custom hickory stair that winds its way to the center of the home. The open floor plan and French doors connect the great room to a gourmet kitchen, dining room, and flagstone patio terraced into the landscaped hillside. Landing dramatically in the great room, a stone fireplace anchors the space, while a wall of glass opens to the soaring covered deck, whose structure was designed to minimize any obstructions to the view.
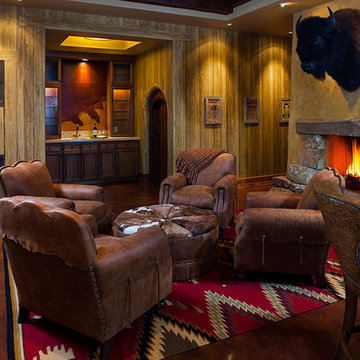
Karl Neumann Photography
Inspiration for a country enclosed family room in Other with a home bar, brown walls, a standard fireplace and a stone fireplace surround.
Inspiration for a country enclosed family room in Other with a home bar, brown walls, a standard fireplace and a stone fireplace surround.
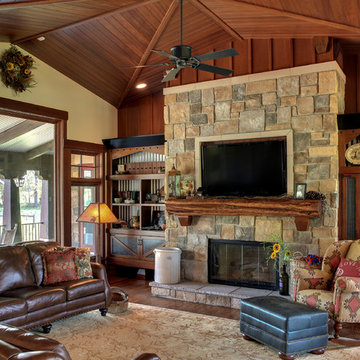
Helman Sechrist Architecture
Design ideas for a country family room in Chicago with beige walls, dark hardwood floors, a standard fireplace, a stone fireplace surround and a wall-mounted tv.
Design ideas for a country family room in Chicago with beige walls, dark hardwood floors, a standard fireplace, a stone fireplace surround and a wall-mounted tv.
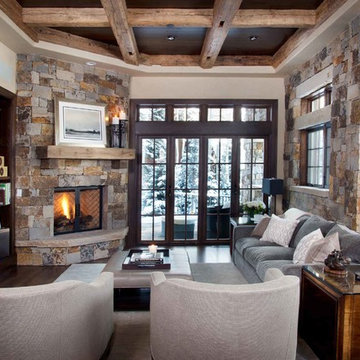
Ric Stovall - Stovall Stills
Country family room in Denver with beige walls, a corner fireplace, a stone fireplace surround and a wall-mounted tv.
Country family room in Denver with beige walls, a corner fireplace, a stone fireplace surround and a wall-mounted tv.
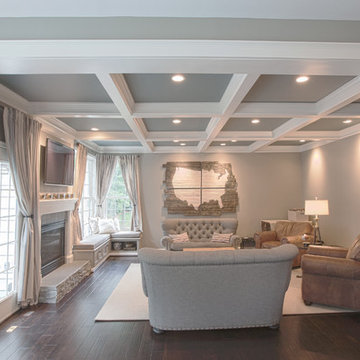
The style of the family room is a mix between vintage and contemporary. Smooth, sleek, refined textures (such as the clean upholstery on the furniture, and the pristine white mantel) contrast distressed and imperfect materials, such as the hand-scraped floor.
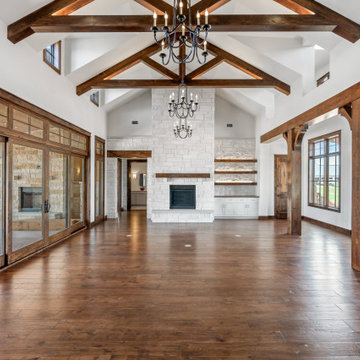
Modern farmhouse living area with stacked stone fireplace, beams and sliding glass doors in open space living.
Inspiration for a large country open concept family room in Dallas with white walls, medium hardwood floors, a standard fireplace, a stone fireplace surround, brown floor and vaulted.
Inspiration for a large country open concept family room in Dallas with white walls, medium hardwood floors, a standard fireplace, a stone fireplace surround, brown floor and vaulted.
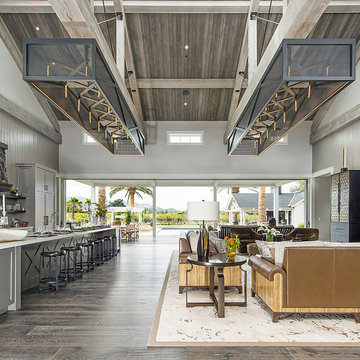
Photo of a large country open concept family room in San Francisco with grey walls, dark hardwood floors, a standard fireplace, a stone fireplace surround, no tv and grey floor.
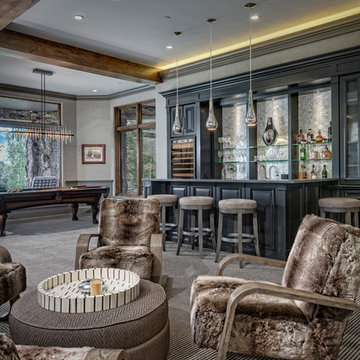
Large country open concept family room in Denver with grey walls, carpet, a standard fireplace, a stone fireplace surround, no tv, multi-coloured floor and a game room.
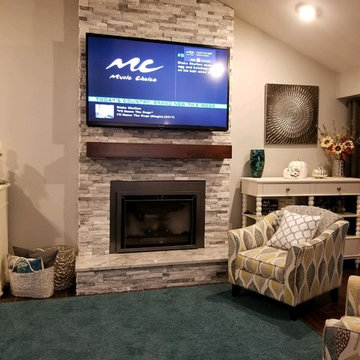
Photo of a mid-sized country family room in New York with beige walls, carpet, a standard fireplace, a stone fireplace surround, a wall-mounted tv and green floor.
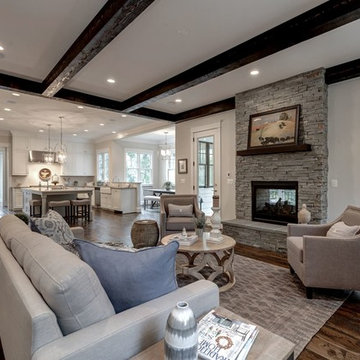
Large country open concept family room in DC Metro with beige walls, dark hardwood floors, a standard fireplace, a stone fireplace surround and a wall-mounted tv.
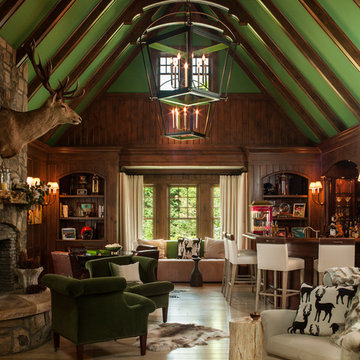
“Green Roof”.
Deep green accents complement the wood tones in the family room. Interior Designer Phyllis Taylor says that the deer motif began unexpectedly with a trip to New York’s Chelsea where she discovered a shop the offered multiple paintings of deer and antlers.
Country Family Room Design Photos with a Stone Fireplace Surround
9