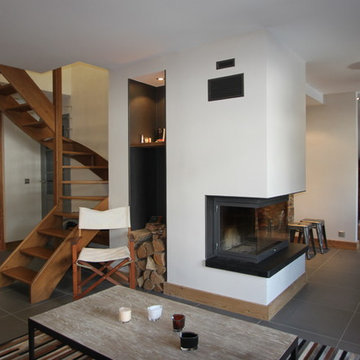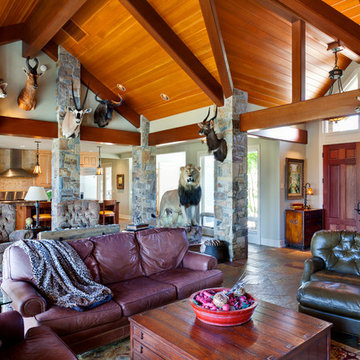Country Family Room Design Photos with Slate Floors
Refine by:
Budget
Sort by:Popular Today
1 - 20 of 85 photos
Item 1 of 3
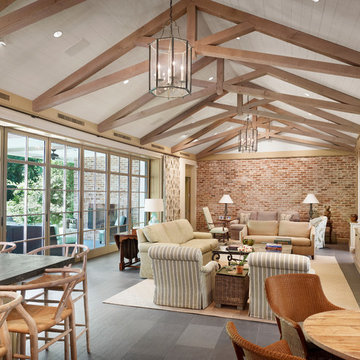
Design ideas for a large country open concept family room in Houston with red walls, slate floors, no fireplace, a built-in media wall and grey floor.
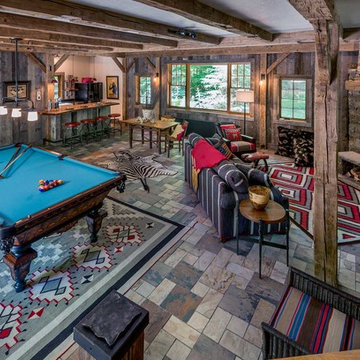
Gary Hall
Design ideas for a mid-sized country enclosed family room in Burlington with a home bar, white walls, slate floors, a standard fireplace, a stone fireplace surround, no tv and grey floor.
Design ideas for a mid-sized country enclosed family room in Burlington with a home bar, white walls, slate floors, a standard fireplace, a stone fireplace surround, no tv and grey floor.
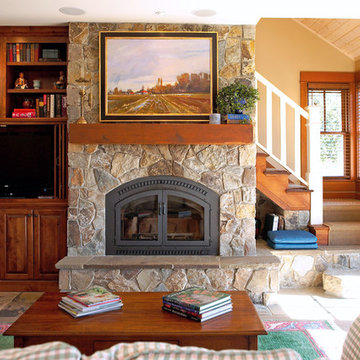
Design ideas for a country family room in Seattle with yellow walls, slate floors, a standard fireplace, a stone fireplace surround and a built-in media wall.
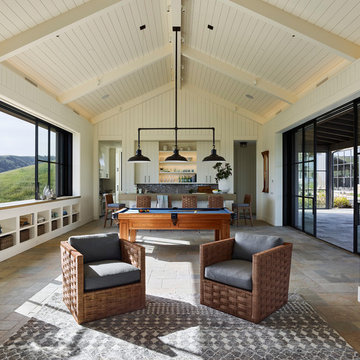
Adrian Gregorutti
Design ideas for an expansive country open concept family room in San Francisco with a game room, white walls, slate floors, a standard fireplace, a concrete fireplace surround, a concealed tv and multi-coloured floor.
Design ideas for an expansive country open concept family room in San Francisco with a game room, white walls, slate floors, a standard fireplace, a concrete fireplace surround, a concealed tv and multi-coloured floor.
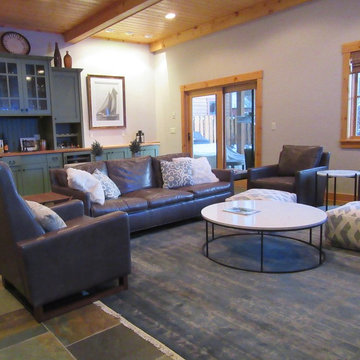
This cozy daylit room was simple to layout a floating area of furniture - leather sofa-2 lounge chairs with ottomans and a dad's chair. A new rug in soft blues and grays above the blue green gray slate was a great choice. The tables are quartzite, steel and walnut. The small round table is two tier white onyx in a checkerboard. Furry and fabric cozy pillows are the accents.
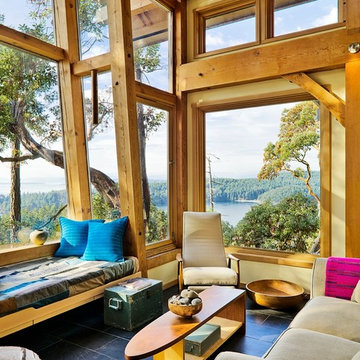
This was taken for an article in the May 2012 Western Living issue.
Small country open concept family room in Other with yellow walls and slate floors.
Small country open concept family room in Other with yellow walls and slate floors.
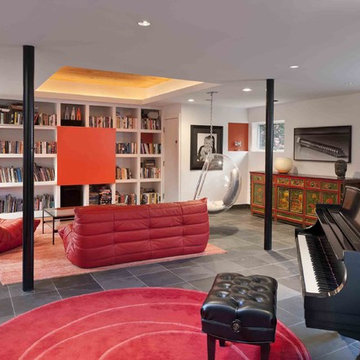
Country open concept family room in Philadelphia with a library, white walls, slate floors and grey floor.

FineCraft Contractors, Inc.
Harrison Design
Small country loft-style family room in DC Metro with a home bar, beige walls, slate floors, a wall-mounted tv, multi-coloured floor, vaulted and planked wall panelling.
Small country loft-style family room in DC Metro with a home bar, beige walls, slate floors, a wall-mounted tv, multi-coloured floor, vaulted and planked wall panelling.
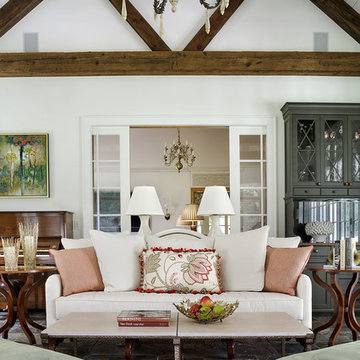
Warmth, ease and an uplifting sense of unlimited possibility course through the heart of this award-winning sunroom. Artful furniture selections, whose curvilinear lines gracefully juxtapose the strong geometric lines of trusses and beams, reflect a measured study of shapes and materials that intermingle impeccably amidst the neutral color palette brushed with celebrations of coral, master millwork and luxurious appointments with an eye to comfort such as radiant-heated slate flooring and gorgeously reclaimed wood. Combining English, Spanish and fresh modern elements, this sunroom offers captivating views and easy access to the outside dining area, serving both form and function with inspiring gusto. To top it all off, a double-height ceiling with recessed LED lighting, which seems at times to be the only thing tethering this airy expression of beauty and elegance from lifting directly into the sky. Peter Rymwid
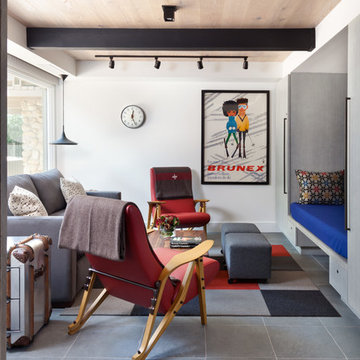
The den was converted to allow for overflow sleeping by incorporating a built-in daybed and a sleeper sofa. Through the use of a wide sliding barn door, the space can be open to the living room but also be closed-off for privacy.
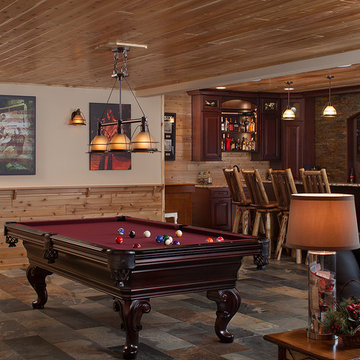
A rustic approach to the shaker style, the exterior of the Dandridge home combines cedar shakes, logs, stonework, and metal roofing. This beautifully proportioned design is simultaneously inviting and rich in appearance.
The main level of the home flows naturally from the foyer through to the open living room. Surrounded by windows, the spacious combined kitchen and dining area provides easy access to a wrap-around deck. The master bedroom suite is also located on the main level, offering a luxurious bathroom and walk-in closet, as well as a private den and deck.
The upper level features two full bed and bath suites, a loft area, and a bunkroom, giving homeowners ample space for kids and guests. An additional guest suite is located on the lower level. This, along with an exercise room, dual kitchenettes, billiards, and a family entertainment center, all walk out to more outdoor living space and the home’s backyard.
Photographer: William Hebert
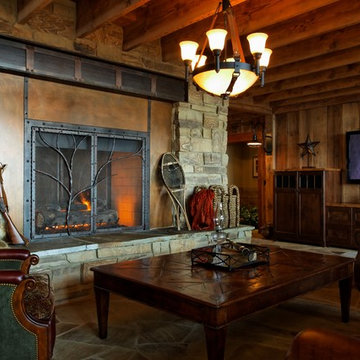
Jeffrey Bebee Photography
Photo of an expansive country family room in Omaha with brown walls, slate floors and a wall-mounted tv.
Photo of an expansive country family room in Omaha with brown walls, slate floors and a wall-mounted tv.
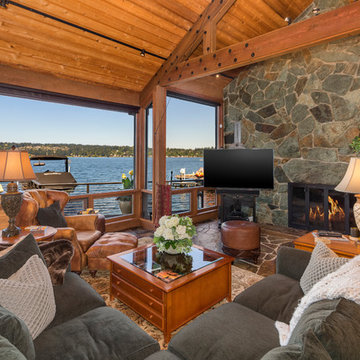
Andrew O'Neill, Clarity Northwest (Seattle)
Mid-sized country loft-style family room in Seattle with slate floors, a standard fireplace, a stone fireplace surround and a freestanding tv.
Mid-sized country loft-style family room in Seattle with slate floors, a standard fireplace, a stone fireplace surround and a freestanding tv.
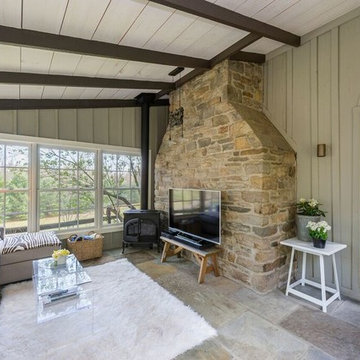
KPN Photo
She wanted a new three season room t read a book or hang out with her dogs.
We Built this new room blue stone heated flooring.
Board and batten walls.
Planking ceiling with beams.
Large open windows and a gas stove.
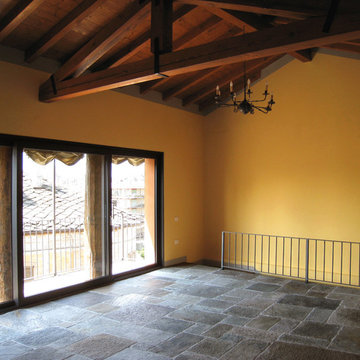
Mid-sized country open concept family room in Other with yellow walls, slate floors, a two-sided fireplace, a stone fireplace surround, a built-in media wall and grey floor.
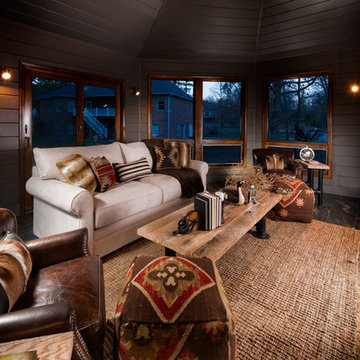
Jeremy Mason Mcgraw
Photo of a mid-sized country open concept family room in Other with grey walls, slate floors and a wall-mounted tv.
Photo of a mid-sized country open concept family room in Other with grey walls, slate floors and a wall-mounted tv.
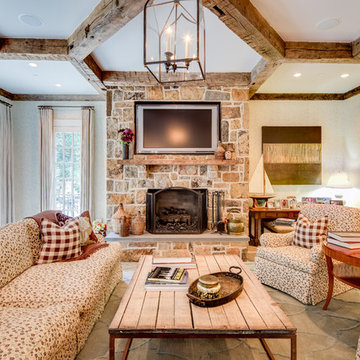
Maryland Photography, Inc.
Photo of an expansive country open concept family room in DC Metro with blue walls, slate floors, a standard fireplace, a stone fireplace surround and a wall-mounted tv.
Photo of an expansive country open concept family room in DC Metro with blue walls, slate floors, a standard fireplace, a stone fireplace surround and a wall-mounted tv.
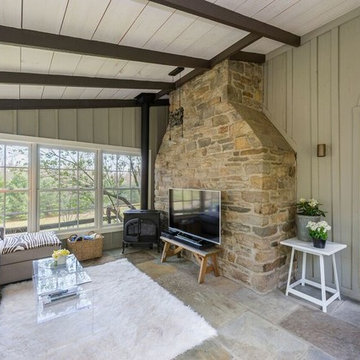
KPN Photo
This is an example of a mid-sized country enclosed family room in Other with slate floors and a freestanding tv.
This is an example of a mid-sized country enclosed family room in Other with slate floors and a freestanding tv.
Country Family Room Design Photos with Slate Floors
1
