Transitional Family Room Design Photos with Slate Floors
Refine by:
Budget
Sort by:Popular Today
1 - 20 of 67 photos
Item 1 of 3
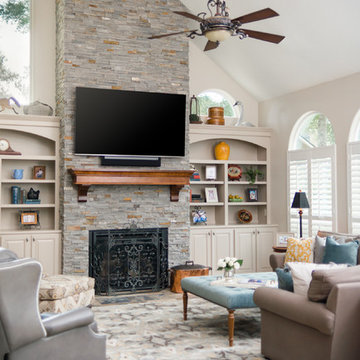
These clients retained MMI to assist with a full renovation of the 1st floor following the Harvey Flood. With 4 feet of water in their home, we worked tirelessly to put the home back in working order. While Harvey served our city lemons, we took the opportunity to make lemonade. The kitchen was expanded to accommodate seating at the island and a butler's pantry. A lovely free-standing tub replaced the former Jacuzzi drop-in and the shower was enlarged to take advantage of the expansive master bathroom. Finally, the fireplace was extended to the two-story ceiling to accommodate the TV over the mantel. While we were able to salvage much of the existing slate flooring, the overall color scheme was updated to reflect current trends and a desire for a fresh look and feel. As with our other Harvey projects, our proudest moments were seeing the family move back in to their beautifully renovated home.
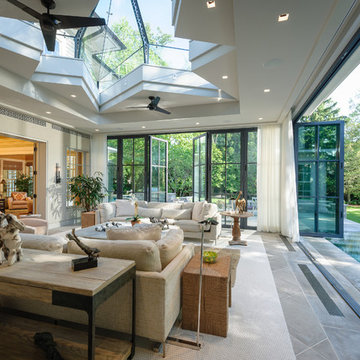
Large transitional open concept family room in DC Metro with slate floors, beige walls and grey floor.
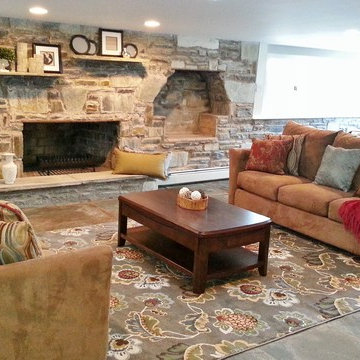
This very large family room with stone walls and stone floors required softening to make it feel more inviting. Mission accomplished. The property sold very quickly.
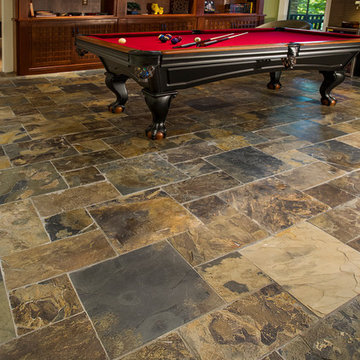
Photography by Tim Schlabach- Foothills Fotoworks
Flooring by All American Flooring
Large transitional open concept family room in Other with a game room, green walls, slate floors, a standard fireplace, a stone fireplace surround and a freestanding tv.
Large transitional open concept family room in Other with a game room, green walls, slate floors, a standard fireplace, a stone fireplace surround and a freestanding tv.
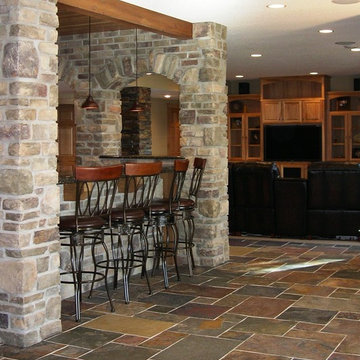
The slate tile allows for sandy feet and crumbs to be easily cleaned so the party can move easily between outdoors and indoors.
Facing the south, the lakeside windows provide for expanses of daylight.
The built-in media room (beyond) provides a great place for game-day or movie night activities.
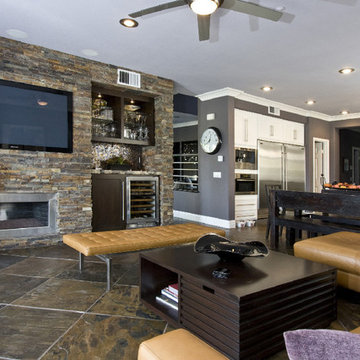
Home Automation provides personalized control of lights, shades, AV, temperature, security, and all of the technology throughout your home from your favorite device. We program button keypads, touch screens, iPads and smart phones to control functions from home or away.
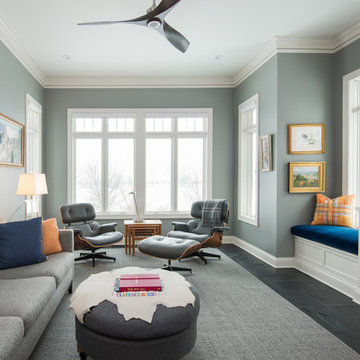
Photo of a mid-sized transitional family room in Minneapolis with slate floors, no fireplace, grey floor, green walls and a wall-mounted tv.
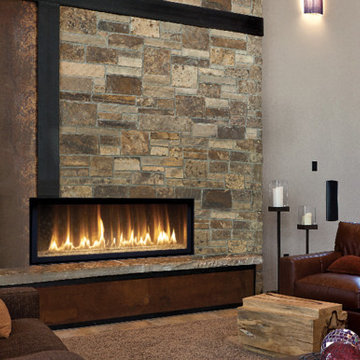
This is an example of a mid-sized transitional family room in San Francisco with grey walls, slate floors, a ribbon fireplace, a stone fireplace surround, no tv and grey floor.
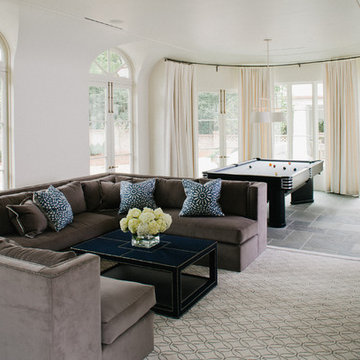
Interior furnishings by Veltman Wood Interiors
Expansive transitional family room in Charlotte with a game room, white walls and slate floors.
Expansive transitional family room in Charlotte with a game room, white walls and slate floors.
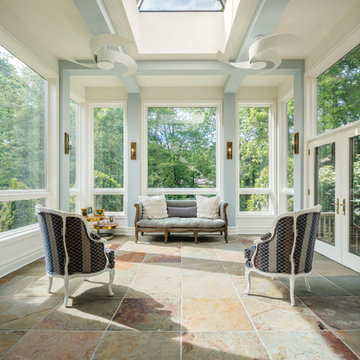
Photo of a mid-sized transitional enclosed family room in New York with blue walls, slate floors, no fireplace, no tv and multi-coloured floor.
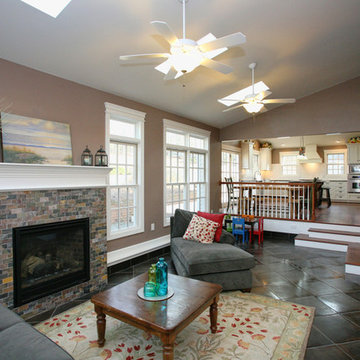
Inspiration for a mid-sized transitional open concept family room in Raleigh with beige walls, slate floors, a standard fireplace and a brick fireplace surround.
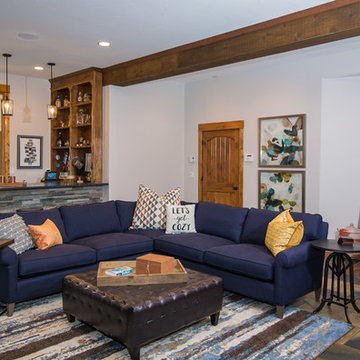
Living Room Accessories
This is an example of a mid-sized transitional open concept family room in Denver with a home bar, white walls, slate floors, no fireplace and multi-coloured floor.
This is an example of a mid-sized transitional open concept family room in Denver with a home bar, white walls, slate floors, no fireplace and multi-coloured floor.
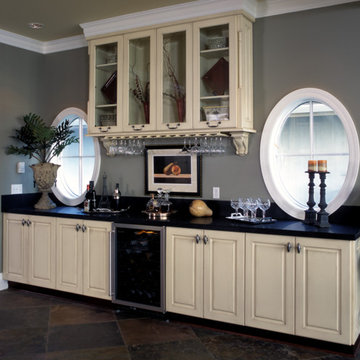
This is an example of a large transitional family room in Seattle with a home bar, grey walls, slate floors and no fireplace.
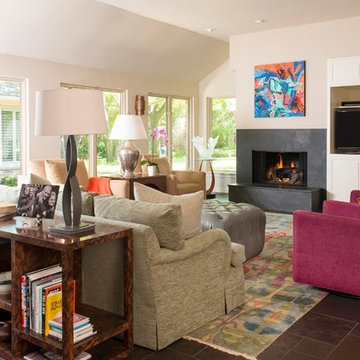
Dan Piassick Photography
Inspiration for a mid-sized transitional open concept family room in Dallas with beige walls, slate floors, a standard fireplace, a stone fireplace surround and a built-in media wall.
Inspiration for a mid-sized transitional open concept family room in Dallas with beige walls, slate floors, a standard fireplace, a stone fireplace surround and a built-in media wall.
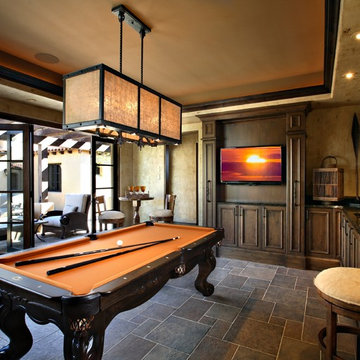
Pam Singleton/Image Photography
Photo of a large transitional enclosed family room in Phoenix with beige walls, a wall-mounted tv, slate floors, no fireplace and grey floor.
Photo of a large transitional enclosed family room in Phoenix with beige walls, a wall-mounted tv, slate floors, no fireplace and grey floor.
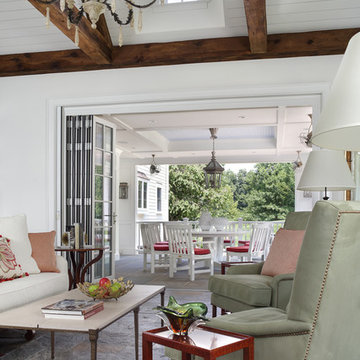
Warmth, ease and an uplifting sense of unlimited possibility course through the heart of this award-winning sunroom. Artful furniture selections, whose curvilinear lines gracefully juxtapose the strong geometric lines of trusses and beams, reflect a measured study of shapes and materials that intermingle impeccably amidst the neutral color palette brushed with celebrations of coral, master millwork and luxurious appointments with an eye to comfort such as radiant-heated slate flooring and gorgeously reclaimed wood. Combining English, Spanish and fresh modern elements, this sunroom offers captivating views and easy access to the outside dining area, serving both form and function with inspiring gusto. To top it all off, a double-height ceiling with recessed LED lighting, which seems at times to be the only thing tethering this airy expression of beauty and elegance from lifting directly into the sky. Peter Rymwid
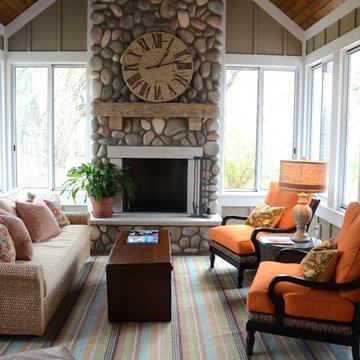
A transitional open-concept house showcasing a comfortable living room with orange sofa chairs, multicolored area rug, a stone fireplace, wooden coffee table, and a cream-colored sofa with colorful throw pillows.
Home located in Douglas, Michigan. Designed by Bayberry Cottage who also serves South Haven, Kalamazoo, Saugatuck, St Joseph, & Holland.
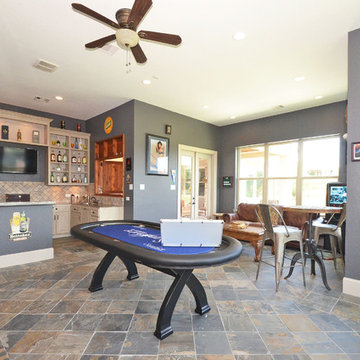
Inspiration for a large transitional open concept family room in Houston with a game room, grey walls, slate floors, no fireplace, a wall-mounted tv and grey floor.
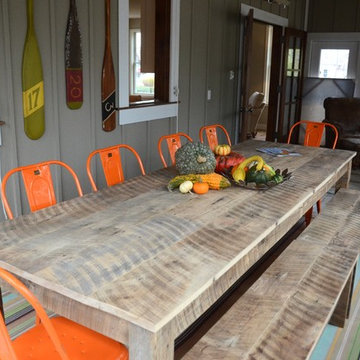
Fantastic, fun new family home in quaint Douglas, Michigan. A transitional open-concept house with an outdoor dining area complete with orange outdoor dining chairs that pair perfectly with the rustic, wooden outdoor table, and fall themed decor.
Home located in Douglas, Michigan. Designed by Bayberry Cottage who also serves South Haven, Kalamazoo, Saugatuck, St Joseph, & Holland.
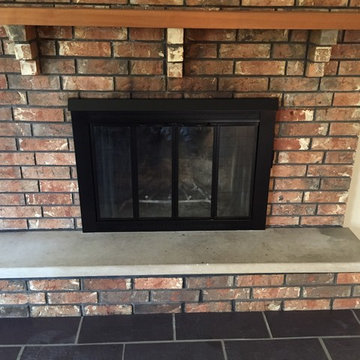
Used a $10 can of Fireproof Black Spraypaint, old Newspaper for a Quick, Inexpensive, DIY Update to an outdated Brass Fireplace
This is an example of a small transitional family room in Chicago with beige walls, slate floors, a standard fireplace, a brick fireplace surround and black floor.
This is an example of a small transitional family room in Chicago with beige walls, slate floors, a standard fireplace, a brick fireplace surround and black floor.
Transitional Family Room Design Photos with Slate Floors
1