Eclectic Family Room Design Photos with Slate Floors
Refine by:
Budget
Sort by:Popular Today
1 - 15 of 15 photos
Item 1 of 3
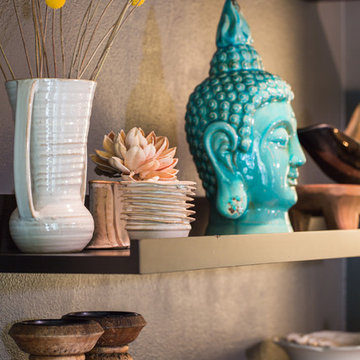
A cozy and family friendly gathering spot. Lots of mixed textures and materials. Well loved and curated treasures. Photography by W H Earle Photography.
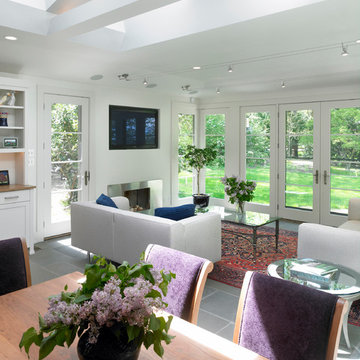
The sunny new family room/breakfast room addition enjoys wrap-around views of the garden. Large skylights bring in lots of daylight.
Photo: Jeffrey Totaro
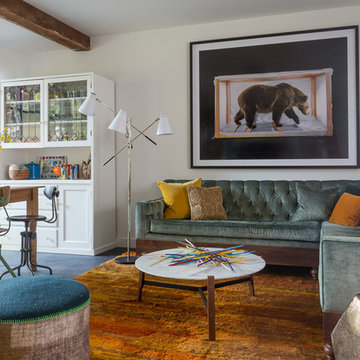
David Duncan Livingston
Design ideas for a mid-sized eclectic open concept family room in San Francisco with white walls, slate floors and a built-in media wall.
Design ideas for a mid-sized eclectic open concept family room in San Francisco with white walls, slate floors and a built-in media wall.
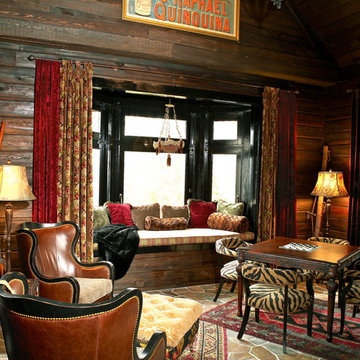
Warm and masculine man's bar and lounge.
This is an example of a mid-sized eclectic enclosed family room in Other with grey walls, slate floors and no fireplace.
This is an example of a mid-sized eclectic enclosed family room in Other with grey walls, slate floors and no fireplace.
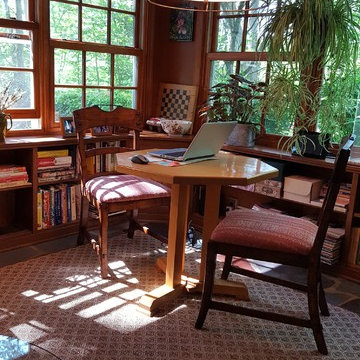
Mid-sized eclectic enclosed family room in New York with brown walls, slate floors, a wood stove, a tile fireplace surround, a freestanding tv and grey floor.
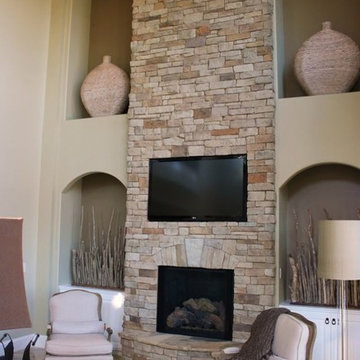
Stone veneer easily incorporates style and sophistication whether displayed on columns on the front entrance of a home, as a stacked stone backsplash in a kitchen or even this decadent stone veneer fireplace.
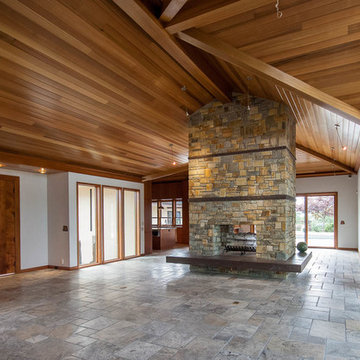
© David Gibb Photography & Design
Inspiration for a large eclectic enclosed family room in Other with slate floors, a two-sided fireplace and a stone fireplace surround.
Inspiration for a large eclectic enclosed family room in Other with slate floors, a two-sided fireplace and a stone fireplace surround.
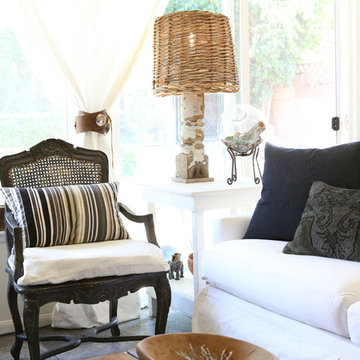
Lu Tapp
This is an example of a mid-sized eclectic open concept family room in Los Angeles with white walls, slate floors and a freestanding tv.
This is an example of a mid-sized eclectic open concept family room in Los Angeles with white walls, slate floors and a freestanding tv.
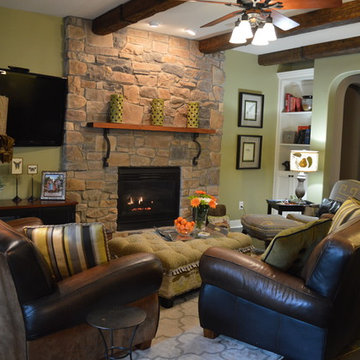
Photo of a mid-sized eclectic open concept family room in Houston with a game room, green walls, slate floors, a standard fireplace, a stone fireplace surround and a wall-mounted tv.
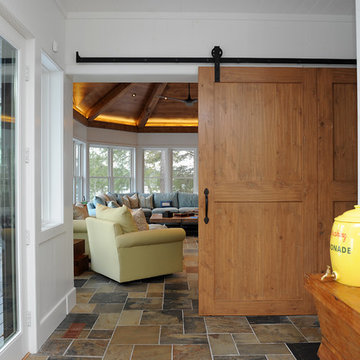
Everimages.ca
Design ideas for an eclectic enclosed family room in Toronto with slate floors.
Design ideas for an eclectic enclosed family room in Toronto with slate floors.
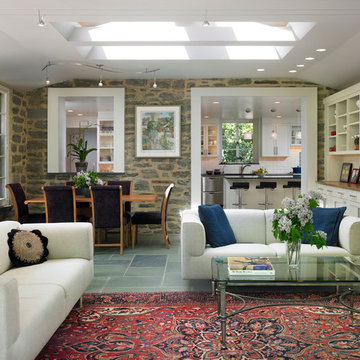
The family room addition to this 1930's stone house
was conceived of as an outdoor room, with floor-to-ceiling
glass doors, large skylights and a fieldstone floor. White
cabinets, cherry and slate countertops harmonize with the
exposed stone walls.
Photo: Jeffrey Totaro
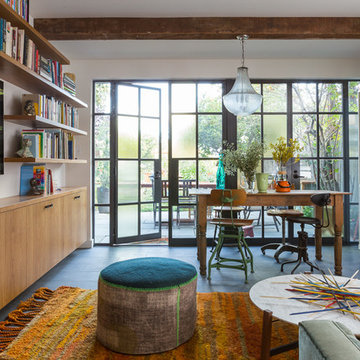
David Duncan Livingston
Photo of a mid-sized eclectic open concept family room in San Francisco with white walls, slate floors and a built-in media wall.
Photo of a mid-sized eclectic open concept family room in San Francisco with white walls, slate floors and a built-in media wall.
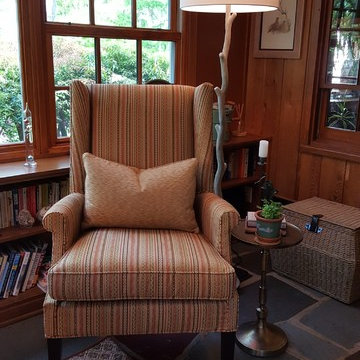
Design ideas for a mid-sized eclectic enclosed family room in New York with brown walls, slate floors, a wood stove, a tile fireplace surround, a freestanding tv and grey floor.
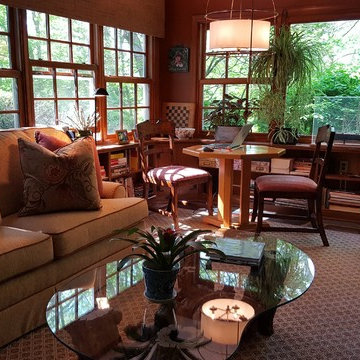
Photo of a mid-sized eclectic enclosed family room in New York with brown walls, slate floors, a wood stove, a tile fireplace surround, a freestanding tv and grey floor.
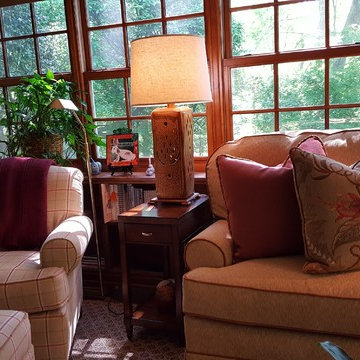
Inspiration for a mid-sized eclectic enclosed family room in New York with brown walls, slate floors, a wood stove, a tile fireplace surround, a freestanding tv and grey floor.
Eclectic Family Room Design Photos with Slate Floors
1