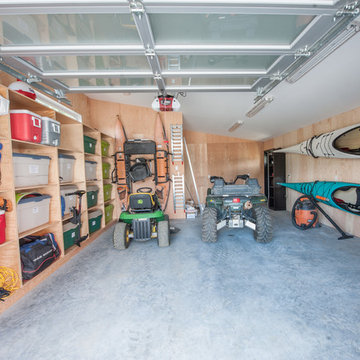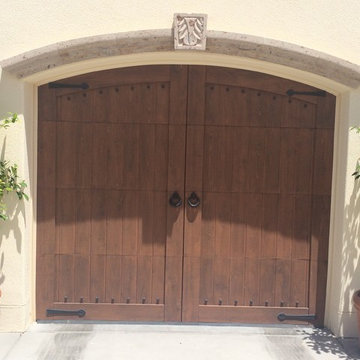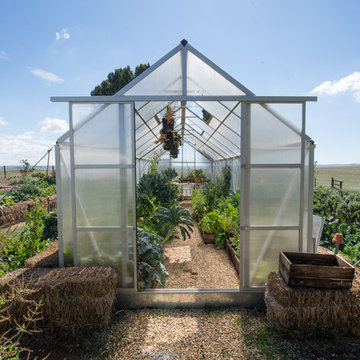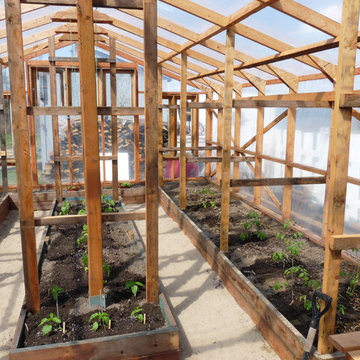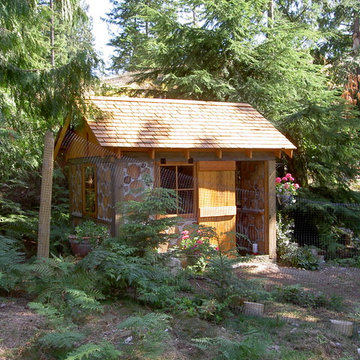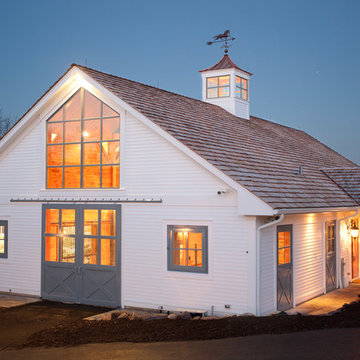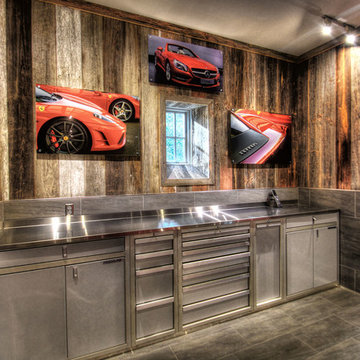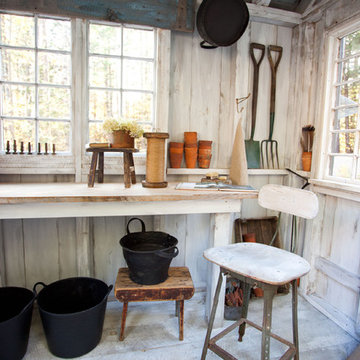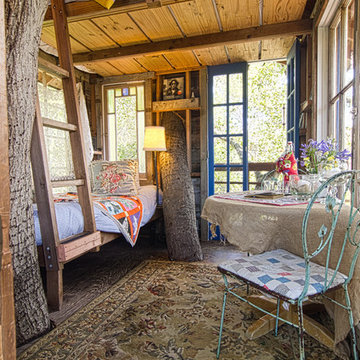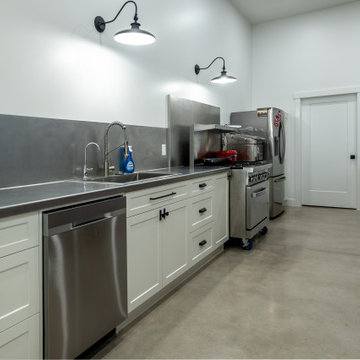Country Garage and Granny Flat Design Ideas
Refine by:
Budget
Sort by:Popular Today
141 - 160 of 12,142 photos
Item 1 of 2
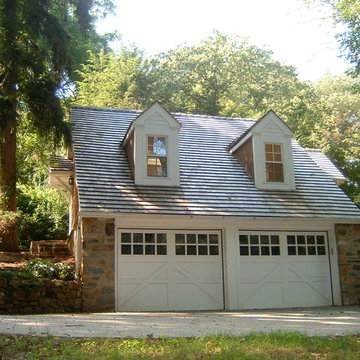
Suburban Overhead Doors
Mid-sized country detached two-car garage in Philadelphia.
Mid-sized country detached two-car garage in Philadelphia.
Find the right local pro for your project
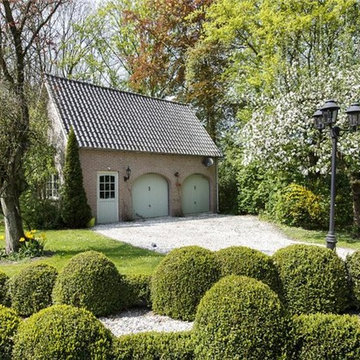
Exterior of rustic hunting lodge in the Netherlands
Inspiration for a mid-sized country detached two-car garage in Amsterdam.
Inspiration for a mid-sized country detached two-car garage in Amsterdam.
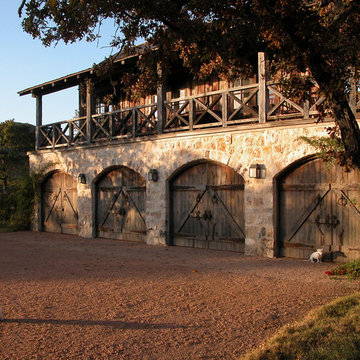
PHOTO: Ignacio Salas-Humara
Inspiration for a country shed and granny flat in Austin.
Inspiration for a country shed and granny flat in Austin.
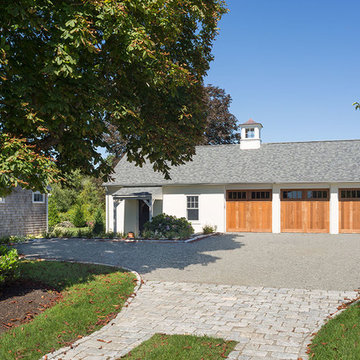
Architect: Mary Brewster, Brewster Thornton Group
Design ideas for a country detached garage in Providence.
Design ideas for a country detached garage in Providence.
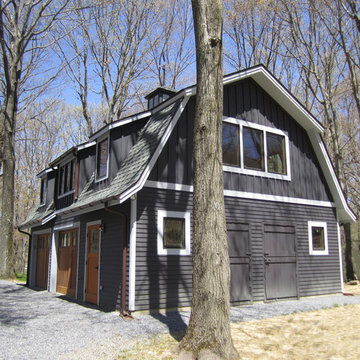
The conversion of this iconic American barn into a Writer’s Studio was conceived of as a tranquil retreat with natural light and lush views to stimulate inspiration for both husband and wife. Originally used as a garage with two horse stalls, the existing stick framed structure provided a loft with ideal space and orientation for a secluded studio. Signature barn features were maintained and enhanced such as horizontal siding, trim, large barn doors, cupola, roof overhangs, and framing. New features added to compliment the contextual significance and sustainability aspect of the project were reclaimed lumber from a razed barn used as flooring, driftwood retrieved from the shores of the Hudson River used for trim, and distressing / wearing new wood finishes creating an aged look. Along with the efforts for maintaining the historic character of the barn, modern elements were also incorporated into the design to provide a more current ensemble based on its new use. Elements such a light fixtures, window configurations, plumbing fixtures and appliances were all modernized to appropriately represent the present way of life.
Photographer: Erik Fred
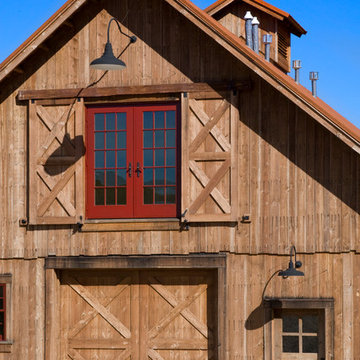
Custom wood doors and shutters by the YT Shop.
Architect: Prairie Wind Architecture
Photographer: Lois Shelden
Inspiration for a country barn in Other.
Inspiration for a country barn in Other.
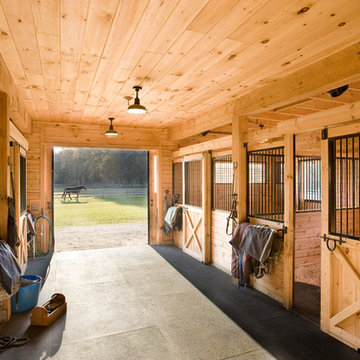
Architect: Siemasko & Verbridge
Photography: Shelly Harrison
Inspiration for a country shed and granny flat in Boston.
Inspiration for a country shed and granny flat in Boston.
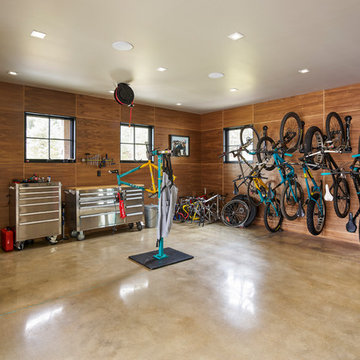
Bike repair shop
Photos by Eric Lucero
Photo of a country garage in Denver.
Photo of a country garage in Denver.
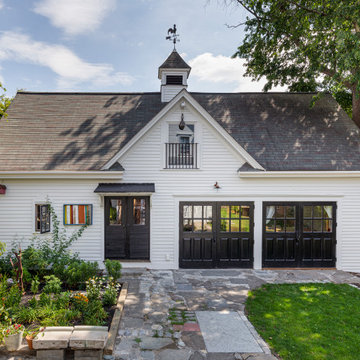
This beautiful historic carriage house was used as a library on the left side and an empty, tired, unfinished garage on the right. We designed a beautiful, eclectic, art studio with an old world charm. The clients used reclaimed elements that completed this fun and functional space.
Country Garage and Granny Flat Design Ideas
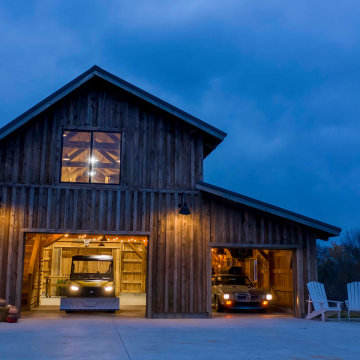
Exterior post and beam two car garage with loft and storage space
This is an example of a large country detached two-car workshop.
This is an example of a large country detached two-car workshop.
8


