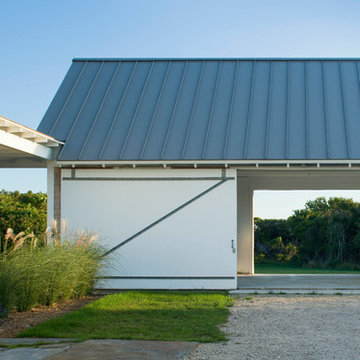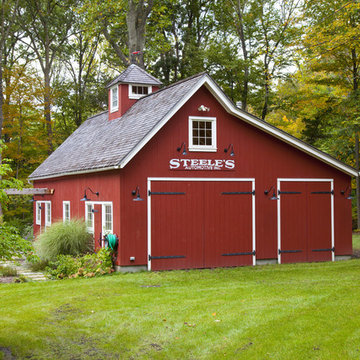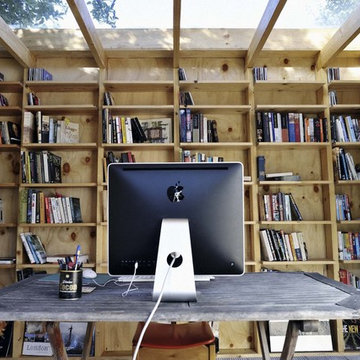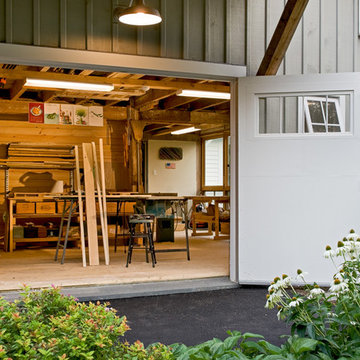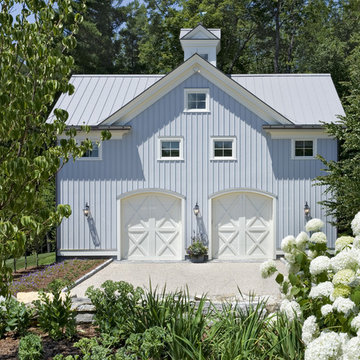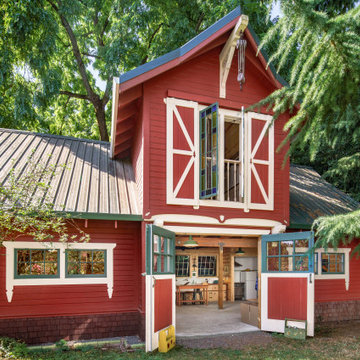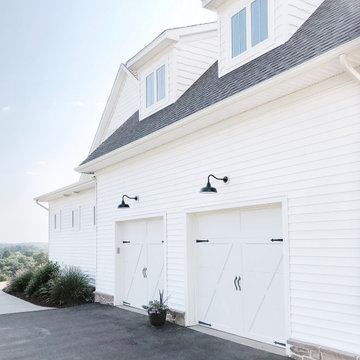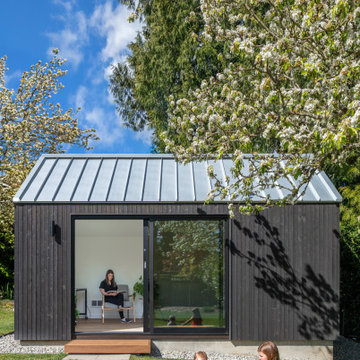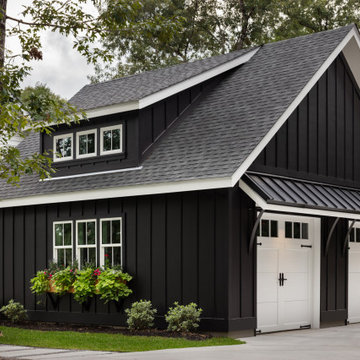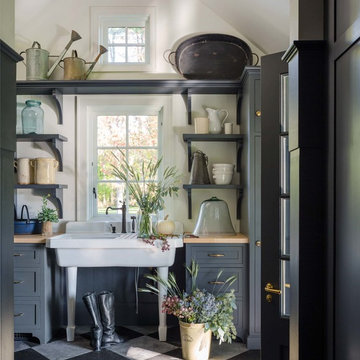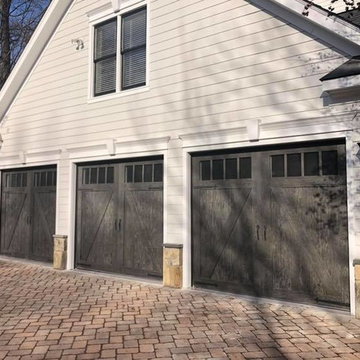Country Garage and Granny Flat Design Ideas
Refine by:
Budget
Sort by:Popular Today
61 - 80 of 12,151 photos
Item 1 of 2
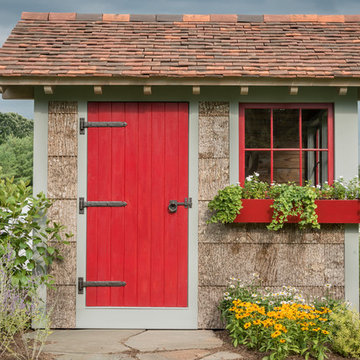
The exteror of the Teracottage "Fancy That" potting shed. The worlds highest quality garden sheds and structures. The building has a Douglas Fir timber frame, tree bark shingle siding, and a european imported hand made clay tile roof, installed on an authentic wood batten system. Hand hammered bronze hardware on a 2" thick custom door. Mahogany window frames with authentic old fashion float glass. Wrap-around cedar window box. This 8x10 foot structure would make a wonderful art studio, reading retreat, home office or of course...you can use it as a potting shed. www.teracottage.com photo by DJS photography
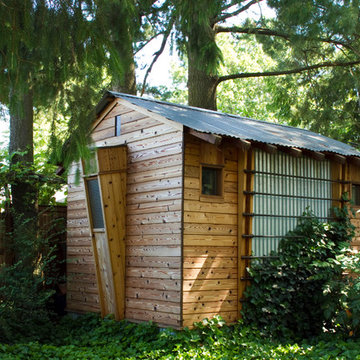
Garden shed / She Shed / He shed / potting shed
Photographer - Jeffrey Edward Tryon
Design ideas for a mid-sized country detached garden shed in Philadelphia.
Design ideas for a mid-sized country detached garden shed in Philadelphia.
Find the right local pro for your project
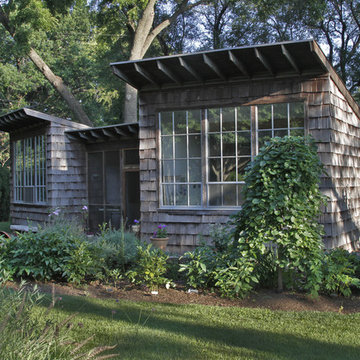
An art studio and wood shop for an artistic couple.
Mid-sized country detached studio in Kansas City.
Mid-sized country detached studio in Kansas City.
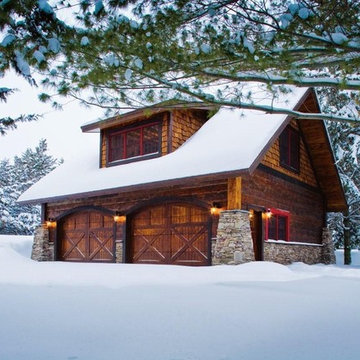
Design ideas for a large country detached two-car garage in Minneapolis.
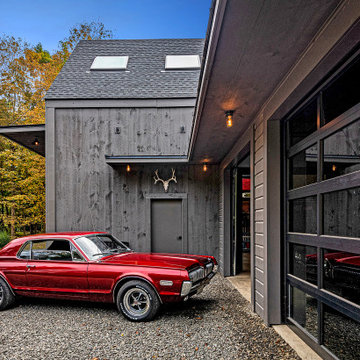
A new workshop and build space for a fellow creative!
Seeking a space to enable this set designer to work from home, this homeowner contacted us with an idea for a new workshop. On the must list were tall ceilings, lit naturally from the north, and space for all of those pet projects which never found a home. Looking to make a statement, the building’s exterior projects a modern farmhouse and rustic vibe in a charcoal black. On the interior, walls are finished with sturdy yet beautiful plywood sheets. Now there’s plenty of room for this fun and energetic guy to get to work (or play, depending on how you look at it)!
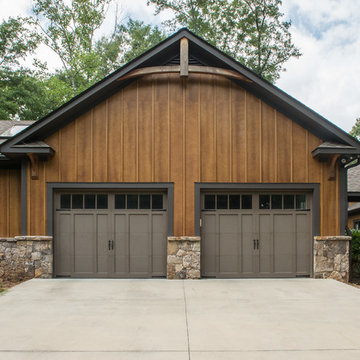
Mark Hoyle
This is an example of a country detached two-car garage in Other.
This is an example of a country detached two-car garage in Other.
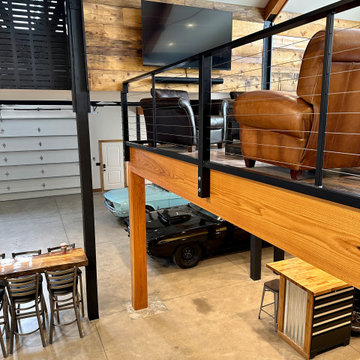
Here's my shop/office. I call it the "Shoffice". It's a space to house my classic cars, a workshop to work on them, and an office on the loft for my work from home day job. The interior of the visible space is 50' x 50', but there's an additional 12' x 50' space through the door under the stairs that leads to an RV bay and an additional "dirty" workspace that contains a deep utility sink, compressor, work benches and storage shelves, a storage loft, and the water heater.
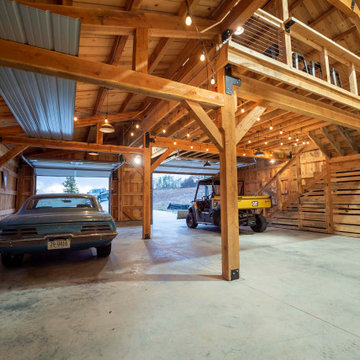
Post and beam two car garage with storage space and loft overhead
Design ideas for a large country detached two-car workshop.
Design ideas for a large country detached two-car workshop.
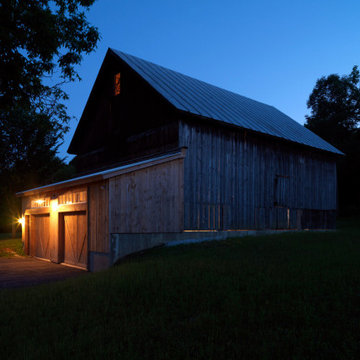
Though their century-old barn was beautiful and majestic, it was also located in an inconvenient spot. We built a substantial new foundation, jacked up the barn, and repositioned it closer to the driveway. Finally, we patched the barn boards on the existing structure and build a garage addition off the driveway.
Country Garage and Granny Flat Design Ideas
4


