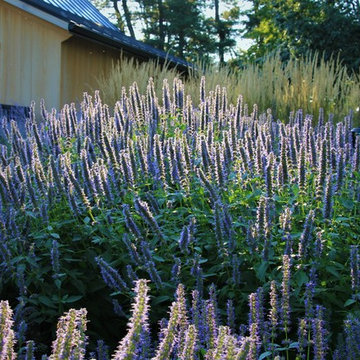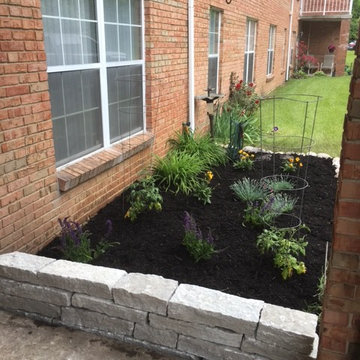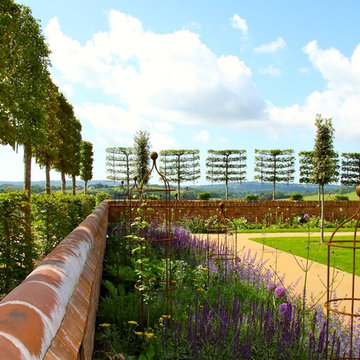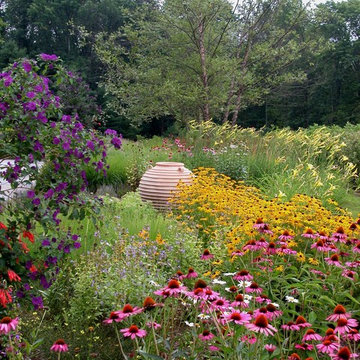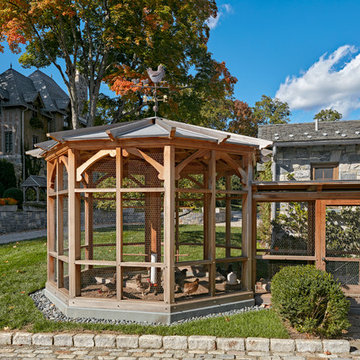Country Garden Design Ideas
Refine by:
Budget
Sort by:Popular Today
201 - 220 of 67,427 photos
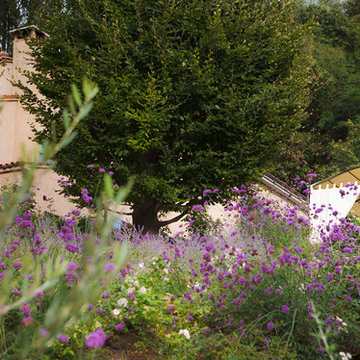
ph. Silvia Longhi
Large country sloped full sun formal garden in Venice with natural stone pavers for summer.
Large country sloped full sun formal garden in Venice with natural stone pavers for summer.
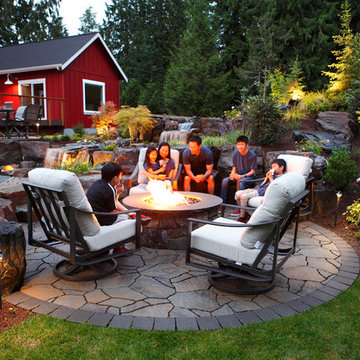
ParksCreative.com
Photo of a country backyard garden in Seattle with a fire feature and natural stone pavers.
Photo of a country backyard garden in Seattle with a fire feature and natural stone pavers.
Find the right local pro for your project

Ar Bradenn // Aquatiris
Photo of a country garden in Brest with a container garden and gravel.
Photo of a country garden in Brest with a container garden and gravel.
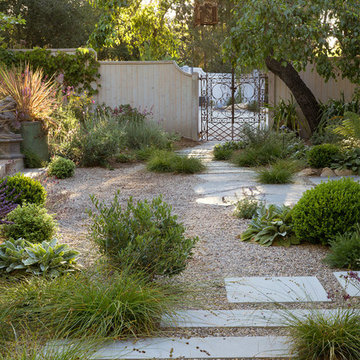
Very inviting walkway with Flagstone, Gravel and Stepstone Pavers. We found this amazing iron gate at an estate sale!
Photo of an expansive country front yard partial sun formal garden in Santa Barbara with a garden path and gravel.
Photo of an expansive country front yard partial sun formal garden in Santa Barbara with a garden path and gravel.
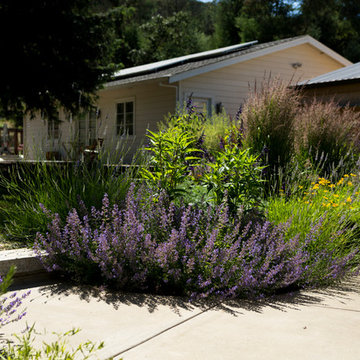
New shed with rustic sliding barn door sits just behind this planting bed chock full of bee and hummingbird friendly plants.
Photo by: Ramona d'Viola
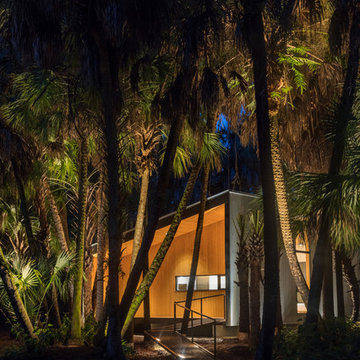
I built this on my property for my aging father who has some health issues. Handicap accessibility was a factor in design. His dream has always been to try retire to a cabin in the woods. This is what he got.
It is a 1 bedroom, 1 bath with a great room. It is 600 sqft of AC space. The footprint is 40' x 26' overall.
The site was the former home of our pig pen. I only had to take 1 tree to make this work and I planted 3 in its place. The axis is set from root ball to root ball. The rear center is aligned with mean sunset and is visible across a wetland.
The goal was to make the home feel like it was floating in the palms. The geometry had to simple and I didn't want it feeling heavy on the land so I cantilevered the structure beyond exposed foundation walls. My barn is nearby and it features old 1950's "S" corrugated metal panel walls. I used the same panel profile for my siding. I ran it vertical to math the barn, but also to balance the length of the structure and stretch the high point into the canopy, visually. The wood is all Southern Yellow Pine. This material came from clearing at the Babcock Ranch Development site. I ran it through the structure, end to end and horizontally, to create a seamless feel and to stretch the space. It worked. It feels MUCH bigger than it is.
I milled the material to specific sizes in specific areas to create precise alignments. Floor starters align with base. Wall tops adjoin ceiling starters to create the illusion of a seamless board. All light fixtures, HVAC supports, cabinets, switches, outlets, are set specifically to wood joints. The front and rear porch wood has three different milling profiles so the hypotenuse on the ceilings, align with the walls, and yield an aligned deck board below. Yes, I over did it. It is spectacular in its detailing. That's the benefit of small spaces.
Concrete counters and IKEA cabinets round out the conversation.
For those who could not live in a tiny house, I offer the Tiny-ish House.
Photos by Ryan Gamma
Staging by iStage Homes
Design assistance by Jimmy Thornton
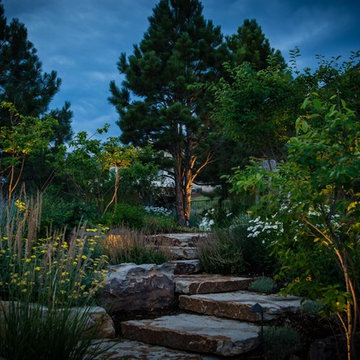
Expansive country backyard full sun xeriscape in Denver with a garden path, natural stone pavers and a metal fence.
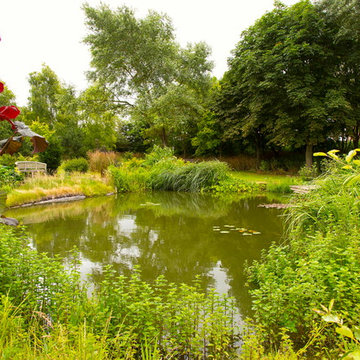
Oxford Garden Design
Inspiration for a large country backyard garden for summer in Oxfordshire with with pond.
Inspiration for a large country backyard garden for summer in Oxfordshire with with pond.
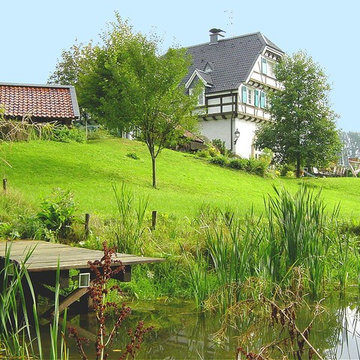
Design ideas for a large country backyard full sun garden for summer in Cologne with with pond.
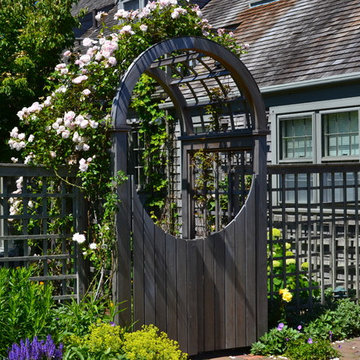
Inspiration for a mid-sized country backyard partial sun formal garden for spring in Boston with a garden path and decking.
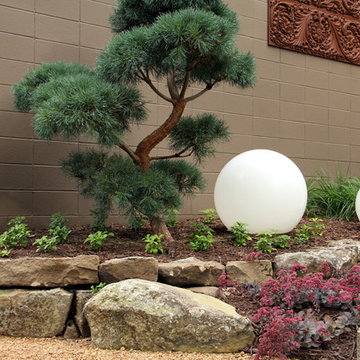
This is an example of a large country front yard formal garden in Minneapolis with a garden path.
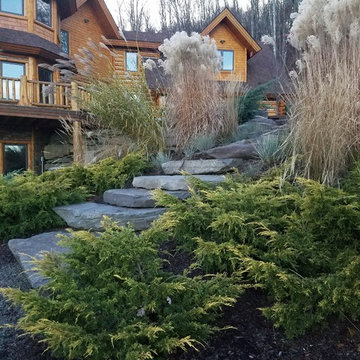
The golden junipers have grown into the point where their graceful arms are almost touching and starting to create the desired effect.
Large country sloped shaded garden in New York with a garden path and natural stone pavers.
Large country sloped shaded garden in New York with a garden path and natural stone pavers.
Country Garden Design Ideas
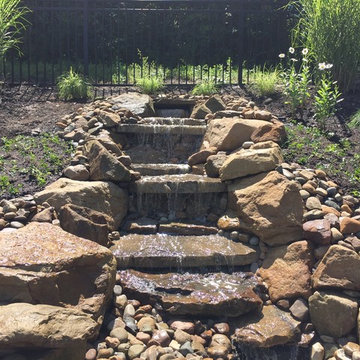
Pondless waterfall
Design ideas for a mid-sized country backyard full sun garden for summer in Other with with pond and gravel.
Design ideas for a mid-sized country backyard full sun garden for summer in Other with with pond and gravel.

David O. Marlow Photography
Photo of an expansive country backyard full sun xeriscape for summer in Denver with natural stone pavers and a garden path.
Photo of an expansive country backyard full sun xeriscape for summer in Denver with natural stone pavers and a garden path.
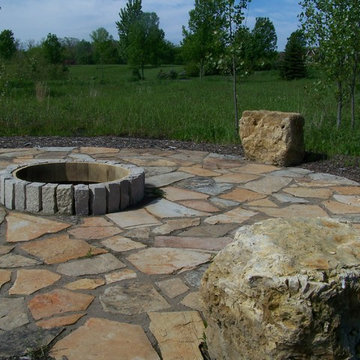
Inspiration for a large country backyard full sun garden for summer in Minneapolis with a fire feature and natural stone pavers.
11
