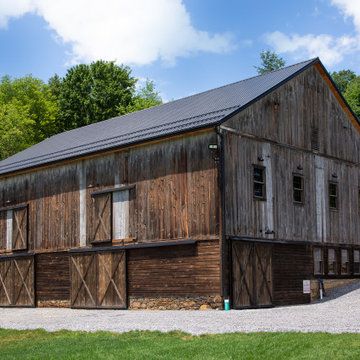38,009 Country Home Design Photos
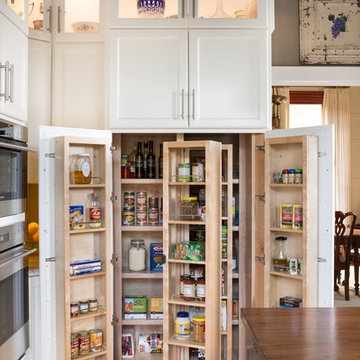
Extra-spacious pantry
Jeff Herr Photography
Photo of a large country kitchen pantry in Atlanta with recessed-panel cabinets, white cabinets, stainless steel appliances, medium hardwood floors and with island.
Photo of a large country kitchen pantry in Atlanta with recessed-panel cabinets, white cabinets, stainless steel appliances, medium hardwood floors and with island.
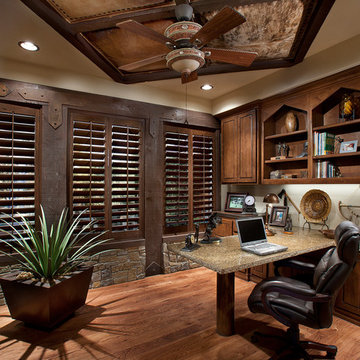
This homage to prairie style architecture located at The Rim Golf Club in Payson, Arizona was designed for owner/builder/landscaper Tom Beck.
This home appears literally fastened to the site by way of both careful design as well as a lichen-loving organic material palatte. Forged from a weathering steel roof (aka Cor-Ten), hand-formed cedar beams, laser cut steel fasteners, and a rugged stacked stone veneer base, this home is the ideal northern Arizona getaway.
Expansive covered terraces offer views of the Tom Weiskopf and Jay Morrish designed golf course, the largest stand of Ponderosa Pines in the US, as well as the majestic Mogollon Rim and Stewart Mountains, making this an ideal place to beat the heat of the Valley of the Sun.
Designing a personal dwelling for a builder is always an honor for us. Thanks, Tom, for the opportunity to share your vision.
Project Details | Northern Exposure, The Rim – Payson, AZ
Architect: C.P. Drewett, AIA, NCARB, Drewett Works, Scottsdale, AZ
Builder: Thomas Beck, LTD, Scottsdale, AZ
Photographer: Dino Tonn, Scottsdale, AZ
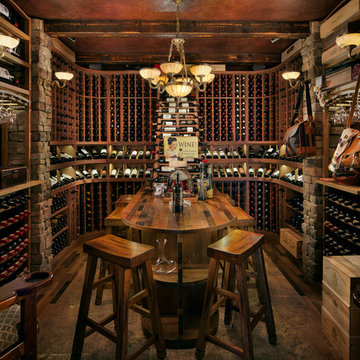
For this makeover project, the Scottsdale homeowner purchased a home that had an oddly shaped laundry room right near the front entrance. This turned out to be the perfect space in the house to convert into a custom wine cellar to hold the homeowner's 2,500-bottle collection. We transformed every inch of the 12' by 12' room into a spectacular custom wine cellar in about one and a half months. To add to the uniqueness of this project, we created one-of-a-kind wine racks made from reclaimed wine barrels and mahogany.
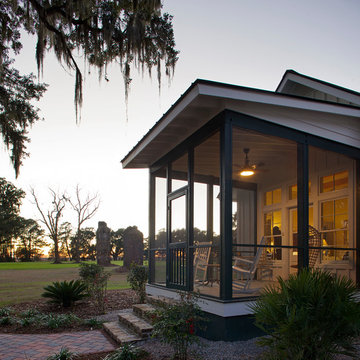
Atlantic Archives Inc, / Richard Leo Johnson
Photo of a large country front yard screened-in verandah in Charleston.
Photo of a large country front yard screened-in verandah in Charleston.
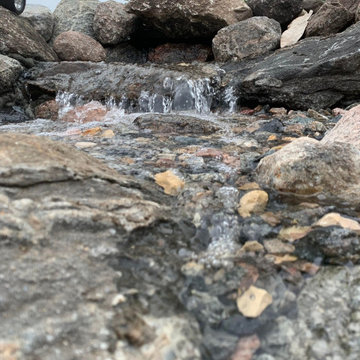
Introducing "Poolside Paradise"
Immerse yourself in luxury with our latest landscaping project, Poolside Paradise. This oasis features a stunning pool deck adorned with Barkman Concrete Bridgewood Slabs in a captivating blend of Weathered Grey and Cedar Brown. The rustic charm of these slabs not only enhances the aesthetic but also ensures durability. Poolside Paradise is your invitation to a symphony of colors, textures, and tranquility—a haven where modern design meets timeless allure.
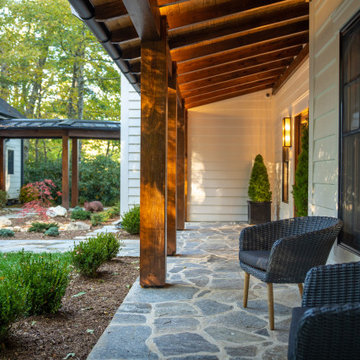
Design ideas for a country front yard verandah in Charlotte with natural stone pavers.

Italian farmhouse custom kitchen complete with hand carved wood details, flush marble island and quartz counter surfaces, faux finish cabinetry, clay ceiling and wall details, wolf, subzero and Miele appliances and custom light fixtures.

Large country study room in Nashville with grey walls, medium hardwood floors, a standard fireplace, a stone fireplace surround, a built-in desk and brown floor.
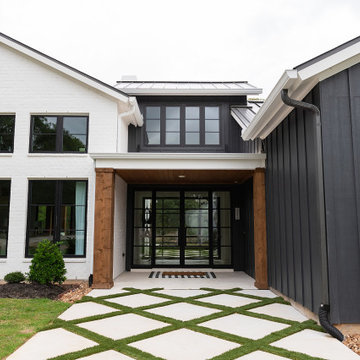
black and white xblack board and batten xblack frame windows xcedar accents xcedar posts xglass entry doors xlight and bright xmodern farmhouse xpainted brick xwhite brick xnatural light xbig front porch x
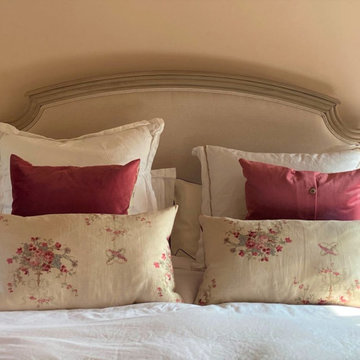
Bespoke scatter cushions were made in in an old-world traditional linen pattern and soft rose velvet. These co-ordinate beautifully against the wall paint and finishes off the look in the luxury master bedroom.

Large country walk-out basement in Other with white walls, light hardwood floors, a standard fireplace, a stone fireplace surround, brown floor and wood.

This is an example of an expansive country single-wall open plan kitchen in New York with an undermount sink, flat-panel cabinets, distressed cabinets, grey splashback, porcelain splashback, stainless steel appliances, light hardwood floors, with island, beige floor, white benchtop, vaulted and quartzite benchtops.

A small entryway at the rear of the house was transformed by the kitchen addition, into a more spacious, accommodating space for the entire family, including children, pets and guests.

Brand new 2-Story 3,100 square foot Custom Home completed in 2022. Designed by Arch Studio, Inc. and built by Brooke Shaw Builders.
Large country l-shaped open plan kitchen in San Francisco with a farmhouse sink, shaker cabinets, white cabinets, quartz benchtops, white splashback, ceramic splashback, stainless steel appliances, medium hardwood floors, with island, grey floor, white benchtop and vaulted.
Large country l-shaped open plan kitchen in San Francisco with a farmhouse sink, shaker cabinets, white cabinets, quartz benchtops, white splashback, ceramic splashback, stainless steel appliances, medium hardwood floors, with island, grey floor, white benchtop and vaulted.

Farmhouse chic is a delightful balance of design styles that creates a countryside, stress-free, yet contemporary atmosphere. It's much warmer and more uplifting than minimalism. ... Contemporary farmhouse style coordinates clean lines, multiple layers of texture, neutral paint colors and natural finishes. We leveraged the open floor plan to keep this space nice and open while still having defined living areas. The soft tones are consistent throughout the house to help keep the continuity and allow for pops of color or texture to make each room special.

This is an example of a large country master bathroom in Minneapolis with shaker cabinets, a freestanding tub, black tile, porcelain tile, engineered quartz benchtops, white benchtops, a double vanity, a built-in vanity, dark wood cabinets, white walls, an undermount sink, black floor and planked wall panelling.

Powder room with real marble mosaic tile floor, floating white oak vanity with black granite countertop and brass faucet. Wallpaper, mirror and lighting by Casey Howard Designs.
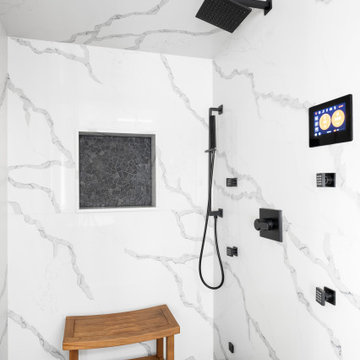
This exquisite quartz wrapped steam shower enclosure includes a ThermaSol Thermatouch digital steam shower system.
Black sliced pebble mosaic floor.
Statuary Classique Quartz, Matt black framed hinged glass shower door and niche with sliced pebble mosaic backset.
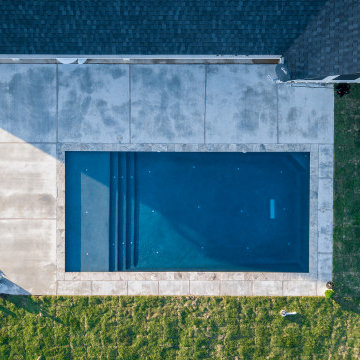
Every backyard has a beautiful story to tell. We love this cute and simple geometric modern farmhouse pool in Sealy, TX for the East Family. Key features of the project:
- 96 perimeter geometrical style pool
-Porcelain waterline tile
- In-floor pool cleaning system
- Silver Travertine pool coping
- Brushed concrete decking
- St. Marteen Pool Plaster
38,009 Country Home Design Photos
3



















