38,009 Country Home Design Photos
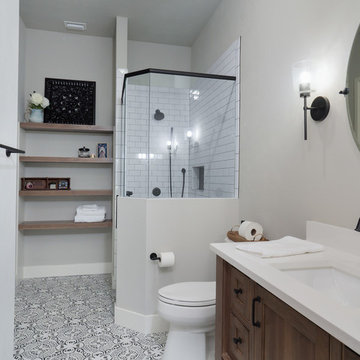
Aaron Bailey Photography / Gainesville 360
Photo of a large country 3/4 bathroom in Jacksonville with furniture-like cabinets, brown cabinets, a curbless shower, a two-piece toilet, white tile, subway tile, grey walls, porcelain floors, an undermount sink, engineered quartz benchtops, white floor, a hinged shower door and white benchtops.
Photo of a large country 3/4 bathroom in Jacksonville with furniture-like cabinets, brown cabinets, a curbless shower, a two-piece toilet, white tile, subway tile, grey walls, porcelain floors, an undermount sink, engineered quartz benchtops, white floor, a hinged shower door and white benchtops.
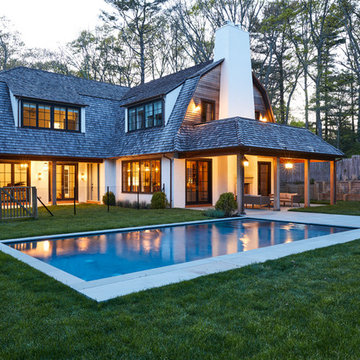
French country inspired home in Southampton, NY
This is an example of a large country pool in New York.
This is an example of a large country pool in New York.
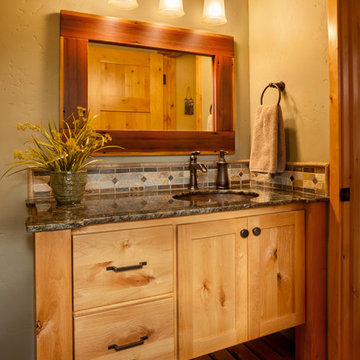
For this rustic interior design project our Principal Designer, Lori Brock, created a calming retreat for her clients by choosing structured and comfortable furnishings the home. Featured are custom dining and coffee tables, back patio furnishings, paint, accessories, and more. This rustic and traditional feel brings comfort to the homes space.
Photos by Blackstone Edge.
(This interior design project was designed by Lori before she worked for Affinity Home & Design and Affinity was not the General Contractor)
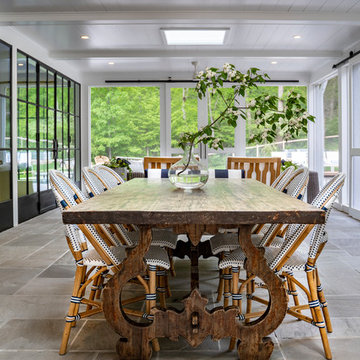
This is an example of a large country backyard screened-in verandah in Other with natural stone pavers and a roof extension.
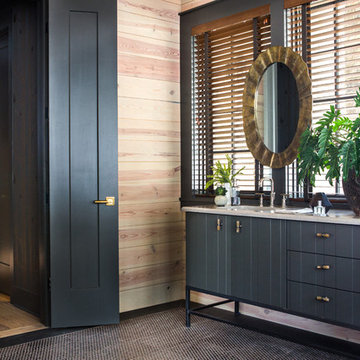
The master suite pulls from this dark bronze pallet. A custom stain was created from the exterior. The exterior mossy bronze-green on the window sashes and shutters was the inspiration for the stain. The walls and ceilings are planks and then for a calming and soothing effect, custom window treatments that are in a dark bronze velvet were added. In the master bath, it feels like an enclosed sleeping porch, The vanity is placed in front of the windows so there is a view out to the lake when getting ready each morning. Custom brass framed mirrors hang over the windows. The vanity is an updated design with random width and depth planks. The hardware is brass and bone. The countertop is lagos azul limestone.
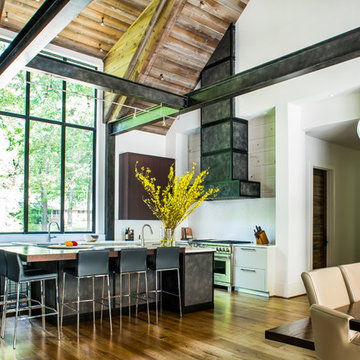
Modern farmhouse bespoke kitchen complete with two-toned cabinets, clean and long hardware, and custom range hood finished to match exposed I beams. Photo by Jeff Herr Photography.
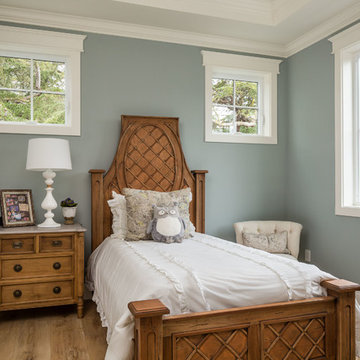
2019--Brand new construction of a 2,500 square foot house with 4 bedrooms and 3-1/2 baths located in Menlo Park, Ca. This home was designed by Arch Studio, Inc., David Eichler Photography
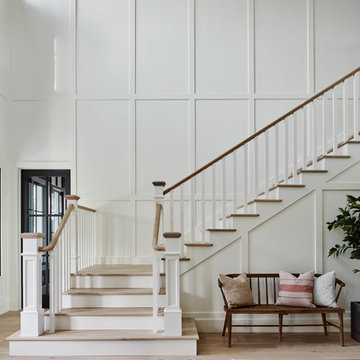
Roehner Ryan
Large country loft-style family room in Phoenix with a game room, white walls, light hardwood floors, a standard fireplace, a brick fireplace surround, a wall-mounted tv and beige floor.
Large country loft-style family room in Phoenix with a game room, white walls, light hardwood floors, a standard fireplace, a brick fireplace surround, a wall-mounted tv and beige floor.
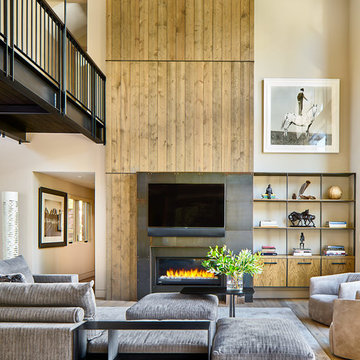
David Patterson Photography
Design ideas for an expansive country open concept family room in Denver with light hardwood floors, a ribbon fireplace, a metal fireplace surround, a wall-mounted tv and beige walls.
Design ideas for an expansive country open concept family room in Denver with light hardwood floors, a ribbon fireplace, a metal fireplace surround, a wall-mounted tv and beige walls.
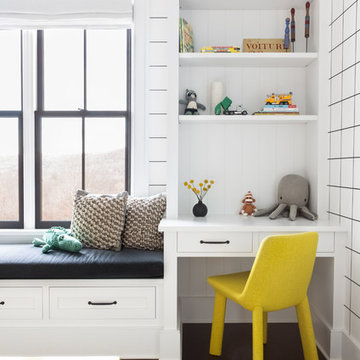
Architectural advisement, Interior Design, Custom Furniture Design & Art Curation by Chango & Co.
Architecture by Crisp Architects
Construction by Structure Works Inc.
Photography by Sarah Elliott
See the feature in Domino Magazine
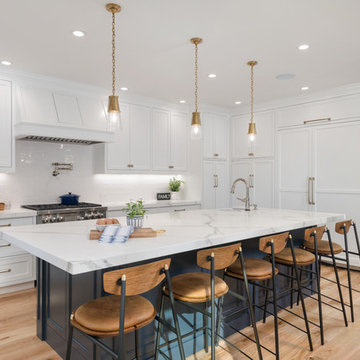
Modern functionality with a vintage farmhouse style makes this the perfect kitchen featuring marble counter tops, subway tile backsplash, SubZero and Wolf appliances, custom cabinetry, white oak floating shelves and engineered wide plank, oak flooring.
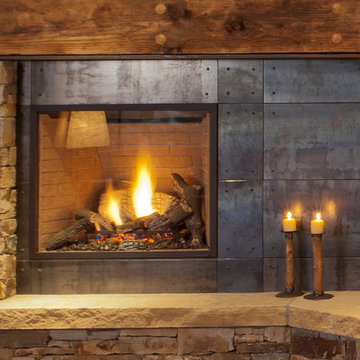
Tim Murphy
Photo of a country open concept family room in Denver with a game room, a corner fireplace, a metal fireplace surround and a built-in media wall.
Photo of a country open concept family room in Denver with a game room, a corner fireplace, a metal fireplace surround and a built-in media wall.
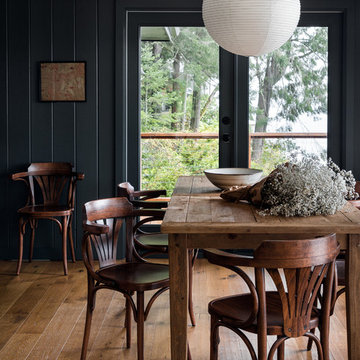
Haris Kenjar
Photo of a country separate dining room in Seattle with green walls, medium hardwood floors and brown floor.
Photo of a country separate dining room in Seattle with green walls, medium hardwood floors and brown floor.
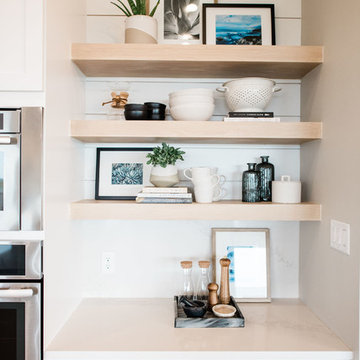
Madeline Harper Photography
This is an example of a large country l-shaped eat-in kitchen in Austin.
This is an example of a large country l-shaped eat-in kitchen in Austin.
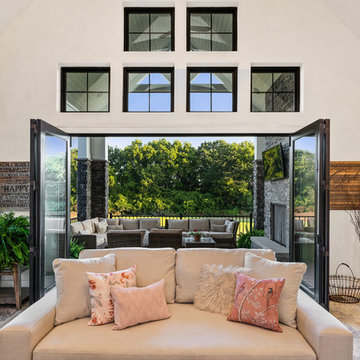
This luxurious farmhouse living area features custom beams and all natural finishes. It brings old world luxury and pairs it with a farmhouse feel. Folding doors open up into an outdoor living area that carries the cathedral ceilings into the backyard.
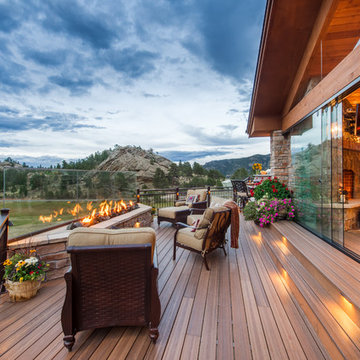
A versatile deck with open air spaces as well as those protected from the elements.
Design ideas for a large country backyard deck in Denver with a roof extension and a fire feature.
Design ideas for a large country backyard deck in Denver with a roof extension and a fire feature.
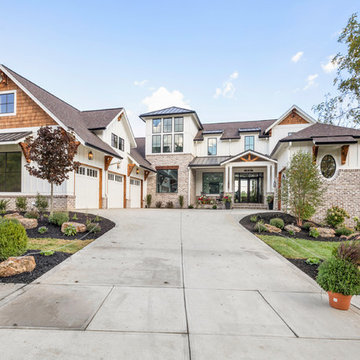
The Home Aesthetic
Expansive country two-storey brick white house exterior in Indianapolis with a gable roof and a metal roof.
Expansive country two-storey brick white house exterior in Indianapolis with a gable roof and a metal roof.
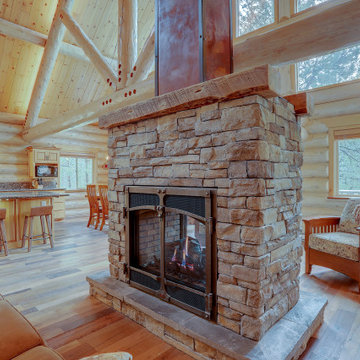
This double sided fireplace is the pièce de résistance in this river front log home. It is made of stacked stone with an oxidized copper chimney & reclaimed barn wood beams for mantels.
Engineered Barn wood floor
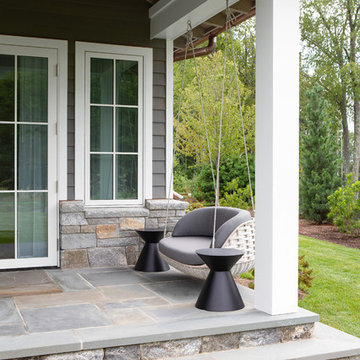
Architectural advisement, Interior Design, Custom Furniture Design & Art Curation by Chango & Co
Photography by Sarah Elliott
See the feature in Rue Magazine
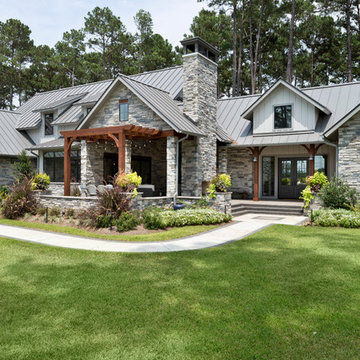
Kolanowski Studio
Design ideas for a mid-sized country one-storey grey house exterior in Houston with mixed siding, a gable roof and a metal roof.
Design ideas for a mid-sized country one-storey grey house exterior in Houston with mixed siding, a gable roof and a metal roof.
38,009 Country Home Design Photos
6


















