38,009 Country Home Design Photos
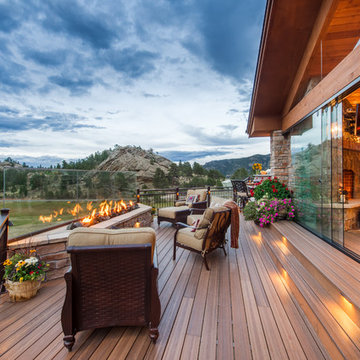
A versatile deck with open air spaces as well as those protected from the elements.
Design ideas for a large country backyard deck in Denver with a roof extension and a fire feature.
Design ideas for a large country backyard deck in Denver with a roof extension and a fire feature.
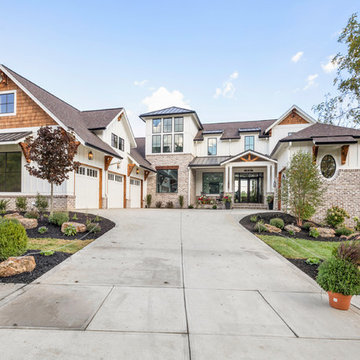
The Home Aesthetic
Expansive country two-storey brick white house exterior in Indianapolis with a gable roof and a metal roof.
Expansive country two-storey brick white house exterior in Indianapolis with a gable roof and a metal roof.
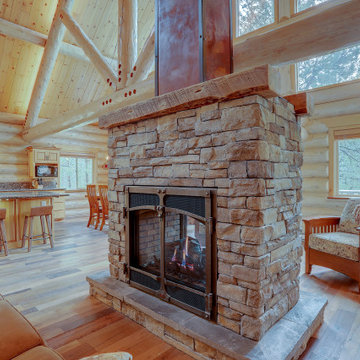
This double sided fireplace is the pièce de résistance in this river front log home. It is made of stacked stone with an oxidized copper chimney & reclaimed barn wood beams for mantels.
Engineered Barn wood floor
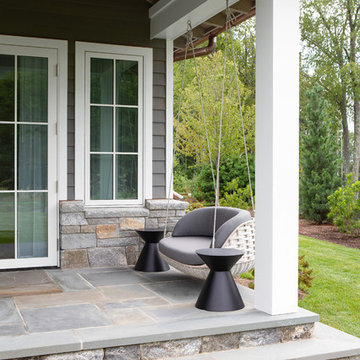
Architectural advisement, Interior Design, Custom Furniture Design & Art Curation by Chango & Co
Photography by Sarah Elliott
See the feature in Rue Magazine
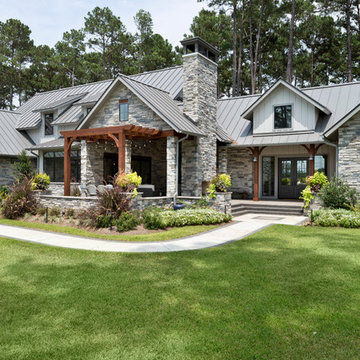
Kolanowski Studio
Design ideas for a mid-sized country one-storey grey house exterior in Houston with mixed siding, a gable roof and a metal roof.
Design ideas for a mid-sized country one-storey grey house exterior in Houston with mixed siding, a gable roof and a metal roof.
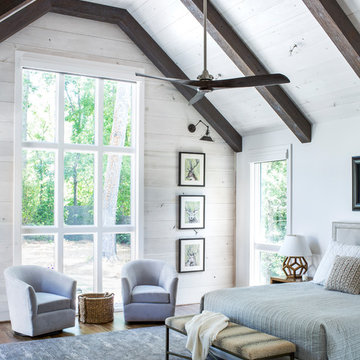
Jeff Herr Photography
This is an example of a large country master bedroom in Atlanta with white walls and dark hardwood floors.
This is an example of a large country master bedroom in Atlanta with white walls and dark hardwood floors.
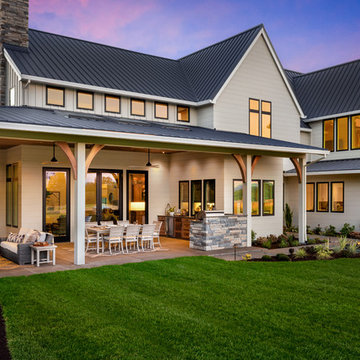
Justin Krug Photography
Expansive country two-storey grey house exterior in Portland with wood siding, a gable roof and a metal roof.
Expansive country two-storey grey house exterior in Portland with wood siding, a gable roof and a metal roof.
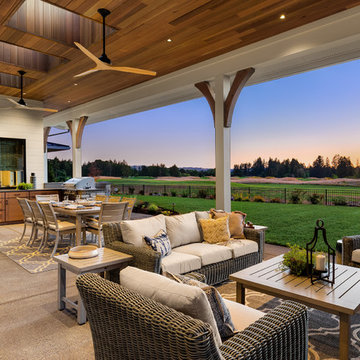
Justin Krug Photography
Photo of an expansive country backyard patio in Portland with concrete slab, a roof extension and an outdoor kitchen.
Photo of an expansive country backyard patio in Portland with concrete slab, a roof extension and an outdoor kitchen.

Photography - LongViews Studios
This is an example of a large country two-storey brown house exterior in Other with wood siding, a gambrel roof and a mixed roof.
This is an example of a large country two-storey brown house exterior in Other with wood siding, a gambrel roof and a mixed roof.
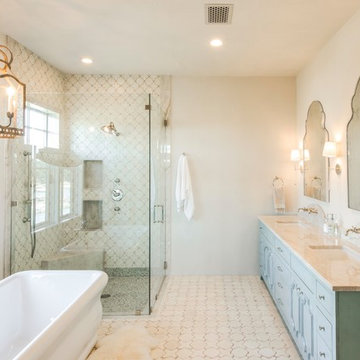
Large country bathroom in Austin with blue cabinets, a freestanding tub, a curbless shower, beige tile, terra-cotta tile, beige walls, terra-cotta floors, an undermount sink, quartzite benchtops, a hinged shower door and beige benchtops.
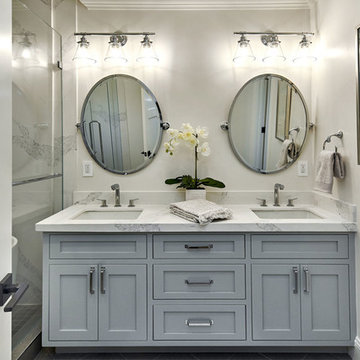
Arch Studio, Inc. Architecture & Interiors 2018
Design ideas for a mid-sized country master bathroom in San Francisco with shaker cabinets, grey cabinets, an alcove tub, a shower/bathtub combo, a one-piece toilet, white tile, stone slab, white walls, porcelain floors, an undermount sink, engineered quartz benchtops, grey floor, a hinged shower door and white benchtops.
Design ideas for a mid-sized country master bathroom in San Francisco with shaker cabinets, grey cabinets, an alcove tub, a shower/bathtub combo, a one-piece toilet, white tile, stone slab, white walls, porcelain floors, an undermount sink, engineered quartz benchtops, grey floor, a hinged shower door and white benchtops.
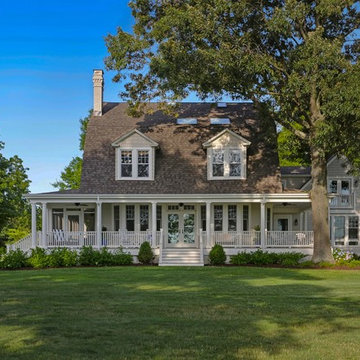
View of front porch of renovated 1914 Dutch Colonial farm house.
© REAL-ARCH-MEDIA
Large country front yard verandah in DC Metro with a roof extension.
Large country front yard verandah in DC Metro with a roof extension.
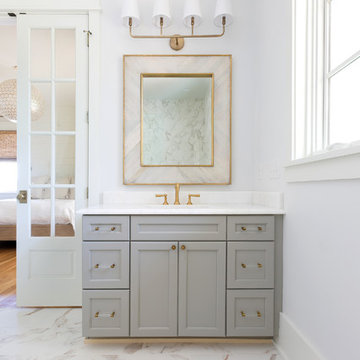
Large country master bathroom in Charleston with grey cabinets, white floor, white benchtops, recessed-panel cabinets, a freestanding tub, an open shower, gray tile, white tile, marble, white walls, marble floors, an undermount sink, marble benchtops and an open shower.
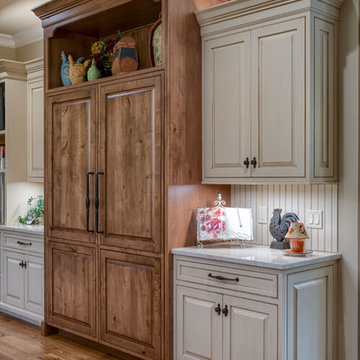
This Beautiful Country Farmhouse rests upon 5 acres among the most incredible large Oak Trees and Rolling Meadows in all of Asheville, North Carolina. Heart-beats relax to resting rates and warm, cozy feelings surplus when your eyes lay on this astounding masterpiece. The long paver driveway invites with meticulously landscaped grass, flowers and shrubs. Romantic Window Boxes accentuate high quality finishes of handsomely stained woodwork and trim with beautifully painted Hardy Wood Siding. Your gaze enhances as you saunter over an elegant walkway and approach the stately front-entry double doors. Warm welcomes and good times are happening inside this home with an enormous Open Concept Floor Plan. High Ceilings with a Large, Classic Brick Fireplace and stained Timber Beams and Columns adjoin the Stunning Kitchen with Gorgeous Cabinets, Leathered Finished Island and Luxurious Light Fixtures. There is an exquisite Butlers Pantry just off the kitchen with multiple shelving for crystal and dishware and the large windows provide natural light and views to enjoy. Another fireplace and sitting area are adjacent to the kitchen. The large Master Bath boasts His & Hers Marble Vanity's and connects to the spacious Master Closet with built-in seating and an island to accommodate attire. Upstairs are three guest bedrooms with views overlooking the country side. Quiet bliss awaits in this loving nest amiss the sweet hills of North Carolina.
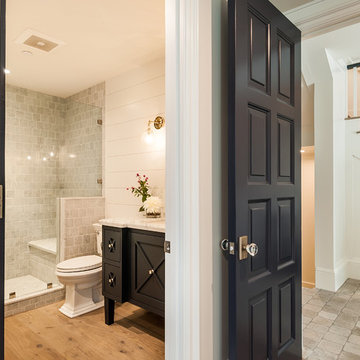
This is an example of a mid-sized country 3/4 bathroom in Los Angeles with furniture-like cabinets, black cabinets, an alcove shower, white tile, marble, white walls, light hardwood floors, an undermount sink, marble benchtops, a hinged shower door and white benchtops.
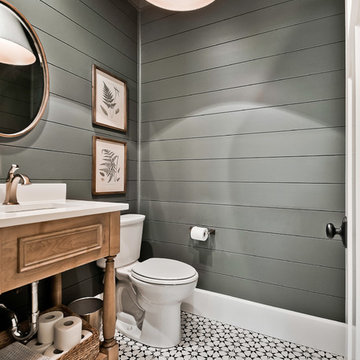
Photo of a large country powder room in Other with furniture-like cabinets, a two-piece toilet, an undermount sink, engineered quartz benchtops, white benchtops, medium wood cabinets, grey walls and multi-coloured floor.
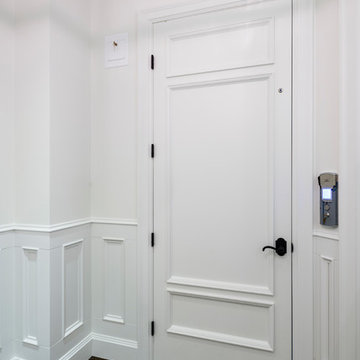
The “Rustic Classic” is a 17,000 square foot custom home built for a special client, a famous musician who wanted a home befitting a rockstar. This Langley, B.C. home has every detail you would want on a custom build.
For this home, every room was completed with the highest level of detail and craftsmanship; even though this residence was a huge undertaking, we didn’t take any shortcuts. From the marble counters to the tasteful use of stone walls, we selected each material carefully to create a luxurious, livable environment. The windows were sized and placed to allow for a bright interior, yet they also cultivate a sense of privacy and intimacy within the residence. Large doors and entryways, combined with high ceilings, create an abundance of space.
A home this size is meant to be shared, and has many features intended for visitors, such as an expansive games room with a full-scale bar, a home theatre, and a kitchen shaped to accommodate entertaining. In any of our homes, we can create both spaces intended for company and those intended to be just for the homeowners - we understand that each client has their own needs and priorities.
Our luxury builds combine tasteful elegance and attention to detail, and we are very proud of this remarkable home. Contact us if you would like to set up an appointment to build your next home! Whether you have an idea in mind or need inspiration, you’ll love the results.
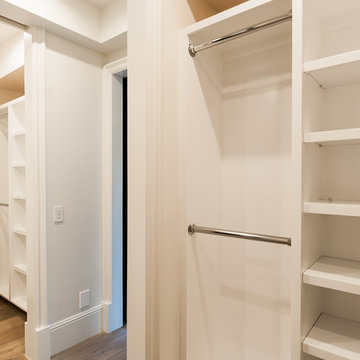
Large country gender-neutral dressing room in Los Angeles with open cabinets, white cabinets, light hardwood floors and brown floor.
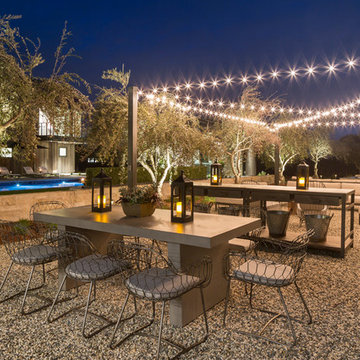
Outdoor Kitchen and Dining
www.jacobelliott.com
Photo of an expansive country backyard patio in San Francisco with gravel and no cover.
Photo of an expansive country backyard patio in San Francisco with gravel and no cover.
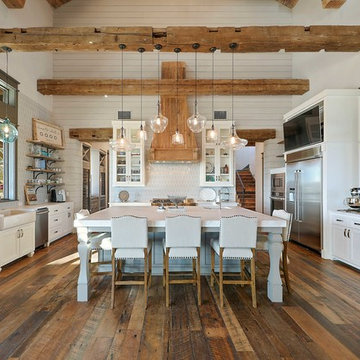
Lauren Keller
This is an example of an expansive country u-shaped eat-in kitchen in Austin with white cabinets, with island, a farmhouse sink, shaker cabinets, white splashback, stainless steel appliances, medium hardwood floors, brown floor and white benchtop.
This is an example of an expansive country u-shaped eat-in kitchen in Austin with white cabinets, with island, a farmhouse sink, shaker cabinets, white splashback, stainless steel appliances, medium hardwood floors, brown floor and white benchtop.
38,009 Country Home Design Photos
7


















