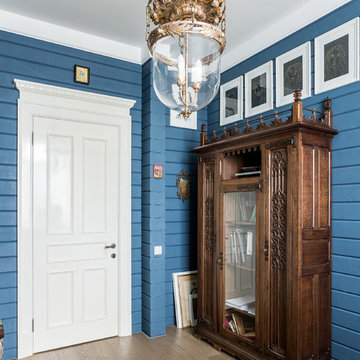Home
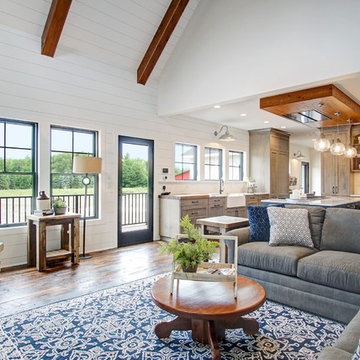
Location: Spring Lake Township, MI, USA
Troxel Custom Homes
Living room designed with keeping the view in mind, with the kitchen beyond.
Design ideas for a country open concept living room in Grand Rapids with white walls, dark hardwood floors, a corner fireplace, a brick fireplace surround and brown floor.
Design ideas for a country open concept living room in Grand Rapids with white walls, dark hardwood floors, a corner fireplace, a brick fireplace surround and brown floor.
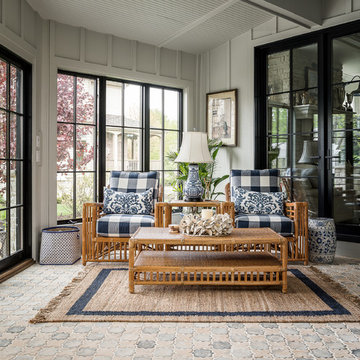
Picture Perfect House
Photo of a country sunroom in Chicago with brick floors, a standard ceiling and multi-coloured floor.
Photo of a country sunroom in Chicago with brick floors, a standard ceiling and multi-coloured floor.
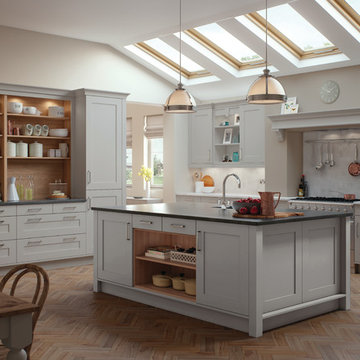
Large country u-shaped eat-in kitchen in Other with recessed-panel cabinets, grey cabinets, grey splashback, medium hardwood floors and with island.
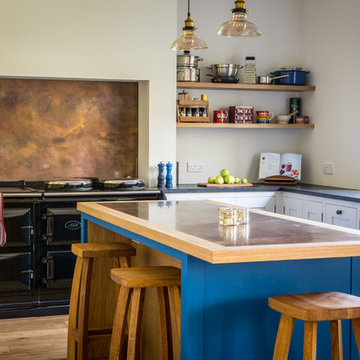
View of the whole kitchen. The island is painted in Valspar Merlin and has an oak worktop with an antiqued brass inlay. The stools are also oak. The base cabinetry is painted in Farrow & Ball Ammonite. The splashback behind the Aga cooker is also antiqued brass. The hanging pendant lights are vintage clear glass, chrome and brass. The worktop on the sink run is Nero Asulto Antique Granite. The floating shelves are oak.
Charlie O'Beirne
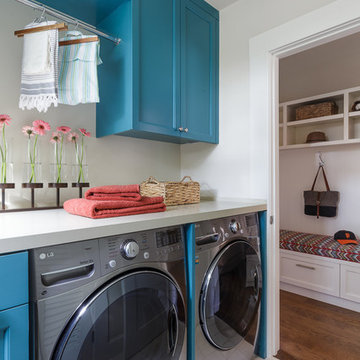
Photography by davidduncanlivingston.com
This is an example of a small country single-wall dedicated laundry room in San Francisco with blue cabinets, quartz benchtops, porcelain floors, a side-by-side washer and dryer, recessed-panel cabinets and grey walls.
This is an example of a small country single-wall dedicated laundry room in San Francisco with blue cabinets, quartz benchtops, porcelain floors, a side-by-side washer and dryer, recessed-panel cabinets and grey walls.
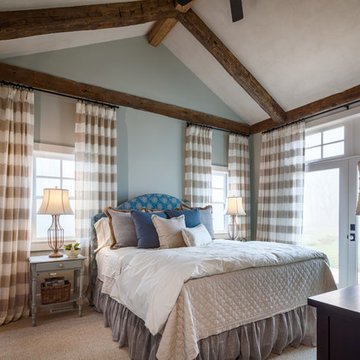
This 3200 square foot home features a maintenance free exterior of LP Smartside, corrugated aluminum roofing, and native prairie landscaping. The design of the structure is intended to mimic the architectural lines of classic farm buildings. The outdoor living areas are as important to this home as the interior spaces; covered and exposed porches, field stone patios and an enclosed screen porch all offer expansive views of the surrounding meadow and tree line.
The home’s interior combines rustic timbers and soaring spaces which would have traditionally been reserved for the barn and outbuildings, with classic finishes customarily found in the family homestead. Walls of windows and cathedral ceilings invite the outdoors in. Locally sourced reclaimed posts and beams, wide plank white oak flooring and a Door County fieldstone fireplace juxtapose with classic white cabinetry and millwork, tongue and groove wainscoting and a color palate of softened paint hues, tiles and fabrics to create a completely unique Door County homestead.
Mitch Wise Design, Inc.
Richard Steinberger Photography
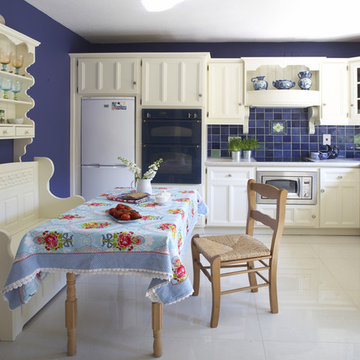
Country l-shaped eat-in kitchen in Dublin with recessed-panel cabinets, white cabinets and blue splashback.
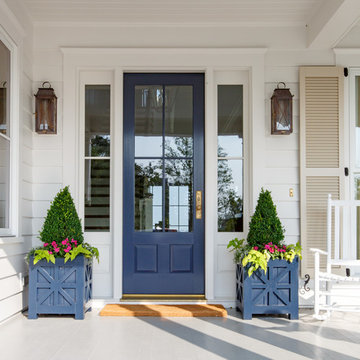
Jessie Preza
This is an example of a mid-sized country front door in Jacksonville with white walls, painted wood floors, a single front door, a blue front door and grey floor.
This is an example of a mid-sized country front door in Jacksonville with white walls, painted wood floors, a single front door, a blue front door and grey floor.
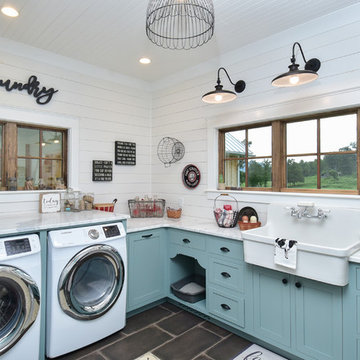
Country u-shaped utility room in Other with a farmhouse sink, shaker cabinets, blue cabinets, marble benchtops, white walls, porcelain floors, an integrated washer and dryer, black floor and white benchtop.
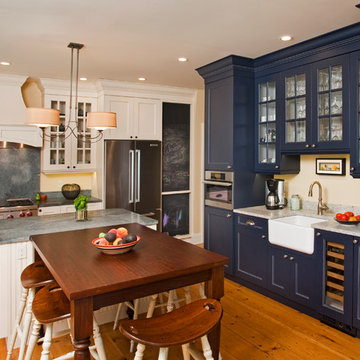
Country u-shaped eat-in kitchen in Philadelphia with a farmhouse sink, glass-front cabinets, blue cabinets, grey splashback and stainless steel appliances.
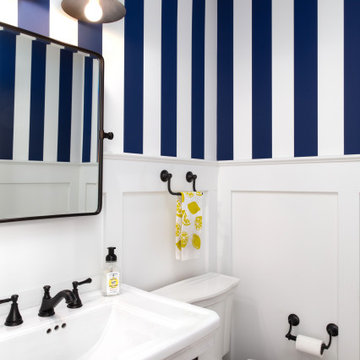
This is an example of a country powder room in DC Metro with multi-coloured walls and a console sink.
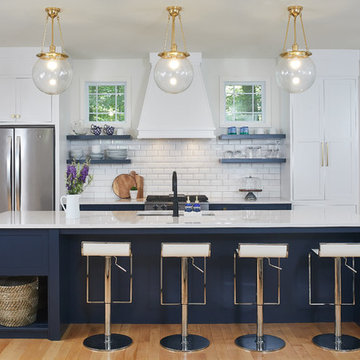
Design ideas for a country galley kitchen in Grand Rapids with an undermount sink, shaker cabinets, white cabinets, white splashback, subway tile splashback, stainless steel appliances, light hardwood floors, with island, beige floor and white benchtop.
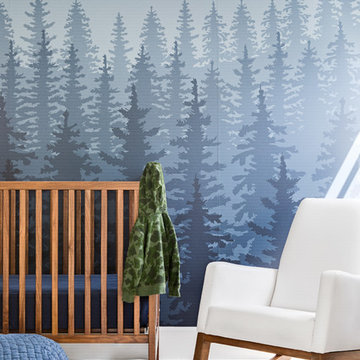
Photo: Chad Mellon
This is an example of a country nursery for boys in Orange County with blue walls and white floor.
This is an example of a country nursery for boys in Orange County with blue walls and white floor.
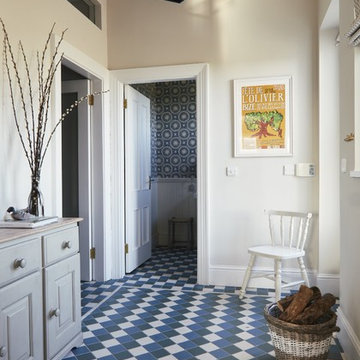
Inspiration for a mid-sized country hallway in Dublin with white walls and porcelain floors.
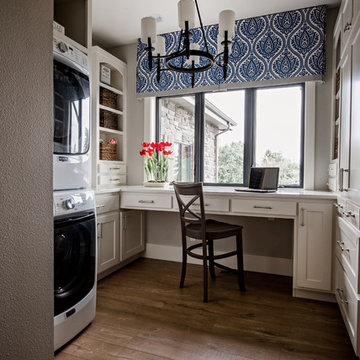
Inspiration for a country u-shaped utility room in Denver with shaker cabinets, beige cabinets, dark hardwood floors, a stacked washer and dryer, brown floor and grey walls.
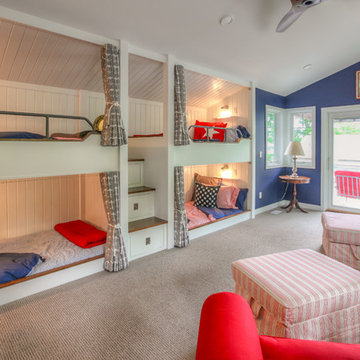
This is an example of a large country gender-neutral kids' bedroom for kids 4-10 years old in Grand Rapids with blue walls and carpet.
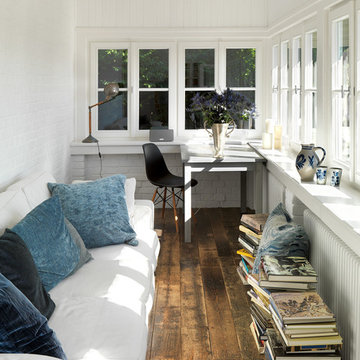
Jens Bösenberg
Design ideas for a small country sunroom in Berlin with dark hardwood floors, no fireplace, a standard ceiling and brown floor.
Design ideas for a small country sunroom in Berlin with dark hardwood floors, no fireplace, a standard ceiling and brown floor.
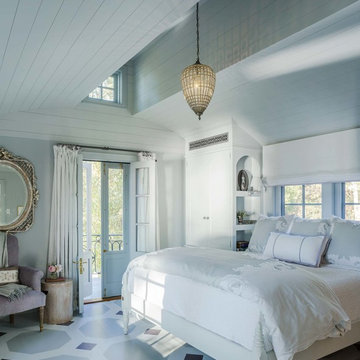
Master bedroom.
Country bedroom in Burlington with blue walls and multi-coloured floor.
Country bedroom in Burlington with blue walls and multi-coloured floor.
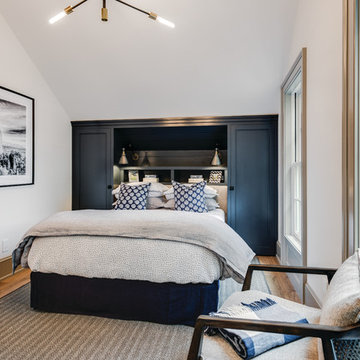
Photo of a country bedroom in New York with white walls, medium hardwood floors and brown floor.
2



















