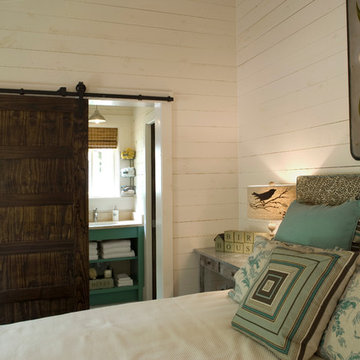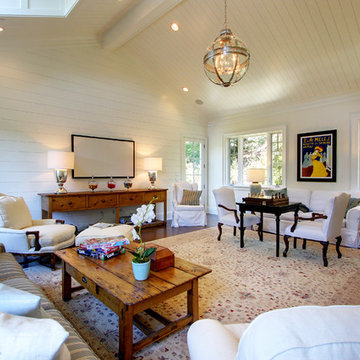Shiplap Walls 1,094 Country Home Design Photos
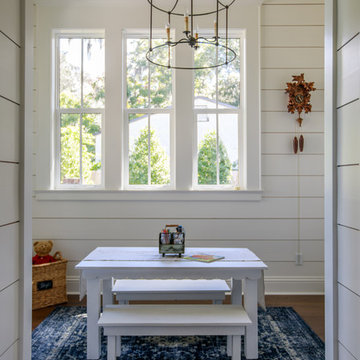
photo by Jessie Preza
Country gender-neutral kids' playroom in Jacksonville with white walls, medium hardwood floors and brown floor.
Country gender-neutral kids' playroom in Jacksonville with white walls, medium hardwood floors and brown floor.
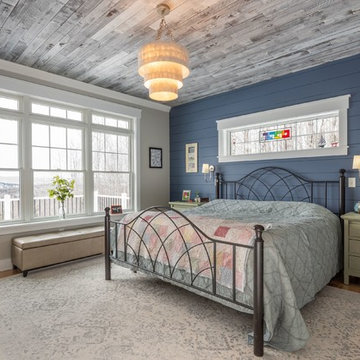
Design ideas for a country bedroom in Portland Maine with blue walls, light hardwood floors and no fireplace.
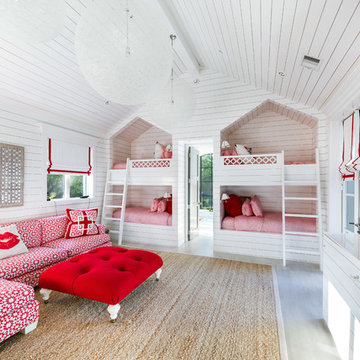
Design ideas for a country kids' bedroom in Dallas with white walls and grey floor.
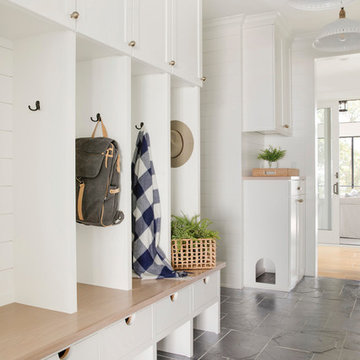
Inspiration for a country mudroom in Minneapolis with white walls and black floor.
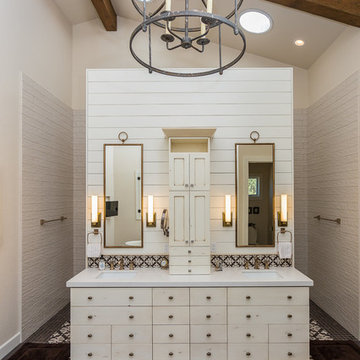
Bella Vita Photography
This is an example of a large country master bathroom in Other with beige cabinets, beige tile, porcelain tile, beige walls, porcelain floors, an undermount sink, engineered quartz benchtops, beige benchtops, flat-panel cabinets and multi-coloured floor.
This is an example of a large country master bathroom in Other with beige cabinets, beige tile, porcelain tile, beige walls, porcelain floors, an undermount sink, engineered quartz benchtops, beige benchtops, flat-panel cabinets and multi-coloured floor.
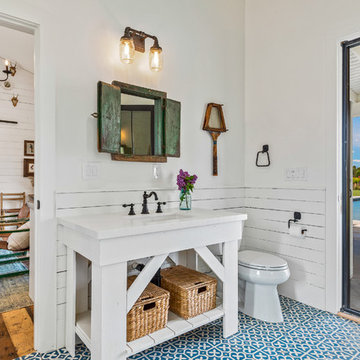
Design ideas for a country bathroom in San Francisco with open cabinets, white cabinets, white walls, an undermount sink, white benchtops and multi-coloured floor.
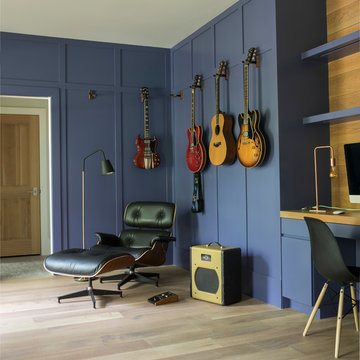
Landino Photography
Design ideas for a country home office in New York with blue walls, light hardwood floors, a built-in desk and beige floor.
Design ideas for a country home office in New York with blue walls, light hardwood floors, a built-in desk and beige floor.
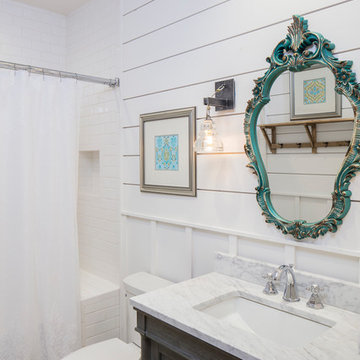
Design ideas for a mid-sized country bathroom in Austin with dark wood cabinets, a shower/bathtub combo, white tile, subway tile, white walls, an undermount sink, a shower curtain and recessed-panel cabinets.
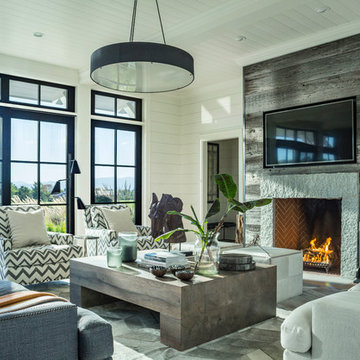
Photo of a country enclosed family room in Burlington with white walls, a standard fireplace, a stone fireplace surround and a wall-mounted tv.
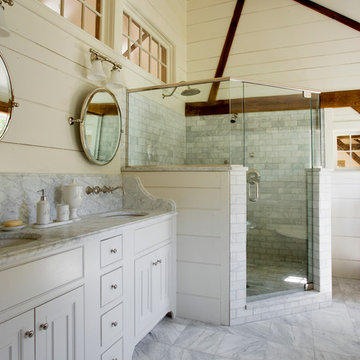
The beautiful, old barn on this Topsfield estate was at risk of being demolished. Before approaching Mathew Cummings, the homeowner had met with several architects about the structure, and they had all told her that it needed to be torn down. Thankfully, for the sake of the barn and the owner, Cummings Architects has a long and distinguished history of preserving some of the oldest timber framed homes and barns in the U.S.
Once the homeowner realized that the barn was not only salvageable, but could be transformed into a new living space that was as utilitarian as it was stunning, the design ideas began flowing fast. In the end, the design came together in a way that met all the family’s needs with all the warmth and style you’d expect in such a venerable, old building.
On the ground level of this 200-year old structure, a garage offers ample room for three cars, including one loaded up with kids and groceries. Just off the garage is the mudroom – a large but quaint space with an exposed wood ceiling, custom-built seat with period detailing, and a powder room. The vanity in the powder room features a vanity that was built using salvaged wood and reclaimed bluestone sourced right on the property.
Original, exposed timbers frame an expansive, two-story family room that leads, through classic French doors, to a new deck adjacent to the large, open backyard. On the second floor, salvaged barn doors lead to the master suite which features a bright bedroom and bath as well as a custom walk-in closet with his and hers areas separated by a black walnut island. In the master bath, hand-beaded boards surround a claw-foot tub, the perfect place to relax after a long day.
In addition, the newly restored and renovated barn features a mid-level exercise studio and a children’s playroom that connects to the main house.
From a derelict relic that was slated for demolition to a warmly inviting and beautifully utilitarian living space, this barn has undergone an almost magical transformation to become a beautiful addition and asset to this stately home.
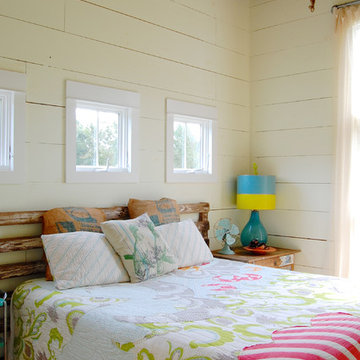
Photo: Corynne Pless © 2013 Houzz
Design ideas for a country bedroom in New York with white walls, no fireplace and medium hardwood floors.
Design ideas for a country bedroom in New York with white walls, no fireplace and medium hardwood floors.
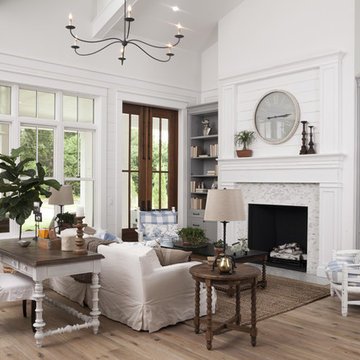
This is an example of a country open concept living room in Tampa with white walls, medium hardwood floors, a standard fireplace and no tv.
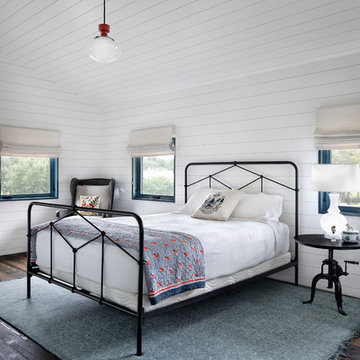
Loft-like bedroom beneath roof line.
Photo by Paul Finkel.
This is an example of a country guest bedroom in Austin with white walls, dark hardwood floors and brown floor.
This is an example of a country guest bedroom in Austin with white walls, dark hardwood floors and brown floor.
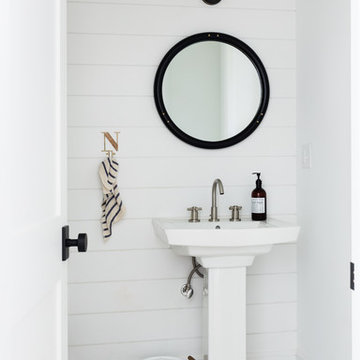
Small country powder room in New York with white walls, white floor, mosaic tile floors and a pedestal sink.
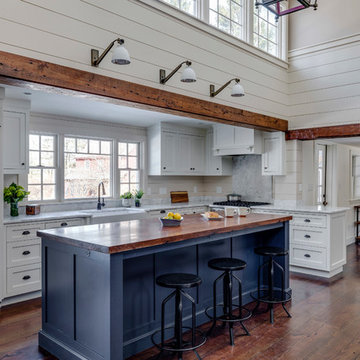
Inspiration for a large country l-shaped open plan kitchen in Boston with a farmhouse sink, marble benchtops, with island, brown floor, shaker cabinets, blue cabinets, panelled appliances, medium hardwood floors, white benchtop, grey splashback and marble splashback.
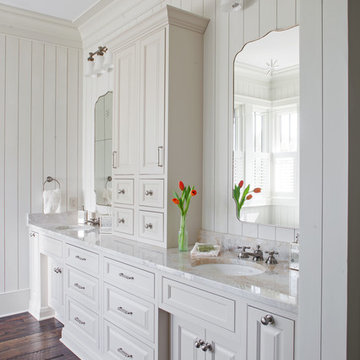
Design ideas for a country bathroom in Atlanta with raised-panel cabinets, white cabinets, white walls, dark hardwood floors, an undermount sink and brown floor.
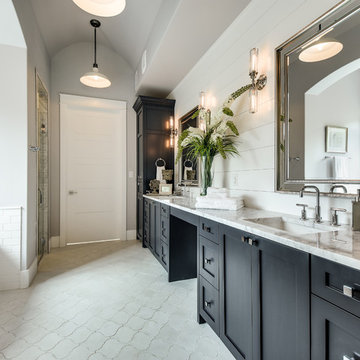
Inspiration for a country master bathroom in Austin with shaker cabinets, black cabinets, a freestanding tub, an alcove shower, gray tile, white tile, grey walls, cement tiles, an undermount sink, grey floor and a hinged shower door.
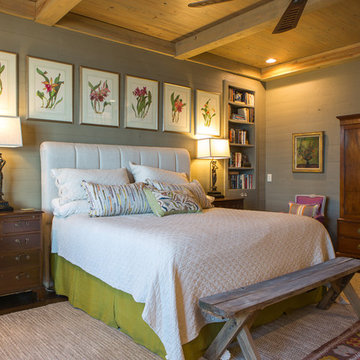
Nathan Leduc Photography
Photo of a country bedroom in Atlanta with grey walls, dark hardwood floors and brown floor.
Photo of a country bedroom in Atlanta with grey walls, dark hardwood floors and brown floor.
Shiplap Walls 1,094 Country Home Design Photos
7



















