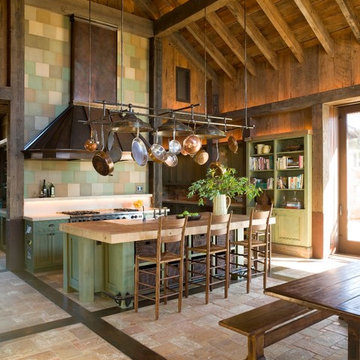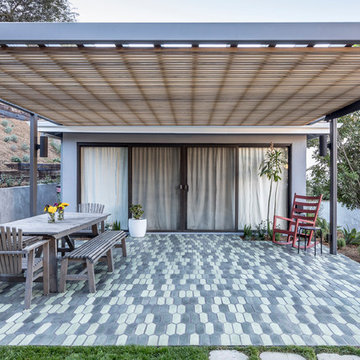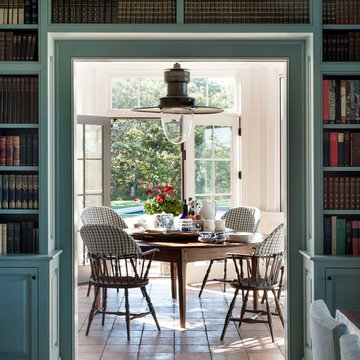735 Country Home Design Photos
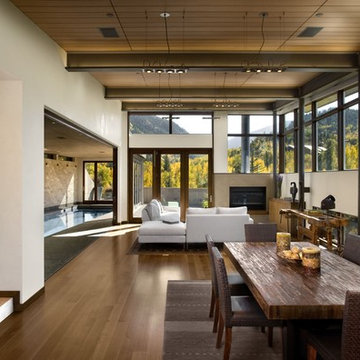
LED strips uplight the ceiling from the exposed I-beams, while direct lighting is provided from pendant mounted multiple headed adjustable accent lights.
Studio B Architects, Aspen, CO.
Photo by Raul Garcia
Key Words: Lighting, Modern Lighting, Lighting Designer, Lighting Design, Design, Lighting, ibeams, ibeam, indoor pool, living room lighting, beam lighting, modern pendant lighting, modern pendants, contemporary living room, modern living room, modern living room, contemporary living room, modern living room, modern living room, modern living room, modern living room, contemporary living room, contemporary living room
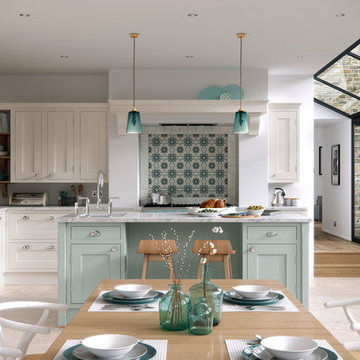
Constructed from Ash and painted in a satin finish, this Baystone shaker in-frame is a range full of character and charm.
The use of ‘Calico’ and ‘Mineral’ units make this kitchen feel light and airy.
Bespoke colours used in images: Calico & Mineral.
See this kitchen on our website http://firstimpressionskitchens.co.uk/bespoke/baystone/
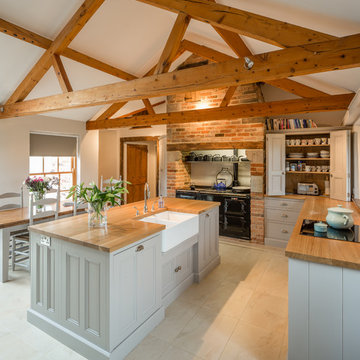
As featured in The Sunday Times.
The owners of this period property wanted to add their own personal stamp without having to choose between design and functionality.
Hill Farm offered practical solutions without compromising on style or space – side-by-side under counter fridges, bi-fold doors with adjustable shelves, maximum work space – created from solid wood and hand painted.
Find the right local pro for your project
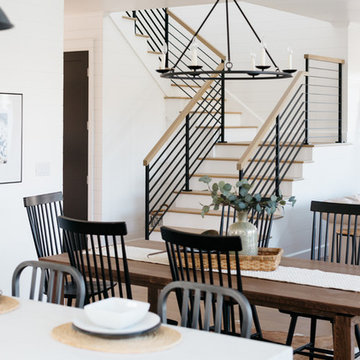
Christopher Lee
Design ideas for a country open plan dining in Los Angeles with white walls, medium hardwood floors and brown floor.
Design ideas for a country open plan dining in Los Angeles with white walls, medium hardwood floors and brown floor.
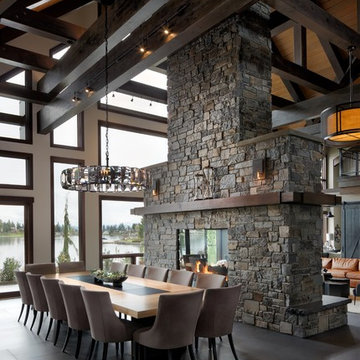
Inspiration for a country open plan dining in Seattle with white walls, a two-sided fireplace, a stone fireplace surround and grey floor.
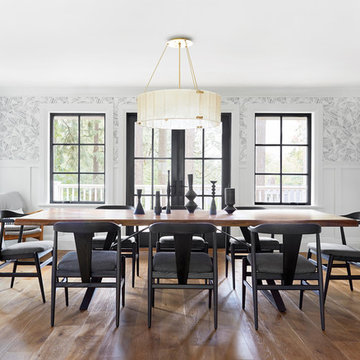
In the dining room, French out-swing patio doors are flanked by two casement windows. The matching grid patterns on both the windows and doors help maintain a cohesive look without appearing too busy. Together, the windows and doors immediately draw your eyes in with their dark, distinct look, but are complemented by the black accents and furnishings placed around the room.
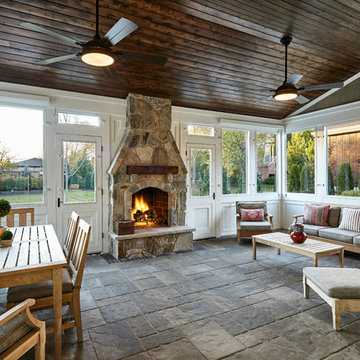
This is an example of a country sunroom in Chicago with a standard fireplace, a stone fireplace surround and a standard ceiling.
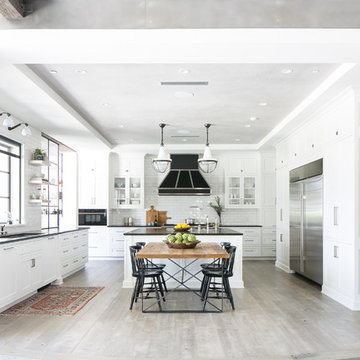
Design ideas for a country kitchen in Los Angeles with an undermount sink, shaker cabinets, white cabinets, white splashback, subway tile splashback, stainless steel appliances, light hardwood floors, with island, brown floor and black benchtop.
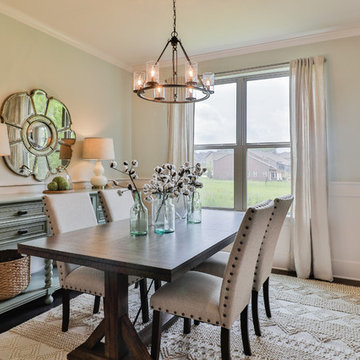
Country separate dining room in Nashville with green walls, dark hardwood floors and brown floor.
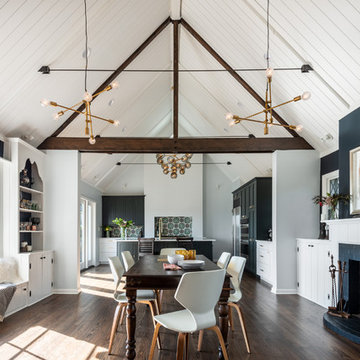
Photos by Andrew Giammarco Photography.
Large country open plan dining in Seattle with dark hardwood floors, a standard fireplace, blue walls, a brick fireplace surround and brown floor.
Large country open plan dining in Seattle with dark hardwood floors, a standard fireplace, blue walls, a brick fireplace surround and brown floor.
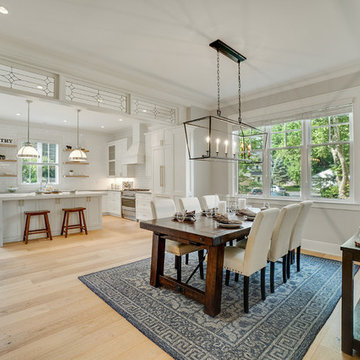
This is an example of a country kitchen/dining combo in Philadelphia with beige walls, light hardwood floors and beige floor.
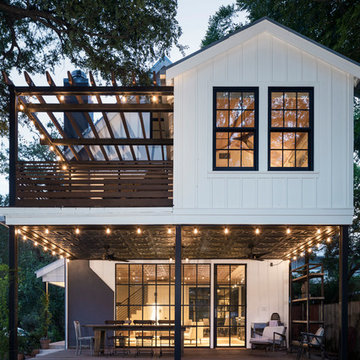
Design ideas for a country two-storey white house exterior in Austin with a gable roof.
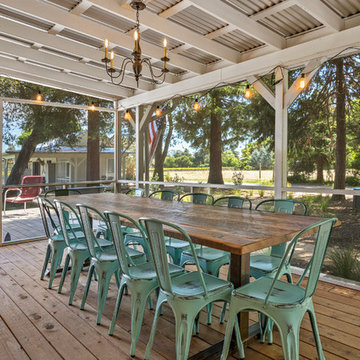
Design ideas for a country backyard screened-in verandah in San Francisco with decking and a roof extension.
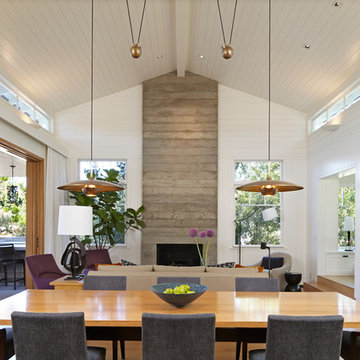
Douglas Hill
Design ideas for a large country open plan dining in Los Angeles with white walls and light hardwood floors.
Design ideas for a large country open plan dining in Los Angeles with white walls and light hardwood floors.
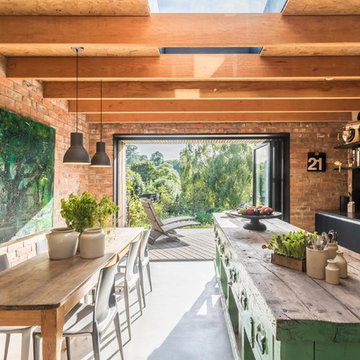
Modern rustic kitchen addition to a former miner's cottage. Coal black units and industrial materials reference the mining heritage of the area.
design storey architects
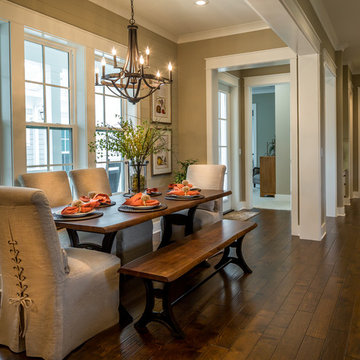
Chris Foster Photography
This is an example of a mid-sized country dining room in Miami with brown walls, no fireplace and dark hardwood floors.
This is an example of a mid-sized country dining room in Miami with brown walls, no fireplace and dark hardwood floors.
735 Country Home Design Photos
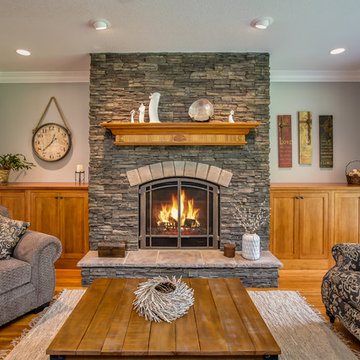
Design ideas for a mid-sized country formal enclosed living room in Atlanta with medium hardwood floors, a standard fireplace, a stone fireplace surround and no tv.
1



















