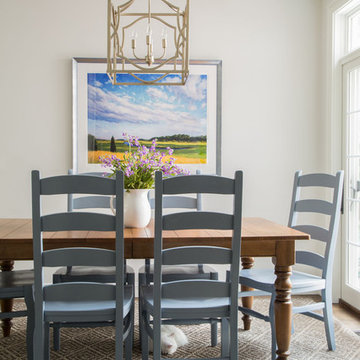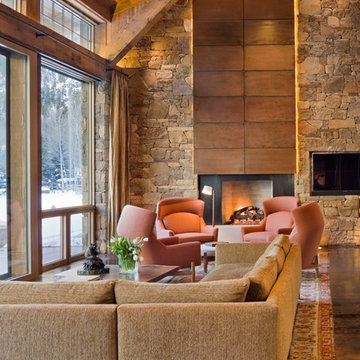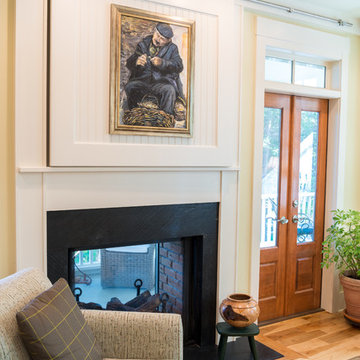340 Country Home Design Photos
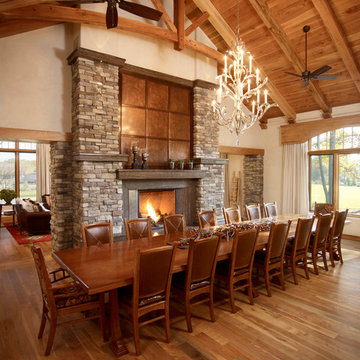
Inspiration for a country dining room in Toronto with beige walls, medium hardwood floors, a standard fireplace and a stone fireplace surround.
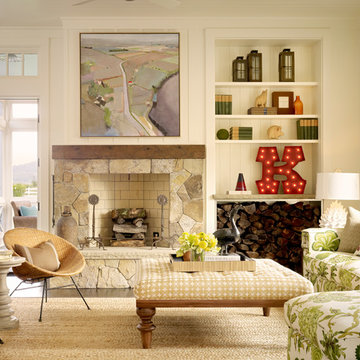
This is an example of a country formal living room in San Francisco with a stone fireplace surround, white walls, carpet and a standard fireplace.
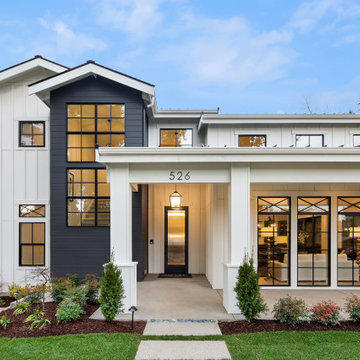
Design ideas for a mid-sized country two-storey white house exterior in Seattle with wood siding and a gable roof.
Find the right local pro for your project
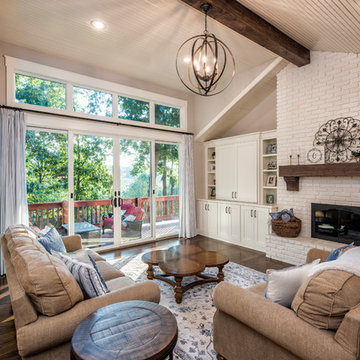
Inspiration for a large country open concept living room in Other with a standard fireplace, a brick fireplace surround, no tv, grey walls, dark hardwood floors and brown floor.
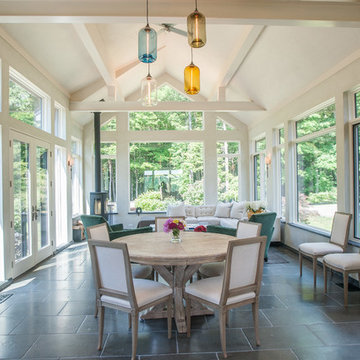
Inspiration for a large country sunroom in Boston with porcelain floors, a metal fireplace surround, a standard ceiling, grey floor and a wood stove.
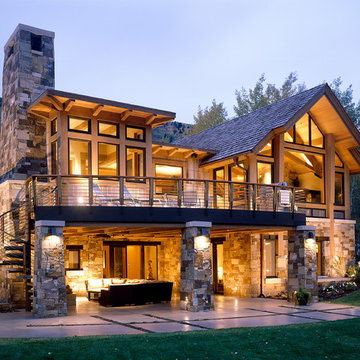
Independence Retreat Rear View by Charles Cunniffe Architects. Photo by David O. Marlow
This is an example of a country exterior in Denver with stone veneer.
This is an example of a country exterior in Denver with stone veneer.
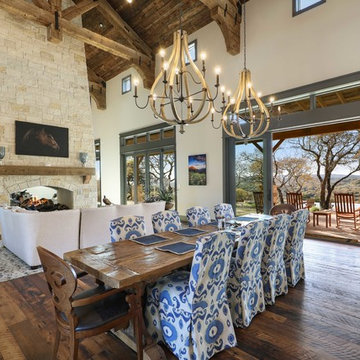
?: Lauren Keller | Luxury Real Estate Services, LLC
Reclaimed Wood Flooring - Sovereign Plank Wood Flooring - https://www.woodco.com/products/sovereign-plank/
Reclaimed Hand Hewn Beams - https://www.woodco.com/products/reclaimed-hand-hewn-beams/
Reclaimed Oak Patina Faced Floors, Skip Planed, Original Saw Marks. Wide Plank Reclaimed Oak Floors, Random Width Reclaimed Flooring.
Reclaimed Beams in Ceiling - Hand Hewn Reclaimed Beams.
Barnwood Paneling & Ceiling - Wheaton Wallboard
Reclaimed Beam Mantel
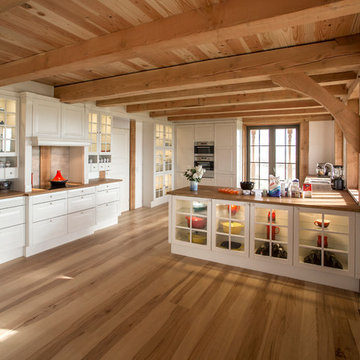
This is an example of a large country galley open plan kitchen in Other with glass-front cabinets, white cabinets, light hardwood floors, a peninsula, a drop-in sink, wood benchtops, grey splashback, cement tile splashback and stainless steel appliances.
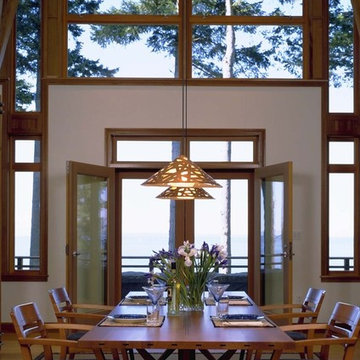
Art Grice Photography:
Inspiration for a country dining room in Seattle with white walls.
Inspiration for a country dining room in Seattle with white walls.
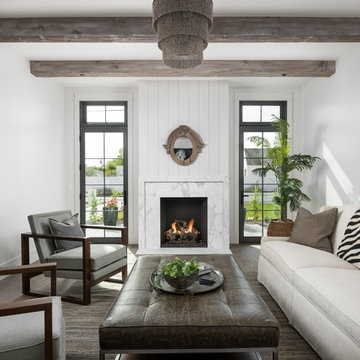
Photo of a country living room in Phoenix with white walls, dark hardwood floors, a standard fireplace and brown floor.
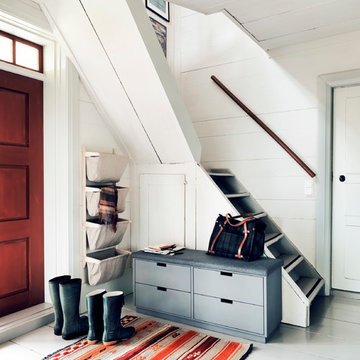
Jonas Ingerstedt, Norrgavel
Photo of a country foyer in Malmo with white walls, painted wood floors, a single front door and a red front door.
Photo of a country foyer in Malmo with white walls, painted wood floors, a single front door and a red front door.
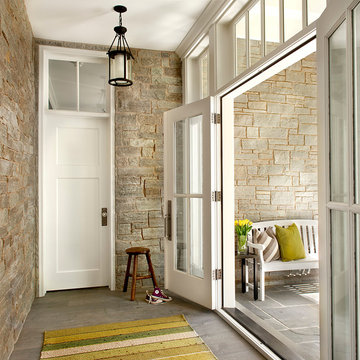
Elmhurst, IL Residence by
Charles Vincent George Architects
Photographs by
Tony Soluri
Country vestibule in Chicago with a double front door and a glass front door.
Country vestibule in Chicago with a double front door and a glass front door.
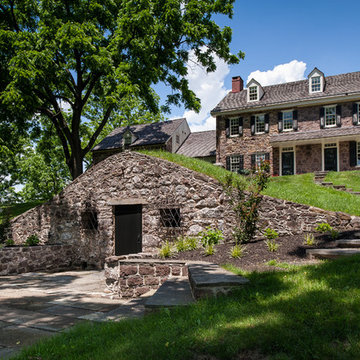
Photographer: Angle Eye Photography
Inspiration for a country brick exterior in Philadelphia.
Inspiration for a country brick exterior in Philadelphia.
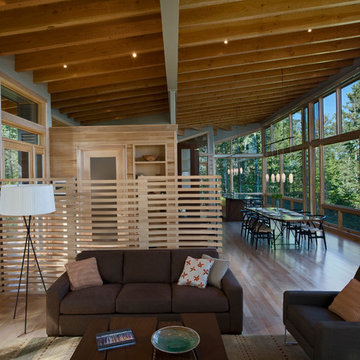
The Eagle Harbor Cabin is located on a wooded waterfront property on Lake Superior, at the northerly edge of Michigan’s Upper Peninsula, about 300 miles northeast of Minneapolis.
The wooded 3-acre site features the rocky shoreline of Lake Superior, a lake that sometimes behaves like the ocean. The 2,000 SF cabin cantilevers out toward the water, with a 40-ft. long glass wall facing the spectacular beauty of the lake. The cabin is composed of two simple volumes: a large open living/dining/kitchen space with an open timber ceiling structure and a 2-story “bedroom tower,” with the kids’ bedroom on the ground floor and the parents’ bedroom stacked above.
The interior spaces are wood paneled, with exposed framing in the ceiling. The cabinets use PLYBOO, a FSC-certified bamboo product, with mahogany end panels. The use of mahogany is repeated in the custom mahogany/steel curvilinear dining table and in the custom mahogany coffee table. The cabin has a simple, elemental quality that is enhanced by custom touches such as the curvilinear maple entry screen and the custom furniture pieces. The cabin utilizes native Michigan hardwoods such as maple and birch. The exterior of the cabin is clad in corrugated metal siding, offset by the tall fireplace mass of Montana ledgestone at the east end.
The house has a number of sustainable or “green” building features, including 2x8 construction (40% greater insulation value); generous glass areas to provide natural lighting and ventilation; large overhangs for sun and snow protection; and metal siding for maximum durability. Sustainable interior finish materials include bamboo/plywood cabinets, linoleum floors, locally-grown maple flooring and birch paneling, and low-VOC paints.
340 Country Home Design Photos
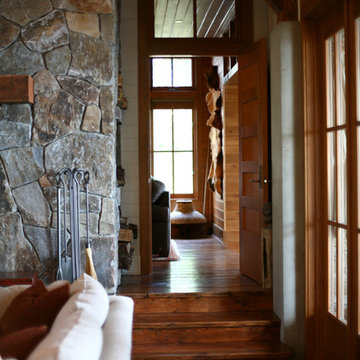
This project occupies a low ridge at the tip of a small island and is flanked by a beach to either side. The two beaches suggested the image of the two-faced god Janus who was the inspiration for the design. The house is flanked by two large porches, one facing either beach, which offer shelter from the elements while inviting the visitors outdoors. Three buildings are linked together to form a string of buildings that follow the terrain. Massive concrete columns lend strength and support while becoming part of the language of the forest in which the house is situated. Salvaged wood forms the majority of the interior structure and the floors. Light is introduced deep into the house through doors, windows, clerestories, and dormer windows. The house is organized along two long enfilades that order space and invite long views through the building and to the landscape beyond.
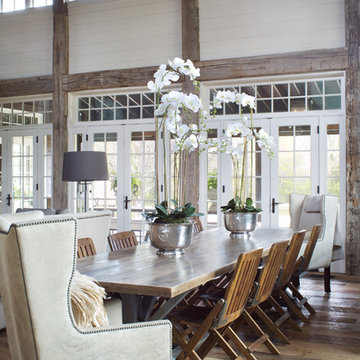
Emily Minton Redfield Photography
Brad Norris Architecture
Photo of a large country open plan dining in Denver with white walls, medium hardwood floors, brown floor and no fireplace.
Photo of a large country open plan dining in Denver with white walls, medium hardwood floors, brown floor and no fireplace.
7



















