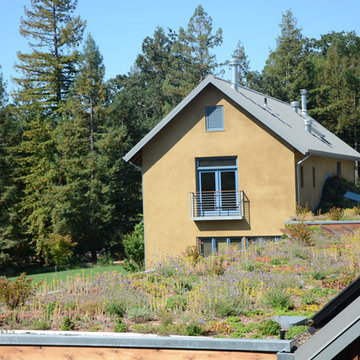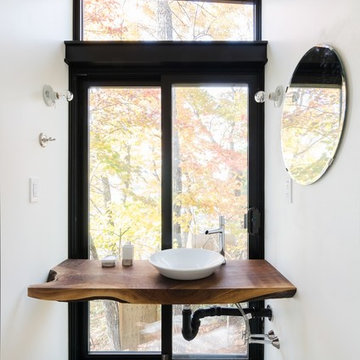338 Country Home Design Photos
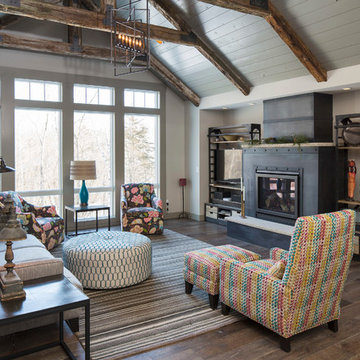
Troy Theis Photography
This is an example of a country open concept family room in Minneapolis with dark hardwood floors, a standard fireplace and a built-in media wall.
This is an example of a country open concept family room in Minneapolis with dark hardwood floors, a standard fireplace and a built-in media wall.
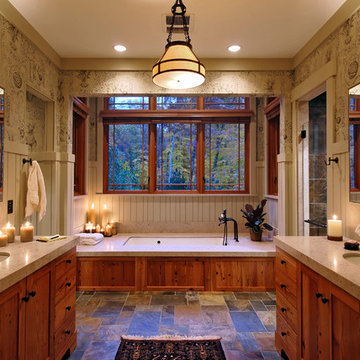
Bob Narod Photography
Photo of a country master bathroom in DC Metro with an undermount sink, shaker cabinets, medium wood cabinets, an undermount tub, multi-coloured walls and slate floors.
Photo of a country master bathroom in DC Metro with an undermount sink, shaker cabinets, medium wood cabinets, an undermount tub, multi-coloured walls and slate floors.
Find the right local pro for your project
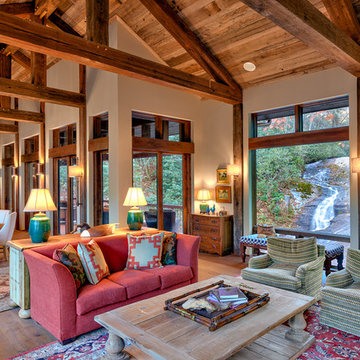
Photography: Kevin Meechan
Builder: Schmitt Building Contractors
Country open concept living room in Other with beige walls and medium hardwood floors.
Country open concept living room in Other with beige walls and medium hardwood floors.
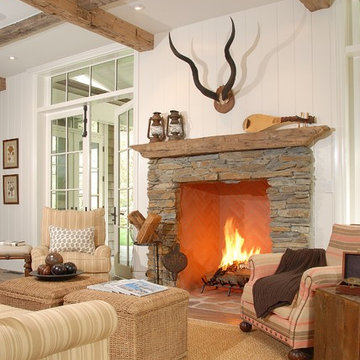
Photo of a country living room in Los Angeles with white walls, a standard fireplace and a stone fireplace surround.
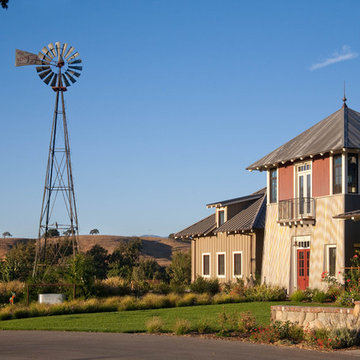
photo by leperephotography.com
This 8400 square foot farmhouse respects the building forms, materials, and details of the earlier agricultural buildings of the Santa Ynez Valley. We used reclaimed corrugated metal on the two story water tower office. The stone used for the foundation face and the fireplaces was collected from the river which borders this 100 acre ranch. The outdoor fireplace is part of the large, wrap around porch which overlooks the surrounding fields and distant mountains.
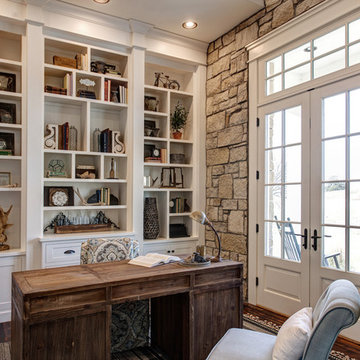
Photo of a country study room in Other with dark hardwood floors, a freestanding desk and brown floor.
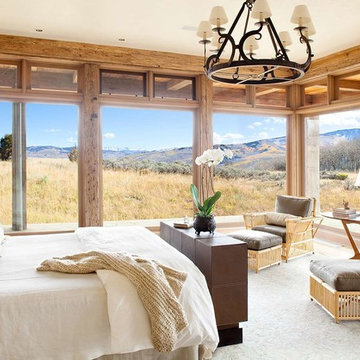
part of design team at Poss Architecture and Planning
Large country master bedroom in Denver.
Large country master bedroom in Denver.
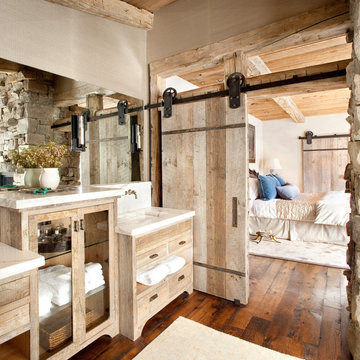
This is an example of a country bathroom in Other with an integrated sink, distressed cabinets, flat-panel cabinets, medium hardwood floors and marble benchtops.
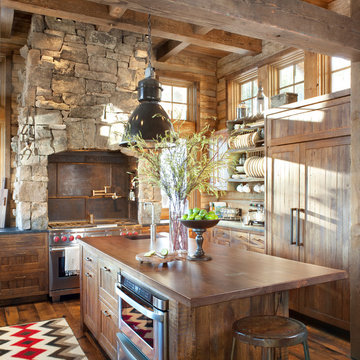
This is an example of a country kitchen in Other with panelled appliances, wood benchtops, recessed-panel cabinets, medium wood cabinets, brown splashback and metal splashback.
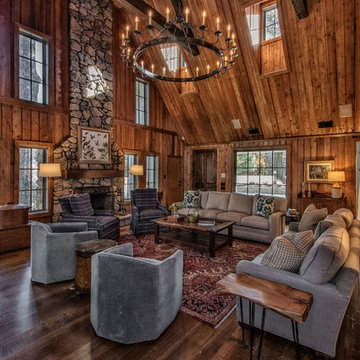
Design ideas for a country formal open concept living room in Other with brown walls, dark hardwood floors, a standard fireplace, a stone fireplace surround, no tv and brown floor.
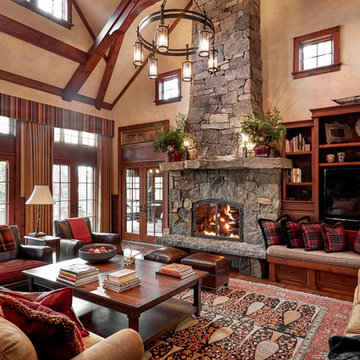
Rikki Snyder
This is an example of a large country open concept living room in Burlington with beige walls, a standard fireplace, a stone fireplace surround, brown floor, medium hardwood floors and a built-in media wall.
This is an example of a large country open concept living room in Burlington with beige walls, a standard fireplace, a stone fireplace surround, brown floor, medium hardwood floors and a built-in media wall.
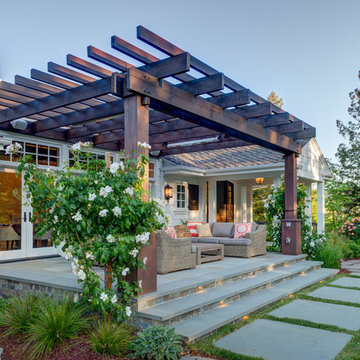
This is an example of a country backyard patio in San Francisco with a pergola.
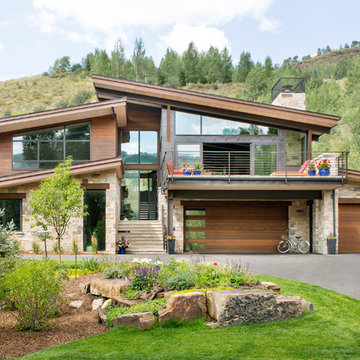
Kimberly Gavin Photography
This is an example of a country two-storey brown house exterior in Denver with mixed siding and a flat roof.
This is an example of a country two-storey brown house exterior in Denver with mixed siding and a flat roof.
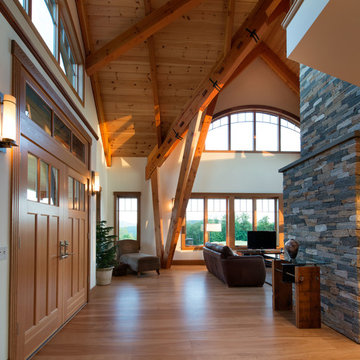
View of the keyed beams from the entryway. Architectural design by Bonin Architects & Associates. Photography by John W. Hession. www.boninarchitects.com
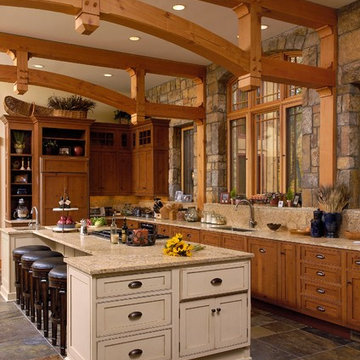
Bob Narod Photography
Inspiration for a country l-shaped kitchen in DC Metro with an undermount sink, recessed-panel cabinets, medium wood cabinets, slate floors and with island.
Inspiration for a country l-shaped kitchen in DC Metro with an undermount sink, recessed-panel cabinets, medium wood cabinets, slate floors and with island.
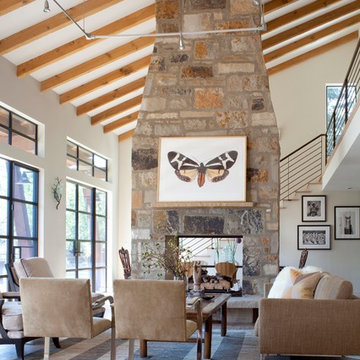
Neutral tones, rich textures, and great art give this living room it's inviting feel. Knoll sofa and chrome chairs. Fireplace is open to both living and dining spaces. Antique coffee table mixes it up.
Photos: Emily Redfield
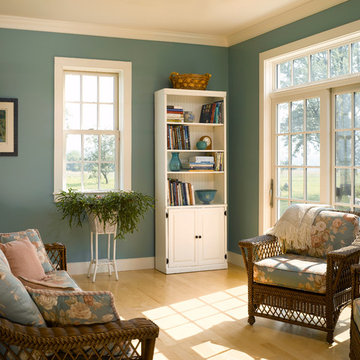
Sitting Room
This is an example of a country family room in Burlington with light hardwood floors and blue walls.
This is an example of a country family room in Burlington with light hardwood floors and blue walls.
338 Country Home Design Photos
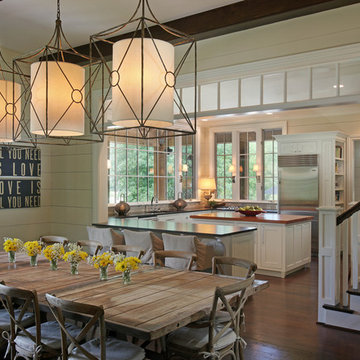
New Construction-
The big challenge of this kitchen was the lack of wall cabinet space due to the large number of windows, and the client’s desire to have furniture in the kitchen . The view over a private lake is worth the trade, but finding a place to put dishes and glasses became problematic. The house was designed by Architect, Jack Jenkins and he allowed for a walk in pantry around the corner that accommodates smaller countertop appliances, food and a second refrigerator. Back at the Kitchen, Dishes & glasses were placed in drawers that were customized to accommodate taller tumblers. Base cabinets included rollout drawers to maximize the storage. The bookcase acts as a mini-drop off for keys on the way out the door. A second oven was placed on the island, so the microwave could be placed higher than countertop level on one of the only walls in the kitchen. Wall space was exclusively dedicated to appliances. The furniture pcs in the kitchen was selected and designed into the plan with dish storage in mind, but feels spontaneous in this casual and warm space.
Homeowners have grown children, who are often home. Their extended family is very large family. Father’s Day they had a small gathering of 24 people, so the kitchen was the heart of activity. The house has a very restful feel and casually entertain often.Multiple work zones for multiple people. Plenty of space to lay out buffet style meals for large gatherings.Sconces at window, slat board walls, brick tile backsplash,
Bathroom Vanity, Mudroom, & Kitchen Space designed by Tara Hutchens CKB, CBD (Designer at Splash Kitchens & Baths) Finishes and Styling by Cathy Winslow (owner of Splash Kitchens & Baths) Photos by Tom Harper.
5



















