Country Kitchen with Marble Splashback Design Ideas
Refine by:
Budget
Sort by:Popular Today
1 - 20 of 2,912 photos
Item 1 of 3

Photo of a mid-sized country l-shaped open plan kitchen in Austin with a farmhouse sink, shaker cabinets, quartzite benchtops, white splashback, marble splashback, stainless steel appliances, light hardwood floors, with island, beige floor, white benchtop, wood and white cabinets.

Creating a space to entertain was the top priority in this Mukwonago kitchen remodel. The homeowners wanted seating and counter space for hosting parties and watching sports. By opening the dining room wall, we extended the kitchen area. We added an island and custom designed furniture-style bar cabinet with retractable pocket doors. A new awning window overlooks the backyard and brings in natural light. Many in-cabinet storage features keep this kitchen neat and organized.
Bar Cabinet
The furniture-style bar cabinet has retractable pocket doors and a drop-in quartz counter. The homeowners can entertain in style, leaving the doors open during parties. Guests can grab a glass of wine or make a cocktail right in the cabinet.
Outlet Strips
Outlet strips on the island and peninsula keeps the end panels of the island and peninsula clean. The outlet strips also gives them options for plugging in appliances during parties.
Modern Farmhouse Design
The design of this kitchen is modern farmhouse. The materials, patterns, color and texture define this space. We used shades of golds and grays in the cabinetry, backsplash and hardware. The chevron backsplash and shiplap island adds visual interest.
Custom Cabinetry
This kitchen features frameless custom cabinets with light rail molding. It’s designed to hide the under cabinet lighting and angled plug molding. Putting the outlets under the cabinets keeps the backsplash uninterrupted.
Storage Features
Efficient storage and organization was important to these homeowners.
We opted for deep drawers to allow for easy access to stacks of dishes and bowls.
Under the cooktop, we used custom drawer heights to meet the homeowners’ storage needs.
A third drawer was added next to the spice drawer rollout.
Narrow pullout cabinets on either side of the cooktop for spices and oils.
The pantry rollout by the double oven rotates 90 degrees.
Other Updates
Staircase – We updated the staircase with a barn wood newel post and matte black balusters
Fireplace – We whitewashed the fireplace and added a barn wood mantel and pilasters.
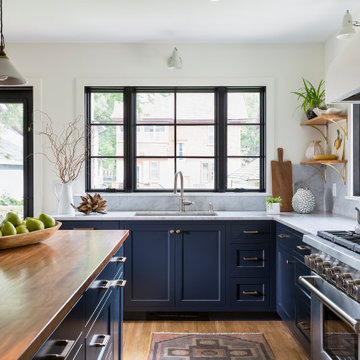
By taking over the former butler's pantry and relocating the rear entry, the new kitchen is a large, bright space with improved traffic flow and efficient work space.
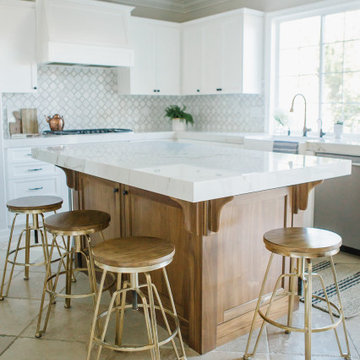
Mid-sized country galley eat-in kitchen in Orange County with a farmhouse sink, shaker cabinets, white cabinets, white splashback, marble splashback, stainless steel appliances, travertine floors, with island and white benchtop.
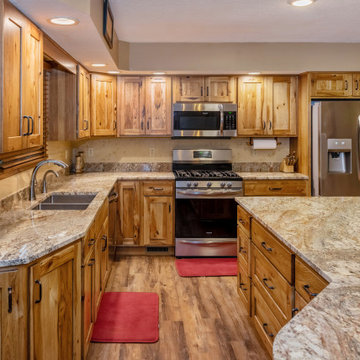
Photo of a mid-sized country l-shaped eat-in kitchen in St Louis with an undermount sink, recessed-panel cabinets, light wood cabinets, granite benchtops, beige splashback, marble splashback, stainless steel appliances, vinyl floors, with island, brown floor and brown benchtop.
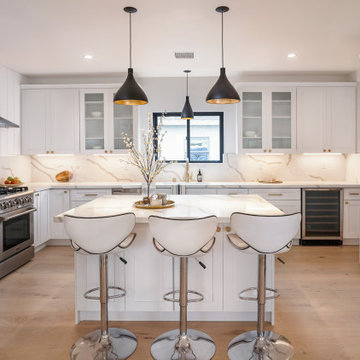
Inspiration for a large country u-shaped kitchen in Los Angeles with shaker cabinets, white cabinets, marble benchtops, white splashback, marble splashback, stainless steel appliances, light hardwood floors, with island, white benchtop, an undermount sink and beige floor.
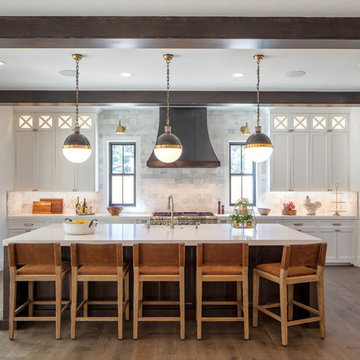
Large custom kitchen with 10 ft center island.
Photo of a large country l-shaped open plan kitchen in San Francisco with a farmhouse sink, shaker cabinets, white cabinets, quartz benchtops, grey splashback, marble splashback, stainless steel appliances, medium hardwood floors, with island, brown floor and white benchtop.
Photo of a large country l-shaped open plan kitchen in San Francisco with a farmhouse sink, shaker cabinets, white cabinets, quartz benchtops, grey splashback, marble splashback, stainless steel appliances, medium hardwood floors, with island, brown floor and white benchtop.
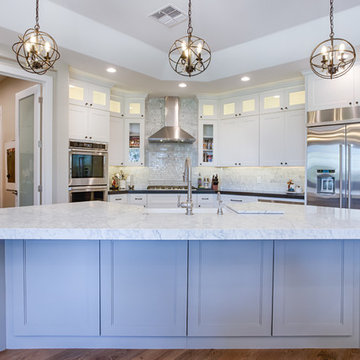
This is an example of a mid-sized country single-wall eat-in kitchen in Phoenix with a farmhouse sink, shaker cabinets, white cabinets, white splashback, marble splashback, stainless steel appliances, medium hardwood floors, with island, brown floor and white benchtop.
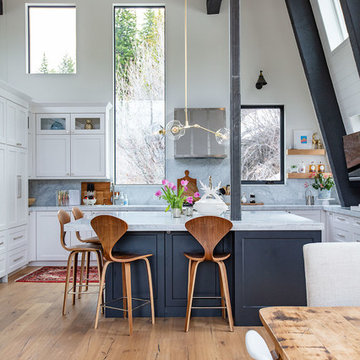
Inspiration for a large country u-shaped open plan kitchen in Denver with with island, shaker cabinets, white cabinets, grey splashback, brown floor, an undermount sink, quartzite benchtops, marble splashback, panelled appliances, light hardwood floors and white benchtop.
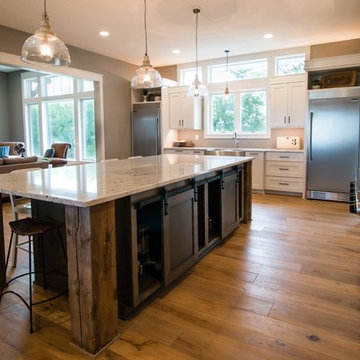
Large country u-shaped eat-in kitchen in Other with a farmhouse sink, recessed-panel cabinets, white cabinets, granite benchtops, white splashback, marble splashback, stainless steel appliances, light hardwood floors, with island, beige floor and white benchtop.
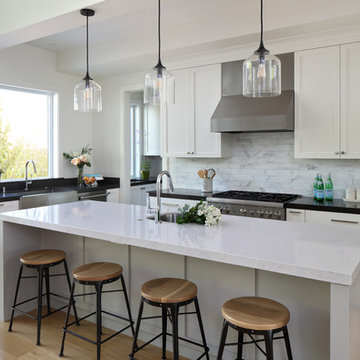
This is an example of a large country l-shaped eat-in kitchen in San Francisco with a farmhouse sink, shaker cabinets, white cabinets, white splashback, stainless steel appliances, medium hardwood floors, with island, brown floor, black benchtop, laminate benchtops and marble splashback.
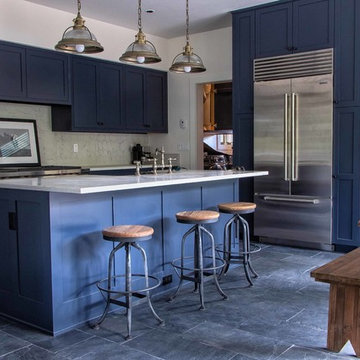
Inspiration for a country eat-in kitchen in Albuquerque with a farmhouse sink, shaker cabinets, marble benchtops, marble splashback, stainless steel appliances and with island.
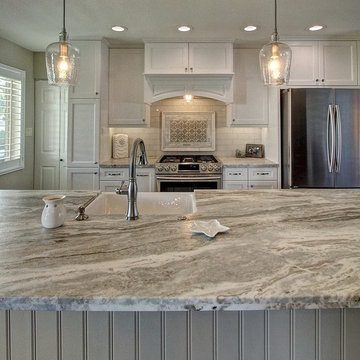
This is an example of a small country single-wall eat-in kitchen in Phoenix with a farmhouse sink, shaker cabinets, white cabinets, quartzite benchtops, white splashback, marble splashback, stainless steel appliances, porcelain floors, with island, brown floor and grey benchtop.
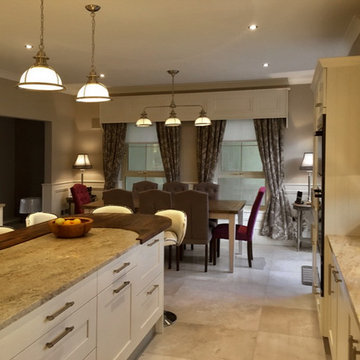
Floor: Chambord Beige Lappato 60x90. Semi-polished porcelain tile.
Photo by National Tile Ltd
This is an example of a mid-sized country u-shaped eat-in kitchen in Other with a drop-in sink, recessed-panel cabinets, beige cabinets, marble benchtops, beige splashback, black appliances, porcelain floors, with island, beige floor and marble splashback.
This is an example of a mid-sized country u-shaped eat-in kitchen in Other with a drop-in sink, recessed-panel cabinets, beige cabinets, marble benchtops, beige splashback, black appliances, porcelain floors, with island, beige floor and marble splashback.
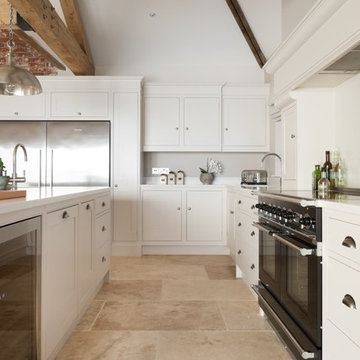
Fully built in Falcon Range Cooker with stainless steel accents chosen to tie in the other appliances (wine cooler & built in fridge freezer) and metallic finishes to harmonise the feel of the room

Photo of an expansive country eat-in kitchen in Sydney with an undermount sink, shaker cabinets, blue cabinets, marble benchtops, multi-coloured splashback, marble splashback, stainless steel appliances, painted wood floors, with island, brown floor and multi-coloured benchtop.
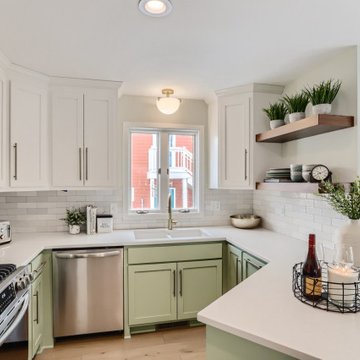
Inspiration for a small country u-shaped eat-in kitchen in Minneapolis with an undermount sink, shaker cabinets, green cabinets, quartz benchtops, white splashback, marble splashback, stainless steel appliances, light hardwood floors, a peninsula, white benchtop and brown floor.

Farm house sink, Wooden cabinets and hardwood flooring. Mixing Contemporary design with rustic finishes, this galley kitchen gives off a modern feel while still maintaining a Western décor.

Creating a space to entertain was the top priority in this Mukwonago kitchen remodel. The homeowners wanted seating and counter space for hosting parties and watching sports. By opening the dining room wall, we extended the kitchen area. We added an island and custom designed furniture-style bar cabinet with retractable pocket doors. A new awning window overlooks the backyard and brings in natural light. Many in-cabinet storage features keep this kitchen neat and organized.
Bar Cabinet
The furniture-style bar cabinet has retractable pocket doors and a drop-in quartz counter. The homeowners can entertain in style, leaving the doors open during parties. Guests can grab a glass of wine or make a cocktail right in the cabinet.
Outlet Strips
Outlet strips on the island and peninsula keeps the end panels of the island and peninsula clean. The outlet strips also gives them options for plugging in appliances during parties.
Modern Farmhouse Design
The design of this kitchen is modern farmhouse. The materials, patterns, color and texture define this space. We used shades of golds and grays in the cabinetry, backsplash and hardware. The chevron backsplash and shiplap island adds visual interest.
Custom Cabinetry
This kitchen features frameless custom cabinets with light rail molding. It’s designed to hide the under cabinet lighting and angled plug molding. Putting the outlets under the cabinets keeps the backsplash uninterrupted.
Storage Features
Efficient storage and organization was important to these homeowners.
We opted for deep drawers to allow for easy access to stacks of dishes and bowls.
Under the cooktop, we used custom drawer heights to meet the homeowners’ storage needs.
A third drawer was added next to the spice drawer rollout.
Narrow pullout cabinets on either side of the cooktop for spices and oils.
The pantry rollout by the double oven rotates 90 degrees.
Other Updates
Staircase – We updated the staircase with a barn wood newel post and matte black balusters
Fireplace – We whitewashed the fireplace and added a barn wood mantel and pilasters.
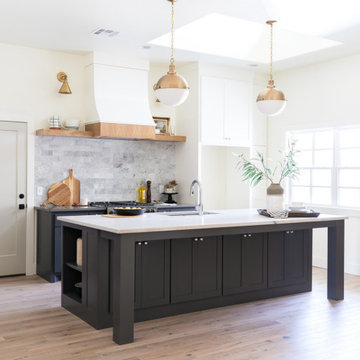
Inspiration for a large country l-shaped open plan kitchen in Oklahoma City with an undermount sink, shaker cabinets, black cabinets, quartzite benchtops, grey splashback, marble splashback, stainless steel appliances, light hardwood floors, with island, brown floor and grey benchtop.
Country Kitchen with Marble Splashback Design Ideas
1