Country Kitchen with Marble Splashback Design Ideas
Refine by:
Budget
Sort by:Popular Today
41 - 60 of 2,900 photos
Item 1 of 3
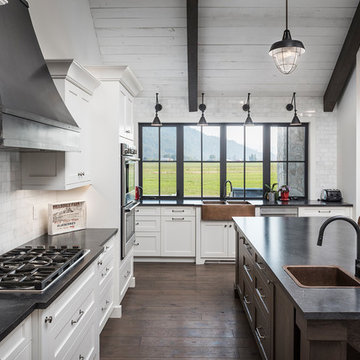
This contemporary farmhouse is located on a scenic acreage in Greendale, BC. It features an open floor plan with room for hosting a large crowd, a large kitchen with double wall ovens, tons of counter space, a custom range hood and was designed to maximize natural light. Shed dormers with windows up high flood the living areas with daylight. The stairwells feature more windows to give them an open, airy feel, and custom black iron railings designed and crafted by a talented local blacksmith. The home is very energy efficient, featuring R32 ICF construction throughout, R60 spray foam in the roof, window coatings that minimize solar heat gain, an HRV system to ensure good air quality, and LED lighting throughout. A large covered patio with a wood burning fireplace provides warmth and shelter in the shoulder seasons.
Carsten Arnold Photography
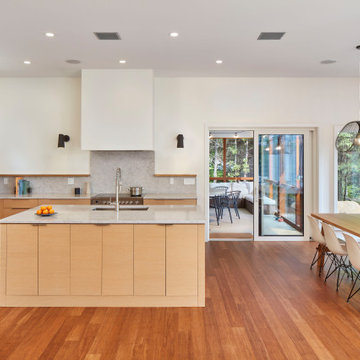
The minimalist kitchen occupies a corner of the open living space, adjacent to both dining area and screened porch.
Large country u-shaped open plan kitchen in Manchester with an undermount sink, flat-panel cabinets, light wood cabinets, marble benchtops, white splashback, marble splashback, panelled appliances, medium hardwood floors, with island, brown floor, white benchtop and vaulted.
Large country u-shaped open plan kitchen in Manchester with an undermount sink, flat-panel cabinets, light wood cabinets, marble benchtops, white splashback, marble splashback, panelled appliances, medium hardwood floors, with island, brown floor, white benchtop and vaulted.
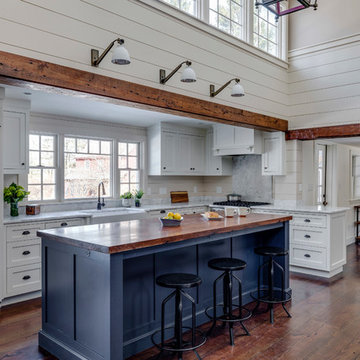
Inspiration for a large country l-shaped open plan kitchen in Boston with a farmhouse sink, marble benchtops, with island, brown floor, shaker cabinets, blue cabinets, panelled appliances, medium hardwood floors, white benchtop, grey splashback and marble splashback.
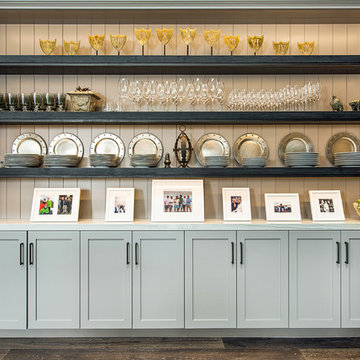
Design ideas for a large country single-wall open plan kitchen in San Francisco with a farmhouse sink, shaker cabinets, white cabinets, marble benchtops, white splashback, marble splashback, stainless steel appliances, dark hardwood floors, with island and brown floor.
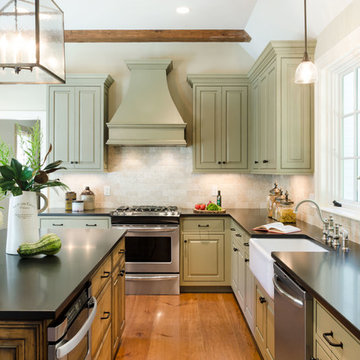
This early american cape style home built in 1820 was restored to it original beauty. Green antiqued, distressed cabinets, honed granite countertops, hand forged iron cabinet pulls, a chimney style vent hood, and heavily distressed furniture style island all help to create an aura of authenticity in this kitchen, while stainless steel appliances add a dash of modernity.
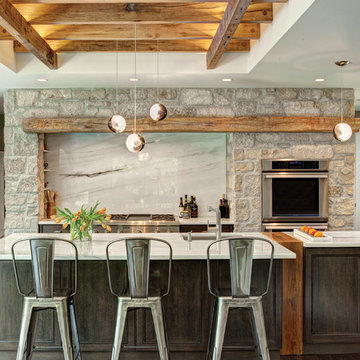
This rustic-style home brings the soul of the cabin to the modern age. Natural elements of different kinds integrate seamlessly, the marble wall against the natural wood beam looks especially well done.

Photo of an expansive country eat-in kitchen in Sydney with an undermount sink, shaker cabinets, blue cabinets, marble benchtops, multi-coloured splashback, marble splashback, stainless steel appliances, painted wood floors, with island, brown floor and multi-coloured benchtop.
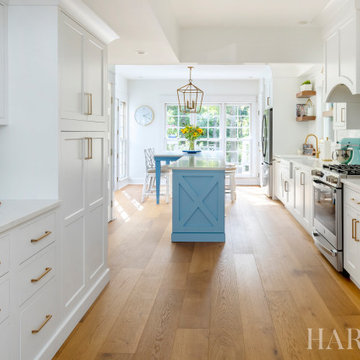
Mid-sized country galley eat-in kitchen in Philadelphia with a farmhouse sink, shaker cabinets, white cabinets, quartz benchtops, grey splashback, marble splashback, stainless steel appliances, medium hardwood floors, with island, brown floor and white benchtop.
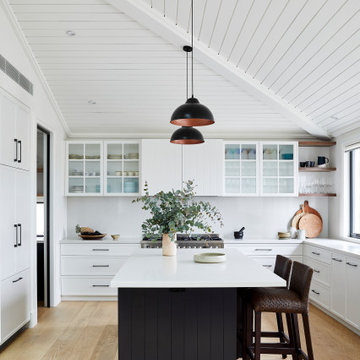
A beautiful Hamptons kitchen featuring slimline white shaker and V-groove cabinetry, Carrara marble bench tops and splash back with fluted glass with black and timber accents. A soaring v-groove vaulted ceiling and a light filled space make this kitchen inviting, warm and fresh. A black butlers pantry with brass features punctures this space and is visible through a steel black door.
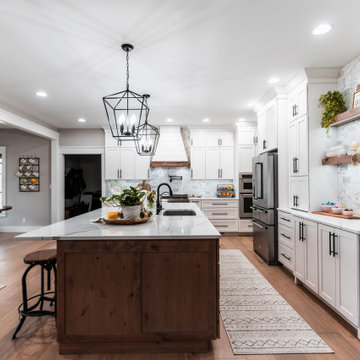
Placed in a field among the prairie, this gorgeous new home will delight all the senses. Striking white cabinetry creates a beautiful farmhouse style kitchen. Reaching to the ceiling, the double-stack custom cabinetry creates a grand look with all the warmth & comfort of a cozy space. Hard wood floors, marble backsplash tile & a stunning hood over the stove provide a casual elegance.
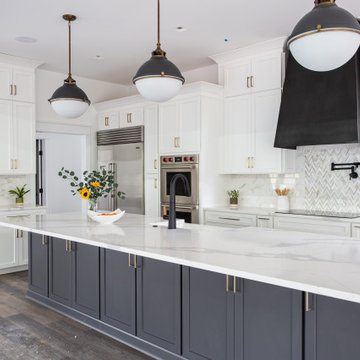
A elegant new construction kitchen with modern farmhouse vibes.
Photo of a large country l-shaped open plan kitchen in DC Metro with a farmhouse sink, shaker cabinets, white cabinets, quartz benchtops, white splashback, marble splashback, stainless steel appliances, vinyl floors, with island, brown floor and white benchtop.
Photo of a large country l-shaped open plan kitchen in DC Metro with a farmhouse sink, shaker cabinets, white cabinets, quartz benchtops, white splashback, marble splashback, stainless steel appliances, vinyl floors, with island, brown floor and white benchtop.
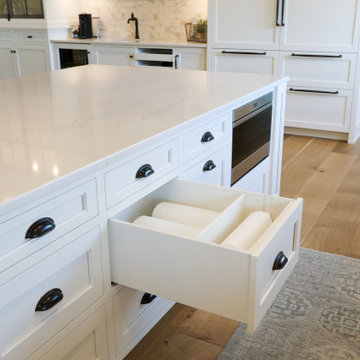
Amazing luxury custom kitchen by Ayr Cabinet Co. features painted two-sided brick fireplace and pine beams. Hardscraped rift and quarter sawn white oak floors. Visual Comfort & Co. Darlana Pendants. Artistic Tile Calacatta Gold polished and honed marble backsplash tile. Paper towel storage. Wolf microwave drawer.
General contracting by Martin Bros. Contracting, Inc.; Architecture by Helman Sechrist Architecture; Home Design by Maple & White Design; Photography by Marie Kinney Photography.
Images are the property of Martin Bros. Contracting, Inc. and may not be used without written permission.
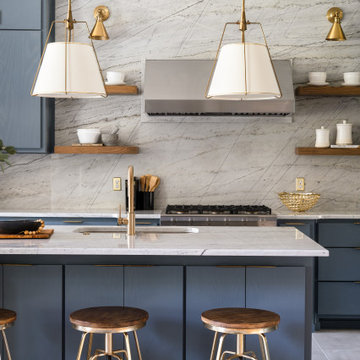
Navy kitchen cabinets and kitchen island. Brown and gold bar stools. White marble countertops and backsplash, large white and gold pendants over the kitchen island. Exposed wood floating shelves with gold sconces over.
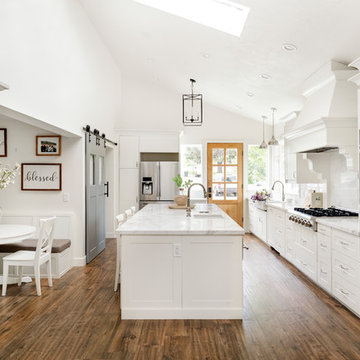
open concept Galley farmhouse/traditional kitchen. Large Island with marble countertops and undermounted sink and polished nickel faucet and air switch disposal. Custom made white wood hood and Thor gas cooktop and double ovens. Grey painted sliding barn door and beautiful warm Alder door. Farmhouse sink and polished nickel hardware.
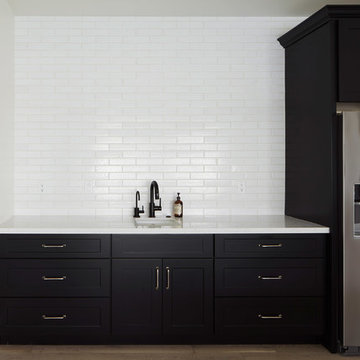
Roehner Ryan
This is an example of a large country l-shaped open plan kitchen in Phoenix with a farmhouse sink, white cabinets, quartz benchtops, grey splashback, marble splashback, panelled appliances, light hardwood floors, with island, beige floor, grey benchtop and shaker cabinets.
This is an example of a large country l-shaped open plan kitchen in Phoenix with a farmhouse sink, white cabinets, quartz benchtops, grey splashback, marble splashback, panelled appliances, light hardwood floors, with island, beige floor, grey benchtop and shaker cabinets.
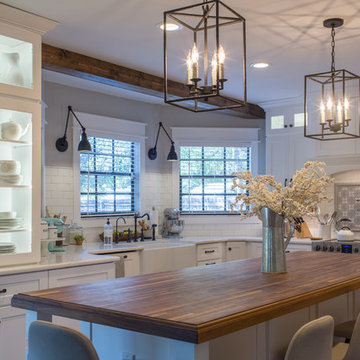
Photo Credit: Brandi Image Photography
Our Modern Farmhouse Style reflects in our own personal kitchen and working showroom. The warmth of the Walnut Butcher Block sets the scene for gathering and also for long baking sessions. The Silestone Quartz countertop around the perimeter makes it for easy clean up - especially around the range area. That heavy cooking zone features a custom PPKD built wood hood with all the detailing in the crown molding. The glass hutch serves as a perfect every day dish cabinet, while glass on the range wall also helps to lighten up the heavy load. The Farmhouse sink provides a beautiful clean-up station with the bridge faucet to add beauty and tradition. The purifier is strategically set up near the coffee station for early morning risers. The refrigerator is built into an old walkway that was under-used and it provides the perfect spot to house a hard working appliance. The dishwasher is paneled and tucked away beside the sink while the double pull-out trash is also camoflauged adjacent to the sink.
We welcome you to make your Design Consult Appointment today so you can come and see the beauty, quality, and special touches we will put in your home, as we did with ours.
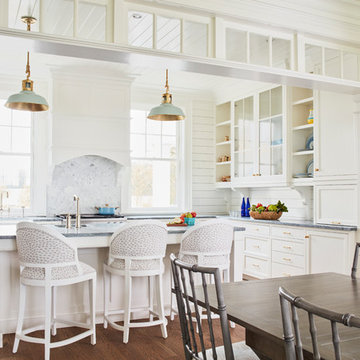
Kip Dawkins Photography
Country u-shaped eat-in kitchen in Richmond with a farmhouse sink, recessed-panel cabinets, white cabinets, soapstone benchtops, white splashback, marble splashback, stainless steel appliances, medium hardwood floors, with island, brown floor and grey benchtop.
Country u-shaped eat-in kitchen in Richmond with a farmhouse sink, recessed-panel cabinets, white cabinets, soapstone benchtops, white splashback, marble splashback, stainless steel appliances, medium hardwood floors, with island, brown floor and grey benchtop.
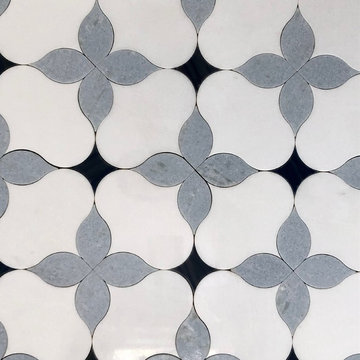
Inspiration for a country kitchen in Charleston with blue splashback and marble splashback.

This is an example of a large country u-shaped separate kitchen in New York with a drop-in sink, shaker cabinets, white cabinets, marble benchtops, black splashback, marble splashback, black appliances, marble floors, with island, multi-coloured floor, black benchtop and exposed beam.

White modern farmhouse kitchen with a large island, big window over apron sink, pendant lighting and ceiling beams.
Photo of a country u-shaped open plan kitchen in Austin with a farmhouse sink, shaker cabinets, light wood cabinets, white splashback, marble splashback, white appliances, light hardwood floors, with island, white benchtop and exposed beam.
Photo of a country u-shaped open plan kitchen in Austin with a farmhouse sink, shaker cabinets, light wood cabinets, white splashback, marble splashback, white appliances, light hardwood floors, with island, white benchtop and exposed beam.
Country Kitchen with Marble Splashback Design Ideas
3