Country Laundry Room Design Ideas with Open Cabinets
Refine by:
Budget
Sort by:Popular Today
41 - 60 of 73 photos
Item 1 of 3
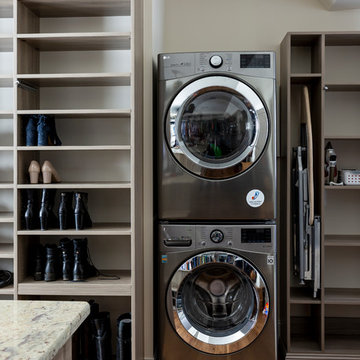
Photo by Jim Schmid Photography
Inspiration for a large country utility room in Charlotte with open cabinets, light wood cabinets, marble benchtops, medium hardwood floors, a stacked washer and dryer, brown floor and multi-coloured benchtop.
Inspiration for a large country utility room in Charlotte with open cabinets, light wood cabinets, marble benchtops, medium hardwood floors, a stacked washer and dryer, brown floor and multi-coloured benchtop.

This 1930's cottage update exposed all of the original wood beams in the low ceilings and the new copper pipes. The tiny spaces was brightened and given a modern twist with bright whites and black accents along with this custom tryptic by Lori Delisle. The concrete block foundation wall was painted with concrete paint and stenciled.
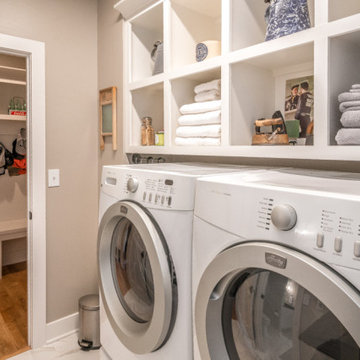
Design ideas for a country single-wall dedicated laundry room in Louisville with open cabinets, white cabinets, grey walls, marble floors, a side-by-side washer and dryer and white floor.
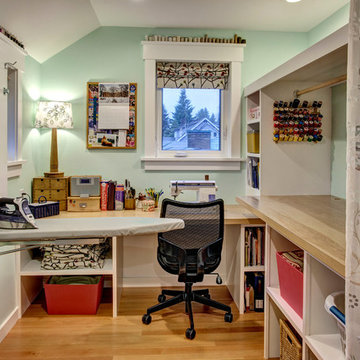
This laundry room (the washer and dryer are concealed behind a curtain) does double duty as a craft room. The drop down ironing board is built in, as are cubbies and shelves for the owners' craft supplies. One counter is at desk height for the sewing machine, and the other counter is at waist height for folding and cutting. Architectural design by Board & Vellum. Photo by John G. Milbanks.
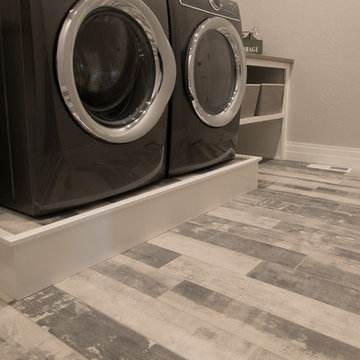
This is the best way to have a front loading laundry machines. The extra deck really gives the height you need to make laundry enjoyable and this rustic luxury vinyl floor ensures that you will not be worrying about any spills that make occur.
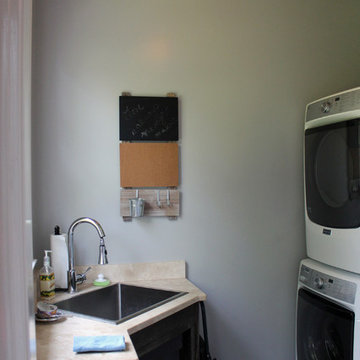
Sarah Afflerbach
Inspiration for a mid-sized country dedicated laundry room in Raleigh with green walls, brick floors, a drop-in sink, open cabinets, dark wood cabinets, quartz benchtops and a stacked washer and dryer.
Inspiration for a mid-sized country dedicated laundry room in Raleigh with green walls, brick floors, a drop-in sink, open cabinets, dark wood cabinets, quartz benchtops and a stacked washer and dryer.
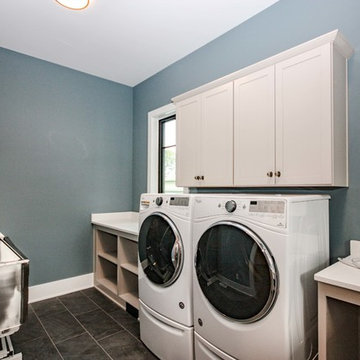
There is a lot of storage space throughout the room. The white large washer and dryer even lends a modern taste to the room.
Photos By: Thomas Graham
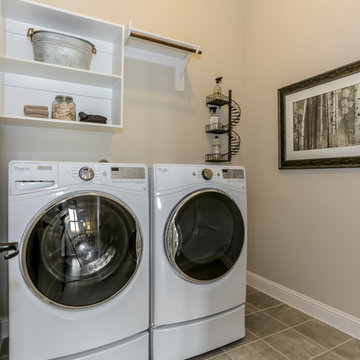
Inspiration for a mid-sized country single-wall dedicated laundry room in Houston with open cabinets, white cabinets, beige walls, ceramic floors, a side-by-side washer and dryer and beige floor.
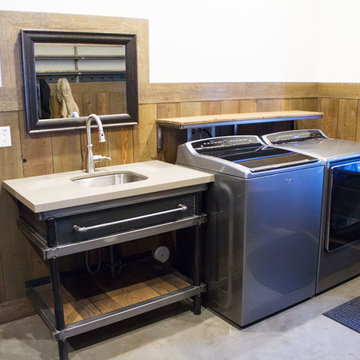
Inspiration for a mid-sized country galley utility room in Salt Lake City with an undermount sink, open cabinets, granite benchtops, white walls, concrete floors and a side-by-side washer and dryer.
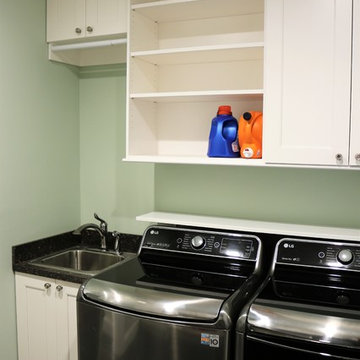
The laundry room is outfitted with white cabinetry to match the kitchen. It also features its own utility sink, clothes drying rod, and opened and closed cabinets for laundry supplies.
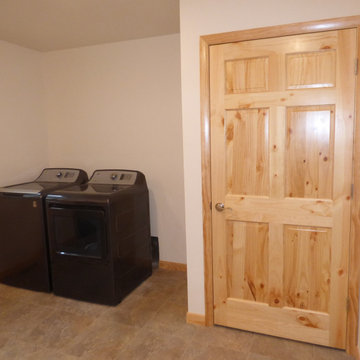
This is an example of a country single-wall laundry room in Other with open cabinets, white walls, ceramic floors and a side-by-side washer and dryer.
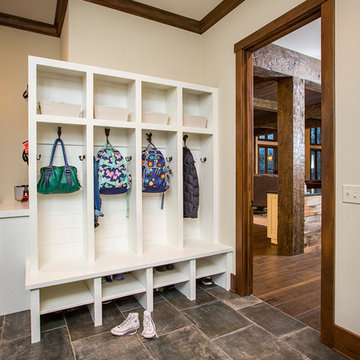
Cubbies and mudroom storage are included in this large laundry room
Design ideas for a large country u-shaped utility room in Cincinnati with open cabinets, white cabinets, beige walls, ceramic floors and grey floor.
Design ideas for a large country u-shaped utility room in Cincinnati with open cabinets, white cabinets, beige walls, ceramic floors and grey floor.
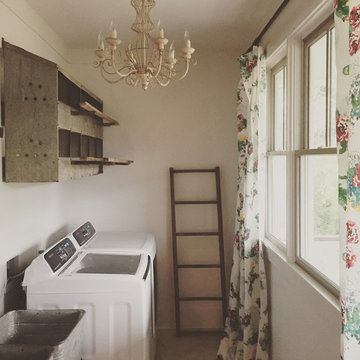
Donna Peters
Inspiration for a mid-sized country galley dedicated laundry room in Atlanta with a double-bowl sink, open cabinets, white walls, ceramic floors and a side-by-side washer and dryer.
Inspiration for a mid-sized country galley dedicated laundry room in Atlanta with a double-bowl sink, open cabinets, white walls, ceramic floors and a side-by-side washer and dryer.
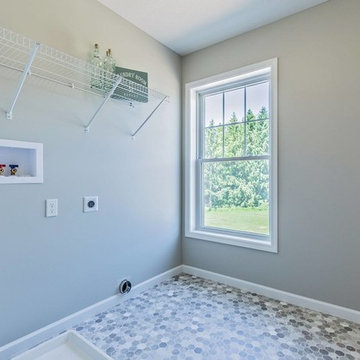
We love the hexagon tiles used in the laundry room of this gorgeous new home!
Inspiration for a large country galley dedicated laundry room in New York with an utility sink, open cabinets, grey walls, ceramic floors, a side-by-side washer and dryer and multi-coloured floor.
Inspiration for a large country galley dedicated laundry room in New York with an utility sink, open cabinets, grey walls, ceramic floors, a side-by-side washer and dryer and multi-coloured floor.
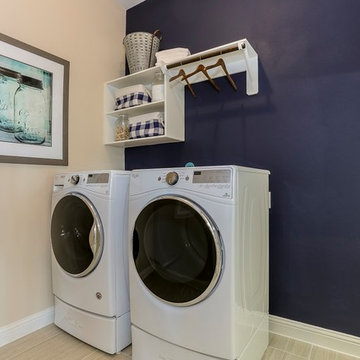
Photo of a mid-sized country single-wall dedicated laundry room in Other with open cabinets, blue walls, ceramic floors, a side-by-side washer and dryer, beige floor and white cabinets.
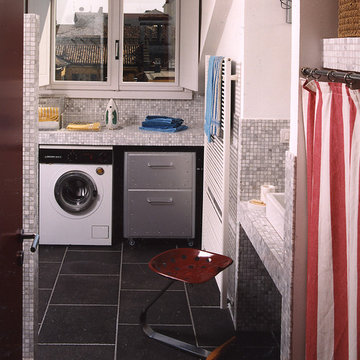
Vista bagno
foto Cristina Fiorentini
Design ideas for a mid-sized country dedicated laundry room in Milan with open cabinets, white walls, ceramic floors and black floor.
Design ideas for a mid-sized country dedicated laundry room in Milan with open cabinets, white walls, ceramic floors and black floor.
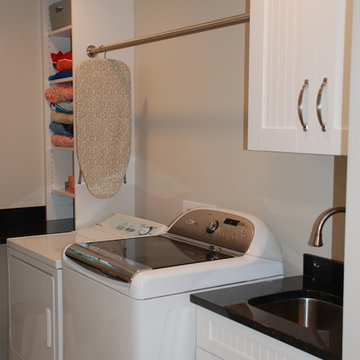
Design ideas for a mid-sized country l-shaped dedicated laundry room in Chicago with an undermount sink, open cabinets, white cabinets, granite benchtops, beige walls and a side-by-side washer and dryer.

住み継いだ家
本計画は、築32年の古家のリノベーションの計画です。
昔ながらの住宅のため、脱衣室がなく、田の字型に区切られた住宅でした。
1F部分は、スケルトン状態とし、水廻りの大きな改修を行いました。
既存の和室部を改修し、キッチンスペースにリノベーションしました。
キッチンは壁掛けとし、アイランドカウンターを設け趣味である料理などを楽しめるスペースとしました。
洋室だった部分をリビングスペースに変更し、LDKの一体となったスペースを確保しました。
リビングスペースは、6畳のスペースだったため、造作でベンチを設けて狭さを解消しました。
もともとダイニングであったスペースの一角には、寝室スペースを設け
ほとんどの生活スペースを1Fで完結できる間取りとしました。
また、猫との生活も想定されていましたので、ペットの性格にも配慮した計画としました。
内部のデザインは、合板やアイアン、アンティークな床タイルなどを仕様し、新しさの中にもなつかしさのある落ち着いた空間となっています。
断熱材から改修された空間は、機能性もデザイン性にも配慮された、居心地の良い空間となっています。
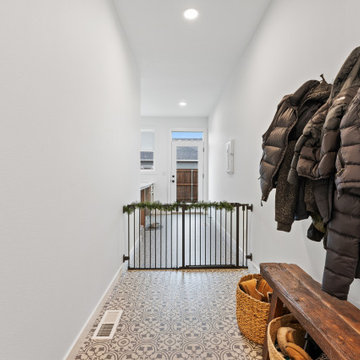
Mud room - Built-in Dog Kennels
Inspiration for a large country galley utility room in Portland with open cabinets, white cabinets, quartz benchtops, multi-coloured floor and white benchtop.
Inspiration for a large country galley utility room in Portland with open cabinets, white cabinets, quartz benchtops, multi-coloured floor and white benchtop.
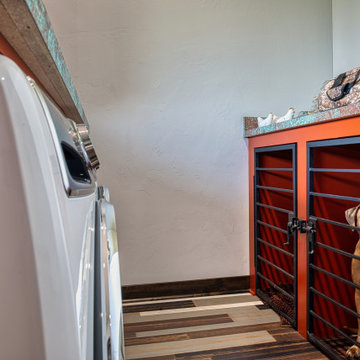
Two built in dog kennels keep the family pets out of trouble while the owners are away. This space is conveniently located off the Mudroom. Windows above the washer and dryer counter provides plenty of natural light. The countertops give the appearance of weathered copper.
Country Laundry Room Design Ideas with Open Cabinets
3