Country Laundry Room Design Ideas with Open Cabinets
Refine by:
Budget
Sort by:Popular Today
61 - 73 of 73 photos
Item 1 of 3
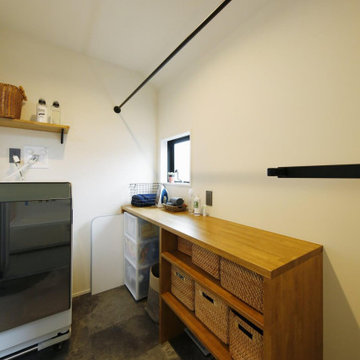
2階の洗濯・脱衣室。ウォークインクローゼットのすぐ近くにあり、室内干しで仕上がった衣類をスムーズに収納できます。
Photo of a mid-sized country dedicated laundry room in Tokyo Suburbs with open cabinets, brown cabinets, white walls, grey floor, wallpaper and wallpaper.
Photo of a mid-sized country dedicated laundry room in Tokyo Suburbs with open cabinets, brown cabinets, white walls, grey floor, wallpaper and wallpaper.
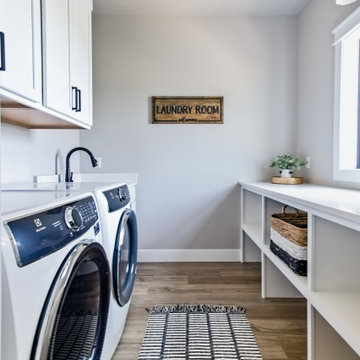
Laundry Room Floors by Shaw Floors, Endura+ in Driftwood
Inspiration for a country galley laundry room in Other with open cabinets, white cabinets, vinyl floors, a side-by-side washer and dryer and brown floor.
Inspiration for a country galley laundry room in Other with open cabinets, white cabinets, vinyl floors, a side-by-side washer and dryer and brown floor.

住み継いだ家
本計画は、築32年の古家のリノベーションの計画です。
昔ながらの住宅のため、脱衣室がなく、田の字型に区切られた住宅でした。
1F部分は、スケルトン状態とし、水廻りの大きな改修を行いました。
既存の和室部を改修し、キッチンスペースにリノベーションしました。
キッチンは壁掛けとし、アイランドカウンターを設け趣味である料理などを楽しめるスペースとしました。
洋室だった部分をリビングスペースに変更し、LDKの一体となったスペースを確保しました。
リビングスペースは、6畳のスペースだったため、造作でベンチを設けて狭さを解消しました。
もともとダイニングであったスペースの一角には、寝室スペースを設け
ほとんどの生活スペースを1Fで完結できる間取りとしました。
また、猫との生活も想定されていましたので、ペットの性格にも配慮した計画としました。
内部のデザインは、合板やアイアン、アンティークな床タイルなどを仕様し、新しさの中にもなつかしさのある落ち着いた空間となっています。
断熱材から改修された空間は、機能性もデザイン性にも配慮された、居心地の良い空間となっています。
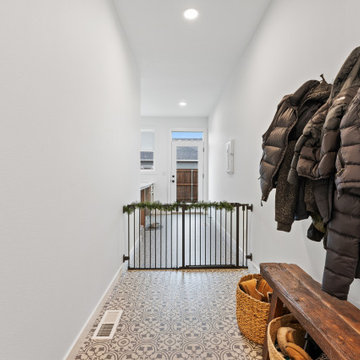
Mud room - Built-in Dog Kennels
Inspiration for a large country galley utility room in Portland with open cabinets, white cabinets, quartz benchtops, multi-coloured floor and white benchtop.
Inspiration for a large country galley utility room in Portland with open cabinets, white cabinets, quartz benchtops, multi-coloured floor and white benchtop.
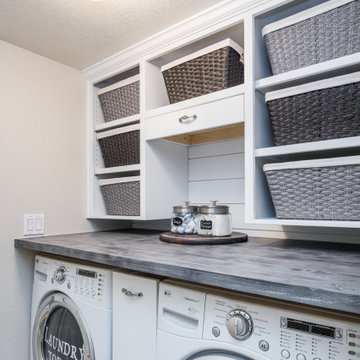
Who loves laundry? I'm sure it is not a favorite among many, but if your laundry room sparkles, you might fall in love with the process.
Style Revamp had the fantastic opportunity to collaborate with our talented client @honeyb1965 in transforming her laundry room into a sensational space. Ship-lap and built-ins are the perfect design pairing in a variety of interior spaces, but one of our favorites is the laundry room. Ship-lap was installed on one wall, and then gorgeous built-in adjustable cubbies were designed to fit functional storage baskets our client found at Costco. Our client wanted a pullout drying rack, and after sourcing several options, we decided to design and build a custom one. Our client is a remarkable woodworker and designed the rustic countertop using the shou sugi ban method of wood-burning, then stained weathered grey and a light drybrush of Annie Sloan Chalk Paint in old white. It's beautiful! She also built a slim storage cart to fit in between the washer and dryer to hide the trash can and provide extra storage. She is a genius! I will steal this idea for future laundry room design layouts:) Thank you @honeyb1965
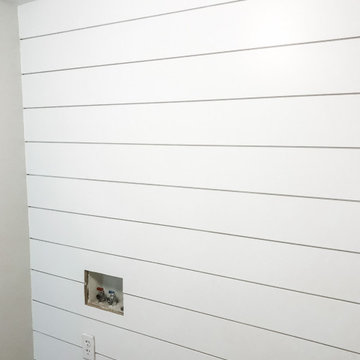
Who loves laundry? I'm sure it is not a favorite among many, but if your laundry room sparkles, you might fall in love with the process.
Style Revamp had the fantastic opportunity to collaborate with our talented client @honeyb1965 in transforming her laundry room into a sensational space. Ship-lap and built-ins are the perfect design pairing in a variety of interior spaces, but one of our favorites is the laundry room. Ship-lap was installed on one wall, and then gorgeous built-in adjustable cubbies were designed to fit functional storage baskets our client found at Costco. Our client wanted a pullout drying rack, and after sourcing several options, we decided to design and build a custom one. Our client is a remarkable woodworker and designed the rustic countertop using the shou sugi ban method of wood-burning, then stained weathered grey and a light drybrush of Annie Sloan Chalk Paint in old white. It's beautiful! She also built a slim storage cart to fit in between the washer and dryer to hide the trash can and provide extra storage. She is a genius! I will steal this idea for future laundry room design layouts:) Thank you @honeyb1965
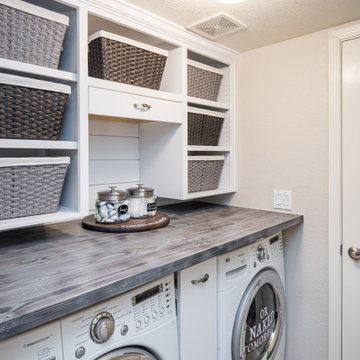
Who loves laundry? I'm sure it is not a favorite among many, but if your laundry room sparkles, you might fall in love with the process.
Style Revamp had the fantastic opportunity to collaborate with our talented client @honeyb1965 in transforming her laundry room into a sensational space. Ship-lap and built-ins are the perfect design pairing in a variety of interior spaces, but one of our favorites is the laundry room. Ship-lap was installed on one wall, and then gorgeous built-in adjustable cubbies were designed to fit functional storage baskets our client found at Costco. Our client wanted a pullout drying rack, and after sourcing several options, we decided to design and build a custom one. Our client is a remarkable woodworker and designed the rustic countertop using the shou sugi ban method of wood-burning, then stained weathered grey and a light drybrush of Annie Sloan Chalk Paint in old white. It's beautiful! She also built a slim storage cart to fit in between the washer and dryer to hide the trash can and provide extra storage. She is a genius! I will steal this idea for future laundry room design layouts:) Thank you @honeyb1965
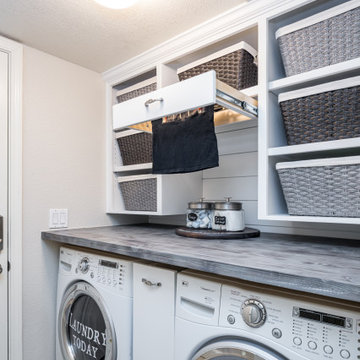
Who loves laundry? I'm sure it is not a favorite among many, but if your laundry room sparkles, you might fall in love with the process.
Style Revamp had the fantastic opportunity to collaborate with our talented client @honeyb1965 in transforming her laundry room into a sensational space. Ship-lap and built-ins are the perfect design pairing in a variety of interior spaces, but one of our favorites is the laundry room. Ship-lap was installed on one wall, and then gorgeous built-in adjustable cubbies were designed to fit functional storage baskets our client found at Costco. Our client wanted a pullout drying rack, and after sourcing several options, we decided to design and build a custom one. Our client is a remarkable woodworker and designed the rustic countertop using the shou sugi ban method of wood-burning, then stained weathered grey and a light drybrush of Annie Sloan Chalk Paint in old white. It's beautiful! She also built a slim storage cart to fit in between the washer and dryer to hide the trash can and provide extra storage. She is a genius! I will steal this idea for future laundry room design layouts:) Thank you @honeyb1965
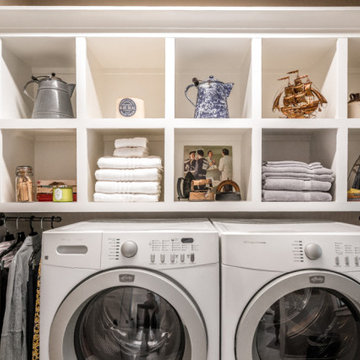
Country single-wall dedicated laundry room in Louisville with open cabinets, white cabinets, grey walls, marble floors, a side-by-side washer and dryer and white floor.
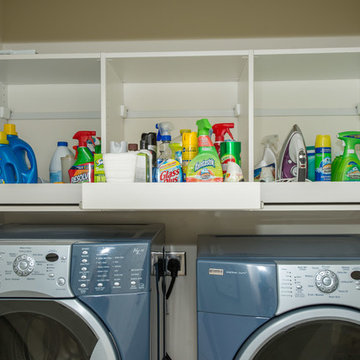
Inspiration for a small country single-wall laundry cupboard in Other with open cabinets, white cabinets, white walls and a side-by-side washer and dryer.
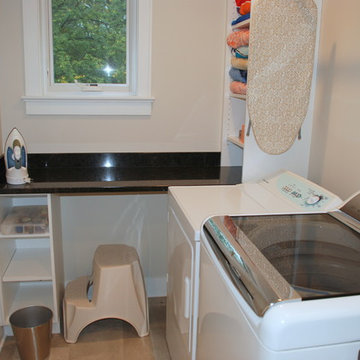
Photo of a mid-sized country l-shaped dedicated laundry room in Chicago with an undermount sink, open cabinets, white cabinets, granite benchtops, beige walls and a side-by-side washer and dryer.
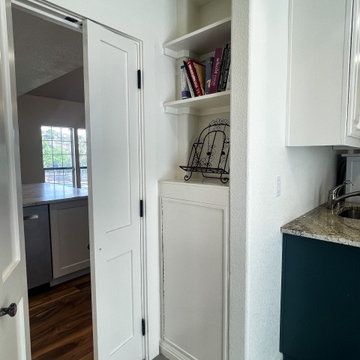
This pantry is located behind the kitchen and joins the laundry room. This area in the entry of the pantry/laundry neatly hides an electrical unit.
Design ideas for a large country galley utility room in Other with an undermount sink, open cabinets, blue cabinets, wood benchtops, white walls, ceramic floors, a side-by-side washer and dryer, grey floor and brown benchtop.
Design ideas for a large country galley utility room in Other with an undermount sink, open cabinets, blue cabinets, wood benchtops, white walls, ceramic floors, a side-by-side washer and dryer, grey floor and brown benchtop.
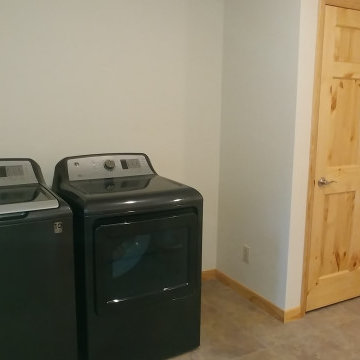
Country single-wall laundry room in Other with open cabinets, white walls, ceramic floors and a side-by-side washer and dryer.
Country Laundry Room Design Ideas with Open Cabinets
4