Country Living Room Design Photos
Refine by:
Budget
Sort by:Popular Today
141 - 160 of 5,638 photos
Item 1 of 3
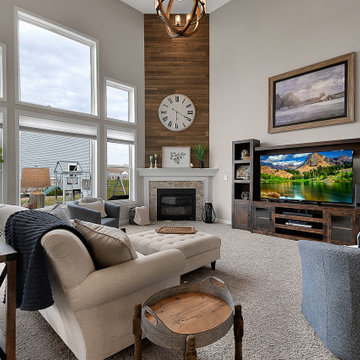
Inspiration for a large country open concept living room in Columbus with grey walls, carpet, a corner fireplace, a tile fireplace surround, a freestanding tv, beige floor, vaulted and planked wall panelling.
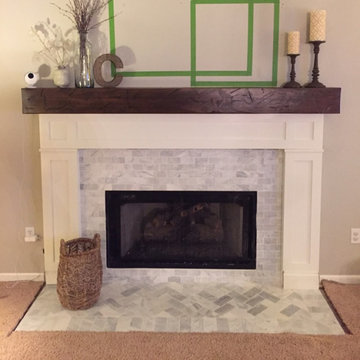
This mantel we built to fit over an existing mantel. Shipped out and installed by the home owner. Thank you for the picture!
Inspiration for a mid-sized country open concept living room in Other with beige walls, carpet, a standard fireplace, a tile fireplace surround and beige floor.
Inspiration for a mid-sized country open concept living room in Other with beige walls, carpet, a standard fireplace, a tile fireplace surround and beige floor.
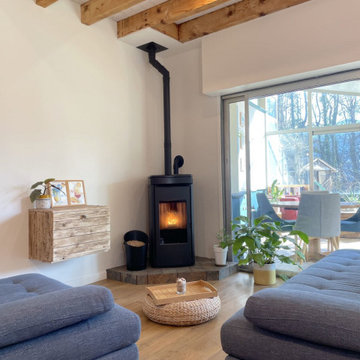
Objectifs :
-> Créer un appartement indépendant de la maison principale
-> Faciliter la mise en œuvre du projet : auto construction
-> Créer un espace nuit et un espace de jour bien distincts en limitant les cloisons
-> Aménager l’espace
Nous avons débuté ce projet de rénovation de maison en 2021.
Les propriétaires ont fait l’acquisition d’une grande maison de 240m2 dans les hauteurs de Chambéry, avec pour objectif de la rénover eux-même au cours des prochaines années.
Pour vivre sur place en même temps que les travaux, ils ont souhaité commencer par rénover un appartement attenant à la maison. Nous avons dessiné un plan leur permettant de raccorder facilement une cuisine au réseau existant. Pour cela nous avons imaginé une estrade afin de faire passer les réseaux au dessus de la dalle. Sur l’estrade se trouve la chambre et la salle de bain.
L’atout de cet appartement reste la véranda située dans la continuité du séjour, elle est pensée comme un jardin d’hiver. Elle apporte un espace de vie baigné de lumière en connexion directe avec la nature.
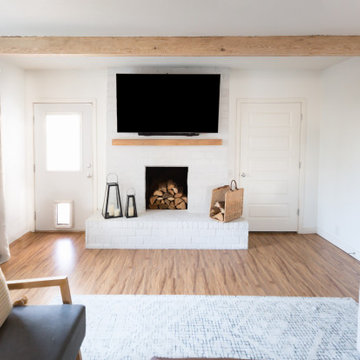
open living room with large windows and exposed beams. tv mounted over fireplace
Photo of a mid-sized country open concept living room in Phoenix with white walls, laminate floors, a standard fireplace, a brick fireplace surround, a wall-mounted tv and beige floor.
Photo of a mid-sized country open concept living room in Phoenix with white walls, laminate floors, a standard fireplace, a brick fireplace surround, a wall-mounted tv and beige floor.
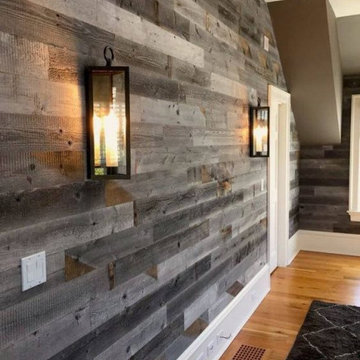
Photo of a mid-sized country living room in Baltimore with grey walls and light hardwood floors.
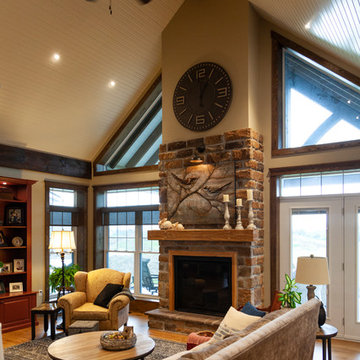
Great place to relaxe, read and catch up with your friends!
Photo of a mid-sized country open concept living room in Toronto with beige walls, light hardwood floors, a standard fireplace, a brick fireplace surround and a built-in media wall.
Photo of a mid-sized country open concept living room in Toronto with beige walls, light hardwood floors, a standard fireplace, a brick fireplace surround and a built-in media wall.
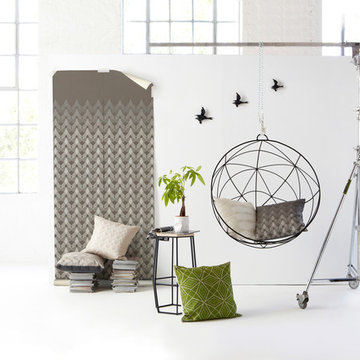
RSW: “If you could wallpaper ANY OBJECT in the world with this range, what would you choose to wallpaper?”
Room 13: “The bigger the better! What about the Great Wall of China?”
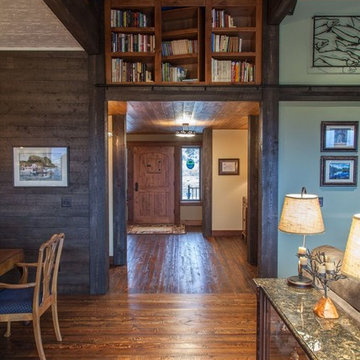
Mid-sized country open concept living room in Other with a library, beige walls, dark hardwood floors, a standard fireplace, a stone fireplace surround and a freestanding tv.
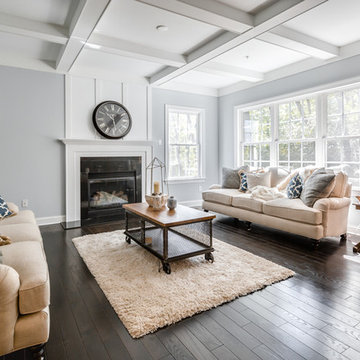
Inspiration for a mid-sized country formal open concept living room in Philadelphia with grey walls, dark hardwood floors, a standard fireplace and a stone fireplace surround.
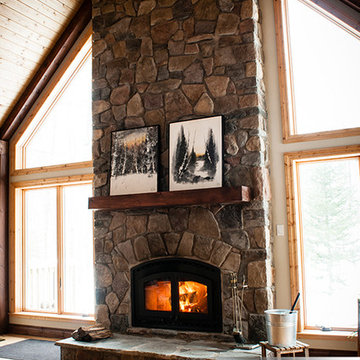
Design ideas for a large country open concept living room in Ottawa with a standard fireplace and a stone fireplace surround.
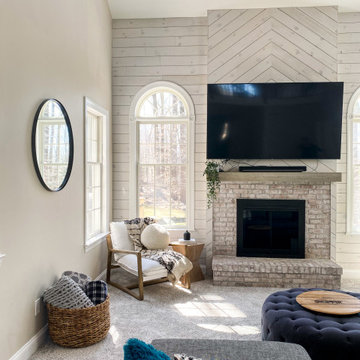
Inspiration for a large country open concept living room in New York with beige walls, carpet, a standard fireplace, a brick fireplace surround, a wall-mounted tv, beige floor, vaulted and planked wall panelling.
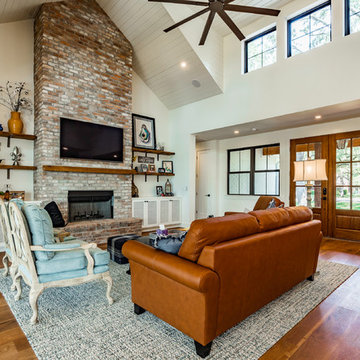
Mark Adams
Inspiration for a large country open concept living room in Austin with white walls, medium hardwood floors, a standard fireplace, a brick fireplace surround, a wall-mounted tv and brown floor.
Inspiration for a large country open concept living room in Austin with white walls, medium hardwood floors, a standard fireplace, a brick fireplace surround, a wall-mounted tv and brown floor.
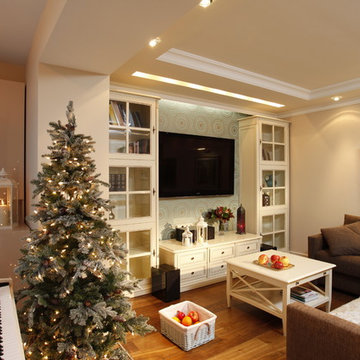
This is an example of a mid-sized country formal open concept living room in Other with beige walls, dark hardwood floors, a built-in media wall and brown floor.
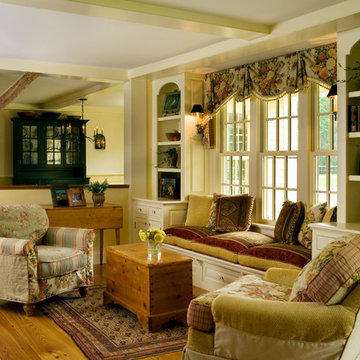
Eric Roth Photography
Photo of a large country open concept living room in Boston with yellow walls, medium hardwood floors and a library.
Photo of a large country open concept living room in Boston with yellow walls, medium hardwood floors and a library.
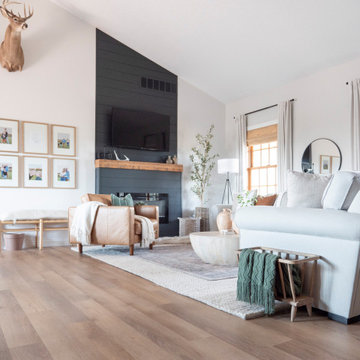
Inspired by sandy shorelines on the California coast, this beachy blonde vinyl floor brings just the right amount of variation to each room. With the Modin Collection, we have raised the bar on luxury vinyl plank. The result is a new standard in resilient flooring. Modin offers true embossed in register texture, a low sheen level, a rigid SPC core, an industry-leading wear layer, and so much more.
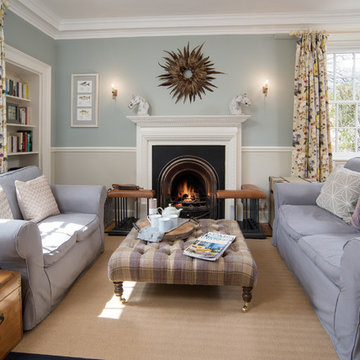
Tracey Bloxham, Inside Story Photography
Photo of a large country enclosed living room in Other with blue walls, carpet, a standard fireplace, a plaster fireplace surround and beige floor.
Photo of a large country enclosed living room in Other with blue walls, carpet, a standard fireplace, a plaster fireplace surround and beige floor.
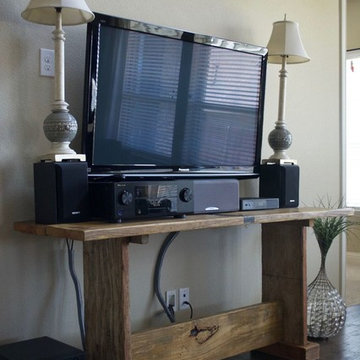
Photo of a mid-sized country enclosed living room in Dallas with beige walls, dark hardwood floors, a freestanding tv, a standard fireplace, a stone fireplace surround and brown floor.
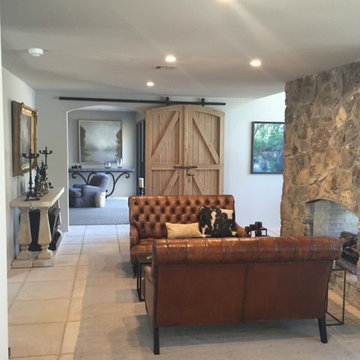
Brighter, cleaner light with Emergy LEDs.
Mid-sized country formal open concept living room in Dallas with beige walls, a two-sided fireplace, a stone fireplace surround, ceramic floors and no tv.
Mid-sized country formal open concept living room in Dallas with beige walls, a two-sided fireplace, a stone fireplace surround, ceramic floors and no tv.
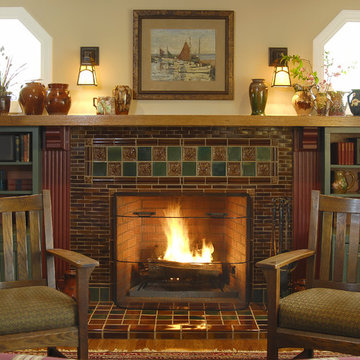
Photo of a small country open concept living room in Bridgeport with beige walls, medium hardwood floors, a standard fireplace, a tile fireplace surround and no tv.
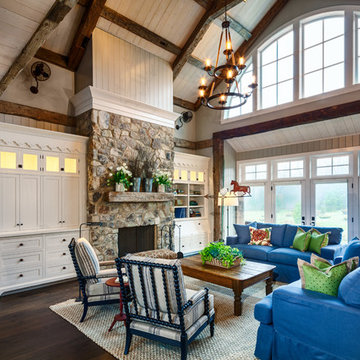
This 3200 square foot home features a maintenance free exterior of LP Smartside, corrugated aluminum roofing, and native prairie landscaping. The design of the structure is intended to mimic the architectural lines of classic farm buildings. The outdoor living areas are as important to this home as the interior spaces; covered and exposed porches, field stone patios and an enclosed screen porch all offer expansive views of the surrounding meadow and tree line.
The home’s interior combines rustic timbers and soaring spaces which would have traditionally been reserved for the barn and outbuildings, with classic finishes customarily found in the family homestead. Walls of windows and cathedral ceilings invite the outdoors in. Locally sourced reclaimed posts and beams, wide plank white oak flooring and a Door County fieldstone fireplace juxtapose with classic white cabinetry and millwork, tongue and groove wainscoting and a color palate of softened paint hues, tiles and fabrics to create a completely unique Door County homestead.
Mitch Wise Design, Inc.
Richard Steinberger Photography
Country Living Room Design Photos
8