Country Living Room Design Photos with a Concealed TV
Refine by:
Budget
Sort by:Popular Today
141 - 160 of 600 photos
Item 1 of 3
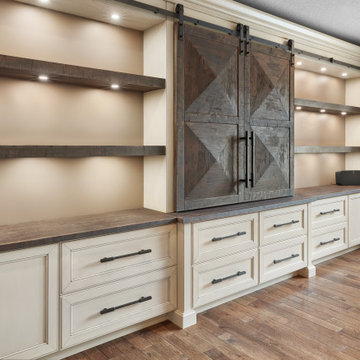
Rustic distressed hickory barn style doors, solid hickory countertop and floating shelves and hand painted glazed cabinet doors.
This is an example of a country living room in Edmonton with beige walls, medium hardwood floors, a concealed tv and brown floor.
This is an example of a country living room in Edmonton with beige walls, medium hardwood floors, a concealed tv and brown floor.
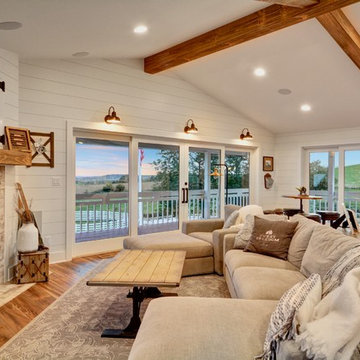
NP Marketing Paul Nicol
Design ideas for a large country open concept living room in Chicago with white walls, medium hardwood floors, a corner fireplace, a tile fireplace surround, a concealed tv and brown floor.
Design ideas for a large country open concept living room in Chicago with white walls, medium hardwood floors, a corner fireplace, a tile fireplace surround, a concealed tv and brown floor.
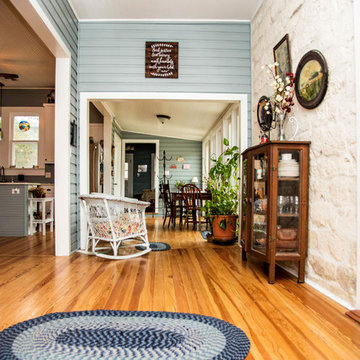
Design ideas for a large country open concept living room in Austin with grey walls, dark hardwood floors, brown floor and a concealed tv.
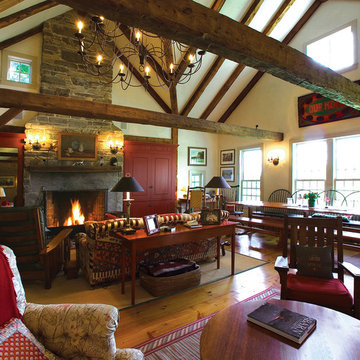
Olson Photographic
Photo of a large country formal open concept living room in New York with white walls, medium hardwood floors, a stone fireplace surround, a concealed tv and a standard fireplace.
Photo of a large country formal open concept living room in New York with white walls, medium hardwood floors, a stone fireplace surround, a concealed tv and a standard fireplace.
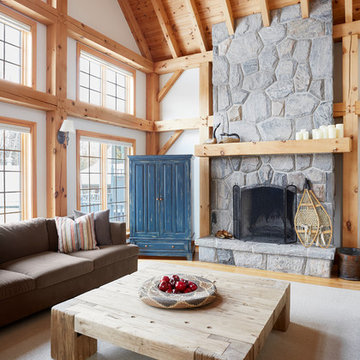
Natalie Hayes
Photo of a large country open concept living room in Toronto with grey walls, a stone fireplace surround, medium hardwood floors, a standard fireplace, a concealed tv and brown floor.
Photo of a large country open concept living room in Toronto with grey walls, a stone fireplace surround, medium hardwood floors, a standard fireplace, a concealed tv and brown floor.
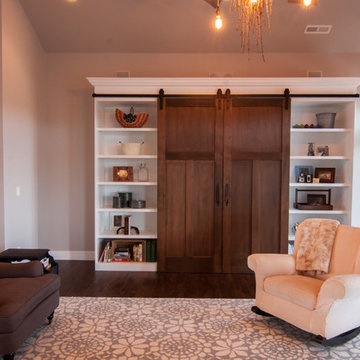
Photo of a large country open concept living room in Seattle with beige walls, dark hardwood floors, a wood stove, a brick fireplace surround, a concealed tv and brown floor.
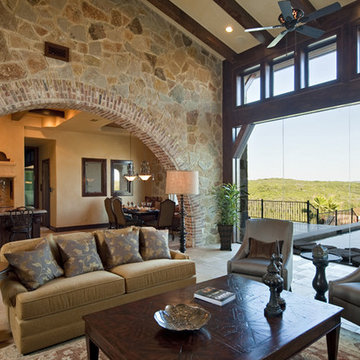
Great Rooms and living spaces.
This is an example of an expansive country formal open concept living room in Austin with beige walls, travertine floors, a standard fireplace, a stone fireplace surround and a concealed tv.
This is an example of an expansive country formal open concept living room in Austin with beige walls, travertine floors, a standard fireplace, a stone fireplace surround and a concealed tv.
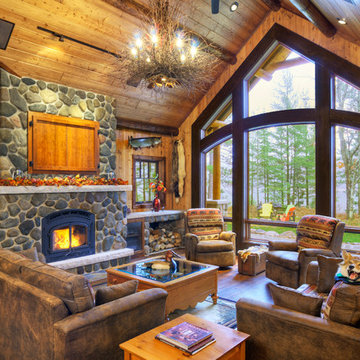
Dan Hoffman
Inspiration for a country formal living room in Other with dark hardwood floors, a standard fireplace, a stone fireplace surround and a concealed tv.
Inspiration for a country formal living room in Other with dark hardwood floors, a standard fireplace, a stone fireplace surround and a concealed tv.
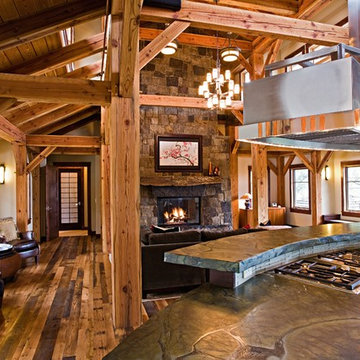
View from Kitchen Counter into Great Room. Great Room featuring Reclaimed Timber Frame from Trestlewood manufactured by Woodhouse Post and Beam, fireplace with stone mantle (stone by Telluride Stone Company, Rico Stack.) Painting rolls up to expose television. Custom vent hood. Reclaimed hardwood floors. Vitoria Regia Granite Countertops (leathered) Design, Build, Interiors and furnishings by Trilogy Partners. Published in Architectural Digest May 2010
Photo Roger Wade
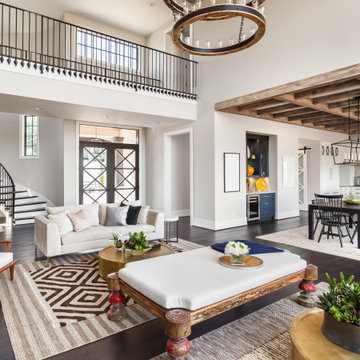
Classic style meets master craftsmanship in every Tekton CA custom renovation. This home represents the style and craftsmanship you can expect from our expert team. Our founders have over 100 years of combined experience bringing dreams to life!
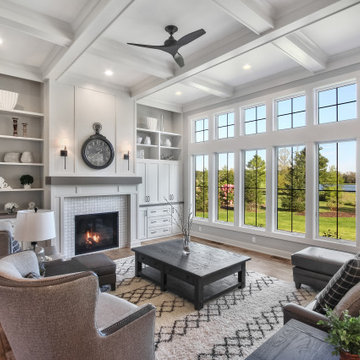
This is an example of a large country open concept living room in Milwaukee with grey walls, medium hardwood floors, a standard fireplace, a tile fireplace surround, a concealed tv, brown floor, coffered and panelled walls.
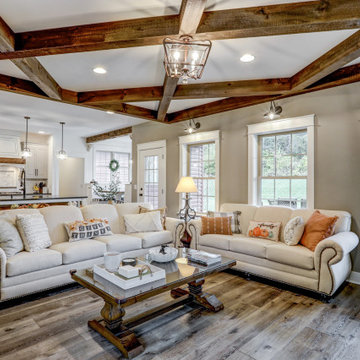
Mid-sized country open concept living room in DC Metro with grey walls, vinyl floors, a standard fireplace, a concealed tv, brown floor and exposed beam.
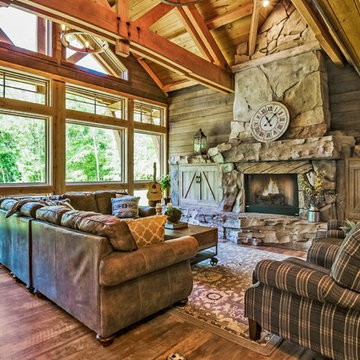
Artisan Craft Homes
Photo of a large country open concept living room in Grand Rapids with brown walls, vinyl floors, a standard fireplace, a concrete fireplace surround, a concealed tv and brown floor.
Photo of a large country open concept living room in Grand Rapids with brown walls, vinyl floors, a standard fireplace, a concrete fireplace surround, a concealed tv and brown floor.
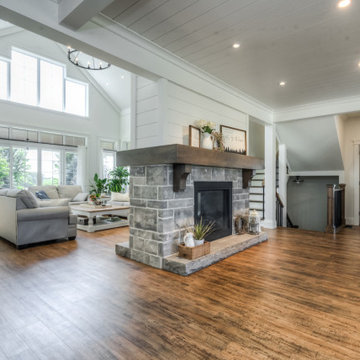
Inspiration for a large country open concept living room in Toronto with white walls, medium hardwood floors, a two-sided fireplace, a stone fireplace surround, a concealed tv, multi-coloured floor and timber.
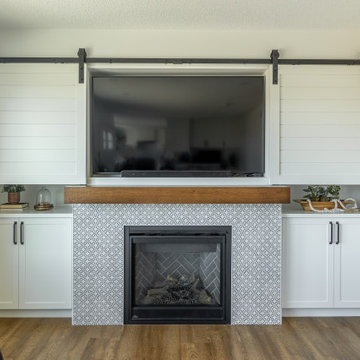
Inspiration for a country living room in Other with white walls, a standard fireplace, a concealed tv and brown floor.
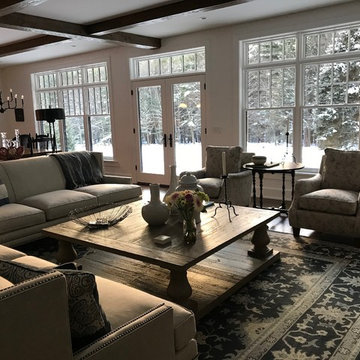
Custom built vacation home in Leeds, MA
Mid-sized country formal open concept living room in New York with white walls, dark hardwood floors, a standard fireplace, a stone fireplace surround, a concealed tv and brown floor.
Mid-sized country formal open concept living room in New York with white walls, dark hardwood floors, a standard fireplace, a stone fireplace surround, a concealed tv and brown floor.
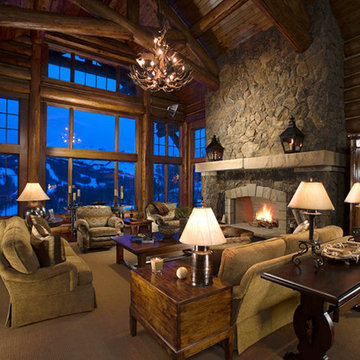
Great room in log and stone residence. Large wood burning fireplace with moss rock stone veneer. Log trusses and walls glazed for antiqued appearance. Expansive windows with view to ski mountain.
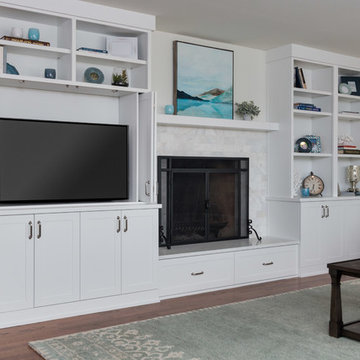
Josh Garretson
Inspiration for a large country open concept living room in Seattle with white walls, medium hardwood floors, a standard fireplace, a stone fireplace surround, a concealed tv and brown floor.
Inspiration for a large country open concept living room in Seattle with white walls, medium hardwood floors, a standard fireplace, a stone fireplace surround, a concealed tv and brown floor.
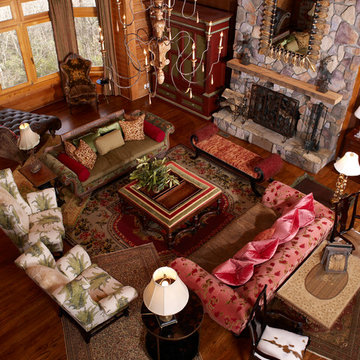
Warming up a large mountain home with velvets, wood, stone and custom furnishings
Design ideas for an expansive country formal open concept living room in Charlotte with brown walls, light hardwood floors, a standard fireplace, a stone fireplace surround and a concealed tv.
Design ideas for an expansive country formal open concept living room in Charlotte with brown walls, light hardwood floors, a standard fireplace, a stone fireplace surround and a concealed tv.
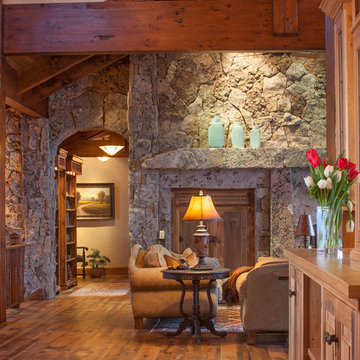
This elegant mountain rustic home that was designed by
Joe Patrick Robbins, AIA takes advantage of the spectacular views over Lake Catamount. Each detail was carefully thought through to create a home that flows from room to room and maintains a feeling of coziness in spite its size.
David Patterson - photographer
Country Living Room Design Photos with a Concealed TV
8