Country Living Room Design Photos with a Concealed TV
Refine by:
Budget
Sort by:Popular Today
61 - 80 of 600 photos
Item 1 of 3
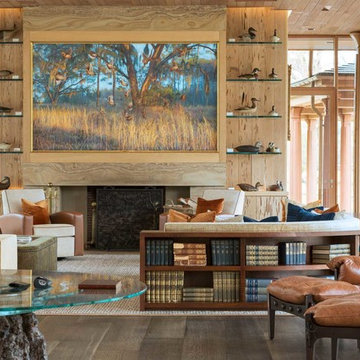
Photo: Durston Saylor
This is an example of an expansive country open concept living room in Atlanta with a library, beige walls, dark hardwood floors, a standard fireplace, a stone fireplace surround and a concealed tv.
This is an example of an expansive country open concept living room in Atlanta with a library, beige walls, dark hardwood floors, a standard fireplace, a stone fireplace surround and a concealed tv.
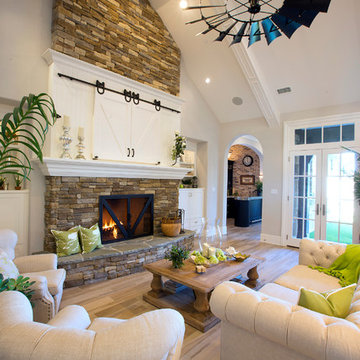
Photo of a large country formal open concept living room in Dallas with white walls, light hardwood floors, a standard fireplace, a brick fireplace surround, a concealed tv and beige floor.
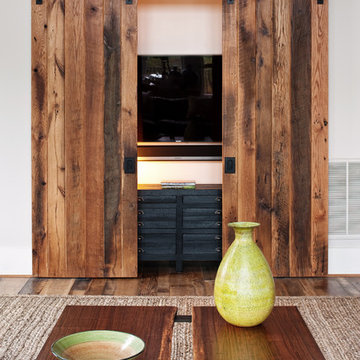
ansel olson
This is an example of a country living room in Richmond with white walls, medium hardwood floors and a concealed tv.
This is an example of a country living room in Richmond with white walls, medium hardwood floors and a concealed tv.
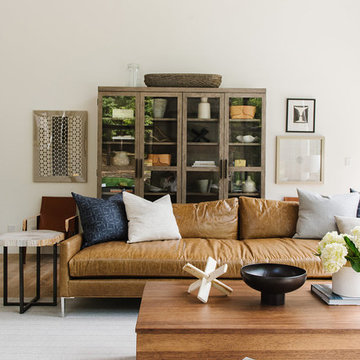
Large country open concept living room in Salt Lake City with white walls, light hardwood floors, a standard fireplace, a stone fireplace surround and a concealed tv.
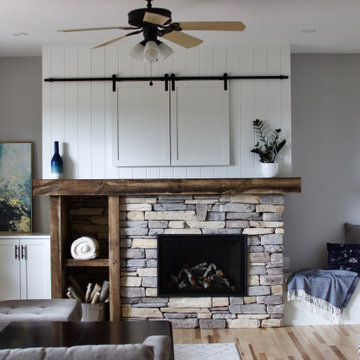
Photo of a country living room in Denver with grey walls, light hardwood floors, a standard fireplace, a concealed tv and beige floor.
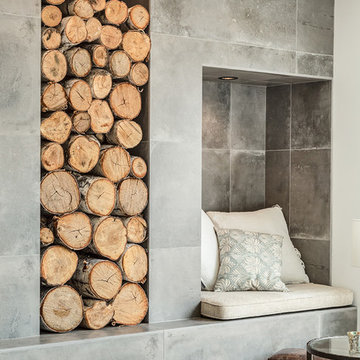
We love this cozy but bright living room, it's perfect for snuggling up with the family!
Design ideas for a large country open concept living room in Calgary with white walls, light hardwood floors, a wood stove, a tile fireplace surround, a concealed tv and beige floor.
Design ideas for a large country open concept living room in Calgary with white walls, light hardwood floors, a wood stove, a tile fireplace surround, a concealed tv and beige floor.
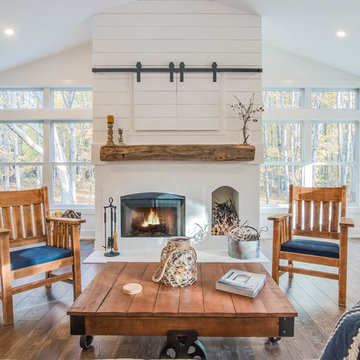
Photo of a large country formal open concept living room in Grand Rapids with white walls, dark hardwood floors, a standard fireplace, a plaster fireplace surround and a concealed tv.
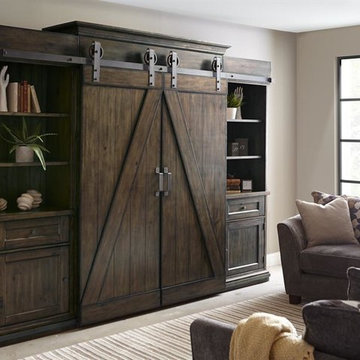
MAGNUSSEN – Harper Farm
Sliding pine barn board doors in the Harper Farm collection create a unique rustic wall system which would easily be as at home in an industrial setting as down on the farm. Executed in a Warm Pine finish on pine veneers and solids, this entertainment unit boasts open and closed storage as well as adjustable shelves and pullout bin-style drawers to meet every media need. Complete with Magnussen’s attention to every detail, pier units feature LED lights and felt lined drawers while wire management and levelers are also included. All these details plus board and batten design showcase an ingenious metal rail sliding door system which add up to the perfectly designed media wall.
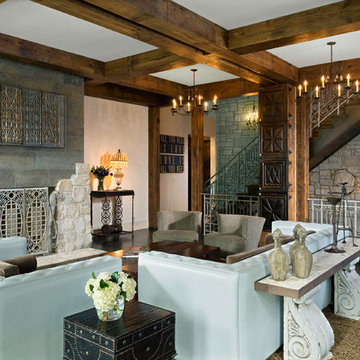
This large, luxurious space is flexible for frequent entertaining while still fostering a sense of intimacy. The desire was for it to feel like it had always been there. With a thoughtful combination of vintage pieces, reclaimed materials adjacent to contemporary furnishings, textures and lots of ingenuity the masterpiece comes together flawlessly.

Nested in the beautiful Cotswolds, this converted barn was in need of a redesign and modernisation to maintain its country style yet bring a contemporary twist. We specified a new mezzanine, complete with a glass and steel balustrade. We kept the deco traditional with a neutral scheme to complement the sand colour of the stones.
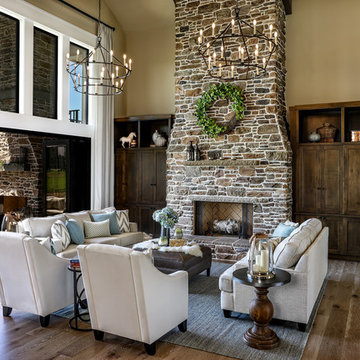
In the heart of the home, the great room sits under luxurious 20’ ceilings rough hewn cladded cedar crossbeams that bring the outdoors in. A catwalk overlooks the space, which includes a beautiful floor-to-ceiling stone fireplace, wood beam ceilings, elegant twin chandeliers, and golf course views.
For more photos of this project visit our website: https://wendyobrienid.com.
Photography by Valve Interactive: https://valveinteractive.com/
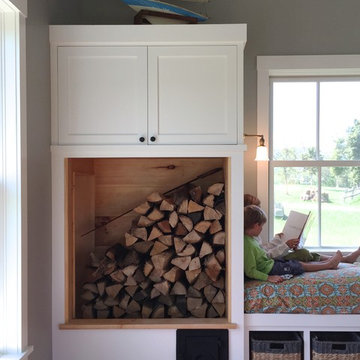
Large country open concept living room in Burlington with grey walls, medium hardwood floors, a wood stove and a concealed tv.
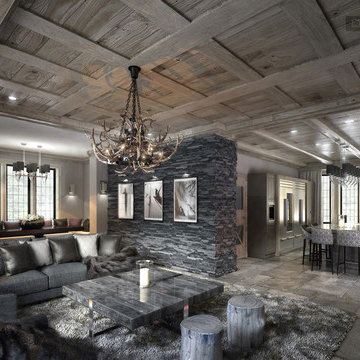
We creatively extended this property enormously using considered space planning. The owners' style for this country residence was to lean considerably on the luxurious textures of a ultra high-end ski chalet. The family area flows through to the Kitchen dining at the far end.
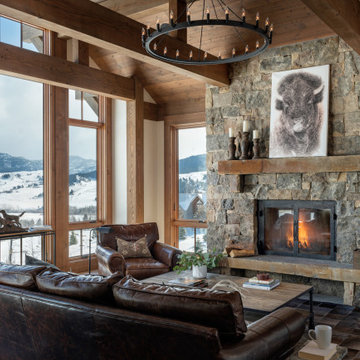
Design ideas for a country open concept living room in Other with white walls, medium hardwood floors, a standard fireplace, a stone fireplace surround, wood and a concealed tv.
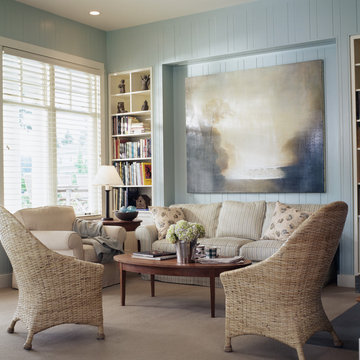
William Wright Photography
Photo of a small country open concept living room in Seattle with a library, blue walls, carpet and a concealed tv.
Photo of a small country open concept living room in Seattle with a library, blue walls, carpet and a concealed tv.
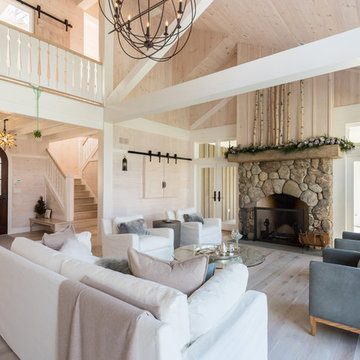
The entry opens up to a large great room with vaulted ceiling that open up to the second floor hallway.
Photographer: Daniel Contelmo Jr.
Design ideas for a large country formal open concept living room in New York with beige walls, light hardwood floors, a standard fireplace, a stone fireplace surround, a concealed tv and beige floor.
Design ideas for a large country formal open concept living room in New York with beige walls, light hardwood floors, a standard fireplace, a stone fireplace surround, a concealed tv and beige floor.
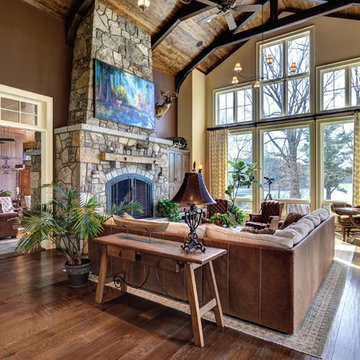
Inspiration for a country living room in Other with beige walls, dark hardwood floors, a standard fireplace, a stone fireplace surround and a concealed tv.
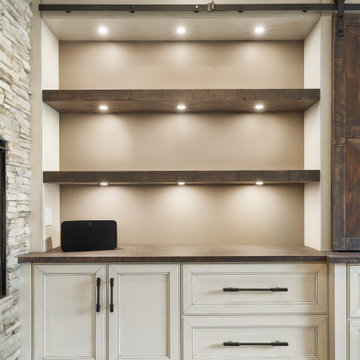
Rustic distressed hickory barn style doors, solid hickory countertop and floating shelves and hand painted glazed cabinet doors.
Photo of a country living room in Edmonton with beige walls, medium hardwood floors, a concealed tv and brown floor.
Photo of a country living room in Edmonton with beige walls, medium hardwood floors, a concealed tv and brown floor.
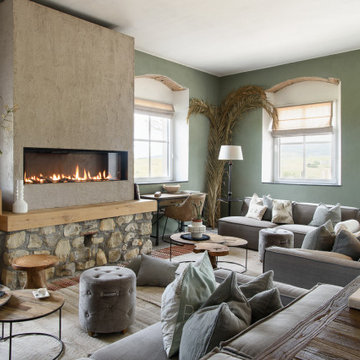
The Living Room at Casale della Luna is super spacious and the big modular Sofa from Riviera Maison called the ''JAGGER'' allows the whole family and friends to get together by the chimney. This is the main Chimney and it heats the whole house in Winter fired by Gas.
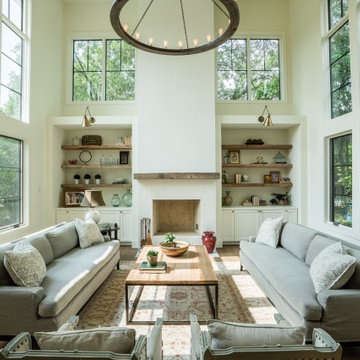
Nice 2-story living room filled with natural light
This is an example of a large country open concept living room in Houston with a library, white walls, medium hardwood floors, a standard fireplace, a plaster fireplace surround, a concealed tv, brown floor and exposed beam.
This is an example of a large country open concept living room in Houston with a library, white walls, medium hardwood floors, a standard fireplace, a plaster fireplace surround, a concealed tv, brown floor and exposed beam.
Country Living Room Design Photos with a Concealed TV
4