Country Living Room Design Photos with a Concealed TV
Refine by:
Budget
Sort by:Popular Today
81 - 100 of 600 photos
Item 1 of 3
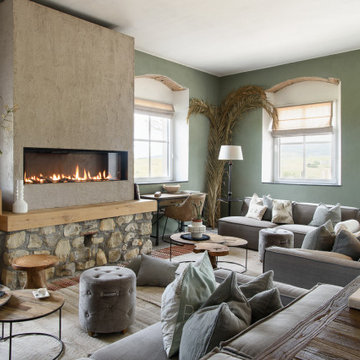
The Living Room at Casale della Luna is super spacious and the big modular Sofa from Riviera Maison called the ''JAGGER'' allows the whole family and friends to get together by the chimney. This is the main Chimney and it heats the whole house in Winter fired by Gas.
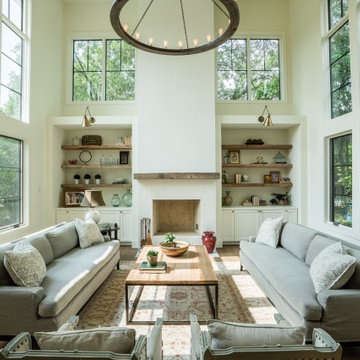
Nice 2-story living room filled with natural light
This is an example of a large country open concept living room in Houston with a library, white walls, medium hardwood floors, a standard fireplace, a plaster fireplace surround, a concealed tv, brown floor and exposed beam.
This is an example of a large country open concept living room in Houston with a library, white walls, medium hardwood floors, a standard fireplace, a plaster fireplace surround, a concealed tv, brown floor and exposed beam.
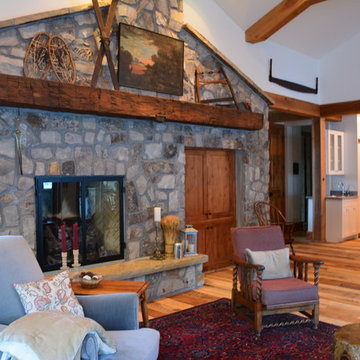
great room living room with dining and kitchen
This is an example of a mid-sized country open concept living room in Denver with white walls, medium hardwood floors, a standard fireplace, a stone fireplace surround, a concealed tv and brown floor.
This is an example of a mid-sized country open concept living room in Denver with white walls, medium hardwood floors, a standard fireplace, a stone fireplace surround, a concealed tv and brown floor.
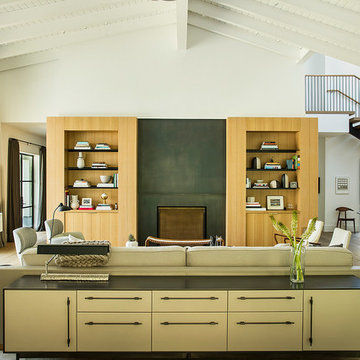
Design ideas for a country living room in Los Angeles with white walls, medium hardwood floors, a standard fireplace, brown floor and a concealed tv.
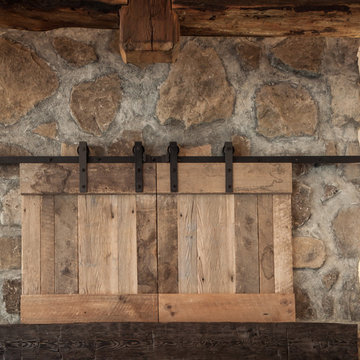
Mid-sized country formal open concept living room in Other with white walls, dark hardwood floors, a standard fireplace, a stone fireplace surround, a concealed tv and brown floor.
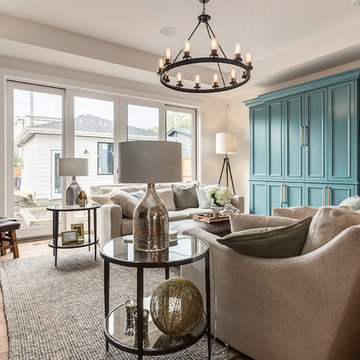
We love this cozy but bright living room, it's perfect for snuggling up with the family!
Design ideas for a large country open concept living room in Calgary with white walls, light hardwood floors, a wood stove, a tile fireplace surround, a concealed tv and beige floor.
Design ideas for a large country open concept living room in Calgary with white walls, light hardwood floors, a wood stove, a tile fireplace surround, a concealed tv and beige floor.
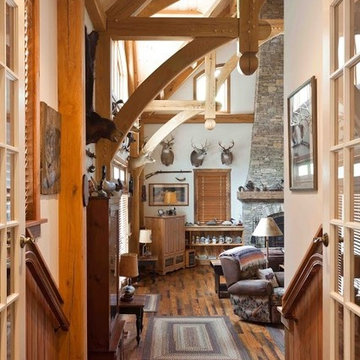
Photo of a large country formal enclosed living room in Richmond with white walls, dark hardwood floors, a standard fireplace, a stone fireplace surround and a concealed tv.
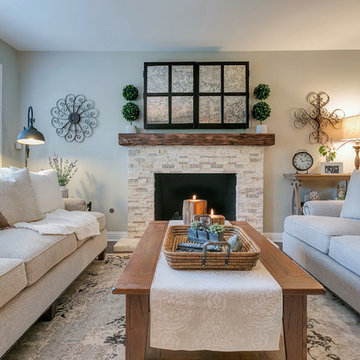
I started by redesigning their fireplace with a stacked stone surround, travertine herringbone hearth and I had my handyman make me a rustic wood mantel. Above, we mounted the TV, but it was quite unsightly, so we hung a mirrored cabinet over it to hide it. Next up were the rustic wood clad walls. I wanted to bring some warmth and texture to the space by adding a wood element. I had the same handyman install this labor of love. A new chandelier replaced the old ceiling fan, new custom drapes were installed, the chest of drawers was repainted and all furnishings and decor are new with the exception of the coffee table and a side table. The result is another simple, rustic and cozy space to relax with family and friends.
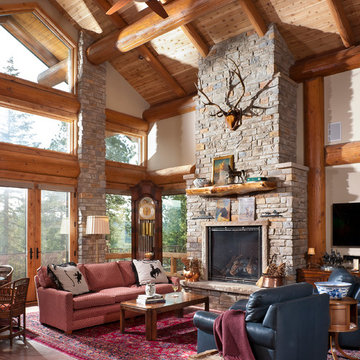
Heidi Long, Longviews Studios, Inc.
Mid-sized country formal open concept living room in Denver with white walls, concrete floors, a standard fireplace, a stone fireplace surround and a concealed tv.
Mid-sized country formal open concept living room in Denver with white walls, concrete floors, a standard fireplace, a stone fireplace surround and a concealed tv.
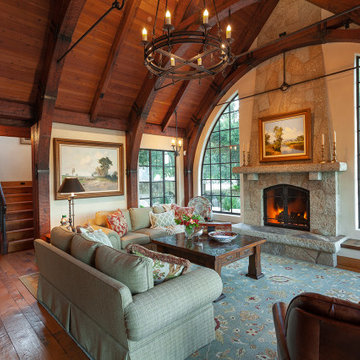
Old World European, Country Cottage. Three separate cottages make up this secluded village over looking a private lake in an old German, English, and French stone villa style. Hand scraped arched trusses, wide width random walnut plank flooring, distressed dark stained raised panel cabinetry, and hand carved moldings make these traditional farmhouse cottage buildings look like they have been here for 100s of years. Newly built of old materials, and old traditional building methods, including arched planked doors, leathered stone counter tops, stone entry, wrought iron straps, and metal beam straps. The Lake House is the first, a Tudor style cottage with a slate roof, 2 bedrooms, view filled living room open to the dining area, all overlooking the lake. The Carriage Home fills in when the kids come home to visit, and holds the garage for the whole idyllic village. This cottage features 2 bedrooms with on suite baths, a large open kitchen, and an warm, comfortable and inviting great room. All overlooking the lake. The third structure is the Wheel House, running a real wonderful old water wheel, and features a private suite upstairs, and a work space downstairs. All homes are slightly different in materials and color, including a few with old terra cotta roofing. Project Location: Ojai, California. Project designed by Maraya Interior Design. From their beautiful resort town of Ojai, they serve clients in Montecito, Hope Ranch, Malibu and Calabasas, across the tri-county area of Santa Barbara, Ventura and Los Angeles, south to Hidden Hills.
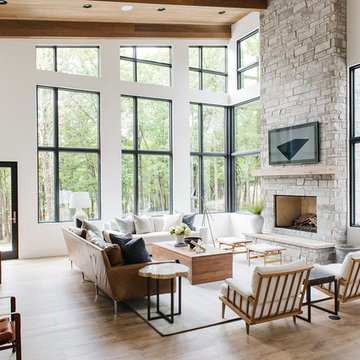
Inspiration for a large country open concept living room in Salt Lake City with white walls, light hardwood floors, a standard fireplace, a stone fireplace surround and a concealed tv.
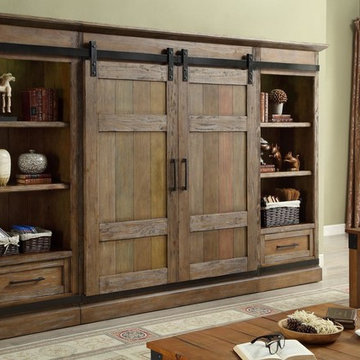
Parker-House-Hunts-Point-Sliding-door-wall-127W-X-19D-X-78H
The Hunts Point Collection is a Southwest Inspired Refined Rustic Group that can fit into any home. Hunts Point is constructed out of Pine Solids and Veneers, each piece is Hand Distressed and accent color is added precisely to highlight the rustic style.
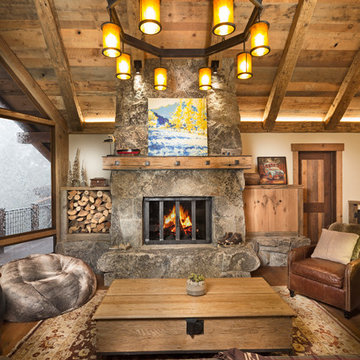
Tom Zikas
Large country open concept living room in Sacramento with medium hardwood floors, a standard fireplace, a stone fireplace surround, a concealed tv and beige walls.
Large country open concept living room in Sacramento with medium hardwood floors, a standard fireplace, a stone fireplace surround, a concealed tv and beige walls.
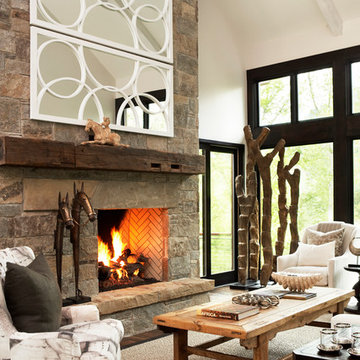
Rachael Boling
Inspiration for a country open concept living room in Other with white walls, dark hardwood floors, a standard fireplace, a stone fireplace surround and a concealed tv.
Inspiration for a country open concept living room in Other with white walls, dark hardwood floors, a standard fireplace, a stone fireplace surround and a concealed tv.
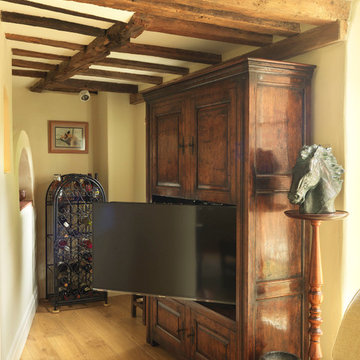
This traditional sitting room has an oak floor with a tv cabinet and console table from Bylaw Furniture. The tv is on a bracket which allows the tv to be pivoted for comfortable viewing from the sofas. The sofas are by the Sofa and Chair company, and are teamed with a bespoke upholstered ottoman. The curtains are in James Hare Orissa Silk, teamed with Bradley Collection curtain poles. The inglenook fireplace houses a wood burner, and the oak lintel creates a traditional feel to this room. The original oak beams in the ceiling ensures this space is intimate for entertaining. Photos by Steve Russell Studios
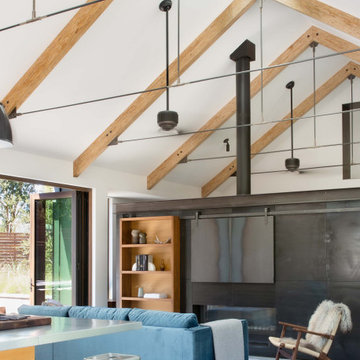
The Sonoma Farmhaus project was designed for a cycling enthusiast with a globally demanding professional career, who wanted to create a place that could serve as both a retreat of solitude and a hub for gathering with friends and family. Located within the town of Graton, California, the site was chosen not only to be close to a small town and its community, but also to be within cycling distance to the picturesque, coastal Sonoma County landscape.
Taking the traditional forms of farmhouse, and their notions of sustenance and community, as inspiration, the project comprises an assemblage of two forms - a Main House and a Guest House with Bike Barn - joined in the middle by a central outdoor gathering space anchored by a fireplace. The vision was to create something consciously restrained and one with the ground on which it stands. Simplicity, clear detailing, and an innate understanding of how things go together were all central themes behind the design. Solid walls of rammed earth blocks, fabricated from soils excavated from the site, bookend each of the structures.
According to the owner, the use of simple, yet rich materials and textures...“provides a humanness I’ve not known or felt in any living venue I’ve stayed, Farmhaus is an icon of sustenance for me".
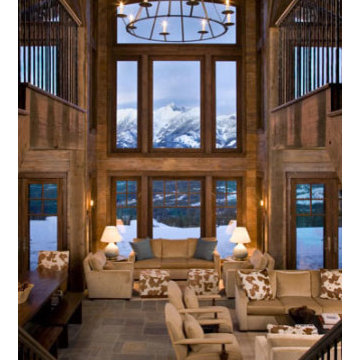
Gullens & Foltico
This is an example of an expansive country formal open concept living room in Other with beige walls, dark hardwood floors, a standard fireplace, a stone fireplace surround and a concealed tv.
This is an example of an expansive country formal open concept living room in Other with beige walls, dark hardwood floors, a standard fireplace, a stone fireplace surround and a concealed tv.
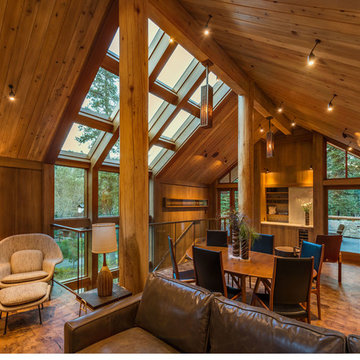
Architect + Interior Design: Olson-Olson Architects,
Construction: Bruce Olson Construction,
Photography: Vance Fox
This is an example of a mid-sized country open concept living room in Sacramento with a home bar, brown walls, medium hardwood floors, a standard fireplace, a stone fireplace surround and a concealed tv.
This is an example of a mid-sized country open concept living room in Sacramento with a home bar, brown walls, medium hardwood floors, a standard fireplace, a stone fireplace surround and a concealed tv.
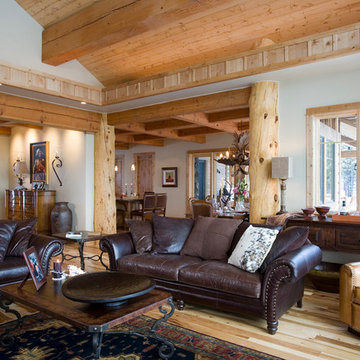
With enormous rectangular beams and round log posts, the Spanish Peaks House is a spectacular study in contrasts. Even the exterior—with horizontal log slab siding and vertical wood paneling—mixes textures and styles beautifully. An outdoor rock fireplace, built-in stone grill and ample seating enable the owners to make the most of the mountain-top setting.
Inside, the owners relied on Blue Ribbon Builders to capture the natural feel of the home’s surroundings. A massive boulder makes up the hearth in the great room, and provides ideal fireside seating. A custom-made stone replica of Lone Peak is the backsplash in a distinctive powder room; and a giant slab of granite adds the finishing touch to the home’s enviable wood, tile and granite kitchen. In the daylight basement, brushed concrete flooring adds both texture and durability.
Roger Wade
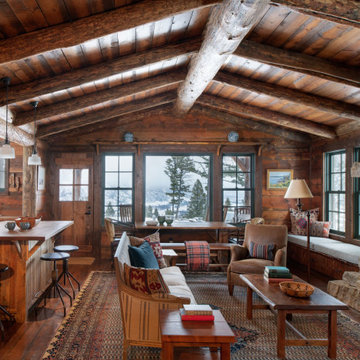
Mid-sized country open concept living room in Other with brown walls, dark hardwood floors, a standard fireplace, a stone fireplace surround, a concealed tv, brown floor, vaulted and wood walls.
Country Living Room Design Photos with a Concealed TV
5