Country Living Room Design Photos with a Two-sided Fireplace
Refine by:
Budget
Sort by:Popular Today
101 - 120 of 1,214 photos
Item 1 of 3
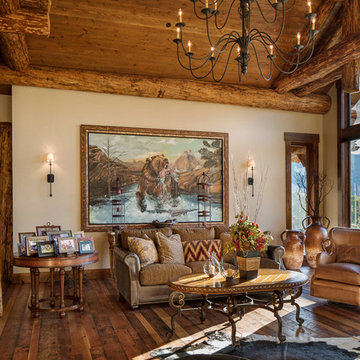
Design ideas for a large country open concept living room in Other with dark hardwood floors, grey walls, a two-sided fireplace and a stone fireplace surround.
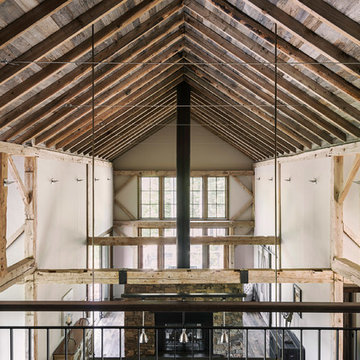
We used the timber frame of a century old barn to build this rustic modern house. The barn was dismantled, and reassembled on site. Inside, we designed the home to showcase as much of the original timber frame as possible. This can best be seen on the third floor landing. The fireplace is double-sided and is in the center of the great room.
Photography by Todd Crawford
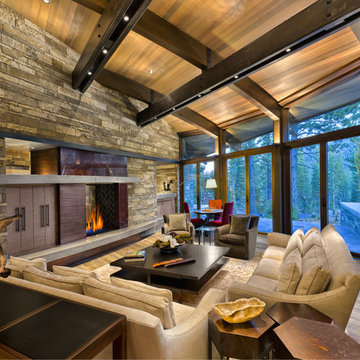
Steel beams carry arched wood structure in the living room. Photo by Vance Fox
Photo of an expansive country formal open concept living room in Sacramento with medium hardwood floors, a two-sided fireplace, a metal fireplace surround and no tv.
Photo of an expansive country formal open concept living room in Sacramento with medium hardwood floors, a two-sided fireplace, a metal fireplace surround and no tv.
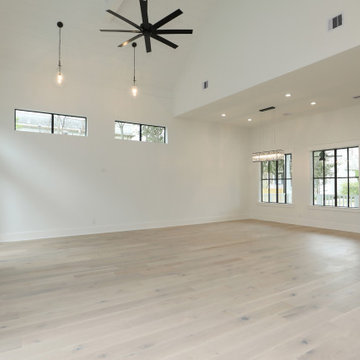
Fabulous 25' vaulted ceiling with 10' pine tongue and groove ceiling with massive beam. See through indoor/outdoor fireplace with glass media. Designer lighting, white wash wide plank European Oak flooring. 25' marble fireplace surround, inside and out. Black French doors and custom Milgard black aluminum windows.
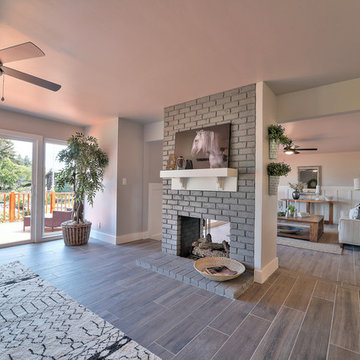
Open living room with 2 sided fireplace, white wainscot, wood plank tile flooring
Design ideas for a mid-sized country open concept living room in San Francisco with grey walls, porcelain floors, a two-sided fireplace, a brick fireplace surround and brown floor.
Design ideas for a mid-sized country open concept living room in San Francisco with grey walls, porcelain floors, a two-sided fireplace, a brick fireplace surround and brown floor.
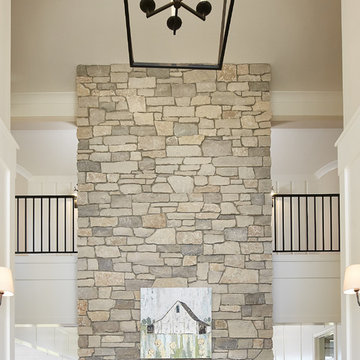
Photographer: Ashley Avila Photography
Builder: Colonial Builders - Tim Schollart
Interior Designer: Laura Davidson
This large estate house was carefully crafted to compliment the rolling hillsides of the Midwest. Horizontal board & batten facades are sheltered by long runs of hipped roofs and are divided down the middle by the homes singular gabled wall. At the foyer, this gable takes the form of a classic three-part archway.
Going through the archway and into the interior, reveals a stunning see-through fireplace surround with raised natural stone hearth and rustic mantel beams. Subtle earth-toned wall colors, white trim, and natural wood floors serve as a perfect canvas to showcase patterned upholstery, black hardware, and colorful paintings. The kitchen and dining room occupies the space to the left of the foyer and living room and is connected to two garages through a more secluded mudroom and half bath. Off to the rear and adjacent to the kitchen is a screened porch that features a stone fireplace and stunning sunset views.
Occupying the space to the right of the living room and foyer is an understated master suite and spacious study featuring custom cabinets with diagonal bracing. The master bedroom’s en suite has a herringbone patterned marble floor, crisp white custom vanities, and access to a his and hers dressing area.
The four upstairs bedrooms are divided into pairs on either side of the living room balcony. Downstairs, the terraced landscaping exposes the family room and refreshment area to stunning views of the rear yard. The two remaining bedrooms in the lower level each have access to an en suite bathroom.
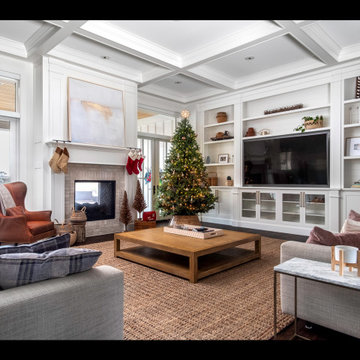
Open concept living room with see–through fireplace and built–in tv
Inspiration for a mid-sized country open concept living room in Other with white walls, dark hardwood floors, a two-sided fireplace, a brick fireplace surround and a built-in media wall.
Inspiration for a mid-sized country open concept living room in Other with white walls, dark hardwood floors, a two-sided fireplace, a brick fireplace surround and a built-in media wall.
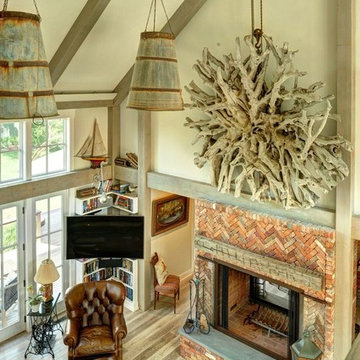
Living Room Fireplace
Chris Foster Photography
Inspiration for a large country open concept living room in Burlington with beige walls, light hardwood floors, a two-sided fireplace, a brick fireplace surround and a wall-mounted tv.
Inspiration for a large country open concept living room in Burlington with beige walls, light hardwood floors, a two-sided fireplace, a brick fireplace surround and a wall-mounted tv.
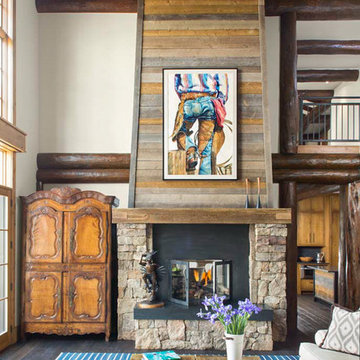
A beautiful residence in Eagle County Colorado features siding from Vintage Woods, Inc. Fireplace wraps, stairways and kitchen highlights create warm and inviting interiors. ©Kimberly Gavin Photography 2016 970-524-4041 www.vintagewoodsinc.net
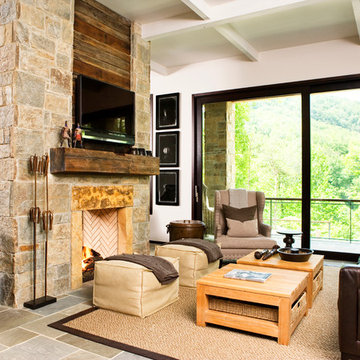
Rachael Boling
This is an example of a country open concept living room in Other with white walls, slate floors, a two-sided fireplace, a stone fireplace surround and a wall-mounted tv.
This is an example of a country open concept living room in Other with white walls, slate floors, a two-sided fireplace, a stone fireplace surround and a wall-mounted tv.
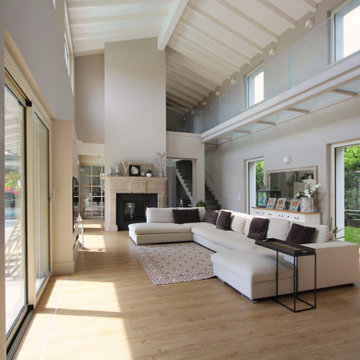
This is an example of an expansive country open concept living room in Milan with a library, a two-sided fireplace, exposed beam, vaulted, panelled walls, grey walls, light hardwood floors and beige floor.
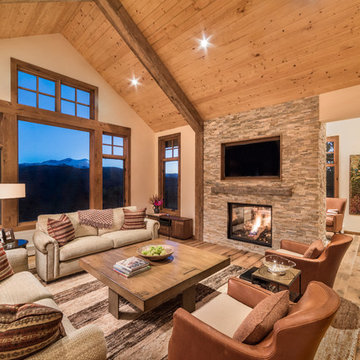
the great room was enlarged to the south - past the medium toned wood post and beam is new space. the new addition helps shade the patio below while creating a more usable living space. To the right of the new fireplace was the existing front door. Now there is a graceful seating area to welcome visitors. The wood ceiling was reused from the existing home.
WoodStone Inc, General Contractor
Home Interiors, Cortney McDougal, Interior Design
Draper White Photography
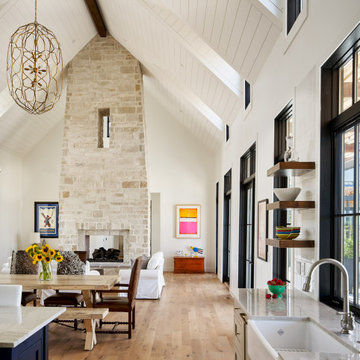
Photo of a large country open concept living room in Denver with white walls, medium hardwood floors, a two-sided fireplace, a stone fireplace surround, no tv, brown floor and timber.
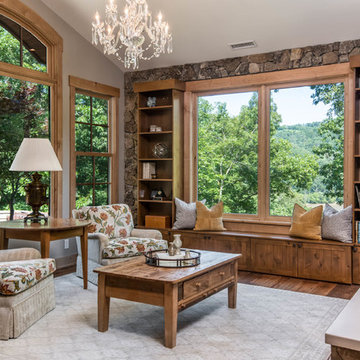
Mid-sized country enclosed living room in Other with grey walls, medium hardwood floors, brown floor, a stone fireplace surround, no tv and a two-sided fireplace.
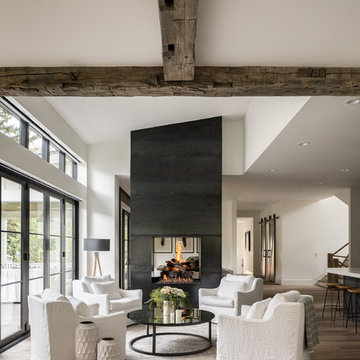
David Lauer
Design ideas for a country formal open concept living room in Denver with white walls, medium hardwood floors, a two-sided fireplace, no tv and brown floor.
Design ideas for a country formal open concept living room in Denver with white walls, medium hardwood floors, a two-sided fireplace, no tv and brown floor.
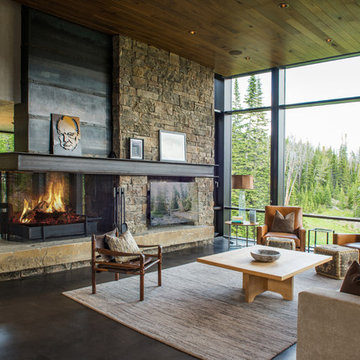
Inspiration for a large country open concept living room in Other with a two-sided fireplace, a metal fireplace surround, a wall-mounted tv, concrete floors, grey floor and beige walls.
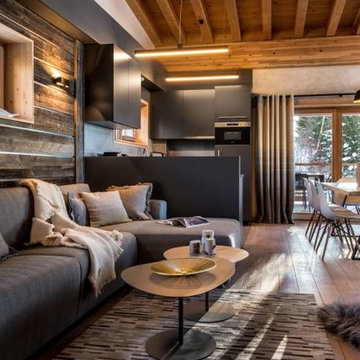
HABILLAGE MURAL EN LAMES VIEUX BOIS BRULÉ AU SOLEIL GRIS AVEC INSERT ALUMINIUM
Photo of a small country open concept living room in Grenoble with grey walls, medium hardwood floors, a two-sided fireplace, a wood fireplace surround, a freestanding tv and brown floor.
Photo of a small country open concept living room in Grenoble with grey walls, medium hardwood floors, a two-sided fireplace, a wood fireplace surround, a freestanding tv and brown floor.
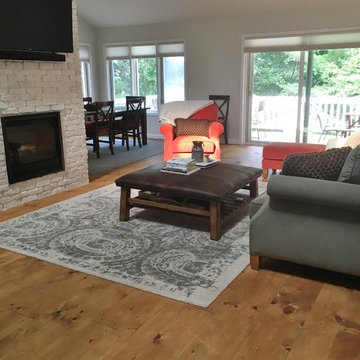
Wide plank pine flooring, in the premium grade, from Hull Forest Products. Plank widths for this room ranged from 5-11 inches, and plank lengths ran from 6-12 feet, with an average plank length of 10 feet. Longer and wider planks mean fewer seams on your floor for a cleaner visual line. Made in USA. Nationwide shipping. www.hullforest.com 1-800-928-9602
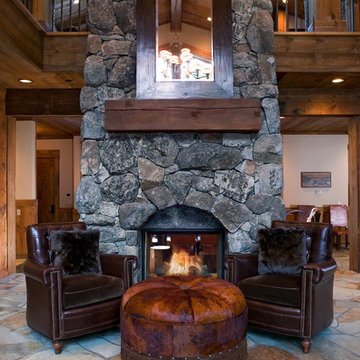
Inspiration for a country living room in Sacramento with a two-sided fireplace and a stone fireplace surround.
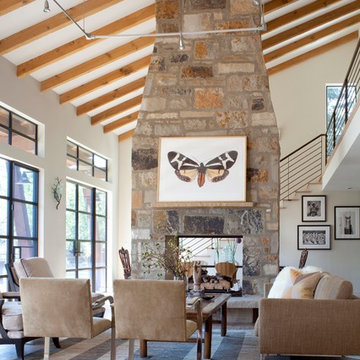
Neutral tones, rich textures, and great art give this living room it's inviting feel. Knoll sofa and chrome chairs. Fireplace is open to both living and dining spaces. Antique coffee table mixes it up.
Photos: Emily Redfield
Country Living Room Design Photos with a Two-sided Fireplace
6