Country Living Room Design Photos with a Two-sided Fireplace
Refine by:
Budget
Sort by:Popular Today
161 - 180 of 1,209 photos
Item 1 of 3
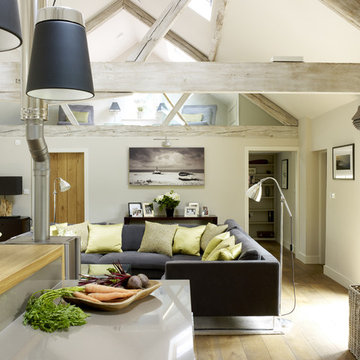
Images by Rachael Smith www.rachaelsmith.net
This is an example of a mid-sized country open concept living room in London with grey walls, a two-sided fireplace and a wall-mounted tv.
This is an example of a mid-sized country open concept living room in London with grey walls, a two-sided fireplace and a wall-mounted tv.
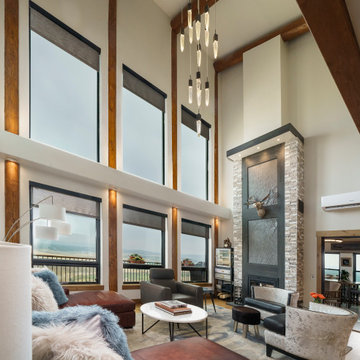
Design ideas for a mid-sized country open concept living room in Denver with white walls, light hardwood floors, a two-sided fireplace, a tile fireplace surround, brown floor and exposed beam.
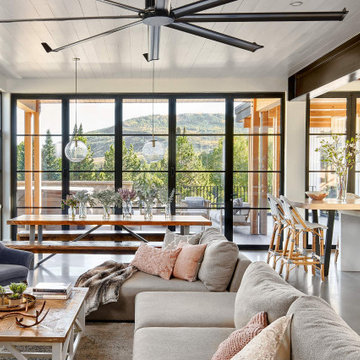
Design ideas for a large country open concept living room in Denver with white walls, concrete floors, a two-sided fireplace, a stone fireplace surround, a wall-mounted tv and grey floor.
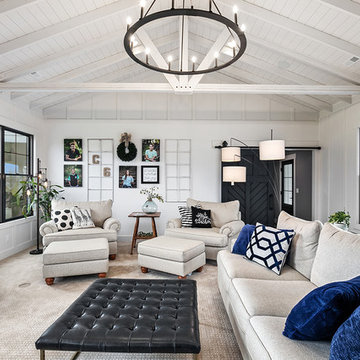
Modern Farmhouse designed for entertainment and gatherings. French doors leading into the main part of the home and trim details everywhere. Shiplap, board and batten, tray ceiling details, custom barrel tables are all part of this modern farmhouse design.
Half bath with a custom vanity. Clean modern windows. Living room has a fireplace with custom cabinets and custom barn beam mantel with ship lap above. The Master Bath has a beautiful tub for soaking and a spacious walk in shower. Front entry has a beautiful custom ceiling treatment.
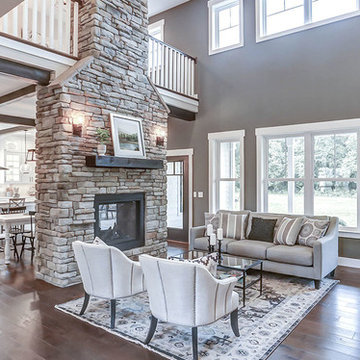
This grand 2-story home with first-floor owner’s suite includes a 3-car garage with spacious mudroom entry complete with built-in lockers. A stamped concrete walkway leads to the inviting front porch. Double doors open to the foyer with beautiful hardwood flooring that flows throughout the main living areas on the 1st floor. Sophisticated details throughout the home include lofty 10’ ceilings on the first floor and farmhouse door and window trim and baseboard. To the front of the home is the formal dining room featuring craftsman style wainscoting with chair rail and elegant tray ceiling. Decorative wooden beams adorn the ceiling in the kitchen, sitting area, and the breakfast area. The well-appointed kitchen features stainless steel appliances, attractive cabinetry with decorative crown molding, Hanstone countertops with tile backsplash, and an island with Cambria countertop. The breakfast area provides access to the spacious covered patio. A see-thru, stone surround fireplace connects the breakfast area and the airy living room. The owner’s suite, tucked to the back of the home, features a tray ceiling, stylish shiplap accent wall, and an expansive closet with custom shelving. The owner’s bathroom with cathedral ceiling includes a freestanding tub and custom tile shower. Additional rooms include a study with cathedral ceiling and rustic barn wood accent wall and a convenient bonus room for additional flexible living space. The 2nd floor boasts 3 additional bedrooms, 2 full bathrooms, and a loft that overlooks the living room.
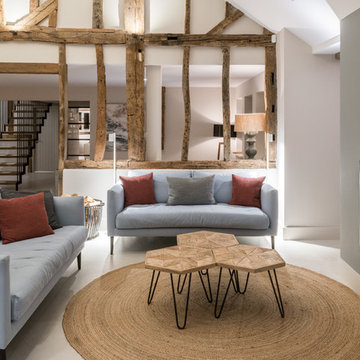
Conversion and renovation of a Grade II listed barn into a bright contemporary home
Design ideas for a large country open concept living room in Other with white walls, limestone floors, a two-sided fireplace, a metal fireplace surround and white floor.
Design ideas for a large country open concept living room in Other with white walls, limestone floors, a two-sided fireplace, a metal fireplace surround and white floor.
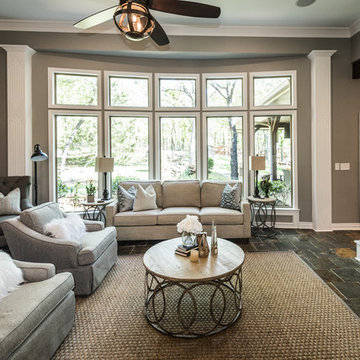
Darby Kate Photography
This is an example of a large country open concept living room in Dallas with grey walls, slate floors, a two-sided fireplace, a tile fireplace surround and a wall-mounted tv.
This is an example of a large country open concept living room in Dallas with grey walls, slate floors, a two-sided fireplace, a tile fireplace surround and a wall-mounted tv.
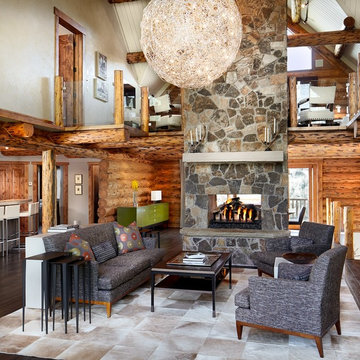
Country living room in Denver with dark hardwood floors, a two-sided fireplace and a stone fireplace surround.
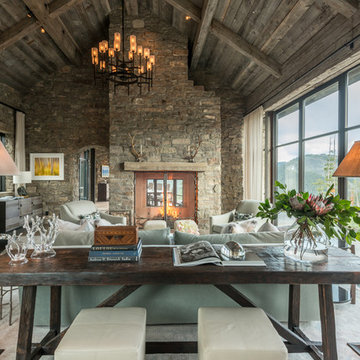
This is an example of a country living room in Other with grey walls, light hardwood floors, a two-sided fireplace, a stone fireplace surround and grey floor.
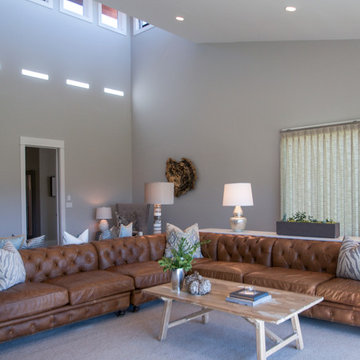
Photo of a large country formal living room in Salt Lake City with grey walls, carpet, a two-sided fireplace, a stone fireplace surround and a built-in media wall.
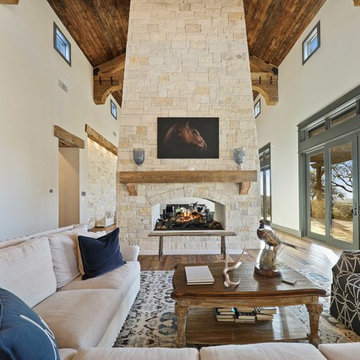
?: Lauren Keller | Luxury Real Estate Services, LLC
Reclaimed Wood Flooring - Sovereign Plank Wood Flooring - https://www.woodco.com/products/sovereign-plank/
Reclaimed Hand Hewn Beams - https://www.woodco.com/products/reclaimed-hand-hewn-beams/
Reclaimed Oak Patina Faced Floors, Skip Planed, Original Saw Marks. Wide Plank Reclaimed Oak Floors, Random Width Reclaimed Flooring.
Reclaimed Beams in Ceiling - Hand Hewn Reclaimed Beams.
Barnwood Paneling & Ceiling - Wheaton Wallboard
Reclaimed Beam Mantel
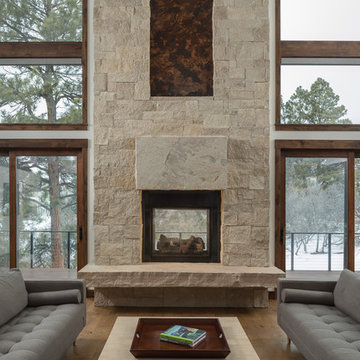
Country living room in Albuquerque with white walls, medium hardwood floors, a two-sided fireplace, a stone fireplace surround and brown floor.
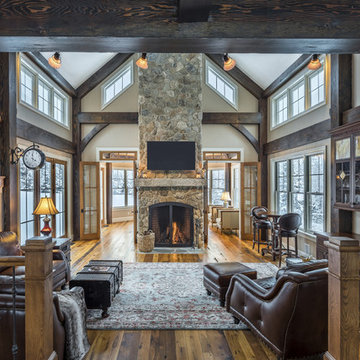
The handsome bar shown on the right features mahogany custom cabinetry and a wood top with an onyx basin. There is a wine cooler and ice machine under the counter as well. The custom glass mullion doors feature onyx inlays to match the glass detail.
Photography by Great Island Photography
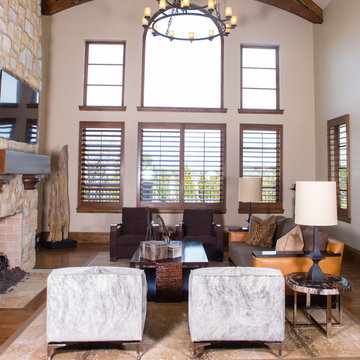
Holly Brown @ Holly Brown Photography
Photo of a large country open concept living room in Denver with beige walls, medium hardwood floors, a two-sided fireplace, a stone fireplace surround and a wall-mounted tv.
Photo of a large country open concept living room in Denver with beige walls, medium hardwood floors, a two-sided fireplace, a stone fireplace surround and a wall-mounted tv.
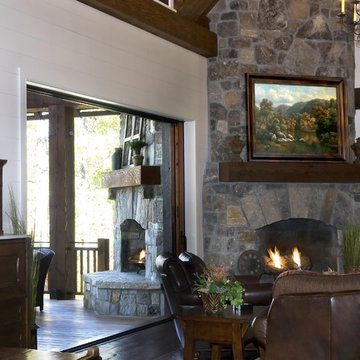
Beautiful home on Lake Keowee with English Arts and Crafts inspired details. The exterior combines stone and wavy edge siding with a cedar shake roof. Inside, heavy timber construction is accented by reclaimed heart pine floors and shiplap walls. The three-sided stone tower fireplace faces the great room, covered porch and master bedroom. Photography by Accent Photography, Greenville, SC.
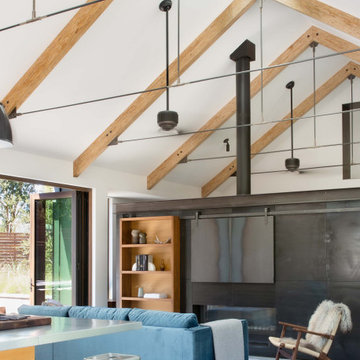
The Sonoma Farmhaus project was designed for a cycling enthusiast with a globally demanding professional career, who wanted to create a place that could serve as both a retreat of solitude and a hub for gathering with friends and family. Located within the town of Graton, California, the site was chosen not only to be close to a small town and its community, but also to be within cycling distance to the picturesque, coastal Sonoma County landscape.
Taking the traditional forms of farmhouse, and their notions of sustenance and community, as inspiration, the project comprises an assemblage of two forms - a Main House and a Guest House with Bike Barn - joined in the middle by a central outdoor gathering space anchored by a fireplace. The vision was to create something consciously restrained and one with the ground on which it stands. Simplicity, clear detailing, and an innate understanding of how things go together were all central themes behind the design. Solid walls of rammed earth blocks, fabricated from soils excavated from the site, bookend each of the structures.
According to the owner, the use of simple, yet rich materials and textures...“provides a humanness I’ve not known or felt in any living venue I’ve stayed, Farmhaus is an icon of sustenance for me".
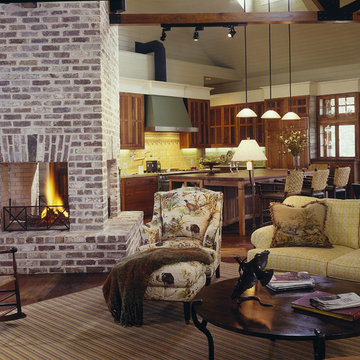
John McManus Photography
Inspiration for a mid-sized country open concept living room in Atlanta with a two-sided fireplace, white walls, dark hardwood floors and a brick fireplace surround.
Inspiration for a mid-sized country open concept living room in Atlanta with a two-sided fireplace, white walls, dark hardwood floors and a brick fireplace surround.
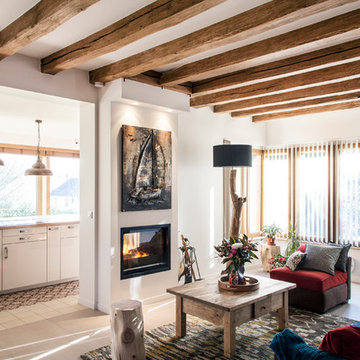
Le salon a été ouvert vers la cuisine qui a été créée.
nous avons posé un insert double face, coté salon et cuisine
Coussins, plaid et tapis Le Monde Sauvage, Béatrice Laval
photos © Bertrand Fompeyrine
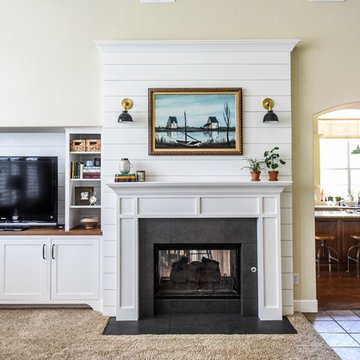
Photos by Darby Kate Photography
This is an example of a mid-sized country open concept living room in Dallas with white walls, carpet, a two-sided fireplace, a wood fireplace surround and a built-in media wall.
This is an example of a mid-sized country open concept living room in Dallas with white walls, carpet, a two-sided fireplace, a wood fireplace surround and a built-in media wall.
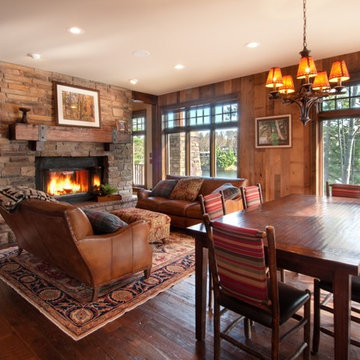
Inspiration for a country living room in Minneapolis with a two-sided fireplace, a stone fireplace surround and no tv.
Country Living Room Design Photos with a Two-sided Fireplace
9