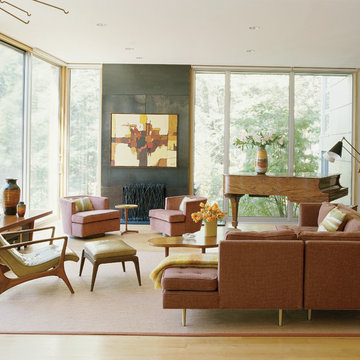Country Living Room Design Photos with Light Hardwood Floors
Refine by:
Budget
Sort by:Popular Today
21 - 40 of 5,759 photos
Item 1 of 3
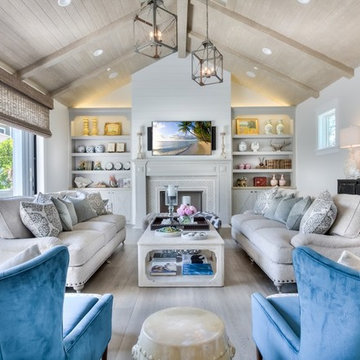
interior designer: Kathryn Smith
Photo of a large country open concept living room in Orange County with white walls, light hardwood floors, a standard fireplace, a tile fireplace surround and a wall-mounted tv.
Photo of a large country open concept living room in Orange County with white walls, light hardwood floors, a standard fireplace, a tile fireplace surround and a wall-mounted tv.
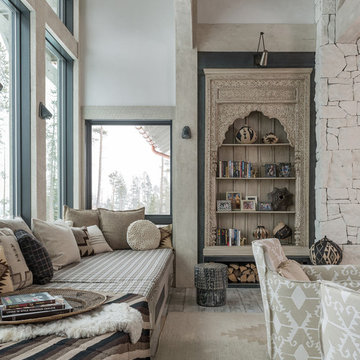
Rustic Zen Residence by Locati Architects, Interior Design by Cashmere Interior, Photography by Audrey Hall
Inspiration for a country living room in Other with a library, white walls and light hardwood floors.
Inspiration for a country living room in Other with a library, white walls and light hardwood floors.
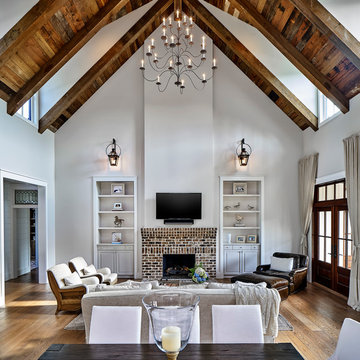
Lisa Carroll
Photo of a large country open concept living room in Atlanta with grey walls, light hardwood floors, a standard fireplace, a brick fireplace surround, a wall-mounted tv and brown floor.
Photo of a large country open concept living room in Atlanta with grey walls, light hardwood floors, a standard fireplace, a brick fireplace surround, a wall-mounted tv and brown floor.
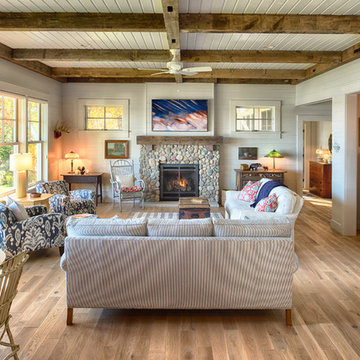
Scott Amundson
Inspiration for a mid-sized country open concept living room in Minneapolis with white walls, light hardwood floors, a standard fireplace and a stone fireplace surround.
Inspiration for a mid-sized country open concept living room in Minneapolis with white walls, light hardwood floors, a standard fireplace and a stone fireplace surround.
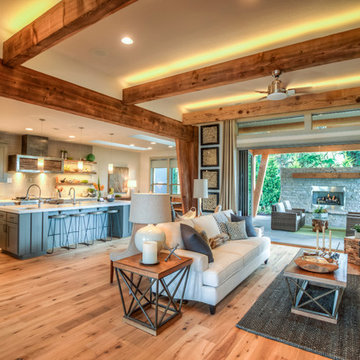
Arrow Timber Framing
9726 NE 302nd St, Battle Ground, WA 98604
(360) 687-1868
Web Site: https://www.arrowtimber.com
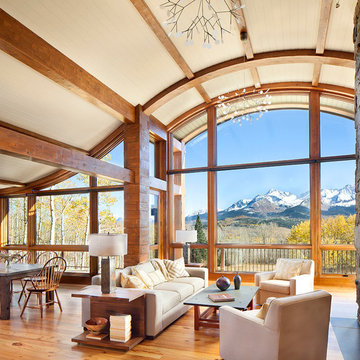
When full-time Massachusetts residents contemplate building a second home in Telluride, Colorado the question immediately arises; does it make most sense to hire a regionally based Rocky Mountain architect or a sea level architect conveniently located for all of the rigorous collaboration required for successful bespoke home design. Determined to prove the latter true, Siemasko + Verbridge accompanied the potential client as they scoured the undulating Telluride landscape in search of the perfect house site.
The selected site’s harmonious balance of untouched meadow rising up to meet the edge of an aspen grove and the opposing 180 degree view of Wilson’s Range spoke to everyone. A plateau just beyond a fork in the meadow provided a natural flatland, requiring little excavation and yet the right amount of upland slope to capture the views. The intrinsic character of the site was only enriched by an elk trail and snake-rail fence.
Establishing the expanse of Wilson’s range would be best served by rejecting the notion of selected views, the central sweeping curve of the roof inverts a small saddle in the range with which it is perfectly aligned. The soaring wave of custom windows and the open floor plan make the relatively modest house feel sizable despite its footprint of just under 2,000 square feet. Officially a two bedroom home, the bunk room and loft allow the home to comfortably sleep ten, encouraging large gatherings of family and friends. The home is completely off the grid in response to the unique and fragile qualities of the landscape. Great care was taken to respect the regions vernacular through the use of mostly native materials and a palette derived from the terrain found at 9,820 feet above sea level.
Photographer: Gibeon Photography
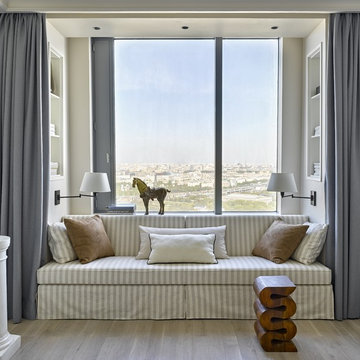
Фотограф Сергей Ананьев
Design ideas for a country living room in Moscow with a library, white walls, light hardwood floors and no fireplace.
Design ideas for a country living room in Moscow with a library, white walls, light hardwood floors and no fireplace.
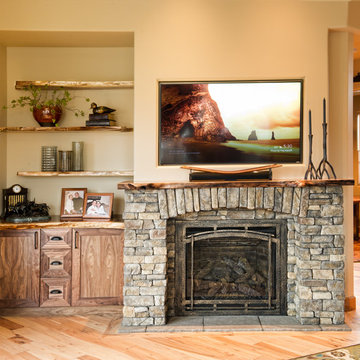
Inspiration for a large country enclosed living room in Seattle with beige walls, light hardwood floors, a standard fireplace and a stone fireplace surround.
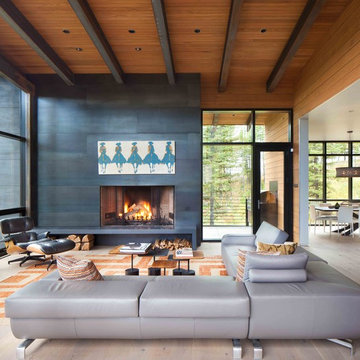
Gibeon Photography
Photo of a large country open concept living room in Other with black walls, light hardwood floors, a stone fireplace surround and no tv.
Photo of a large country open concept living room in Other with black walls, light hardwood floors, a stone fireplace surround and no tv.
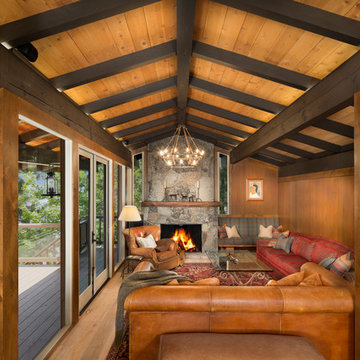
An outdated 1960’s home with smaller rooms typical of this period was completely transformed into a timeless lakefront retreat that embraces the client’s traditions and memories. Anchoring it firmly in the present are modern appliances, extensive use of natural light, and a restructured floor plan that appears both spacious and intimate.
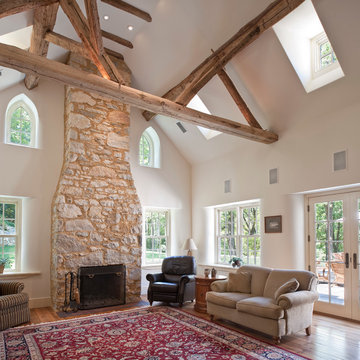
Photo by Angle Eye Photography.
This is an example of a large country living room in Philadelphia with white walls, light hardwood floors, a standard fireplace and a stone fireplace surround.
This is an example of a large country living room in Philadelphia with white walls, light hardwood floors, a standard fireplace and a stone fireplace surround.
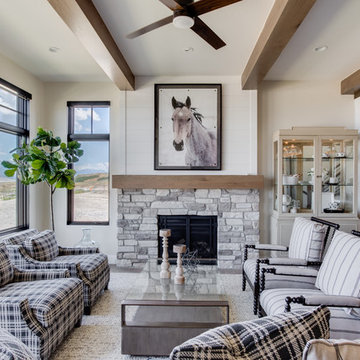
Interior Designer: Simons Design Studio
Builder: Magleby Construction
Photography: Allison Niccum
This is an example of a country formal open concept living room in Salt Lake City with beige walls, a standard fireplace, a stone fireplace surround, no tv and light hardwood floors.
This is an example of a country formal open concept living room in Salt Lake City with beige walls, a standard fireplace, a stone fireplace surround, no tv and light hardwood floors.
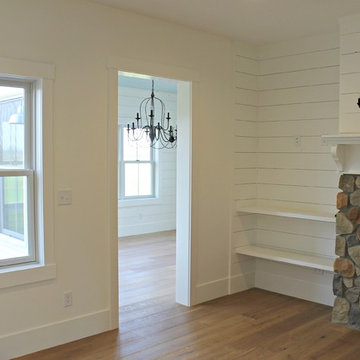
This is an example of a mid-sized country formal enclosed living room in Other with white walls, light hardwood floors, a standard fireplace, a stone fireplace surround, no tv and beige floor.

Living Area
Inspiration for a small country formal open concept living room in Surrey with multi-coloured walls, light hardwood floors, a wood stove, a plaster fireplace surround, no tv, brown floor and exposed beam.
Inspiration for a small country formal open concept living room in Surrey with multi-coloured walls, light hardwood floors, a wood stove, a plaster fireplace surround, no tv, brown floor and exposed beam.

Photo of a large country open concept living room in Philadelphia with a music area, brown walls, light hardwood floors, a hanging fireplace, no tv and exposed beam.
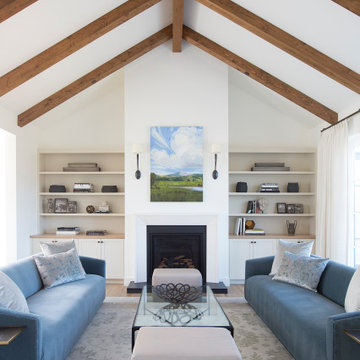
Living Room
Design ideas for a mid-sized country open concept living room in San Francisco with white walls, light hardwood floors, a standard fireplace, a stone fireplace surround, no tv, brown floor and vaulted.
Design ideas for a mid-sized country open concept living room in San Francisco with white walls, light hardwood floors, a standard fireplace, a stone fireplace surround, no tv, brown floor and vaulted.
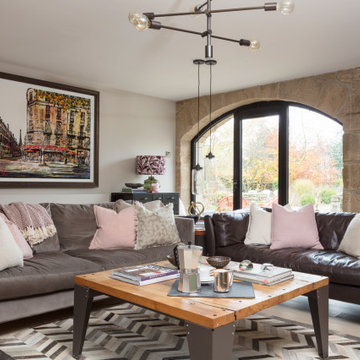
This is the 'comfy lounge' - in contrast to the family room this one is calm, it is peaceful and it is not a place for toys!
The neutral tones and textures in here are a delight and the colour is subtle, shaded and tonal rather than bold and pop like. You can kick of your shoes and grab a cuppa in here thats for sure.
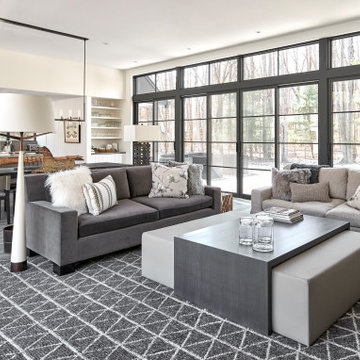
Photo of a large country open concept living room in Chicago with white walls, light hardwood floors, a standard fireplace, a stone fireplace surround, a wall-mounted tv, grey floor, vaulted and planked wall panelling.
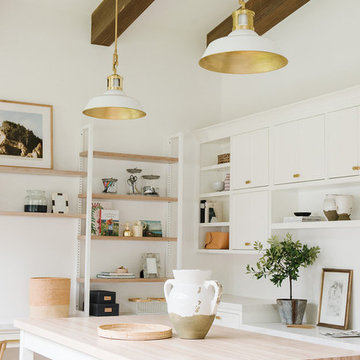
Inspiration for a large country living room in Salt Lake City with a library, white walls and light hardwood floors.
Country Living Room Design Photos with Light Hardwood Floors
2
