Country Living Room Design Photos with Light Hardwood Floors
Refine by:
Budget
Sort by:Popular Today
81 - 100 of 5,775 photos
Item 1 of 3
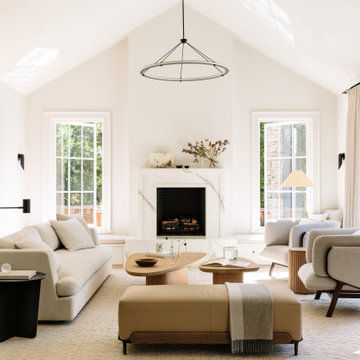
Thoughtful design and detailed craft combine to create this timelessly elegant custom home. The contemporary vocabulary and classic gabled roof harmonize with the surrounding neighborhood and natural landscape. Built from the ground up, a two story structure in the front contains the private quarters, while the one story extension in the rear houses the Great Room - kitchen, dining and living - with vaulted ceilings and ample natural light. Large sliding doors open from the Great Room onto a south-facing patio and lawn creating an inviting indoor/outdoor space for family and friends to gather.
Chambers + Chambers Architects
Stone Interiors
Federika Moller Landscape Architecture
Alanna Hale Photography
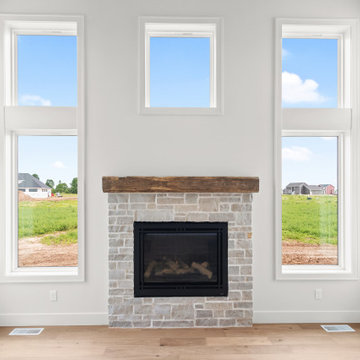
Mid-sized country open concept living room in Other with white walls, light hardwood floors, a standard fireplace, a stone fireplace surround, a wall-mounted tv, brown floor and vaulted.
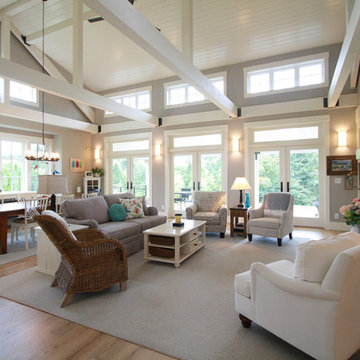
The clerestory windows provide ample and balanced natural light to the great room.
Photo of a large country open concept living room in Portland with beige walls, light hardwood floors, a standard fireplace, a tile fireplace surround and brown floor.
Photo of a large country open concept living room in Portland with beige walls, light hardwood floors, a standard fireplace, a tile fireplace surround and brown floor.
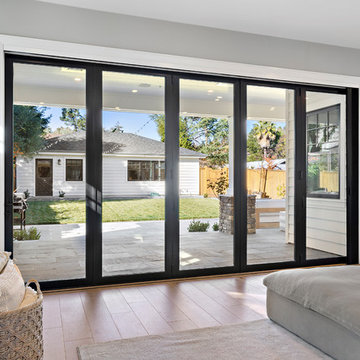
A modern farmhouse style home enjoys an extended living space created by AG Millworks Bi-Fold Patio Doors.
Photo by Danny Chung
Photo of an expansive country open concept living room in Los Angeles with grey walls, light hardwood floors, a wood fireplace surround and a wall-mounted tv.
Photo of an expansive country open concept living room in Los Angeles with grey walls, light hardwood floors, a wood fireplace surround and a wall-mounted tv.
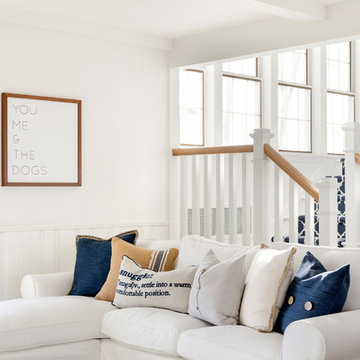
This is an example of a country open concept living room in Minneapolis with white walls, light hardwood floors, a standard fireplace and a brick fireplace surround.
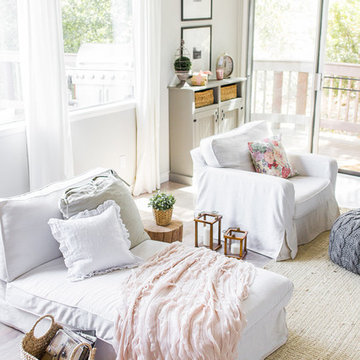
Jenna Sue
Design ideas for a large country open concept living room in Tampa with grey walls, light hardwood floors, a standard fireplace, a stone fireplace surround and grey floor.
Design ideas for a large country open concept living room in Tampa with grey walls, light hardwood floors, a standard fireplace, a stone fireplace surround and grey floor.
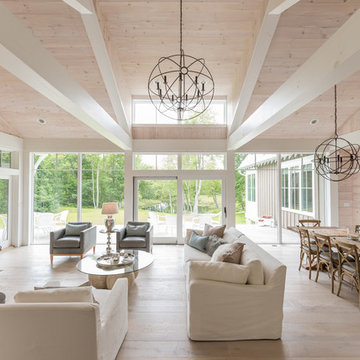
The great room is a large space with room for a sitting area and a dining area.
Photographer: Daniel Contelmo Jr.
Inspiration for a large country formal open concept living room in New York with beige walls, light hardwood floors, a standard fireplace, a stone fireplace surround, a concealed tv and beige floor.
Inspiration for a large country formal open concept living room in New York with beige walls, light hardwood floors, a standard fireplace, a stone fireplace surround, a concealed tv and beige floor.
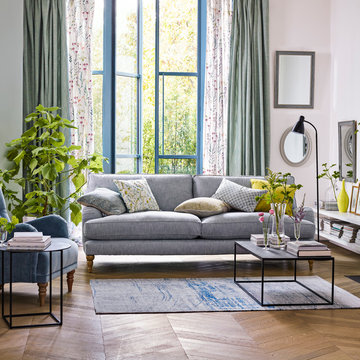
Inspired by the beautiful gardens at our Leckford Estate in Hampshire, Modern Country reimagines heritage style with a fresh twist
Country living room in London with light hardwood floors and brown floor.
Country living room in London with light hardwood floors and brown floor.
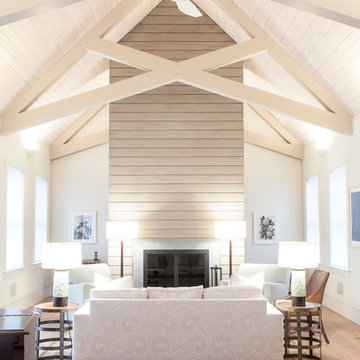
Scissor trusses provide uniqueness to this living room of the Nantucket Cottage.
// TEAM //// Architect: Design Associates, Inc. ////
Design Architect: Seigle, Solow and Home ////
Builder: Humphrey Construction Company, Inc. ////
Interior Design: Bryan O'Rourke ////
Landscape: Nantucket Plantsman, Amy Pallenberg Garden Design ////
Decorative Painting: Audrey Sterk Design ////
Cabinetry: Furniture Design Services ////
Photos: Nathan Coe
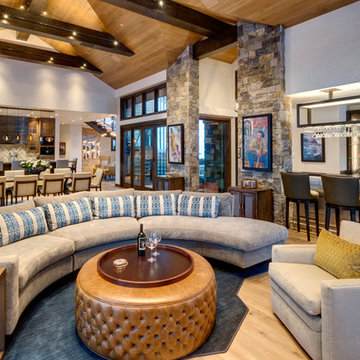
A curved sectional sofa and round tufted leather ottoman bring comfort and style to this Aspen great room. Introducing these circular forms in to a large rectangular space helped to divide the room and create a seamless flow. It's a great gathering spot for the family. The shaped area rug was customized to define the seating arrangement.
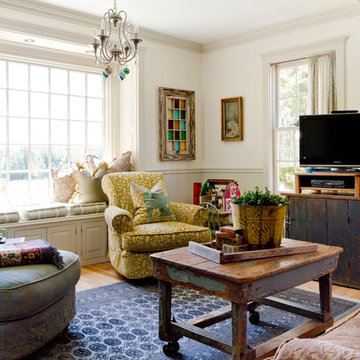
Photo: Rikki Snyder © 2015 Houzz
This is an example of a country formal enclosed living room in New York with white walls, light hardwood floors and a freestanding tv.
This is an example of a country formal enclosed living room in New York with white walls, light hardwood floors and a freestanding tv.
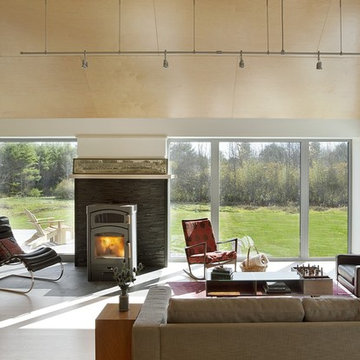
Eric Roth Photography
Inspiration for a mid-sized country open concept living room in Boston with white walls, light hardwood floors, a wood stove, a stone fireplace surround and no tv.
Inspiration for a mid-sized country open concept living room in Boston with white walls, light hardwood floors, a wood stove, a stone fireplace surround and no tv.
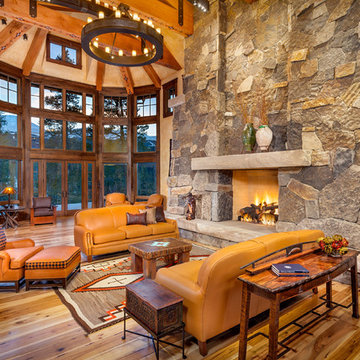
Darren Edwards Photographs
Country formal living room in Denver with light hardwood floors, a standard fireplace and a stone fireplace surround.
Country formal living room in Denver with light hardwood floors, a standard fireplace and a stone fireplace surround.
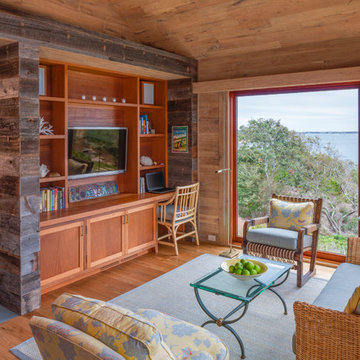
Design ideas for a country formal open concept living room in Boston with brown walls, light hardwood floors, no fireplace and a wall-mounted tv.
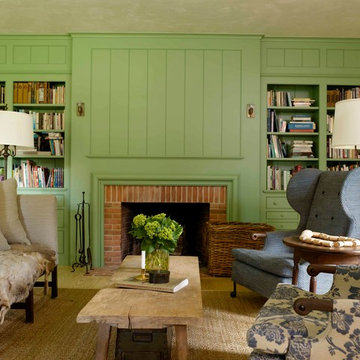
This is an example of a country enclosed living room in New York with a library, green walls, light hardwood floors, a standard fireplace, a brick fireplace surround and no tv.
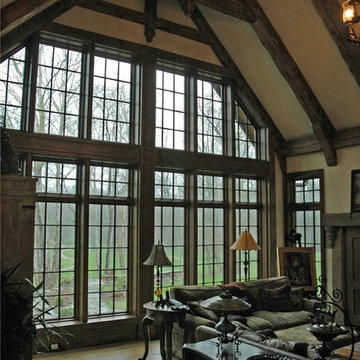
Living room window wall looking out to the Chagrin River.
Inspiration for a large country loft-style living room in Cleveland with beige walls, light hardwood floors, a standard fireplace and a stone fireplace surround.
Inspiration for a large country loft-style living room in Cleveland with beige walls, light hardwood floors, a standard fireplace and a stone fireplace surround.
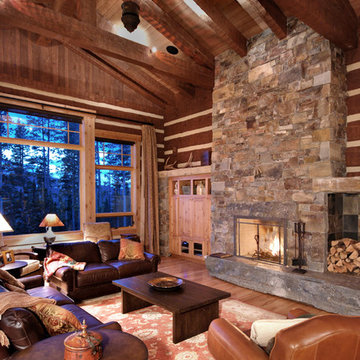
Robert Hawkins, Be A Deer
Mid-sized country formal open concept living room in Other with light hardwood floors, a stone fireplace surround and brown walls.
Mid-sized country formal open concept living room in Other with light hardwood floors, a stone fireplace surround and brown walls.
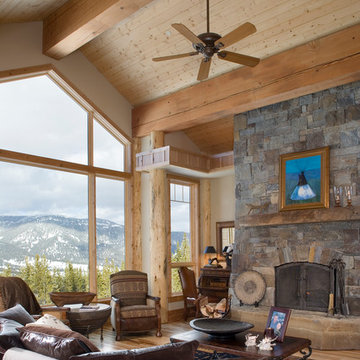
With enormous rectangular beams and round log posts, the Spanish Peaks House is a spectacular study in contrasts. Even the exterior—with horizontal log slab siding and vertical wood paneling—mixes textures and styles beautifully. An outdoor rock fireplace, built-in stone grill and ample seating enable the owners to make the most of the mountain-top setting.
Inside, the owners relied on Blue Ribbon Builders to capture the natural feel of the home’s surroundings. A massive boulder makes up the hearth in the great room, and provides ideal fireside seating. A custom-made stone replica of Lone Peak is the backsplash in a distinctive powder room; and a giant slab of granite adds the finishing touch to the home’s enviable wood, tile and granite kitchen. In the daylight basement, brushed concrete flooring adds both texture and durability.
Roger Wade
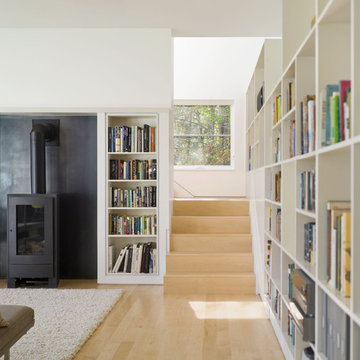
To view other projects by TruexCullins Architecture + Interior design visit www.truexcullins.com
Photographer: Jim Westphalen
Design ideas for a country living room in Burlington with a library, light hardwood floors and a wood stove.
Design ideas for a country living room in Burlington with a library, light hardwood floors and a wood stove.
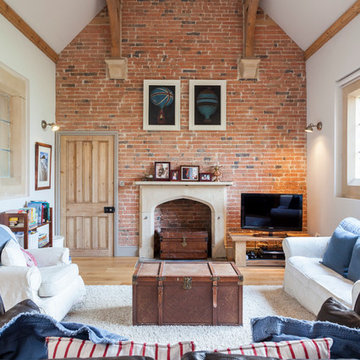
Photo: Chris Snook © 2014 Houzz
Country enclosed living room in London with white walls, a standard fireplace, a freestanding tv and light hardwood floors.
Country enclosed living room in London with white walls, a standard fireplace, a freestanding tv and light hardwood floors.
Country Living Room Design Photos with Light Hardwood Floors
5