Country Living Room Design Photos with Light Hardwood Floors
Refine by:
Budget
Sort by:Popular Today
81 - 100 of 5,772 photos
Item 1 of 3
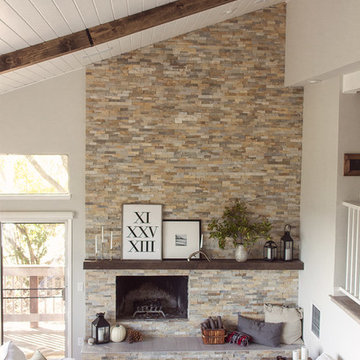
Jenna Sue
Design ideas for a large country open concept living room in Tampa with grey walls, light hardwood floors, a standard fireplace, a stone fireplace surround and grey floor.
Design ideas for a large country open concept living room in Tampa with grey walls, light hardwood floors, a standard fireplace, a stone fireplace surround and grey floor.
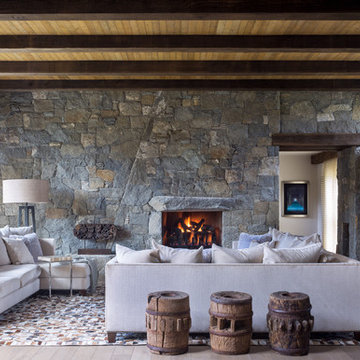
Design ideas for a country formal open concept living room in Denver with light hardwood floors, a standard fireplace, a stone fireplace surround, beige floor and exposed beam.
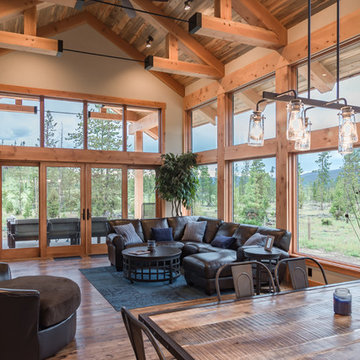
Mid-sized country open concept living room in Denver with light hardwood floors, a standard fireplace, a stone fireplace surround and a wall-mounted tv.
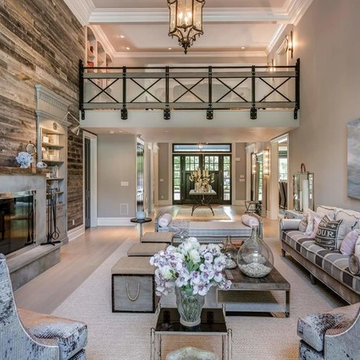
Design ideas for a large country living room in New York with a library, grey walls, light hardwood floors, a standard fireplace, a concrete fireplace surround and no tv.
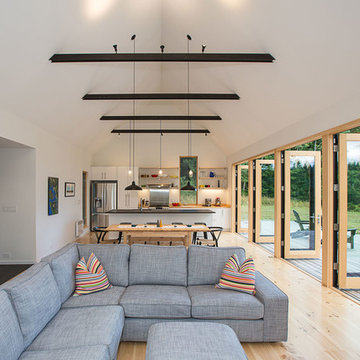
Photographer: Alexander Canaria and Taylor Proctor
Design ideas for a small country open concept living room in Seattle with white walls and light hardwood floors.
Design ideas for a small country open concept living room in Seattle with white walls and light hardwood floors.
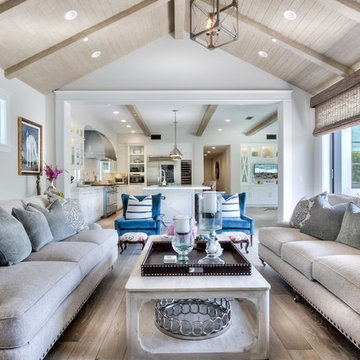
Inspiration for a large country formal open concept living room in Orange County with white walls, light hardwood floors and brown floor.
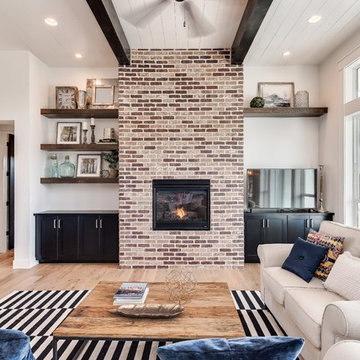
Light hardwood floors flow from room to room on the first level. Stained wooden beams contrast beautifully with the crisp white tongue and groove ceiling. The natural light floods this spacious living room and flows into adjoining kitchen and office/homework nook. The massive brick fireplace adds rustic charm and warmth to the crisp interior colors.
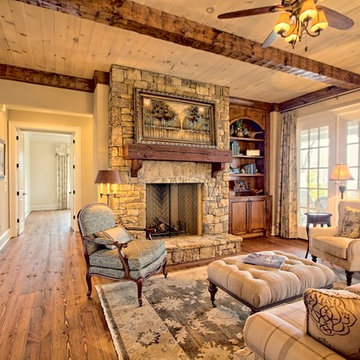
Design ideas for a mid-sized country formal open concept living room in Atlanta with beige walls, light hardwood floors, a standard fireplace, a stone fireplace surround and no tv.
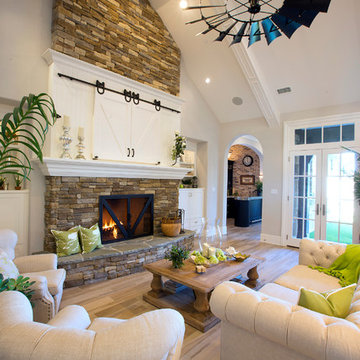
Photo of a large country formal open concept living room in Dallas with white walls, light hardwood floors, a standard fireplace, a brick fireplace surround, a concealed tv and beige floor.
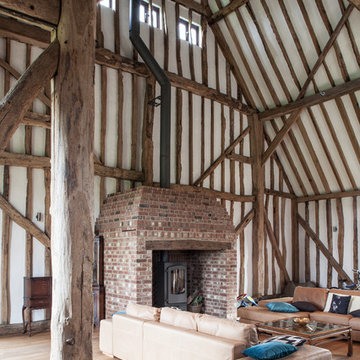
Adelina Iliev
Inspiration for a country formal open concept living room in London with white walls, light hardwood floors, a wood stove and a brick fireplace surround.
Inspiration for a country formal open concept living room in London with white walls, light hardwood floors, a wood stove and a brick fireplace surround.
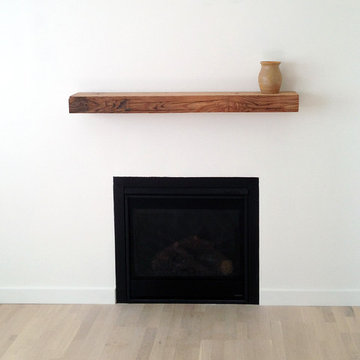
A simple piece of reclaimed timber creates another layer of interest to this contemporary space, and the natural material of the wood adds texture, depth and a sense of scale at the feature wall.
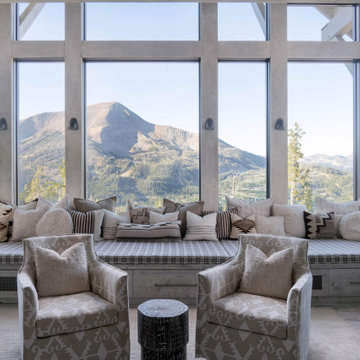
Photo of a country living room in Other with white walls, light hardwood floors and grey floor.
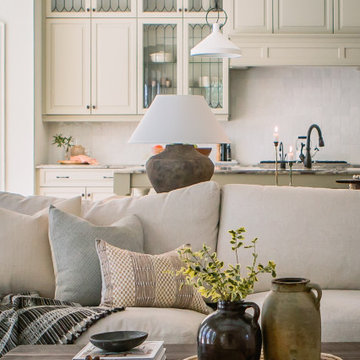
modern rustic
california rustic
rustic Scandinavian
Inspiration for a mid-sized country open concept living room in Raleigh with light hardwood floors, a standard fireplace, a stone fireplace surround, a wall-mounted tv, yellow floor and exposed beam.
Inspiration for a mid-sized country open concept living room in Raleigh with light hardwood floors, a standard fireplace, a stone fireplace surround, a wall-mounted tv, yellow floor and exposed beam.

Large country formal open concept living room in San Francisco with black walls, light hardwood floors, a plaster fireplace surround, no tv and vaulted.

Sandalwood Granite Hearth
Sandalwood Granite hearth is the material of choice for this client’s fireplace. Granite hearth details include a full radius and full bullnose edge with a slight overhang. This DIY fireplace renovation was beautifully designed and implemented by the clients. French Creek Designs was chosen for the selection of granite for their hearth from the many remnants available at available slab yard. Adding the wood mantle to offset the wood fireplace is a bonus in addition to the decor.
Sandalwood Granite Hearth complete in Client Project Fireplace Renovation ~ Thank you for sharing! As a result, Client Testimony “French Creek did a fantastic job in the size and shape of the stone. It’s beautiful! Thank you!”
Hearth Materials of Choice
In addition, to granite selections available is quartz and wood hearths. French Creek Designs home improvement designers work with various local artisans for wood hearths and mantels in addition to Grothouse which offers wood in 60+ wood species, and 30 edge profiles.
Granite Slab Yard Available
When it comes to stone, there is no substitute for viewing full slabs granite. You will be able to view our inventory of granite at our local slab yard. Alternatively, French Creek Designs can arrange client viewing of stone slabs.
Get unbeatable prices with our No Waste Program Stone Countertops. The No Waste Program features a selection of granite we keep in stock. Having a large countertop selection inventory on hand. This allows us to only charge for the square footage you need, with no additional transportation costs.
In addition, to the full slabs remember to peruse through the remnants for those smaller projects such as tabletops, small vanity countertops, mantels and hearths. Many great finds such as the sandalwood granite hearth as seen in this fireplace renovation.
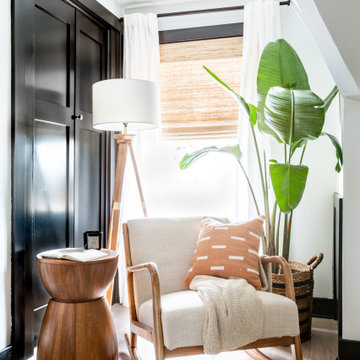
Bobby Berk used Select Blinds Designer Reserve Woven Wood shades in Antigua Natural to go with the rocking chair, modern end table and tripod standing lamp in the corner of this rustic farmhouse living room!
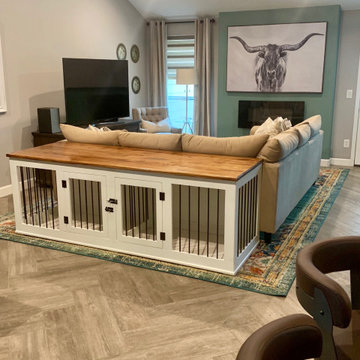
A wood dog kennel is the perfect solution for small homes with large dogs! This one doubles as a sofa table and blends right in to the living room decor.
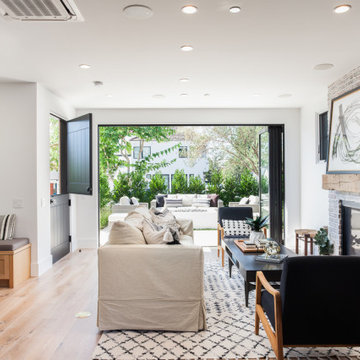
This is an example of a mid-sized country formal open concept living room in Los Angeles with white walls, a standard fireplace, a brick fireplace surround, no tv, beige floor and light hardwood floors.
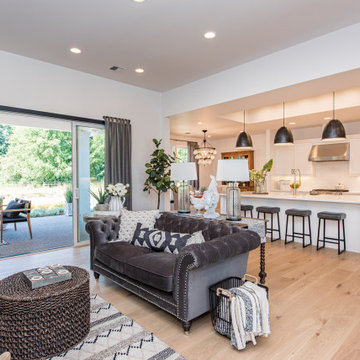
Inspiration for a country open concept living room in Seattle with white walls and light hardwood floors.
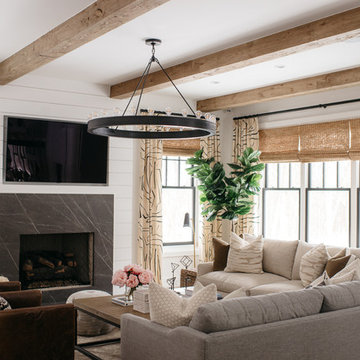
Amanda Dumouchelle Photography
Design ideas for a country living room in Detroit with white walls, light hardwood floors, a standard fireplace, a stone fireplace surround, a wall-mounted tv and beige floor.
Design ideas for a country living room in Detroit with white walls, light hardwood floors, a standard fireplace, a stone fireplace surround, a wall-mounted tv and beige floor.
Country Living Room Design Photos with Light Hardwood Floors
5