Country Living Room Design Photos with Light Hardwood Floors
Refine by:
Budget
Sort by:Popular Today
221 - 240 of 5,775 photos
Item 1 of 3
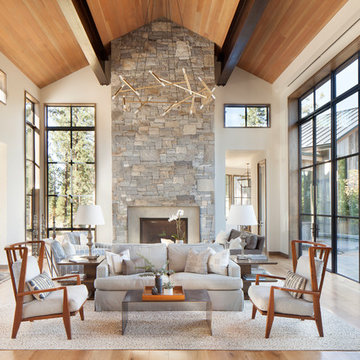
Inspiration for a large country formal open concept living room in Sacramento with white walls, light hardwood floors, a standard fireplace and a stone fireplace surround.
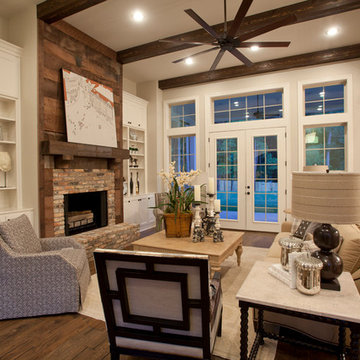
David White Photography
Inspiration for a large country open concept living room in Austin with grey walls, light hardwood floors, a standard fireplace, a wood fireplace surround, no tv and brown floor.
Inspiration for a large country open concept living room in Austin with grey walls, light hardwood floors, a standard fireplace, a wood fireplace surround, no tv and brown floor.
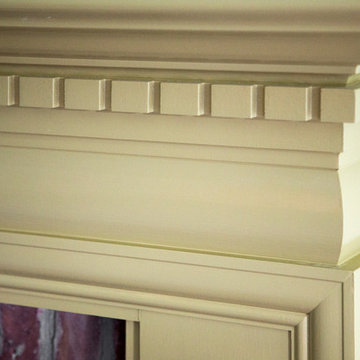
When Cummings Architects first met with the owners of this understated country farmhouse, the building’s layout and design was an incoherent jumble. The original bones of the building were almost unrecognizable. All of the original windows, doors, flooring, and trims – even the country kitchen – had been removed. Mathew and his team began a thorough design discovery process to find the design solution that would enable them to breathe life back into the old farmhouse in a way that acknowledged the building’s venerable history while also providing for a modern living by a growing family.
The redesign included the addition of a new eat-in kitchen, bedrooms, bathrooms, wrap around porch, and stone fireplaces. To begin the transforming restoration, the team designed a generous, twenty-four square foot kitchen addition with custom, farmers-style cabinetry and timber framing. The team walked the homeowners through each detail the cabinetry layout, materials, and finishes. Salvaged materials were used and authentic craftsmanship lent a sense of place and history to the fabric of the space.
The new master suite included a cathedral ceiling showcasing beautifully worn salvaged timbers. The team continued with the farm theme, using sliding barn doors to separate the custom-designed master bath and closet. The new second-floor hallway features a bold, red floor while new transoms in each bedroom let in plenty of light. A summer stair, detailed and crafted with authentic details, was added for additional access and charm.
Finally, a welcoming farmer’s porch wraps around the side entry, connecting to the rear yard via a gracefully engineered grade. This large outdoor space provides seating for large groups of people to visit and dine next to the beautiful outdoor landscape and the new exterior stone fireplace.
Though it had temporarily lost its identity, with the help of the team at Cummings Architects, this lovely farmhouse has regained not only its former charm but also a new life through beautifully integrated modern features designed for today’s family.
Photo by Eric Roth
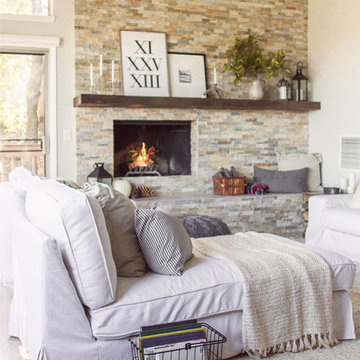
Jenna Sue
This is an example of a large country open concept living room in Tampa with grey walls, light hardwood floors, a standard fireplace, a stone fireplace surround and grey floor.
This is an example of a large country open concept living room in Tampa with grey walls, light hardwood floors, a standard fireplace, a stone fireplace surround and grey floor.
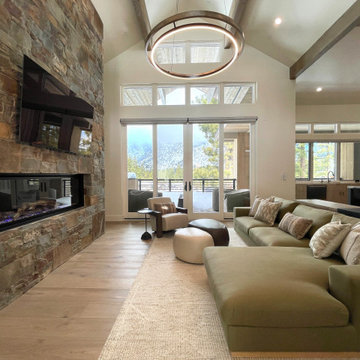
A clean and simple mountain modern great room with fantastic mountain views.
Photo of a large country open concept living room in Other with beige walls, light hardwood floors, a standard fireplace, a stone fireplace surround, a wall-mounted tv, brown floor and vaulted.
Photo of a large country open concept living room in Other with beige walls, light hardwood floors, a standard fireplace, a stone fireplace surround, a wall-mounted tv, brown floor and vaulted.
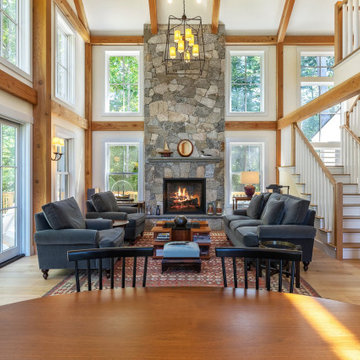
"Victoria Point" farmhouse barn home by Yankee Barn Homes, customized by Paul Dierkes, Architect. Open beamed living room with stone fireplace. Flooring of white oak. Doors and windows by Marvin.
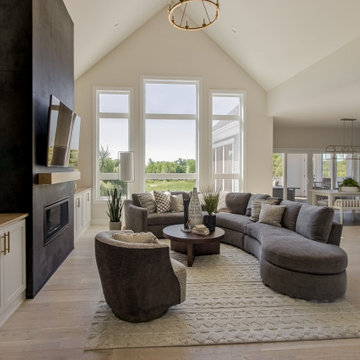
European White Oak Floors by Hallmark, Novella Hawthorne
Country formal open concept living room in Other with beige walls, light hardwood floors, a standard fireplace, a stone fireplace surround, a wall-mounted tv, brown floor and vaulted.
Country formal open concept living room in Other with beige walls, light hardwood floors, a standard fireplace, a stone fireplace surround, a wall-mounted tv, brown floor and vaulted.
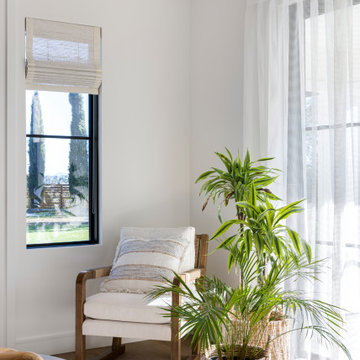
This white and bright pool house awaits friends and family to gather and relax. The design is fairly simple and casual yet the high vaulted ceiling and millwork offers just enough "feel good" space. The sheer curtains and natural woven shade add pleasant softness and texture to the room.
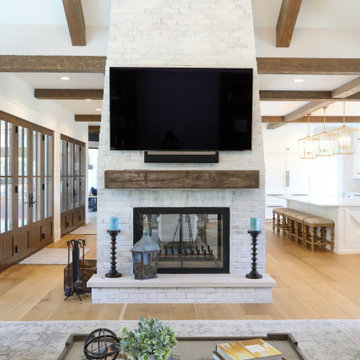
Stunning living room with vaulted ceiling adorned with pine beams. Hardscraped rift and quarter sawn white oak floors. Two-sided stained white brick fireplace with limestone hearth. Beautiful built-in custom cabinets by Ayr Cabinet Company.
General contracting by Martin Bros. Contracting, Inc.; Architecture by Helman Sechrist Architecture; Home Design by Maple & White Design; Photography by Marie Kinney Photography.
Images are the property of Martin Bros. Contracting, Inc. and may not be used without written permission. — with Hoosier Hardwood Floors, Quality Window & Door, Inc., JCS Fireplace, Inc. and J&N Stone, Inc..
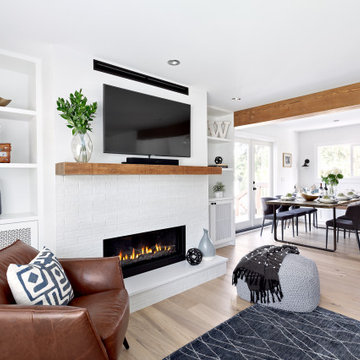
Inspiration for a mid-sized country open concept living room in Vancouver with white walls, light hardwood floors, a standard fireplace, a tile fireplace surround, a wall-mounted tv and beige floor.
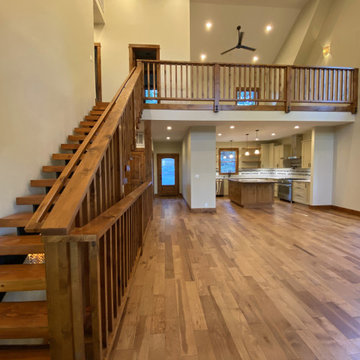
Design ideas for a country living room in Sacramento with light hardwood floors and brown floor.
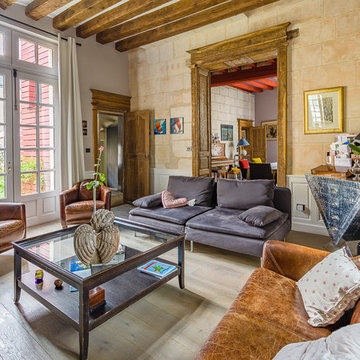
Country enclosed living room in Angers with grey walls, light hardwood floors and beige floor.
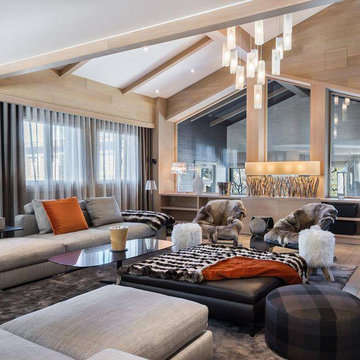
Inspiration for an expansive country formal living room in Lyon with light hardwood floors and orange floor.
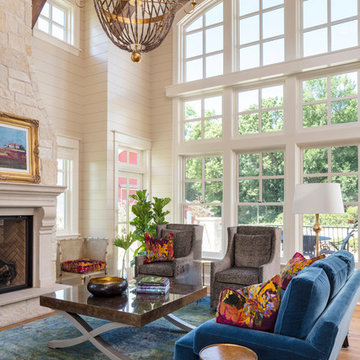
Country formal living room in Minneapolis with beige walls, light hardwood floors, a standard fireplace and a stone fireplace surround.
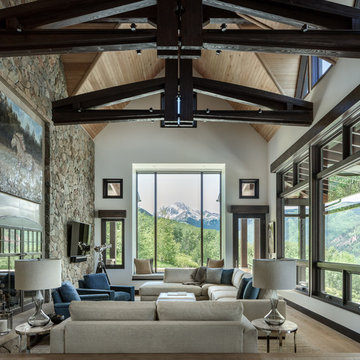
Large country living room in Denver with light hardwood floors, a standard fireplace, a stone fireplace surround, a wall-mounted tv, white walls and beige floor.
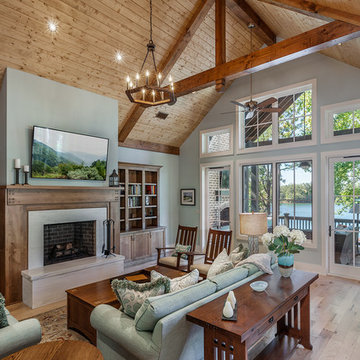
Inspiration for a country open concept living room in Other with light hardwood floors, a wall-mounted tv, a ribbon fireplace, beige floor, a library and green walls.
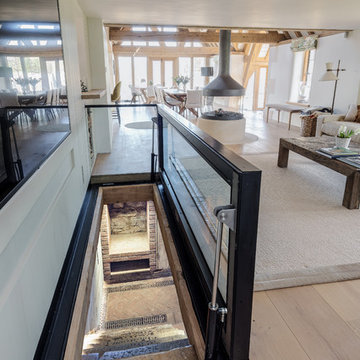
Inspiration for a country living room in Gloucestershire with light hardwood floors, a hanging fireplace and a wall-mounted tv.
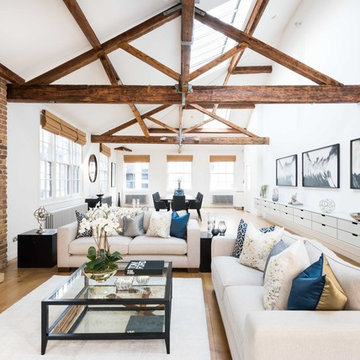
Photography by Veronica Rodriguez Interior Photography.
This is an example of a mid-sized country open concept living room in London with white walls, light hardwood floors and beige floor.
This is an example of a mid-sized country open concept living room in London with white walls, light hardwood floors and beige floor.
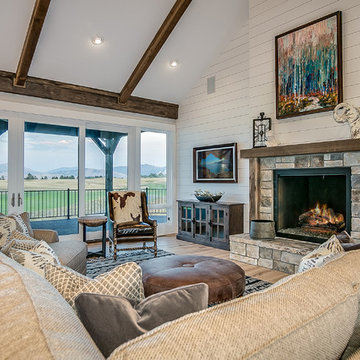
This is an example of a large country formal open concept living room in Other with grey walls, light hardwood floors, a standard fireplace, a stone fireplace surround, no tv and beige floor.
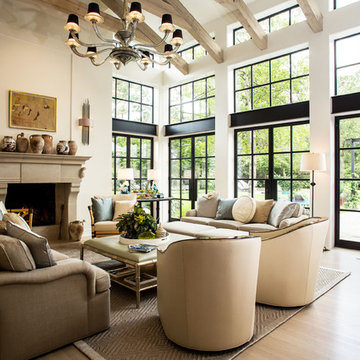
Inspiration for a country formal living room in Houston with white walls, light hardwood floors, a standard fireplace, a stone fireplace surround and brown floor.
Country Living Room Design Photos with Light Hardwood Floors
12