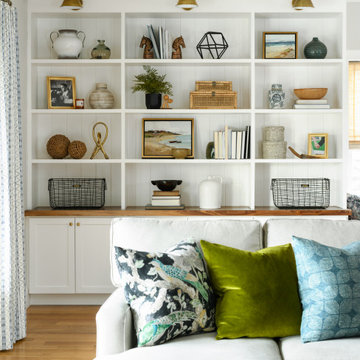Country Open Concept Family Room Design Photos
Refine by:
Budget
Sort by:Popular Today
101 - 120 of 7,608 photos
Item 1 of 3
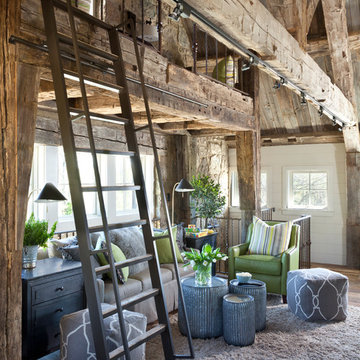
Upper loft area looks over the family room and has two beds Bunk Style over a sitting area
Photo of a mid-sized country open concept family room in Austin with white walls, medium hardwood floors, no fireplace, no tv and brown floor.
Photo of a mid-sized country open concept family room in Austin with white walls, medium hardwood floors, no fireplace, no tv and brown floor.
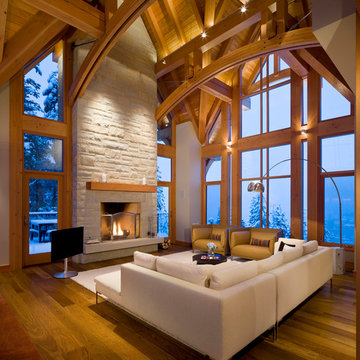
Extra large wood burning fireplace with stone surfaced chimney compliments the dramatic living space emphasized by heavy use of timber frame and over 20ft of high ceiling.
*illustrated images are from participated project while working with: Openspace Architecture Inc.
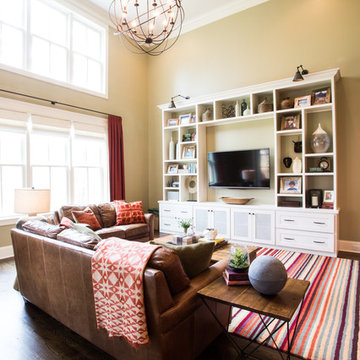
Transitional family room with dark wood flooring paired with brown leather sectional and white built-in medial wall that offers plenty of storage.
Photography by Andrea Behrends
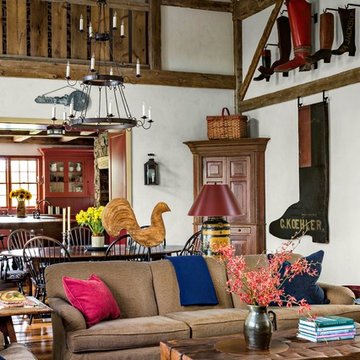
The Family Room's antique timbers give it the feeling of a converted barn. The coffee table, constructed of massive timbers, continues the theme.
Robert Benson Photography
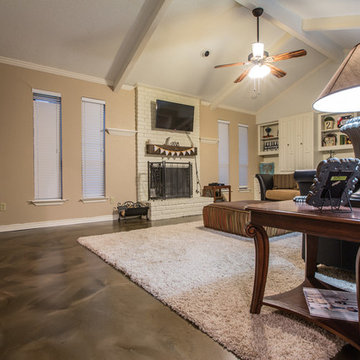
Metallic epoxy was applied to this living room floor.
Inspiration for a mid-sized country open concept family room in Dallas with beige walls, concrete floors, a standard fireplace, a brick fireplace surround, a wall-mounted tv and brown floor.
Inspiration for a mid-sized country open concept family room in Dallas with beige walls, concrete floors, a standard fireplace, a brick fireplace surround, a wall-mounted tv and brown floor.
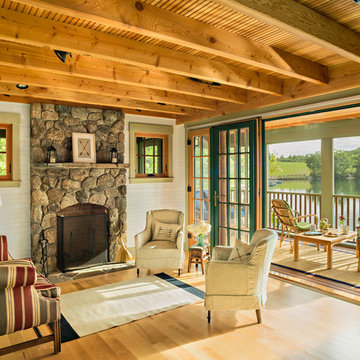
Cozy sitting area that opens to the screen porch, right on the water's edge, Rumford fireplace. This project was a Guest House for a long time Battle Associates Client. Smaller, smaller, smaller the owners kept saying about the guest cottage right on the water's edge. The result was an intimate, almost diminutive, two bedroom cottage for extended family visitors. White beadboard interiors and natural wood structure keep the house light and airy. The fold-away door to the screen porch allows the space to flow beautifully.
Photographer: Nancy Belluscio
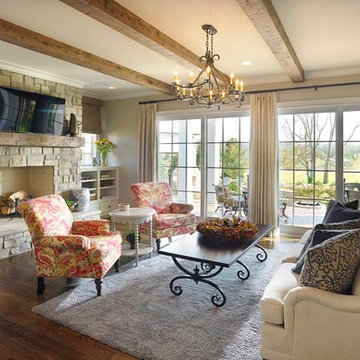
American Farmhouse - Scott Wilson Architect, LLC, GC - Shane McFarland Construction, Photographer - Reed Brown
This is an example of a large country open concept family room in Nashville with beige walls, medium hardwood floors, a standard fireplace, a stone fireplace surround and a wall-mounted tv.
This is an example of a large country open concept family room in Nashville with beige walls, medium hardwood floors, a standard fireplace, a stone fireplace surround and a wall-mounted tv.
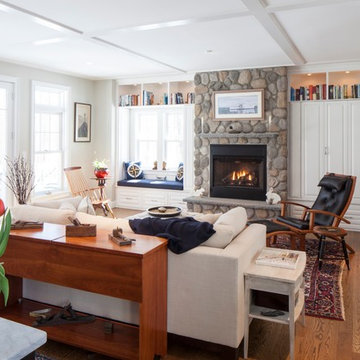
Modern farmhouse meets beach house in this 2800 sq. ft. shingle-style home set a quarter mile from the beach on the southern Maine coast. Open concept downstairs. Great room with built-in window seat with bookshelves above, gas-fireplace with cultured stone surround; entertainment center to right of fireplace behind cabinet doors. White oak floors, coffered ceiling, Photo: Rachel Sieben
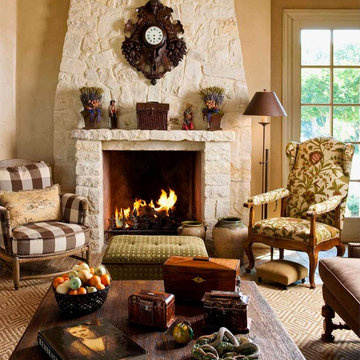
Dan Piassick Photography
Country open concept family room in Dallas with a standard fireplace, a stone fireplace surround, beige walls and a built-in media wall.
Country open concept family room in Dallas with a standard fireplace, a stone fireplace surround, beige walls and a built-in media wall.

Inspiration for a large country open concept family room in DC Metro with beige walls, medium hardwood floors, a standard fireplace, a stone fireplace surround and a wall-mounted tv.
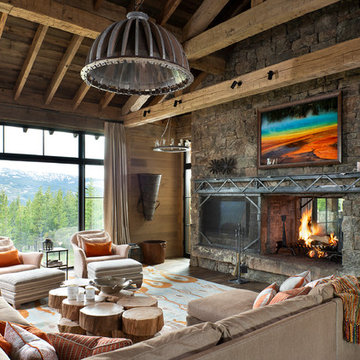
Photography - LongViews Studios
Design ideas for an expansive country open concept family room in Other with brown walls, medium hardwood floors, a two-sided fireplace, a stone fireplace surround, a wall-mounted tv and brown floor.
Design ideas for an expansive country open concept family room in Other with brown walls, medium hardwood floors, a two-sided fireplace, a stone fireplace surround, a wall-mounted tv and brown floor.
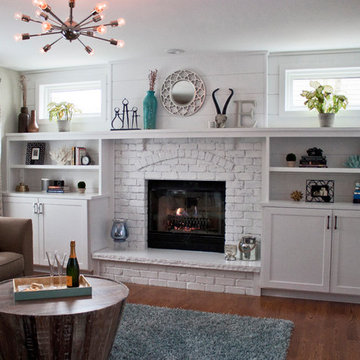
Bright, comfortable, and contemporary family room with farmhouse-style details like painted white brick and horizontal wood paneling. Pops of color give the space personality.
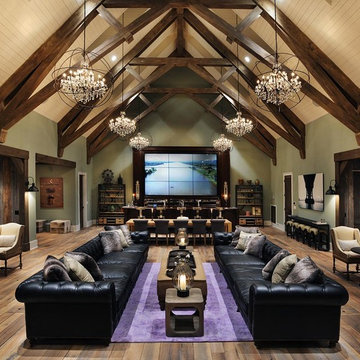
Inspiration for a country open concept family room in Nashville with a home bar, medium hardwood floors, a wall-mounted tv and green walls.
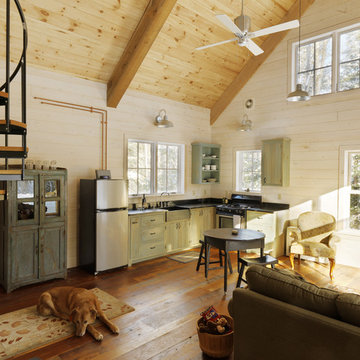
Architect: Joan Heaton Architects
Builder: Silver Maple Construction
Inspiration for a country open concept family room in Burlington with beige walls and medium hardwood floors.
Inspiration for a country open concept family room in Burlington with beige walls and medium hardwood floors.
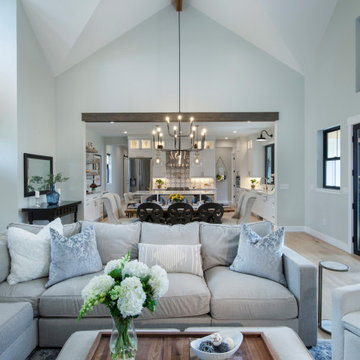
Large country open concept family room in Denver with light hardwood floors, brown floor and vaulted.

Inspiration for a large country open concept family room in Denver with white walls, medium hardwood floors, a standard fireplace, a stone fireplace surround, no tv and vaulted.
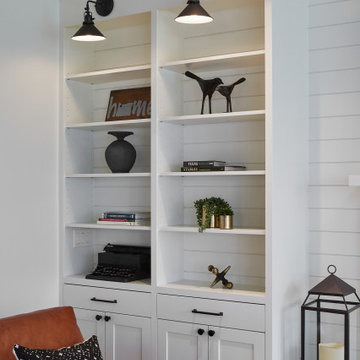
Design ideas for a mid-sized country open concept family room in Portland with white walls, light hardwood floors, a wood stove, a wall-mounted tv, exposed beam and planked wall panelling.
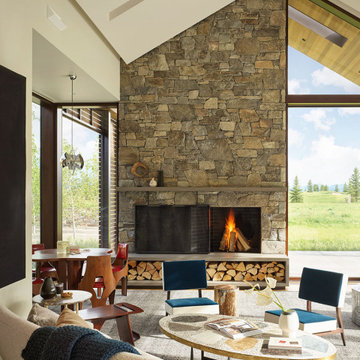
Attention to design detail is evident in artisanal moments at the Lone Pine residence such as a custom crafted steel and leather entry door, a delicately faceted steel fire screen, and a steel stair railing incorporating woven leather strapping.
Residential architecture by CLB, interior design by CLB and Pepe Lopez Design, Inc. Jackson, Wyoming – Bozeman, Montana.
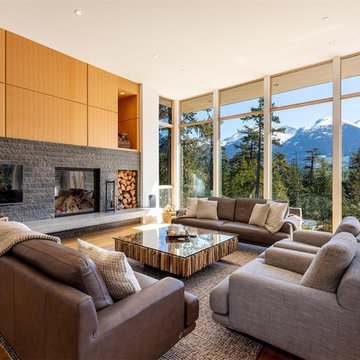
Photo of a country open concept family room in Vancouver with a standard fireplace, a wall-mounted tv and medium hardwood floors.
Country Open Concept Family Room Design Photos
6
