Country Open Concept Family Room Design Photos
Refine by:
Budget
Sort by:Popular Today
161 - 180 of 7,608 photos
Item 1 of 3
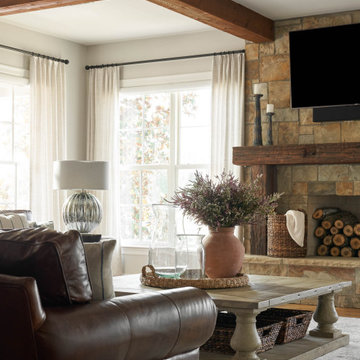
Design ideas for a large country open concept family room in Dallas with grey walls, medium hardwood floors, a standard fireplace, a stone fireplace surround, a wall-mounted tv and brown floor.
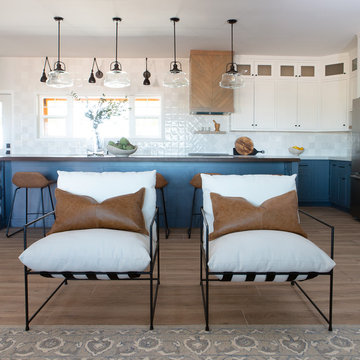
Completely remodeled farmhouse to update finishes & floor plan. Space plan, lighting schematics, finishes, furniture selection, cabinetry design and styling were done by K Design
Photography: Isaac Bailey Photography
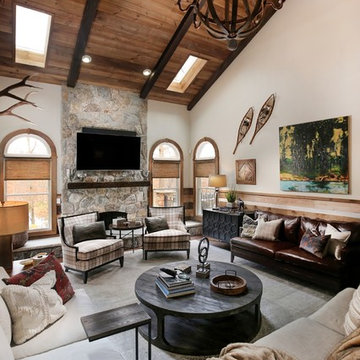
Vitaly Boicenco
Inspiration for an expansive country open concept family room in New York with beige walls, a standard fireplace, a stone fireplace surround and a wall-mounted tv.
Inspiration for an expansive country open concept family room in New York with beige walls, a standard fireplace, a stone fireplace surround and a wall-mounted tv.
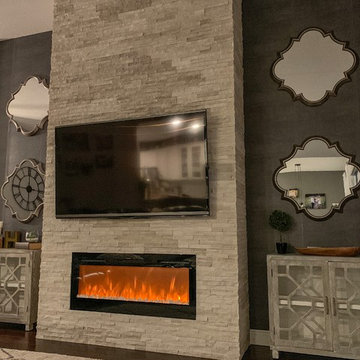
C. Harrison
This is an example of a large country open concept family room in Orlando with grey walls, dark hardwood floors, a stone fireplace surround, a wall-mounted tv, brown floor and a ribbon fireplace.
This is an example of a large country open concept family room in Orlando with grey walls, dark hardwood floors, a stone fireplace surround, a wall-mounted tv, brown floor and a ribbon fireplace.
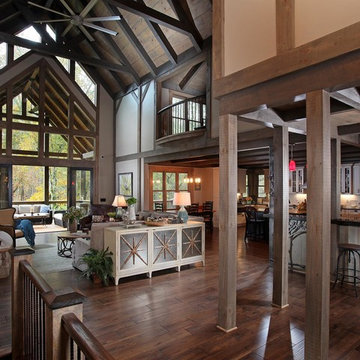
Inspiration for a country open concept family room in Atlanta with beige walls, dark hardwood floors and brown floor.
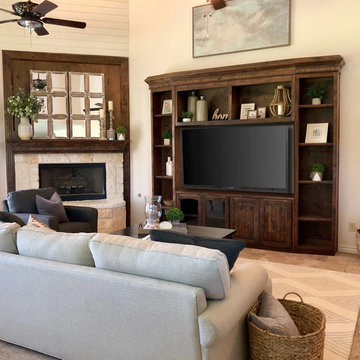
Beautiful modern farmhouse update to this home's lower level. Updated paint, custom curtains, shiplap, crown moulding and all new furniture and accessories. Ready for its new owners!
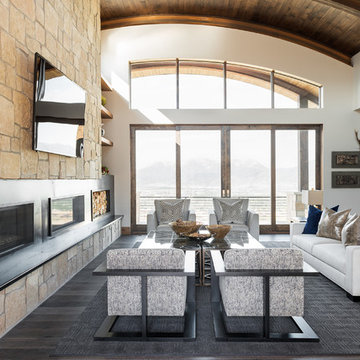
Dramatic arched steel beams give the modern space a contemporary feel. The elongated fire place brings harmony and comfort.
Country open concept family room in Salt Lake City with a ribbon fireplace, a wall-mounted tv, white walls and dark hardwood floors.
Country open concept family room in Salt Lake City with a ribbon fireplace, a wall-mounted tv, white walls and dark hardwood floors.
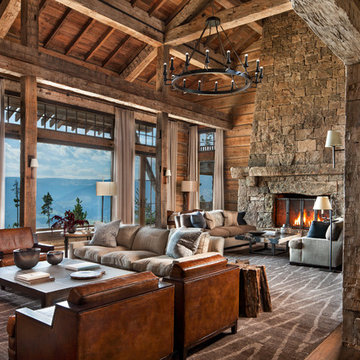
Photo of an expansive country open concept family room in Other with brown walls, medium hardwood floors, a standard fireplace, a stone fireplace surround and brown floor.
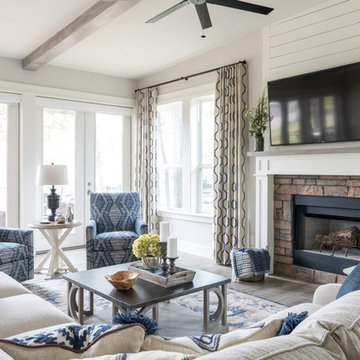
Michael Hunter Photography
This is an example of a large country open concept family room with grey walls, porcelain floors, a standard fireplace, a stone fireplace surround, a wall-mounted tv and grey floor.
This is an example of a large country open concept family room with grey walls, porcelain floors, a standard fireplace, a stone fireplace surround, a wall-mounted tv and grey floor.
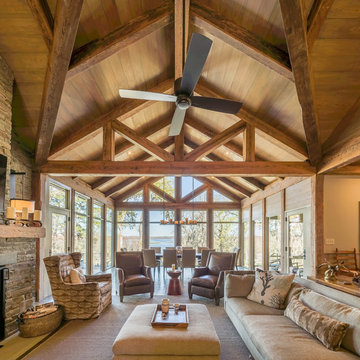
Reclaimed Pine Beam trusses with Marvin Windows and Doors
Expansive country open concept family room in Other with beige walls, a standard fireplace, a stone fireplace surround and a wall-mounted tv.
Expansive country open concept family room in Other with beige walls, a standard fireplace, a stone fireplace surround and a wall-mounted tv.
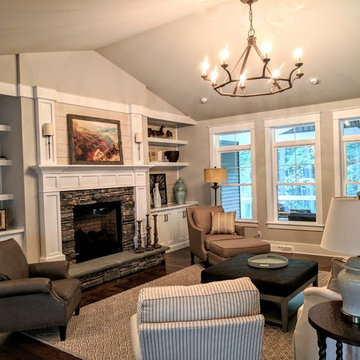
Design ideas for a country open concept family room in Boston with grey walls, dark hardwood floors, a standard fireplace, a stone fireplace surround, no tv and brown floor.
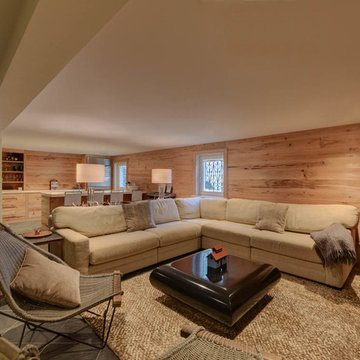
Design ideas for a large country open concept family room in New Orleans with brown walls, porcelain floors, no fireplace, a wall-mounted tv and grey floor.
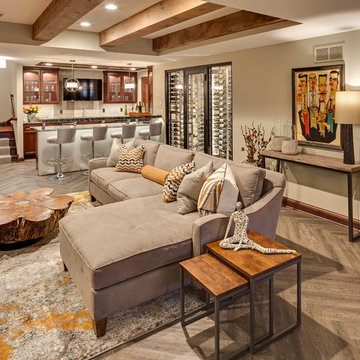
This 600-bottle plus cellar is the perfect accent to a crazy cool basement remodel. Just off the wet bar and entertaining area, it's perfect for those who love to drink wine with friends. Featuring VintageView Wall Series racks (with Floor to Ceiling Frames) in brushed nickel finish.
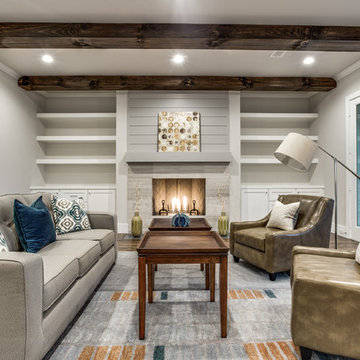
Shoot 2 Sell
Large country open concept family room in Dallas with grey walls, medium hardwood floors, a standard fireplace, no tv and a tile fireplace surround.
Large country open concept family room in Dallas with grey walls, medium hardwood floors, a standard fireplace, no tv and a tile fireplace surround.
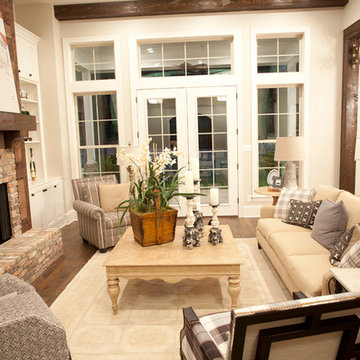
David White Photography
Inspiration for an expansive country open concept family room in Austin with grey walls, light hardwood floors, a standard fireplace, a wood fireplace surround, a wall-mounted tv and brown floor.
Inspiration for an expansive country open concept family room in Austin with grey walls, light hardwood floors, a standard fireplace, a wood fireplace surround, a wall-mounted tv and brown floor.
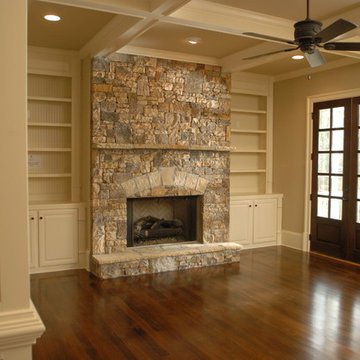
Al Kelekci
Design ideas for a mid-sized country open concept family room in Atlanta with beige walls, medium hardwood floors, a standard fireplace and a stone fireplace surround.
Design ideas for a mid-sized country open concept family room in Atlanta with beige walls, medium hardwood floors, a standard fireplace and a stone fireplace surround.
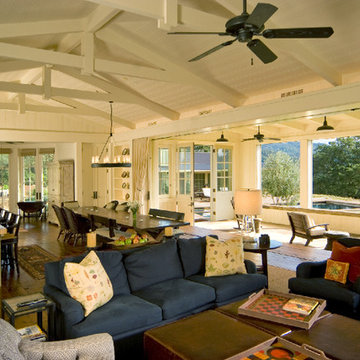
Home built by JMA (Jim Murphy and Associates); designed by Howard Backen, Backen Gillam & Kroeger Architects. Interior design by Jennifer Robin Interiors. Photo credit: Tim Maloney, Technical Imagery Studios.
This warm and inviting residence, designed in the California Wine Country farmhouse vernacular, for which the architectural firm is known, features an underground wine cellar with adjoining tasting room. The home’s expansive, central great room opens to the outdoors with two large lift-n-slide doors: one opening to a large screen porch with its spectacular view, the other to a cozy flagstone patio with fireplace. Lift-n-slide doors are also found in the master bedroom, the main house’s guest room, the guest house and the pool house.
A number of materials were chosen to lend an old farm house ambience: corrugated steel roofing, rustic stonework, long, wide flooring planks made from recycled hickory, and the home’s color palette itself.
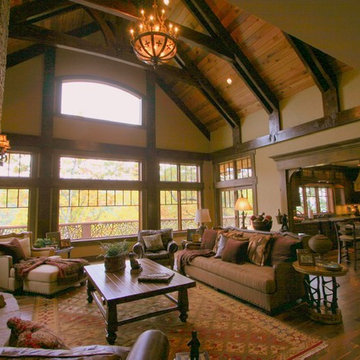
Sid Greene
Custom adirondack construction located in a Bob Timberlake development in the heart of the Blue Ridge Mountains. Featuring exposed timber frame trusses, poplar bark siding, woven twig handrail, and various other rustic elements.

Remodeled living room. New fireplace and facade, engineered wood floor with lighted stairs, new windows and trim, glass window to indoor pool, niches for displaying collectables and photos

Open concept of interior barndominium with stone fireplace, stained concrete flooring, rustic beams and faux finish cabinets.
Photo of a mid-sized country open concept family room in Austin with grey walls, concrete floors, a standard fireplace, a stone fireplace surround, grey floor and vaulted.
Photo of a mid-sized country open concept family room in Austin with grey walls, concrete floors, a standard fireplace, a stone fireplace surround, grey floor and vaulted.
Country Open Concept Family Room Design Photos
9