Country Open Plan Dining Design Ideas
Refine by:
Budget
Sort by:Popular Today
61 - 80 of 5,061 photos
Item 1 of 3
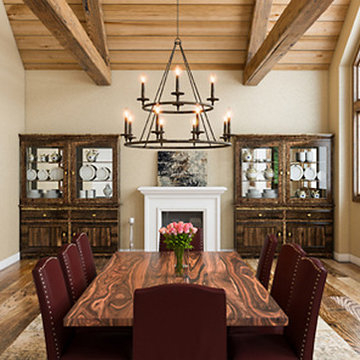
Large country open plan dining in Salt Lake City with beige walls, medium hardwood floors, a standard fireplace, a tile fireplace surround and brown floor.
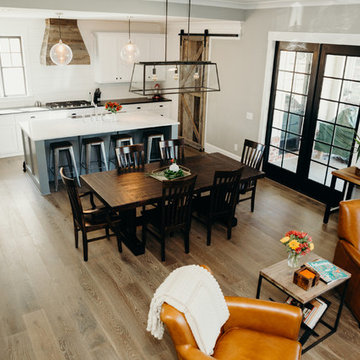
Family oriented farmhouse with board and batten siding, shaker style cabinetry, brick accents, and hardwood floors. Separate entrance from garage leading to a functional, one-bedroom in-law suite.
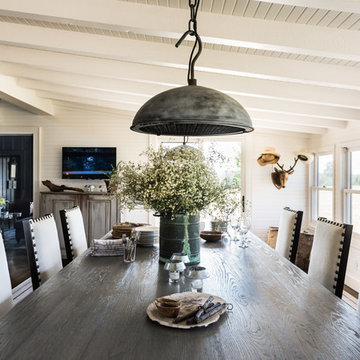
Design ideas for a large country open plan dining in Dallas with white walls, dark hardwood floors, brown floor, a standard fireplace and a concrete fireplace surround.
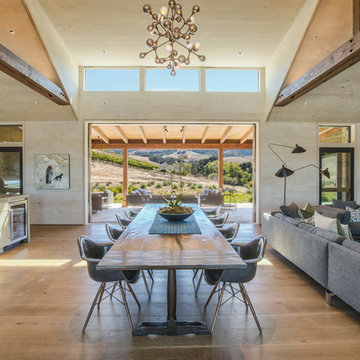
Photos by Charlie Halsell
Design ideas for an expansive country open plan dining in San Francisco with beige walls, medium hardwood floors and brown floor.
Design ideas for an expansive country open plan dining in San Francisco with beige walls, medium hardwood floors and brown floor.
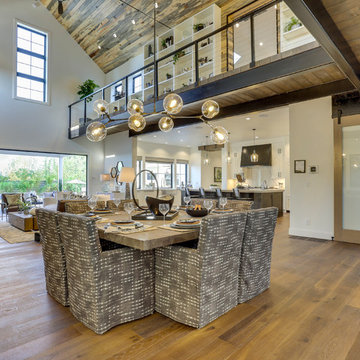
REPIXS
Inspiration for an expansive country open plan dining in Portland with white walls, medium hardwood floors, a standard fireplace, a metal fireplace surround and brown floor.
Inspiration for an expansive country open plan dining in Portland with white walls, medium hardwood floors, a standard fireplace, a metal fireplace surround and brown floor.
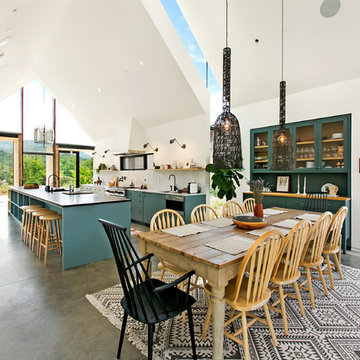
Sherri Johnson
Inspiration for a country open plan dining in Los Angeles with white walls, concrete floors and grey floor.
Inspiration for a country open plan dining in Los Angeles with white walls, concrete floors and grey floor.
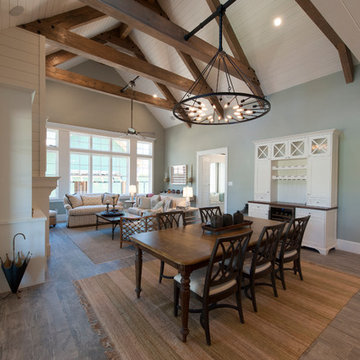
Inspiration for a country open plan dining in Houston with blue walls, porcelain floors and exposed beam.
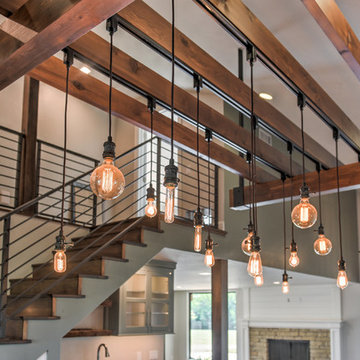
Reed Ewing
Inspiration for a large country open plan dining in Oklahoma City with grey walls, dark hardwood floors, no fireplace and brown floor.
Inspiration for a large country open plan dining in Oklahoma City with grey walls, dark hardwood floors, no fireplace and brown floor.
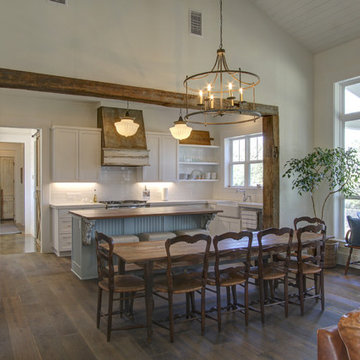
The Kitchen is separated from the dining area and great room by an antique timber post and beam opening.
Inspiration for a large country open plan dining in Austin with white walls, dark hardwood floors, no fireplace and brown floor.
Inspiration for a large country open plan dining in Austin with white walls, dark hardwood floors, no fireplace and brown floor.
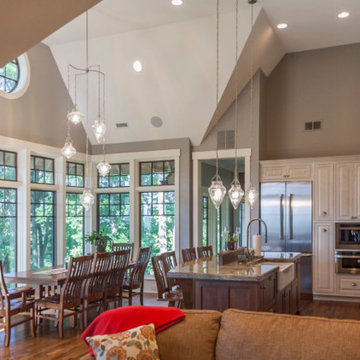
Large country open plan dining in Other with grey walls, dark hardwood floors, a standard fireplace and a stone fireplace surround.
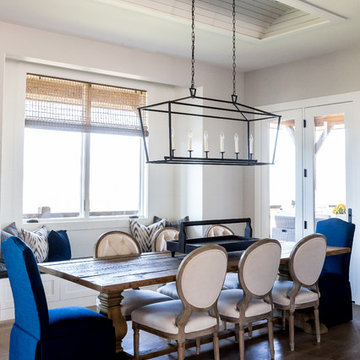
Design ideas for a large country open plan dining in Salt Lake City with medium hardwood floors, yellow walls and no fireplace.
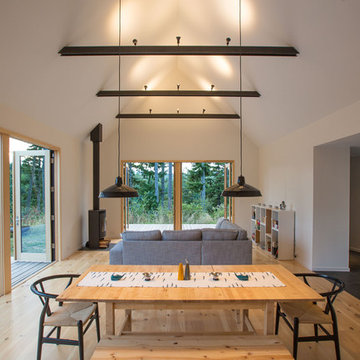
Photographer: Alexander Canaria and Taylor Proctor
Small country open plan dining in Seattle with white walls, light hardwood floors and a wood stove.
Small country open plan dining in Seattle with white walls, light hardwood floors and a wood stove.
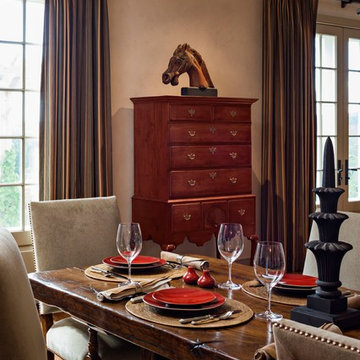
The massive antique oak refectory table was found in England.
Robert Benson Photography
Expansive country open plan dining in New York with white walls and medium hardwood floors.
Expansive country open plan dining in New York with white walls and medium hardwood floors.
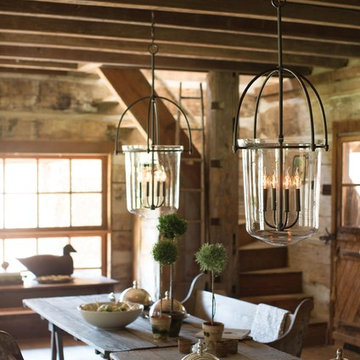
Hinkley Lighting's Clancy chandeliers
Photo of a mid-sized country open plan dining in Cleveland with beige walls, medium hardwood floors, no fireplace and brown floor.
Photo of a mid-sized country open plan dining in Cleveland with beige walls, medium hardwood floors, no fireplace and brown floor.
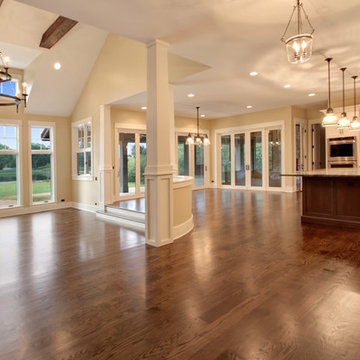
Open floor plan great room space with kitchen, living room, and dining room
This is an example of an expansive country open plan dining in Chicago with beige walls, medium hardwood floors, a standard fireplace and a stone fireplace surround.
This is an example of an expansive country open plan dining in Chicago with beige walls, medium hardwood floors, a standard fireplace and a stone fireplace surround.
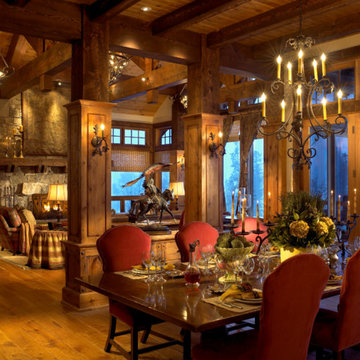
Ruggedness and refinement. The balance of the two approaches to the mountain environment let the imagination play. Comfort and warmth, dignity and strength. In these spaces family and freinds are safe and sound while vividly engaged with the mountain winter wonderland outside.
Photography by Kim Sargent Photography
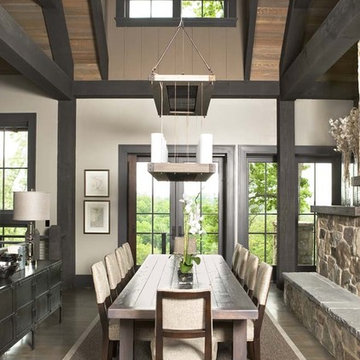
The design of this refined mountain home is rooted in its natural surroundings. Boasting a color palette of subtle earthy grays and browns, the home is filled with natural textures balanced with sophisticated finishes and fixtures. The open floorplan ensures visibility throughout the home, preserving the fantastic views from all angles. Furnishings are of clean lines with comfortable, textured fabrics. Contemporary accents are paired with vintage and rustic accessories.
To achieve the LEED for Homes Silver rating, the home includes such green features as solar thermal water heating, solar shading, low-e clad windows, Energy Star appliances, and native plant and wildlife habitat.
All photos taken by Rachael Boling Photography
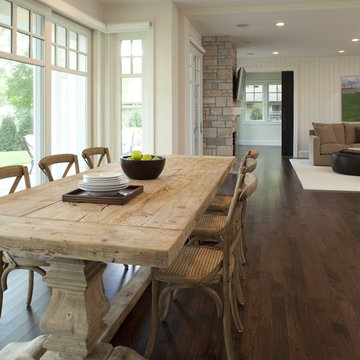
This is an example of a country open plan dining in Minneapolis with white walls, dark hardwood floors and brown floor.

This is an example of a large country open plan dining in Denver with grey walls, light hardwood floors, a standard fireplace, brown floor and vaulted.

Ship Lap Ceiling, Exposed beams Minwax Ebony. Walls Benjamin Moore Alabaster
Photo of a mid-sized country open plan dining in New York with white walls, medium hardwood floors, a standard fireplace, a wood fireplace surround, brown floor, vaulted and planked wall panelling.
Photo of a mid-sized country open plan dining in New York with white walls, medium hardwood floors, a standard fireplace, a wood fireplace surround, brown floor, vaulted and planked wall panelling.
Country Open Plan Dining Design Ideas
4