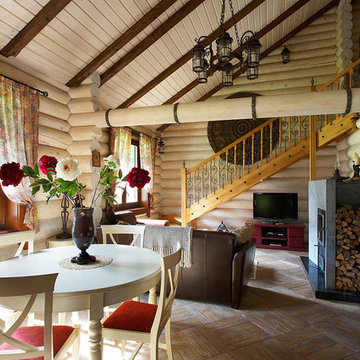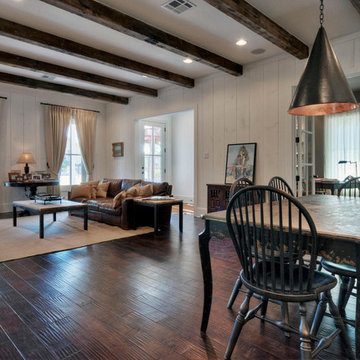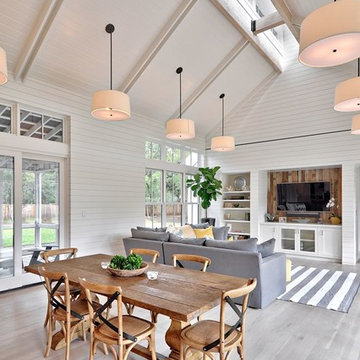Country Open Plan Dining Design Ideas
Refine by:
Budget
Sort by:Popular Today
101 - 120 of 5,061 photos
Item 1 of 3
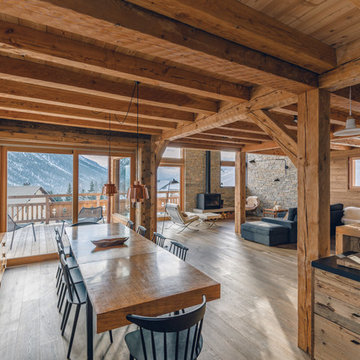
Yoan Chevojon
Inspiration for a large country open plan dining in Toulouse with white walls and light hardwood floors.
Inspiration for a large country open plan dining in Toulouse with white walls and light hardwood floors.
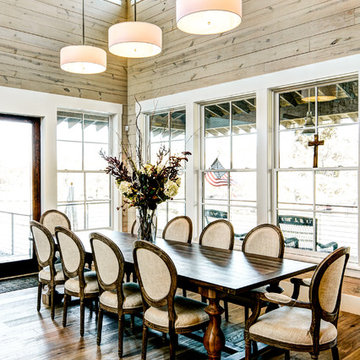
This is an example of a country open plan dining in Austin with light hardwood floors.
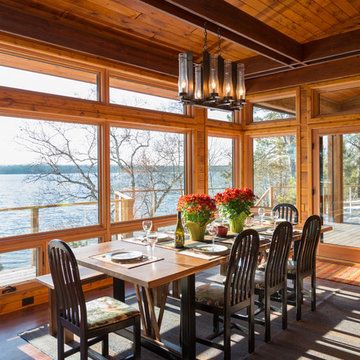
Modern House Productions
This is an example of a mid-sized country open plan dining in Minneapolis with brown walls and medium hardwood floors.
This is an example of a mid-sized country open plan dining in Minneapolis with brown walls and medium hardwood floors.
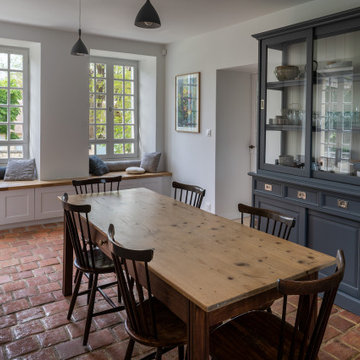
Table chinée et revernie; chaises scandinaves vintage de Nässjö; mobiliers de cuisine Ikea Savedal; plans de travail en chêne massif; vaisselier de Tikamoon; suspensions Dokka et et House Doctor. Banquette réalisée sur-mesure.
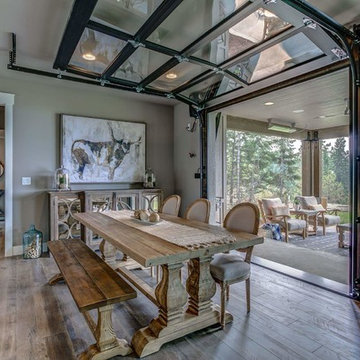
Since the dining room is an extension of the kitchen and living room, we opted to add a garage door. This makes for easy indoor/outdoor living.
This is an example of a mid-sized country open plan dining in Seattle with grey walls, laminate floors and grey floor.
This is an example of a mid-sized country open plan dining in Seattle with grey walls, laminate floors and grey floor.
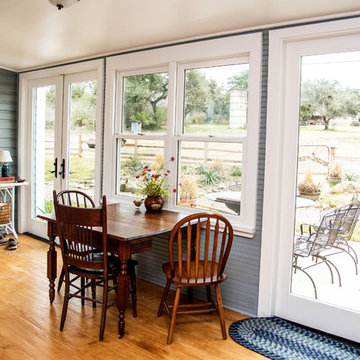
This is an example of a mid-sized country open plan dining in Austin with grey walls, dark hardwood floors and brown floor.
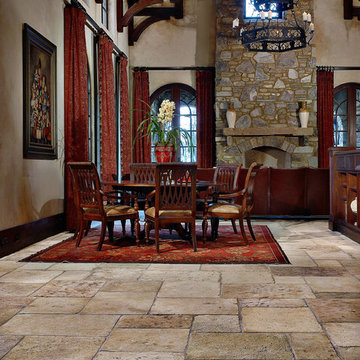
These French limestone pavers, reclaimed from historic manors and farm houses in Burgundy, date as far back as the 13th century. Generations of wear have resulted in pleasingly uneven surfaces. This unique, lived-in patina makes it the crème de la crème of natural stone. As Dalle de Bourgogne and other reclaimed limestone becomes increasingly rare and hard to find, Francois & Co has developed stunning, high quality alternatives to meet demand, including our newly quarried collection of Rustic French limestone.
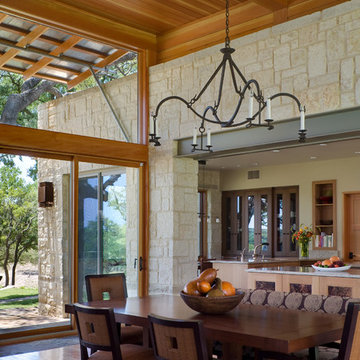
The program consists of a detached Guest House with full Kitchen, Living and Dining amenities, Carport and Office Building with attached Main house and Master Bedroom wing. The arrangement of buildings was dictated by the numerous majestic oaks and organized as a procession of spaces leading from the Entry arbor up to the front door. Large covered terraces and arbors were used to extend the interior living spaces out onto the site.
All the buildings are clad in Texas limestone with accent bands of Leuders limestone to mimic the local limestone cliffs in the area. Steel was used on the arbors and fences and left to rust. Vertical grain Douglas fir was used on the interior while flagstone and stained concrete floors were used throughout. The flagstone floors extend from the exterior entry arbors into the interior of the Main Living space and out onto the Main house terraces.
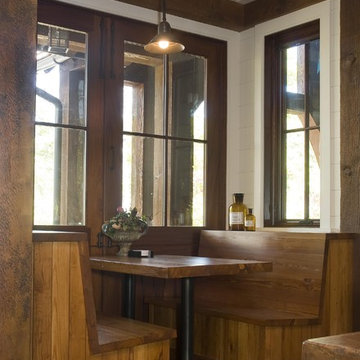
Beautiful home on Lake Keowee with English Arts and Crafts inspired details. The exterior combines stone and wavy edge siding with a cedar shake roof. Inside, heavy timber construction is accented by reclaimed heart pine floors and shiplap walls. The three-sided stone tower fireplace faces the great room, covered porch and master bedroom. Photography by Accent Photography, Greenville, SC.

Post and beam wedding venue great room with vaulted ceilings
Inspiration for an expansive country open plan dining with white walls, concrete floors, grey floor and exposed beam.
Inspiration for an expansive country open plan dining with white walls, concrete floors, grey floor and exposed beam.
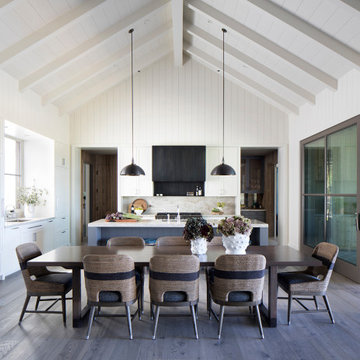
This is an example of a country open plan dining in San Francisco with white walls, dark hardwood floors, brown floor, vaulted and planked wall panelling.
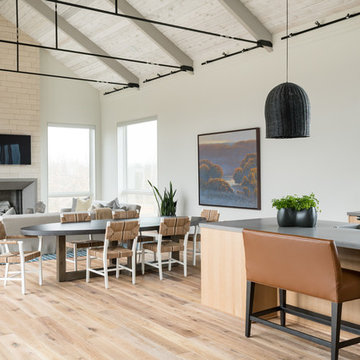
Inspiration for a country open plan dining in Grand Rapids with white walls, light hardwood floors and beige floor.
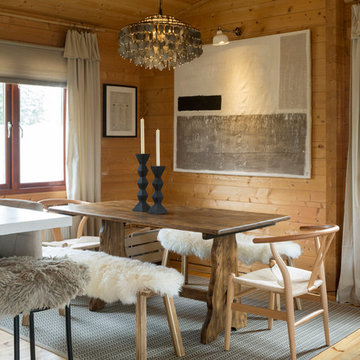
Open plan kitchen living area in a log cabin on the outskirts of London. This is the designer's own home.
All of the furniture has been sourced from high street retailers, car boot sales, ebay, handed down and upcycled.
The dining table was free from a pub clearance (lovingly and sweatily sanded down through 10 layers of thick, black paint, and waxed). The benches are IKEA. The painting is by Pia.
Design by Pia Pelkonen
Photography by Richard Chivers
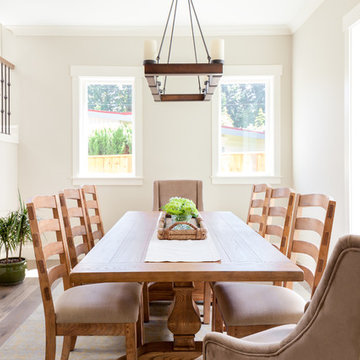
Christian J Anderson Photography
Design ideas for a mid-sized country open plan dining in Seattle with grey walls, medium hardwood floors, no fireplace and brown floor.
Design ideas for a mid-sized country open plan dining in Seattle with grey walls, medium hardwood floors, no fireplace and brown floor.
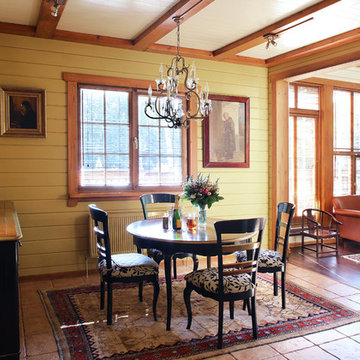
архитектор Александра Петунин, дизайнер Leslie Tucker, фотограф Надежда Серебрякова
Inspiration for a mid-sized country open plan dining in Moscow with beige walls, ceramic floors, a corner fireplace, a plaster fireplace surround and beige floor.
Inspiration for a mid-sized country open plan dining in Moscow with beige walls, ceramic floors, a corner fireplace, a plaster fireplace surround and beige floor.
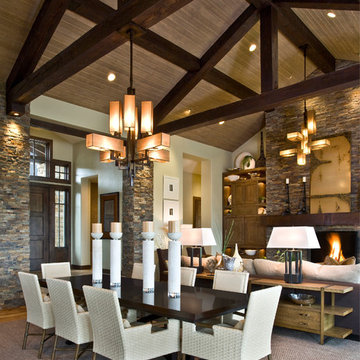
Scott Zimmerman, Mountain rustic/contemporary dining room in Park City Utah.
This is an example of a large country open plan dining in Salt Lake City with beige walls and carpet.
This is an example of a large country open plan dining in Salt Lake City with beige walls and carpet.
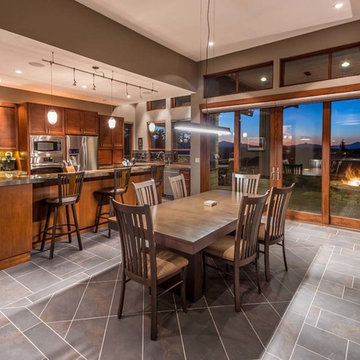
Ross Chandler
Large country open plan dining in Other with beige walls and slate floors.
Large country open plan dining in Other with beige walls and slate floors.
Country Open Plan Dining Design Ideas
6
