Country Open Plan Dining Design Ideas
Refine by:
Budget
Sort by:Popular Today
141 - 160 of 5,064 photos
Item 1 of 3
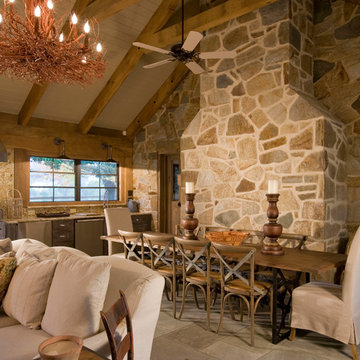
Photographer: Geoffrey Hodgdon
Large country open plan dining in DC Metro with beige walls, travertine floors, no fireplace and beige floor.
Large country open plan dining in DC Metro with beige walls, travertine floors, no fireplace and beige floor.
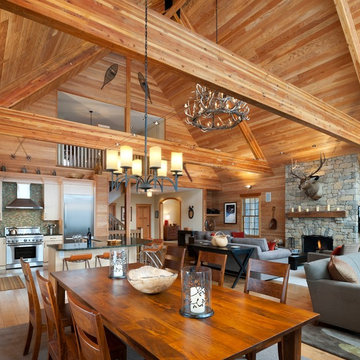
Design ideas for a country open plan dining in Philadelphia with medium hardwood floors.
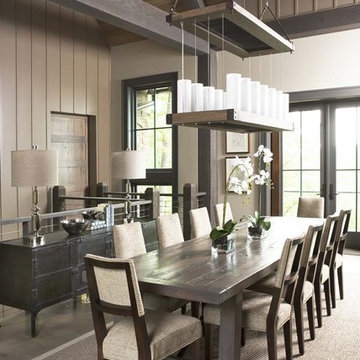
The design of this refined mountain home is rooted in its natural surroundings. Boasting a color palette of subtle earthy grays and browns, the home is filled with natural textures balanced with sophisticated finishes and fixtures. The open floorplan ensures visibility throughout the home, preserving the fantastic views from all angles. Furnishings are of clean lines with comfortable, textured fabrics. Contemporary accents are paired with vintage and rustic accessories.
To achieve the LEED for Homes Silver rating, the home includes such green features as solar thermal water heating, solar shading, low-e clad windows, Energy Star appliances, and native plant and wildlife habitat.
All photos taken by Rachael Boling Photography
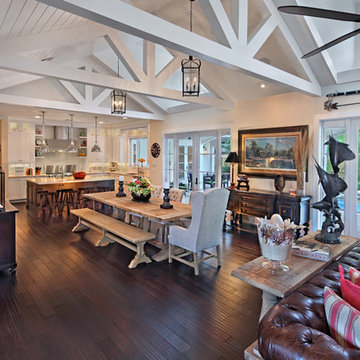
Great room, open space in new Florida home
Photographer-Randy Smith
Photo of a country open plan dining in Miami.
Photo of a country open plan dining in Miami.
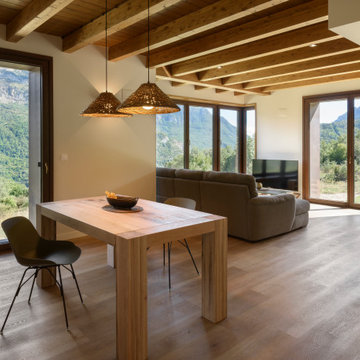
Design ideas for a large country open plan dining in Other with beige walls, light hardwood floors, brown floor and exposed beam.
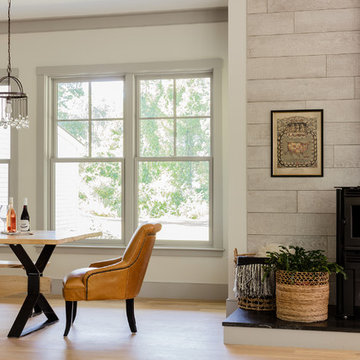
Michael J Lee
Design ideas for an expansive country open plan dining in Boston with white walls, light hardwood floors, a wood stove and brown floor.
Design ideas for an expansive country open plan dining in Boston with white walls, light hardwood floors, a wood stove and brown floor.
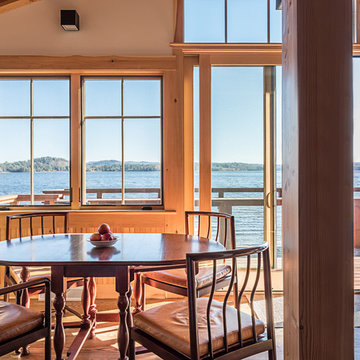
Elizabeth Haynes
Inspiration for a large country open plan dining in New York with white walls, light hardwood floors, a wood stove, a stone fireplace surround and beige floor.
Inspiration for a large country open plan dining in New York with white walls, light hardwood floors, a wood stove, a stone fireplace surround and beige floor.
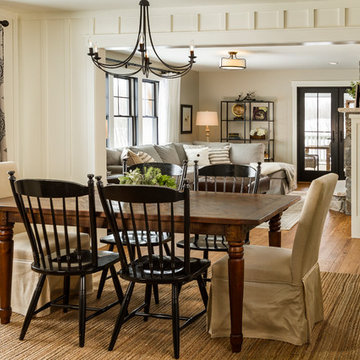
Seth Benn Photography
Design ideas for a country open plan dining in Minneapolis with white walls and medium hardwood floors.
Design ideas for a country open plan dining in Minneapolis with white walls and medium hardwood floors.
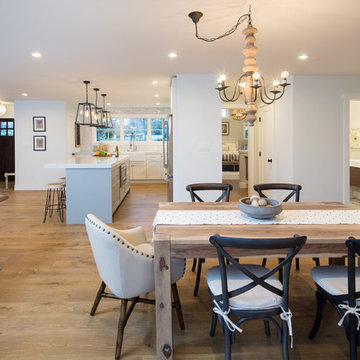
Marcell Puzsar, Bright Room Photography
This is an example of a mid-sized country open plan dining in San Francisco with white walls, medium hardwood floors, a standard fireplace, a brick fireplace surround and brown floor.
This is an example of a mid-sized country open plan dining in San Francisco with white walls, medium hardwood floors, a standard fireplace, a brick fireplace surround and brown floor.
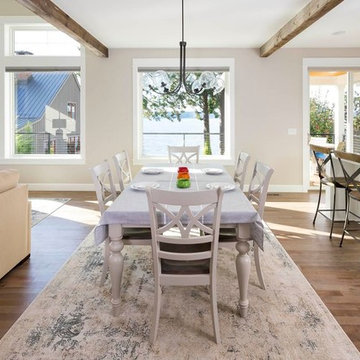
Design ideas for a mid-sized country open plan dining in Seattle with beige walls, medium hardwood floors, no fireplace and brown floor.
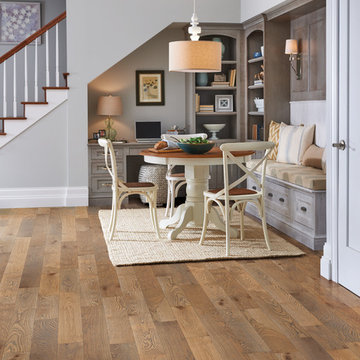
Photo of a small country open plan dining in DC Metro with grey walls, medium hardwood floors, no fireplace and brown floor.
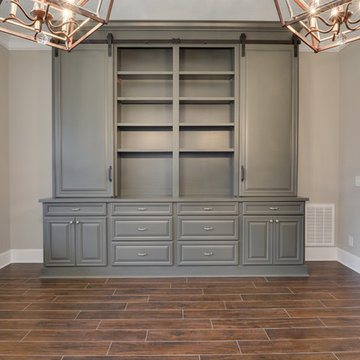
This custom farmhouse-style home in Evans, GA is a beautiful marriage of craftsman style meets elegance. In the dining room we have a built-in buffet bar with sliding barn-style cabinet doors. The owners of this home have pets, so they elected American Heritage Spice wood tile, rather than actual hardwood floors.
Photography By Joe Bailey
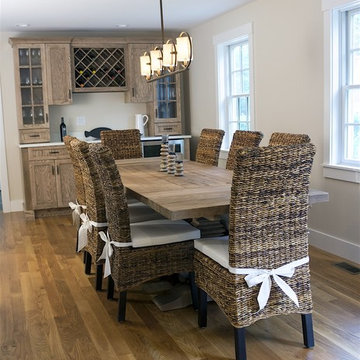
Mike Ciolino
This is an example of a mid-sized country open plan dining in Boston with beige walls, dark hardwood floors and brown floor.
This is an example of a mid-sized country open plan dining in Boston with beige walls, dark hardwood floors and brown floor.
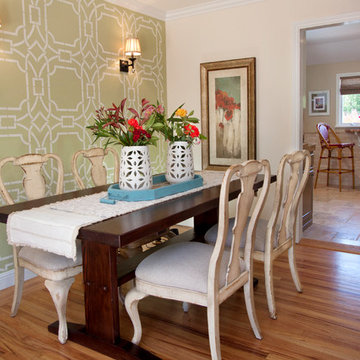
Timothy Manning of Manningmagic.com
Design ideas for a mid-sized country open plan dining in San Francisco with green walls and medium hardwood floors.
Design ideas for a mid-sized country open plan dining in San Francisco with green walls and medium hardwood floors.
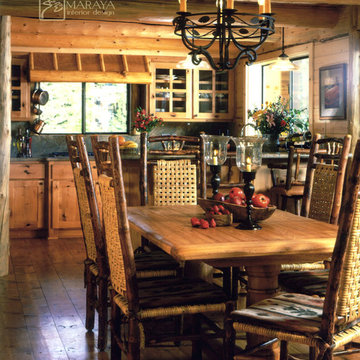
Dining area near kitchen in this mountain ski lodge.
Multiple Ranch and Mountain Homes are shown in this project catalog: from Camarillo horse ranches to Lake Tahoe ski lodges. Featuring rock walls and fireplaces with decorative wrought iron doors, stained wood trusses and hand scraped beams. Rustic designs give a warm lodge feel to these large ski resort homes and cattle ranches. Pine plank or slate and stone flooring with custom old world wrought iron lighting, leather furniture and handmade, scraped wood dining tables give a warmth to the hard use of these homes, some of which are on working farms and orchards. Antique and new custom upholstery, covered in velvet with deep rich tones and hand knotted rugs in the bedrooms give a softness and warmth so comfortable and livable. In the kitchen, range hoods provide beautiful points of interest, from hammered copper, steel, and wood. Unique stone mosaic, custom painted tile and stone backsplash in the kitchen and baths.
designed by Maraya Interior Design. From their beautiful resort town of Ojai, they serve clients in Montecito, Hope Ranch, Malibu, Westlake and Calabasas, across the tri-county areas of Santa Barbara, Ventura and Los Angeles, south to Hidden Hills- north through Solvang and more.
Jack Hall, contractor
Peter Malinowski, photo,
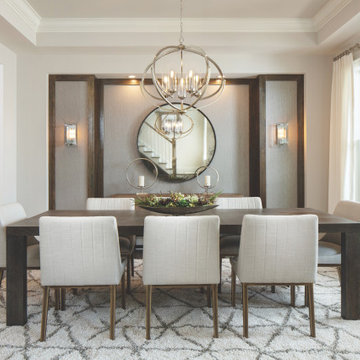
This is an example of a dining room.
Photo of a large country open plan dining in Nashville with grey walls, dark hardwood floors, recessed and wallpaper.
Photo of a large country open plan dining in Nashville with grey walls, dark hardwood floors, recessed and wallpaper.
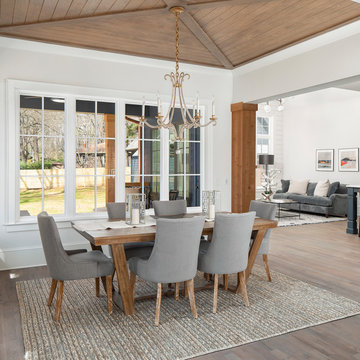
Photo of a large country open plan dining in Charlotte with brown floor, grey walls and dark hardwood floors.
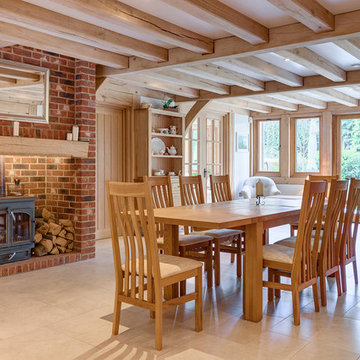
Photo of a country open plan dining in Other with a wood stove, a brick fireplace surround and beige floor.
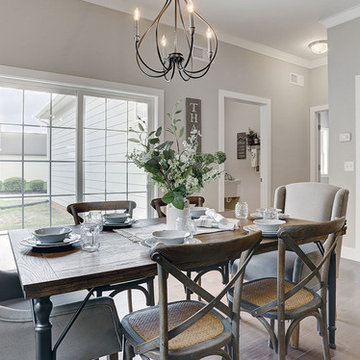
This 2-story Arts & Crafts style home first-floor owner’s suite includes a welcoming front porch and a 2-car rear entry garage. Lofty 10’ ceilings grace the first floor where hardwood flooring flows from the foyer to the great room, hearth room, and kitchen. The great room and hearth room share a see-through gas fireplace with floor-to-ceiling stone surround and built-in bookshelf in the hearth room and in the great room, stone surround to the mantel with stylish shiplap above. The open kitchen features attractive cabinetry with crown molding, Hanstone countertops with tile backsplash, and stainless steel appliances. An elegant tray ceiling adorns the spacious owner’s bedroom. The owner’s bathroom features a tray ceiling, double bowl vanity, tile shower, an expansive closet, and two linen closets. The 2nd floor boasts 2 additional bedrooms, a full bathroom, and a loft.
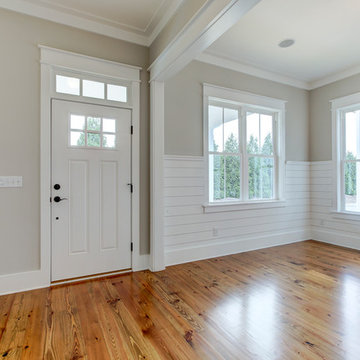
Photo of a mid-sized country open plan dining in Raleigh with grey walls, medium hardwood floors, no fireplace and brown floor.
Country Open Plan Dining Design Ideas
8