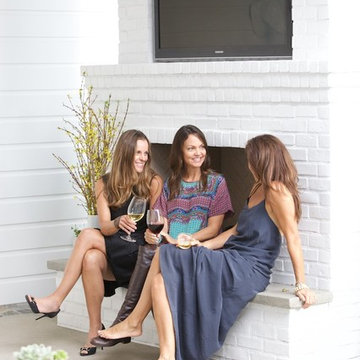Country Patio Design Ideas
Refine by:
Budget
Sort by:Popular Today
161 - 180 of 32,303 photos
Item 1 of 2
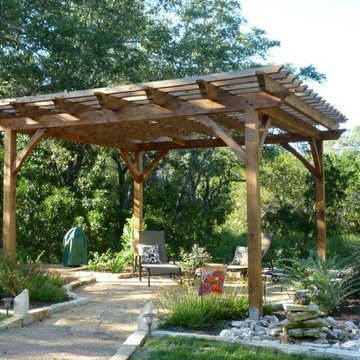
Photo of a mid-sized country backyard patio in Austin with natural stone pavers and a pergola.
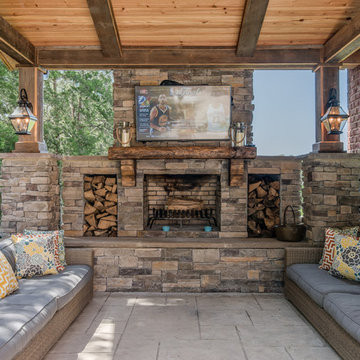
Garret Buell
This is an example of a country patio in Nashville with a roof extension and with fireplace.
This is an example of a country patio in Nashville with a roof extension and with fireplace.
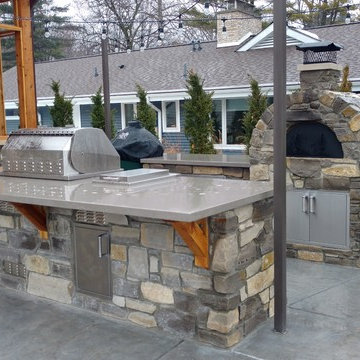
Lakefront project consisted of a patio complete with galley style outdoor kitchen. Kitchen included a pizza oven, smoker, side burner and drawers and doors for storage. The kitchen was finished with natural stone veneer and a concrete countertop.
Find the right local pro for your project
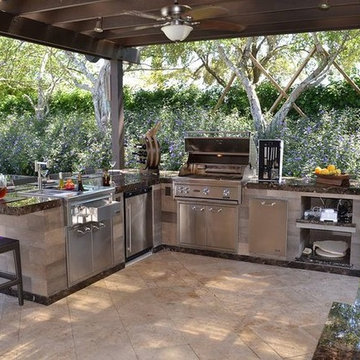
Design ideas for a mid-sized country backyard patio in Tampa with an outdoor kitchen, stamped concrete and a pergola.
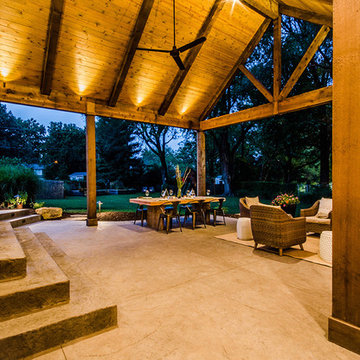
Shawn Spry Photography
Photo of a mid-sized country backyard patio in Kansas City with an outdoor kitchen, stamped concrete and a roof extension.
Photo of a mid-sized country backyard patio in Kansas City with an outdoor kitchen, stamped concrete and a roof extension.
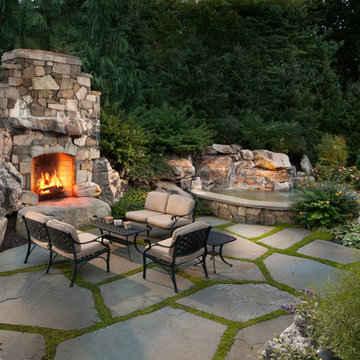
A niche outdoor room is created with irregular flagstone and lush planting for more intimate gatherings by the fireside, Morgan Howarth Photography, Surrounds Inc.
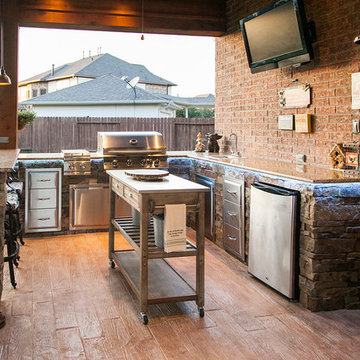
In Katy, Texas, Tradition Outdoor Living designed an outdoor living space, transforming the average backyard into a Texas Ranch-style retreat.
Entering this outdoor addition, the scene boasts Texan Ranch with custom made cedar Barn-style doors creatively encasing the recessed TV above the fireplace. Maintaining the appeal of the doors, the fireplace cedar mantel is adorned with accent rustic hardware. The 60” electric fireplace, remote controlled with LED lights, flickers warm colors for a serene evening on the patio. An extended hearth continues along the perimeter of living room, creating bench seating for all.
This combination of Rustic Taloka stack stone, from the fireplace and columns, and the polished Verano stone, capping the hearth and columns, perfectly pairs together enhancing the feel of this outdoor living room. The cedar-trimmed coffered beams in the tongue and groove ceiling and the wood planked stamped concrete make this space even more unique!
In the large Outdoor Kitchen, beautifully polished New Venetian Gold granite countertops allow the chef plenty of space for serving food and chatting with guests at the bar. The stainless steel appliances sparkle in the evening while the custom, color-changing LED lighting glows underneath the kitchen granite.
In the cooler months, this outdoor space is wired for electric radiant heat. And if anyone is up for a night of camping at the ranch, this outdoor living space is ready and complete with an outdoor bathroom addition!
Photo Credit: Jennifer Sue Photography
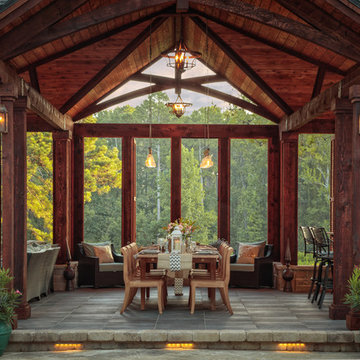
Design ideas for an expansive country patio in Austin with natural stone pavers and a roof extension.
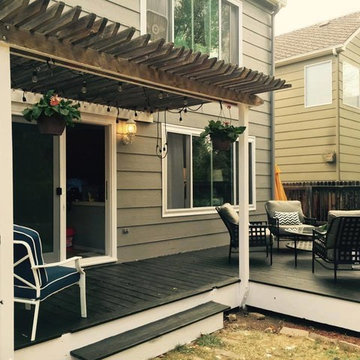
Back yard-after
Photo of a small country backyard patio in Denver with decking and a roof extension.
Photo of a small country backyard patio in Denver with decking and a roof extension.
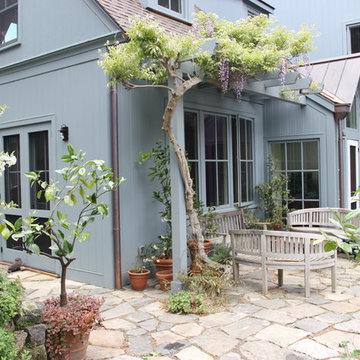
Peter Weed
Design ideas for a mid-sized country front yard patio in New York with natural stone pavers and a pergola.
Design ideas for a mid-sized country front yard patio in New York with natural stone pavers and a pergola.
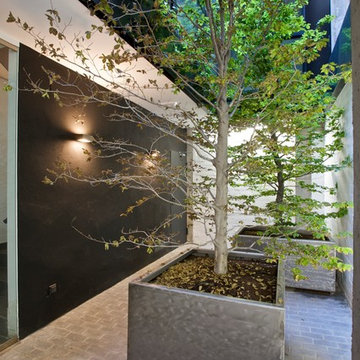
Matías Pérez Illeras
Photo of a small country courtyard patio in Madrid with no cover and a container garden.
Photo of a small country courtyard patio in Madrid with no cover and a container garden.
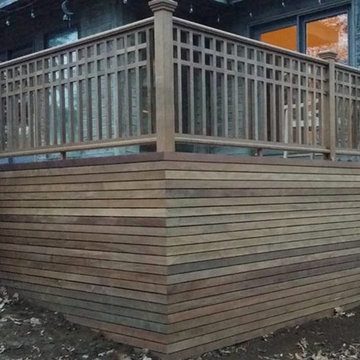
This is an example of a mid-sized country backyard patio in Philadelphia with decking and no cover.
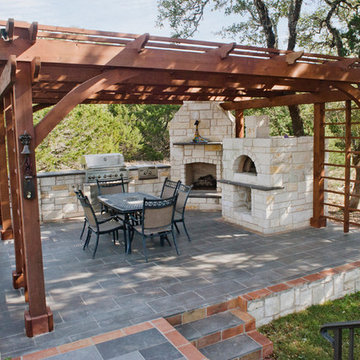
This hill country home has several outdoor living spaces including this outdoor kitchen hangout.
The stone flooring is 12x24 Cantera stone tile in Recinto color. It is accented with 6x12 Antique Saltillo tile - also known as antique terra cotta tile. The pergola is custom stained to match it rustic outdoor surroundings.
The coping edges are also Cantera stone coping pieces in Recinto. This is similar to a volcanic rock.
Drive up to practical luxury in this Hill Country Spanish Style home. The home is a classic hacienda architecture layout. It features 5 bedrooms, 2 outdoor living areas, and plenty of land to roam.
Classic materials used include:
Saltillo Tile - also known as terracotta tile, Spanish tile, Mexican tile, or Quarry tile
Cantera Stone - feature in Pinon, Tobacco Brown and Recinto colors
Copper sinks and copper sconce lighting
Travertine Flooring
Cantera Stone tile
Brick Pavers
Photos Provided by
April Mae Creative
aprilmaecreative.com
Tile provided by Rustico Tile and Stone - RusticoTile.com or call (512) 260-9111 / info@rusticotile.com
Construction by MelRay Corporation
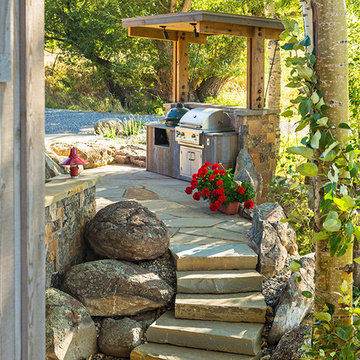
View to the BBQ Area adjacent to the Main Entry. Introduces the informal lifestyle that is enjoyed in the home. Steps lead down to a boulder slab bridge and the guest bedrooms.
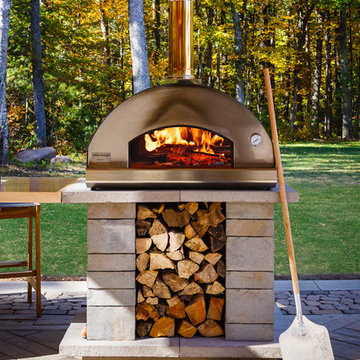
Rustic Style Outdoor kitchen using Techo-Bloc's Forno pizza oven, Brandon wall & Borealis slabs.
Photo of a mid-sized country backyard patio in Other with an outdoor kitchen.
Photo of a mid-sized country backyard patio in Other with an outdoor kitchen.
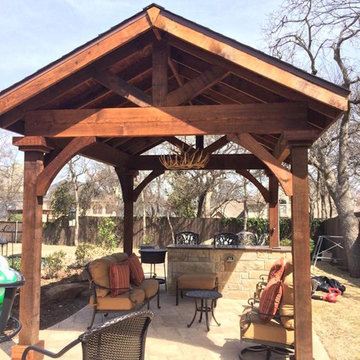
Design ideas for a mid-sized country backyard patio in Dallas with an outdoor kitchen, natural stone pavers and a gazebo/cabana.
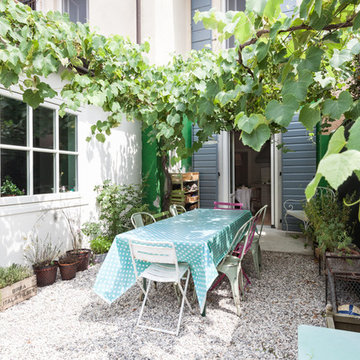
Photo of a small country courtyard patio in Other with a container garden and gravel.
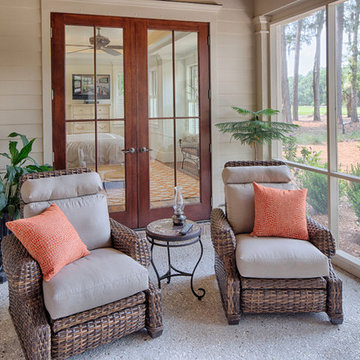
The best of past and present architectural styles combine in this welcoming, farmhouse-inspired design. Clad in low-maintenance siding, the distinctive exterior has plenty of street appeal, with its columned porch, multiple gables, shutters and interesting roof lines. Other exterior highlights included trusses over the garage doors, horizontal lap siding and brick and stone accents. The interior is equally impressive, with an open floor plan that accommodates today’s family and modern lifestyles. An eight-foot covered porch leads into a large foyer and a powder room. Beyond, the spacious first floor includes more than 2,000 square feet, with one side dominated by public spaces that include a large open living room, centrally located kitchen with a large island that seats six and a u-shaped counter plan, formal dining area that seats eight for holidays and special occasions and a convenient laundry and mud room. The left side of the floor plan contains the serene master suite, with an oversized master bath, large walk-in closet and 16 by 18-foot master bedroom that includes a large picture window that lets in maximum light and is perfect for capturing nearby views. Relax with a cup of morning coffee or an evening cocktail on the nearby covered patio, which can be accessed from both the living room and the master bedroom. Upstairs, an additional 900 square feet includes two 11 by 14-foot upper bedrooms with bath and closet and a an approximately 700 square foot guest suite over the garage that includes a relaxing sitting area, galley kitchen and bath, perfect for guests or in-laws.
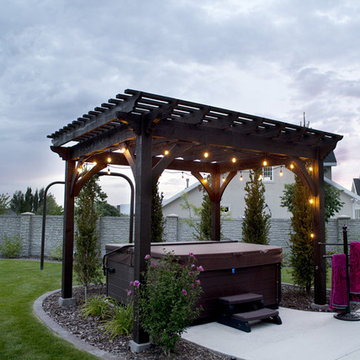
Dovetailed timber frame pergola with lights installed over backyard hot tub for shade.
Country patio in Salt Lake City.
Country patio in Salt Lake City.
Country Patio Design Ideas
9
