All Railing Materials Deck Design Ideas
Refine by:
Budget
Sort by:Popular Today
21 - 40 of 9,879 photos
Item 1 of 2
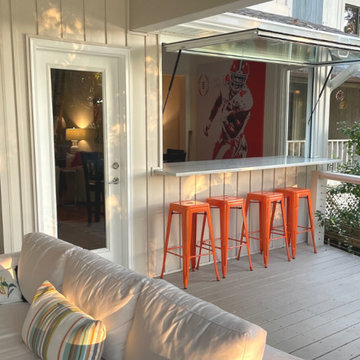
These homeowners are ready for college football season with the addition of an ActivWall Gas Strut Window on their deck. The innovative window opens up and out to create a convenient pass-through and serving bar for game day entertaining.
Hosts can set out appetizers and drinks on the bar for guests to enjoy and pass through ingredients and supplies for the nearby grill. The window creates a flexible space, allowing guests inside and outside the home to converse and enjoy each other’s company while eating and watching the game on TV.
When the game day is over, the ActivWall Gas Strut Window can be pushed closed from the outside or closed from the inside using our optional Pull Hook.

A covered custom screened deck with an open screened gable, small open deck, and a decorative concrete patio below.
Inspiration for a mid-sized backyard and first floor deck in St Louis with with privacy feature, a roof extension and metal railing.
Inspiration for a mid-sized backyard and first floor deck in St Louis with with privacy feature, a roof extension and metal railing.
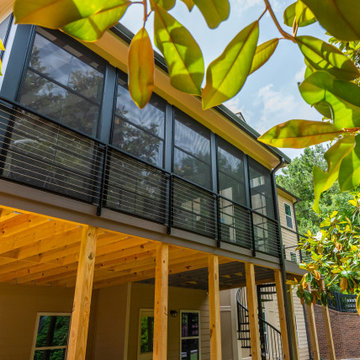
Convert the existing deck to a new indoor / outdoor space with retractable EZ Breeze windows for full enclosure, cable railing system for minimal view obstruction and space saving spiral staircase, fireplace for ambiance and cooler nights with LVP floor for worry and bug free entertainment
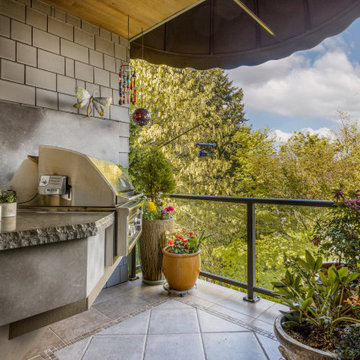
Design ideas for a small transitional side yard and first floor deck in Portland with an outdoor kitchen, a roof extension and glass railing.
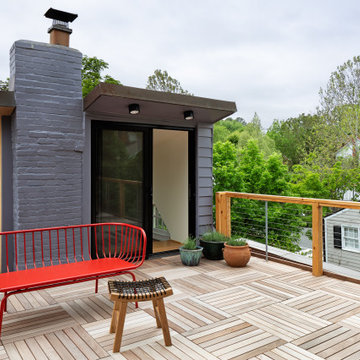
Photo of a transitional rooftop and rooftop deck in DC Metro with no cover and cable railing.
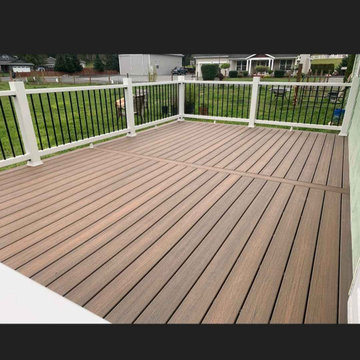
Trex toasted sand with trex select railing
Photo of a mid-sized country backyard and ground level deck in Seattle with no cover and mixed railing.
Photo of a mid-sized country backyard and ground level deck in Seattle with no cover and mixed railing.
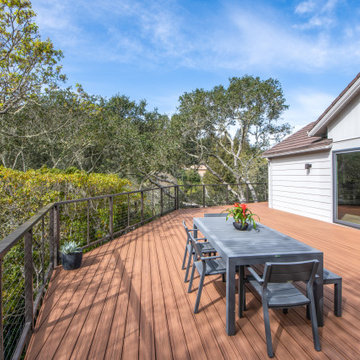
Large composite minimalist deck offers private outdoor living in nature.
Design ideas for an expansive contemporary backyard and ground level deck in San Francisco with with privacy feature, no cover and cable railing.
Design ideas for an expansive contemporary backyard and ground level deck in San Francisco with with privacy feature, no cover and cable railing.
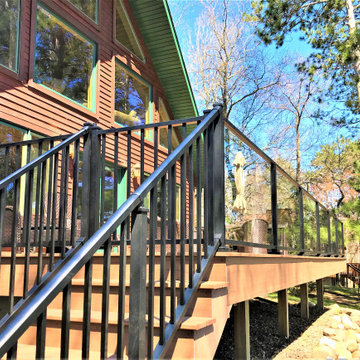
Having grown tired of the time and effort needed to maintain their wooden deck, the couple opted to have our craftsmen install a TimberTech® AZEK deck with aluminum and glass railings. Here's how the project turned out!
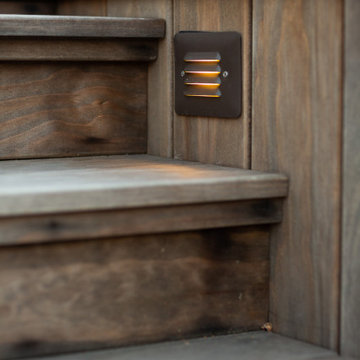
This is an example of an expansive modern backyard and ground level deck in Other with with skirting, no cover and metal railing.
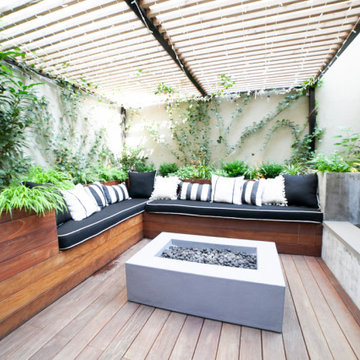
Mid-sized modern backyard and ground level deck in New York with a fire feature, a pergola and mixed railing.
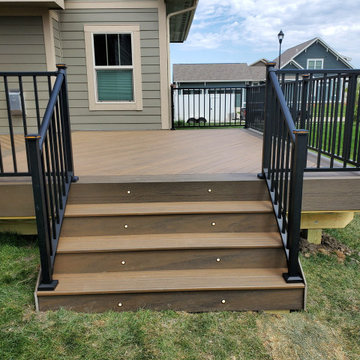
The original area was a small concrete patio under the covered area. We decided to make it a deck, all they way between the garage and house to create an outdoor mulit-living area. We used Trex Composite Decking in the Enhance Natural Series. The main decking color is Toasted Sand, then double picture framed the areas with Coastal Bluff – which these 2 colors work out great together. We then installed the Westbury Full Aluminum Railing in the Tuscany Series in black. Finish touches were Post Cap Lights and then dot lights on the stair risers. New large area for entertaining which the homeowners will love.
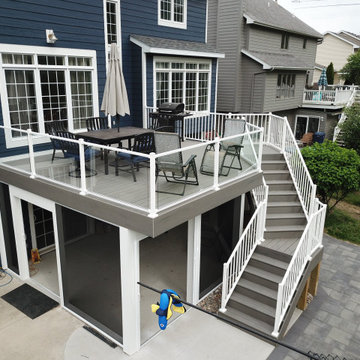
New Composite Timbertech Deck with Westbury Glass Railing, Below is with Trex Rain Escape and Azek Beadboard Ceiling, Phantom Sliding Screen Door, ScreenEze Screens
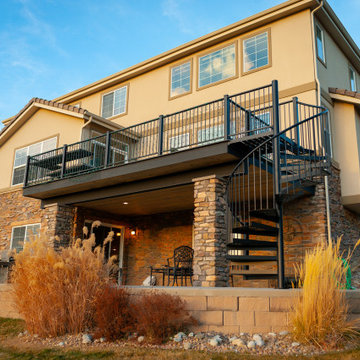
Custom spiral staircase
This is an example of a mid-sized arts and crafts backyard and first floor deck in Denver with no cover and metal railing.
This is an example of a mid-sized arts and crafts backyard and first floor deck in Denver with no cover and metal railing.
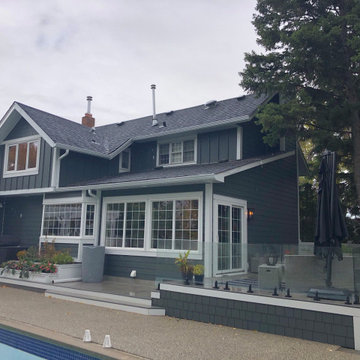
This full front and back deck project uses our Beach Wood PVC decking. This shows a large section of the back deck with the pool.
Design ideas for a large contemporary backyard and ground level deck in Edmonton with no cover and glass railing.
Design ideas for a large contemporary backyard and ground level deck in Edmonton with no cover and glass railing.
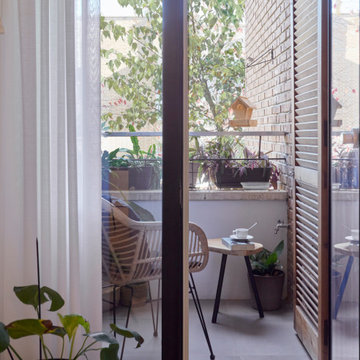
Photo of a small modern deck in Madrid with a container garden and metal railing.

Design ideas for a contemporary deck in Stuttgart with with privacy feature and metal railing.
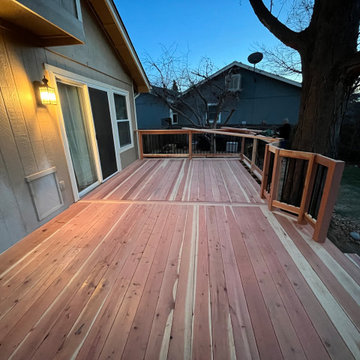
This is an example of a large traditional backyard and ground level deck in Denver with with privacy feature, no cover and wood railing.
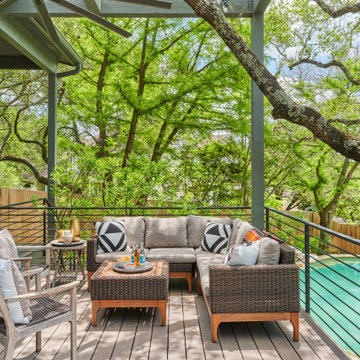
Inspiration for a mid-sized contemporary backyard deck in Austin with metal railing.
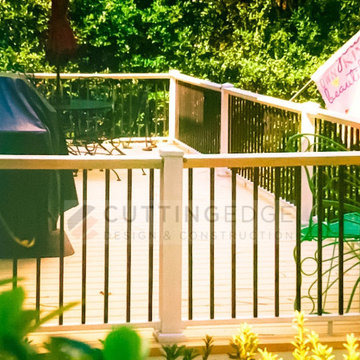
Design ideas for an expansive transitional backyard and first floor deck in Atlanta with with privacy feature, no cover and metal railing.

The owner wanted to add a covered deck that would seamlessly tie in with the existing stone patio and also complement the architecture of the house. Our solution was to add a raised deck with a low slope roof to shelter outdoor living space and grill counter. The stair to the terrace was recessed into the deck area to allow for more usable patio space. The stair is sheltered by the roof to keep the snow off the stair.
Photography by Chris Marshall
All Railing Materials Deck Design Ideas
2