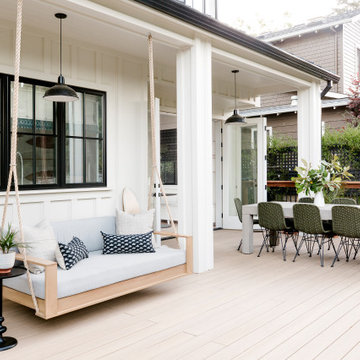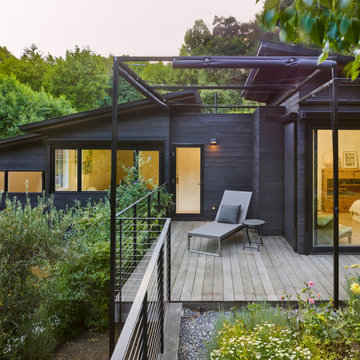All Railing Materials Deck Design Ideas
Refine by:
Budget
Sort by:Popular Today
41 - 60 of 9,874 photos
Item 1 of 2
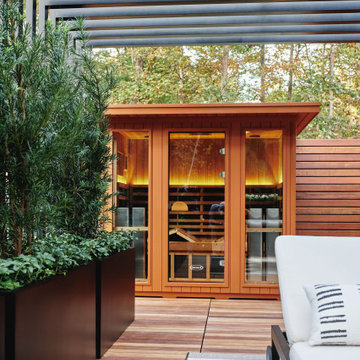
4-5 person outdoor infrared sauna from Clearlight
Mid-sized modern rooftop and first floor deck in Raleigh with an outdoor shower, a pergola and metal railing.
Mid-sized modern rooftop and first floor deck in Raleigh with an outdoor shower, a pergola and metal railing.
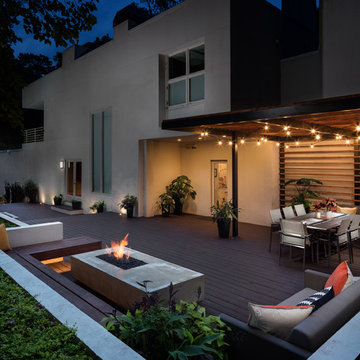
The upper level of this gorgeous Trex deck is the central entertaining and dining space and includes a beautiful concrete fire table and a custom cedar bench that floats over the deck. The dining space is defined by the stunning, cantilevered, aluminum pergola above and cable railing along the edge of the deck. Adjacent to the pergola is a covered grill and prep space. Light brown custom cedar screen walls provide privacy along the landscaped terrace and compliment the warm hues of the decking. Clean, modern light fixtures are also present in the deck steps, along the deck perimeter, and throughout the landscape making the space well-defined in the evening as well as the daytime.
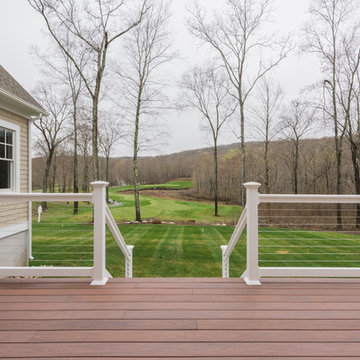
A classically designed house located near the Connecticut Shoreline at the acclaimed Fox Hopyard Golf Club. This home features a shingle and stone exterior with crisp white trim and plentiful widows. Also featured are carriage style garage doors with barn style lights above each, and a beautiful stained fir front door. The interior features a sleek gray and white color palate with dark wood floors and crisp white trim and casework. The marble and granite kitchen with shaker style white cabinets are a chefs delight. The master bath is completely done out of white marble with gray cabinets., and to top it all off this house is ultra energy efficient with a high end insulation package and geothermal heating.
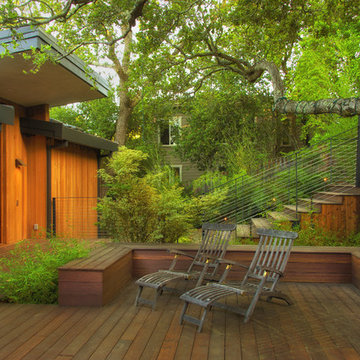
Kaplan Architects, AIA
Location: Redwood City , CA, USA
Front entry deck creating an outdoor room for the main living area. The exterior siding is natural cedar and the roof is a standing seam metal roofing system with custom design integral gutters.
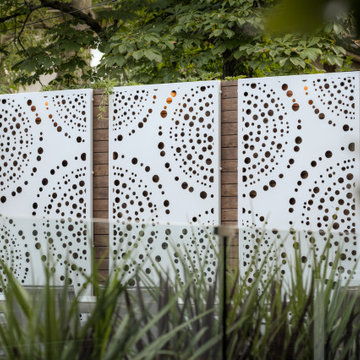
Design ideas for a mid-sized contemporary backyard and ground level deck in Toronto with with privacy feature, no cover and glass railing.

Another view of the deck roof. A bit of an engineering challenge but it pays off.
Photo of a large country backyard and first floor deck in Other with with fireplace, a roof extension and wood railing.
Photo of a large country backyard and first floor deck in Other with with fireplace, a roof extension and wood railing.
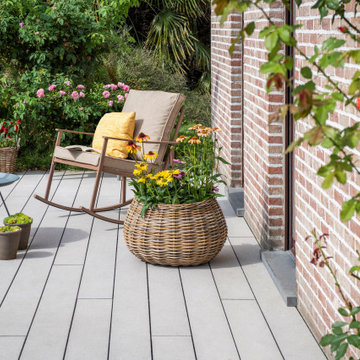
Sie denken darüber nach, daheim eine Terrasse zu errichten oder die bestehende Terrasse von Grund auf zu erneuern? Dann sind Sie hier genau richtig – Cedral Terrasse ist eine starke Option für jeden Bauherren, der höchste Ansprüche an Produktqualität, Verarbeitung und Optik hat.
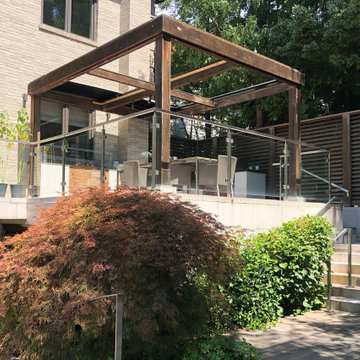
ShadeFX manufactured and installed a 16′ x 16′ retractable roof in a Harbour Time Edge Antique fabric on a custom pergola in North York.
This is an example of a contemporary backyard and first floor deck in Toronto with a pergola and glass railing.
This is an example of a contemporary backyard and first floor deck in Toronto with a pergola and glass railing.

Design ideas for a small traditional backyard and ground level deck in Philadelphia with a fire feature, a pergola and metal railing.
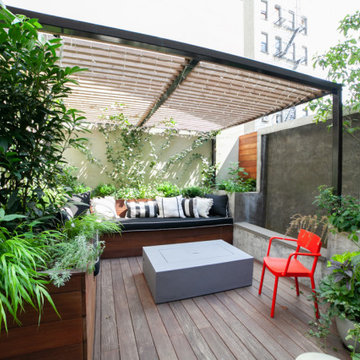
Photo of a mid-sized modern backyard and ground level deck in New York with a fire feature, a pergola and mixed railing.
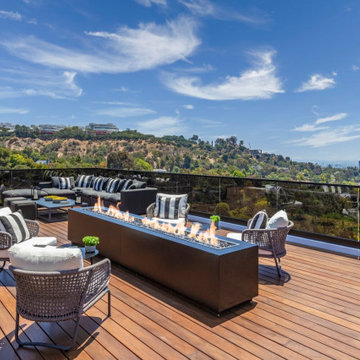
Bundy Drive Brentwood, Los Angeles modern home rooftop terrace lounge. Photo by Simon Berlyn.
Expansive modern rooftop and rooftop deck in Los Angeles with a fire feature, no cover and glass railing.
Expansive modern rooftop and rooftop deck in Los Angeles with a fire feature, no cover and glass railing.
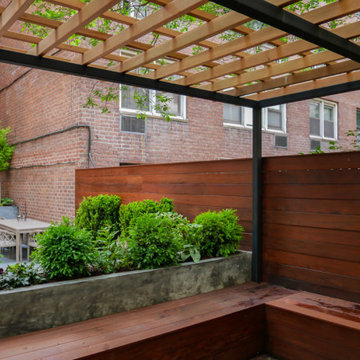
This is an example of a mid-sized modern backyard and ground level deck in New York with a water feature, a pergola and mixed railing.
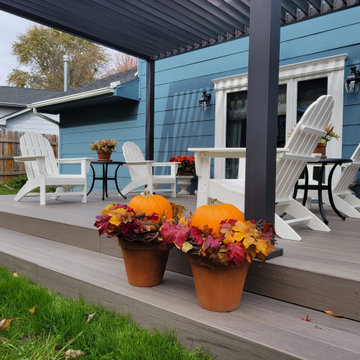
We build a 2 decks for this client for 2 living areas. We used Timbertech Legacy Ashwood for the decking and Westbury Railing in Tuscany Style for the railing. We then installed (2) pergolas that open and shut. The final touch was the lattice below to match their shed.
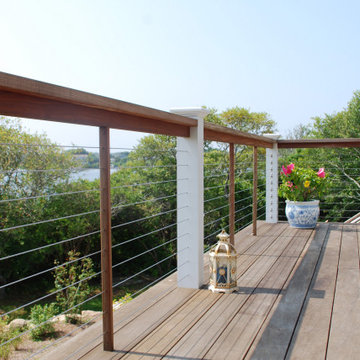
Design ideas for a large beach style backyard deck in Providence with no cover and cable railing.
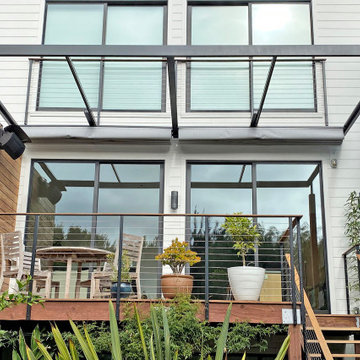
ShadeFX specified two 10’x10′ motorized retractable canopies for a modern deck in San Francisco. The systems were flange-mounted onto the homeowners’ custom metal structure and a modern Sunbrella Alloy Silver was chosen as the canopy fabric.
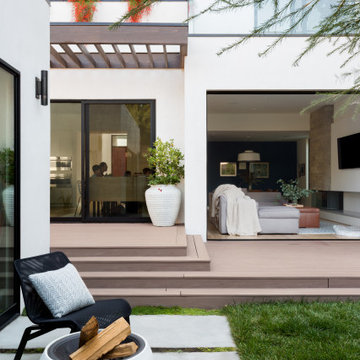
Backyard Deck Design
Design ideas for a mid-sized contemporary backyard and ground level deck in Los Angeles with a fire feature, a pergola and glass railing.
Design ideas for a mid-sized contemporary backyard and ground level deck in Los Angeles with a fire feature, a pergola and glass railing.
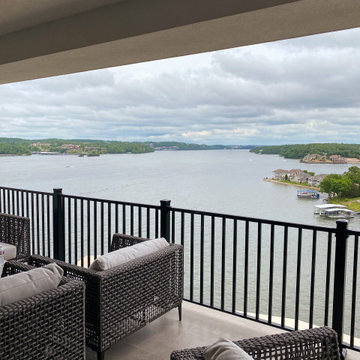
At this Penthouse, there are a number of outdoor seating areas both covered and none covered. All of the areas have a 360 view of the lake.
Inspiration for a large rooftop and rooftop deck in St Louis with a fire feature, no cover and glass railing.
Inspiration for a large rooftop and rooftop deck in St Louis with a fire feature, no cover and glass railing.
All Railing Materials Deck Design Ideas
3
