Dining Room Design Ideas with a Brick Fireplace Surround and Beige Floor
Sort by:Popular Today
21 - 40 of 287 photos
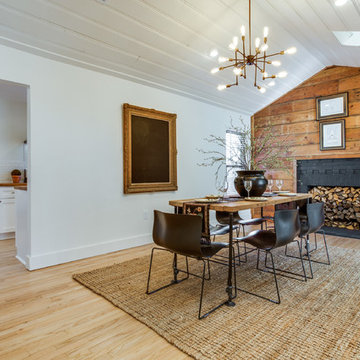
Mid-sized country kitchen/dining combo in Dallas with white walls, light hardwood floors, beige floor, a standard fireplace and a brick fireplace surround.
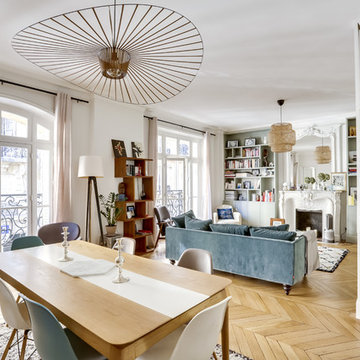
Design ideas for an eclectic dining room in Paris with white walls, light hardwood floors, a standard fireplace, a brick fireplace surround and beige floor.
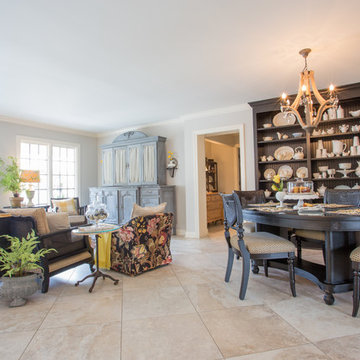
Dan Bernskoetter Photography
Design ideas for a mid-sized traditional open plan dining in Other with beige walls, porcelain floors, a standard fireplace, a brick fireplace surround and beige floor.
Design ideas for a mid-sized traditional open plan dining in Other with beige walls, porcelain floors, a standard fireplace, a brick fireplace surround and beige floor.
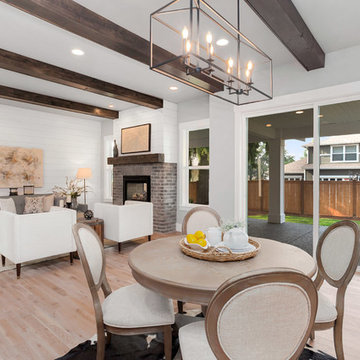
The Hunter was built in 2017 by Enfort Homes of Kirkland Washington.
Design ideas for a large country dining room in Seattle with grey walls, light hardwood floors, a standard fireplace, a brick fireplace surround and beige floor.
Design ideas for a large country dining room in Seattle with grey walls, light hardwood floors, a standard fireplace, a brick fireplace surround and beige floor.
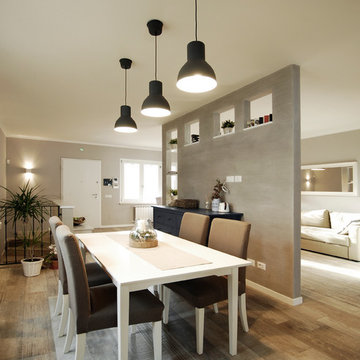
Photo: Laura Pennacchia
Inspiration for a mid-sized traditional dining room in Other with grey walls, porcelain floors, a corner fireplace, a brick fireplace surround and beige floor.
Inspiration for a mid-sized traditional dining room in Other with grey walls, porcelain floors, a corner fireplace, a brick fireplace surround and beige floor.
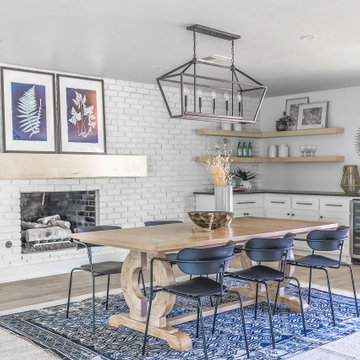
Inspiration for a mid-sized contemporary open plan dining in Oklahoma City with white walls, light hardwood floors, a standard fireplace, a brick fireplace surround and beige floor.
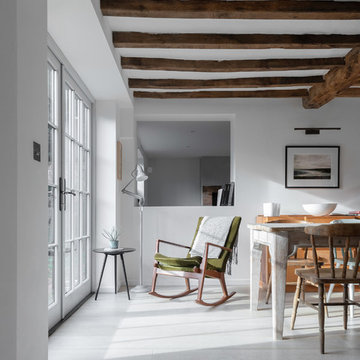
Peter Landers
Photo of a mid-sized scandinavian open plan dining in Oxfordshire with white walls, light hardwood floors, a standard fireplace, a brick fireplace surround and beige floor.
Photo of a mid-sized scandinavian open plan dining in Oxfordshire with white walls, light hardwood floors, a standard fireplace, a brick fireplace surround and beige floor.
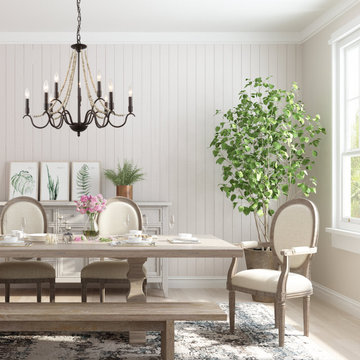
This aged chandelier features distressed wood beads that create a small fall, which give us a unique and elegant charm. The classic chandelier gets a rustic update with a brown finish and flower shape. It is ideal for a dining room, kitchen, bedroom, living room, and foyer. The chandelier brings a creativity and love for transforming houses into beautiful spaces.
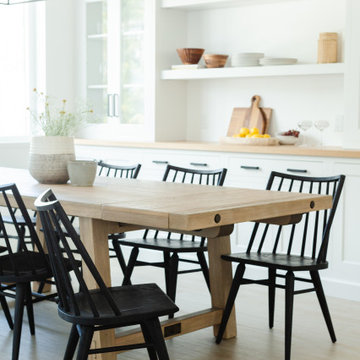
Design ideas for a large beach style kitchen/dining combo in Miami with white walls, porcelain floors, a standard fireplace, a brick fireplace surround and beige floor.
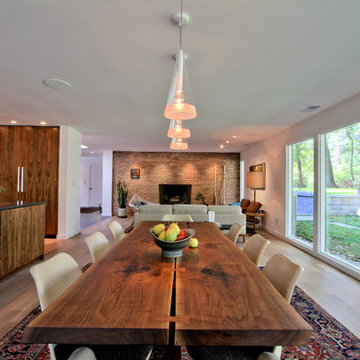
The custom walnut dining table with live edge is served by Herman Miller Tulip chairs. The dining table pendant lights are Hive Fucsia 1s. Photo by Christopher Wright, CR
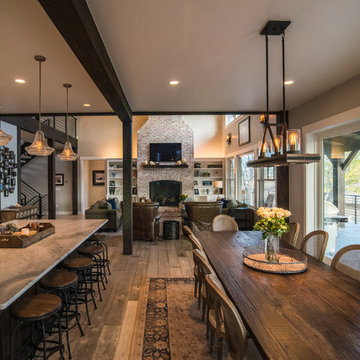
Design ideas for a mid-sized country open plan dining in Denver with grey walls, light hardwood floors, a standard fireplace, a brick fireplace surround and beige floor.
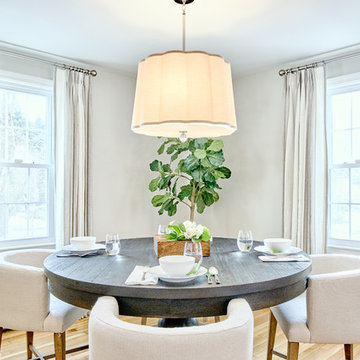
Andrea Pietrangeli
Website: andrea.media
Inspiration for a mid-sized transitional open plan dining in Providence with grey walls, light hardwood floors, a standard fireplace, a brick fireplace surround and beige floor.
Inspiration for a mid-sized transitional open plan dining in Providence with grey walls, light hardwood floors, a standard fireplace, a brick fireplace surround and beige floor.
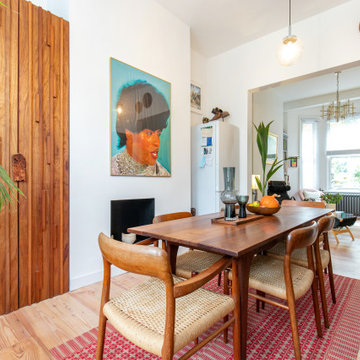
Kitchen dinner space, open space to the living room. A very social space for dining and relaxing. Again using the same wood thought the house, with bespoke cabinet.

Having worked ten years in hospitality, I understand the challenges of restaurant operation and how smart interior design can make a huge difference in overcoming them.
This once country cottage café needed a facelift to bring it into the modern day but we honoured its already beautiful features by stripping back the lack lustre walls to expose the original brick work and constructing dark paneling to contrast.
The rustic bar was made out of 100 year old floorboards and the shelves and lighting fixtures were created using hand-soldered scaffold pipe for an industrial edge. The old front of house bar was repurposed to make bespoke banquet seating with storage, turning the high traffic hallway area from an avoid zone for couples to an enviable space for groups.
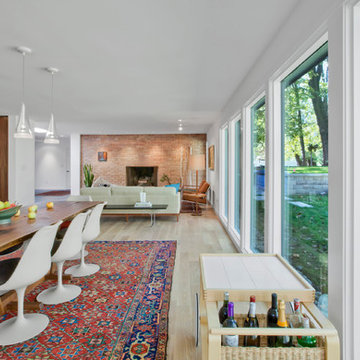
Dining Room features live edge Walnut table, vintage Eames fiberglass shell chairs, and Saarinen wine cart - Architecture: HAUS | Architecture For Modern Lifestyles - Interior Architecture: HAUS with Design Studio Vriesman, General Contractor: Wrightworks, Landscape Architecture: A2 Design, Photography: HAUS
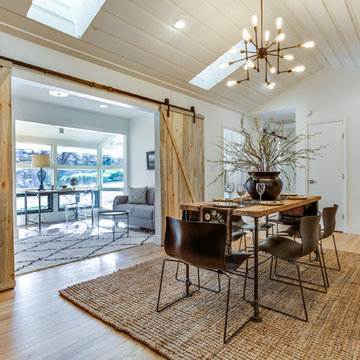
Photo of a mid-sized country kitchen/dining combo in Dallas with white walls, light hardwood floors, beige floor, a standard fireplace and a brick fireplace surround.
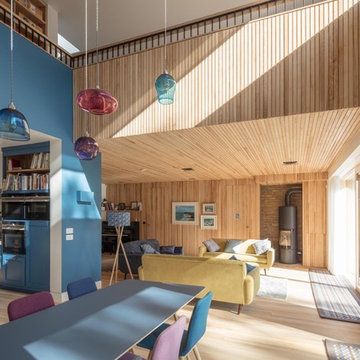
Mid-sized contemporary separate dining room in Hertfordshire with blue walls, light hardwood floors, a brick fireplace surround, beige floor and a wood stove.
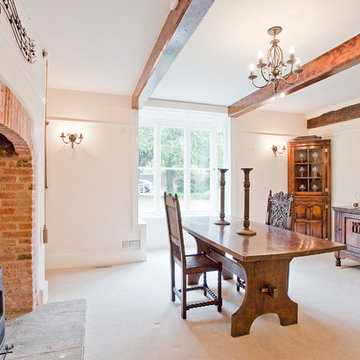
The original inglenook fireplace has been renovated amd a new stove installed.
CLPM project manager tip - wood burning stoves are much more energy efficient than open fireplaces. Talk to an independent heating expert to determine the correct size for your room and liefstyle.
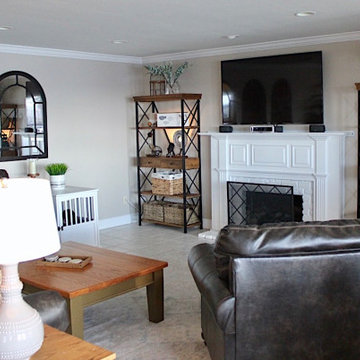
I utilized my client's existing furniture and added new accessories and accent pieces to finish off the room. They live on the Mobile Bay, so I didn't want to obstruct their beautiful views. Mirrors on the opposite wall reflect the water. Coastal colors and tones are found throughout.
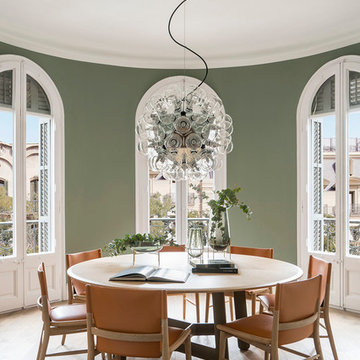
Proyecto realizado por Meritxell Ribé - The Room Studio
Construcción: The Room Work
Fotografías: Mauricio Fuertes
Design ideas for a mid-sized mediterranean kitchen/dining combo in Barcelona with green walls, medium hardwood floors, a brick fireplace surround and beige floor.
Design ideas for a mid-sized mediterranean kitchen/dining combo in Barcelona with green walls, medium hardwood floors, a brick fireplace surround and beige floor.
Dining Room Design Ideas with a Brick Fireplace Surround and Beige Floor
2