Dining Room Design Ideas with a Brick Fireplace Surround and Beige Floor
Refine by:
Budget
Sort by:Popular Today
41 - 60 of 287 photos
Item 1 of 3
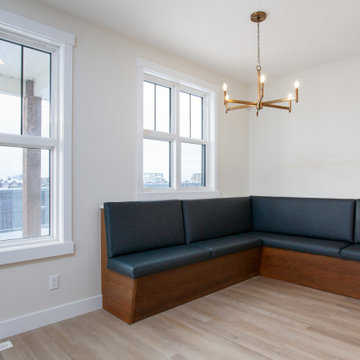
Plumbing - Hype Mechanical
Plumbing Fixtures - Best Plumbing
Mechanical - Pinnacle Mechanical
Tile - TMG Contractors
Electrical - Stony Plain Electric
Lights - Park Lighting
Appliances - Trail Appliance
Flooring - Titan Flooring
Cabinets - GEM Cabinets
Quartz - Urban Granite
Siding - Weatherguard exteriors
Railing - A-Clark
Brick - Custom Stone Creations
Security - FLEX Security
Audio - VanRam Communications
Excavating - Tundra Excavators
Paint - Forbes Painting
Foundation - Formex
Concrete - Dell Concrete
Windows/ Exterior Doors - All Weather Windows
Finishing - Superior Finishing & Railings
Trusses - Zytech
Weeping Tile - Lenbeth
Stairs - Sandhills
Railings - Specialized Stair & Rail
Fireplace - Wood & Energy
Drywall - Laurentian Drywall
overhead door - Barcol
Closets - Top Shelf Closets & Glass (except master closet - that was Superior Finishing)
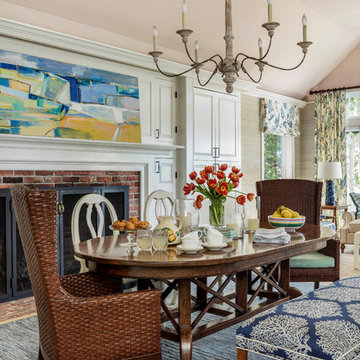
When this 6,000-square-foot vacation home suffered water damage in its family room, the homeowners decided it was time to update the interiors at large. They wanted an elegant, sophisticated, and comfortable style that served their lives but also required a design that would preserve and enhance various existing details.
To begin, we focused on the timeless and most interesting aspects of the existing design. Details such as Spanish tile floors in the entry and kitchen were kept, as were the dining room's spirited marine-blue combed walls, which were refinished to add even more depth. A beloved lacquered linen coffee table was also incorporated into the great room's updated design.
To modernize the interior, we looked to the home's gorgeous water views, bringing in colors and textures that related to sand, sea, and sky. In the great room, for example, textured wall coverings, nubby linen, woven chairs, and a custom mosaic backsplash all refer to the natural colors and textures just outside. Likewise, a rose garden outside the master bedroom and study informed color selections there. We updated lighting and plumbing fixtures and added a mix of antique and new furnishings.
In the great room, seating and tables were specified to fit multiple configurations – the sofa can be moved to a window bay to maximize summer views, for example, but can easily be moved by the fireplace during chillier months.
Project designed by Boston interior design Dane Austin Design. Dane serves Boston, Cambridge, Hingham, Cohasset, Newton, Weston, Lexington, Concord, Dover, Andover, Gloucester, as well as surrounding areas.
For more about Dane Austin Design, click here: https://daneaustindesign.com/
To learn more about this project, click here:
https://daneaustindesign.com/oyster-harbors-estate
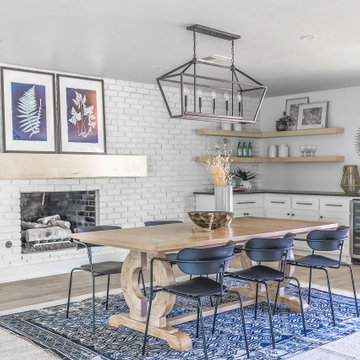
Inspiration for a mid-sized contemporary open plan dining in Oklahoma City with white walls, light hardwood floors, a standard fireplace, a brick fireplace surround and beige floor.
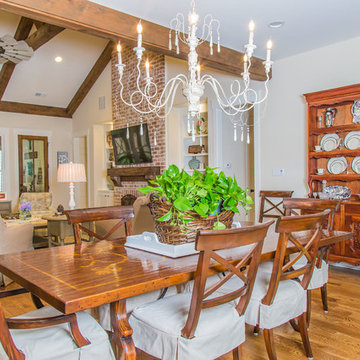
Inspiration for a mid-sized separate dining room in Other with white walls, light hardwood floors, a standard fireplace, a brick fireplace surround and beige floor.
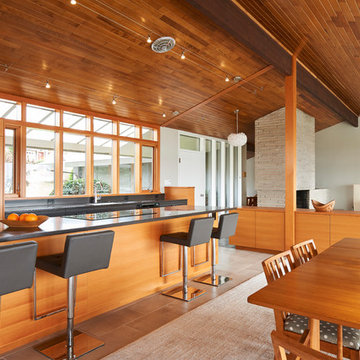
Large midcentury open plan dining in Seattle with carpet, a brick fireplace surround and beige floor.
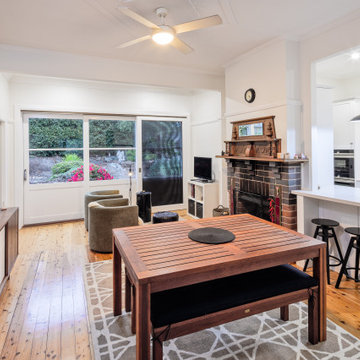
Living/ Dining area off the kitchen linking to outdoor area.
Photo of a mid-sized traditional open plan dining in Newcastle - Maitland with white walls, light hardwood floors, a standard fireplace, a brick fireplace surround and beige floor.
Photo of a mid-sized traditional open plan dining in Newcastle - Maitland with white walls, light hardwood floors, a standard fireplace, a brick fireplace surround and beige floor.
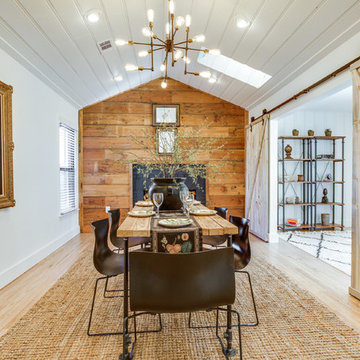
Inspiration for a mid-sized country kitchen/dining combo in Dallas with white walls, light hardwood floors, beige floor, a standard fireplace and a brick fireplace surround.
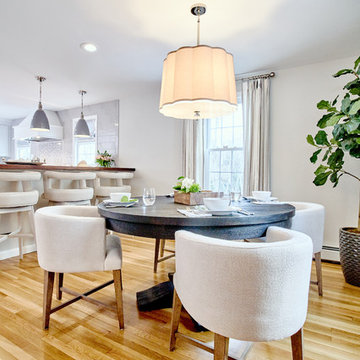
Andrea Pietrangeli
Website: andrea.media
Design ideas for a large transitional open plan dining in Providence with grey walls, light hardwood floors, a standard fireplace, a brick fireplace surround and beige floor.
Design ideas for a large transitional open plan dining in Providence with grey walls, light hardwood floors, a standard fireplace, a brick fireplace surround and beige floor.
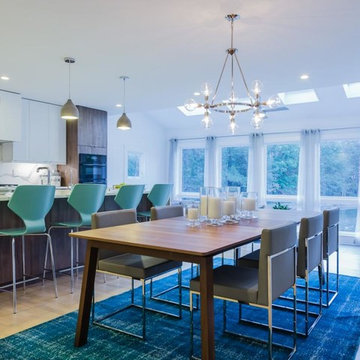
Designer, Hillary, created a mid-century modern dining area for the family, including a large natural wood table, soft blue chairs and a funky light fixture.
Photo by: Catherine Nguyen
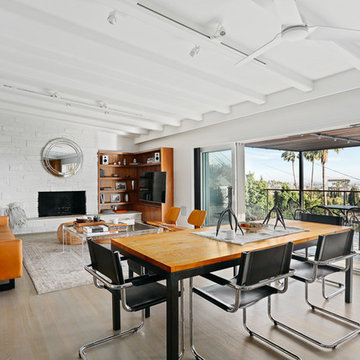
Photo of a mid-sized midcentury dining room in Los Angeles with white walls, light hardwood floors, a standard fireplace, a brick fireplace surround and beige floor.
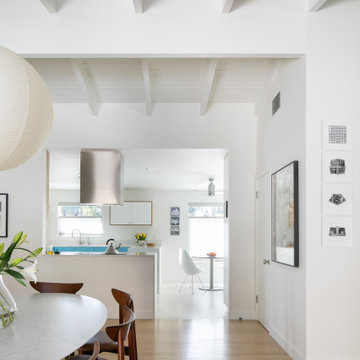
Dining Room | Kitchen
Design ideas for a mid-sized midcentury kitchen/dining combo in Los Angeles with white walls, light hardwood floors, a two-sided fireplace, a brick fireplace surround, beige floor and exposed beam.
Design ideas for a mid-sized midcentury kitchen/dining combo in Los Angeles with white walls, light hardwood floors, a two-sided fireplace, a brick fireplace surround, beige floor and exposed beam.
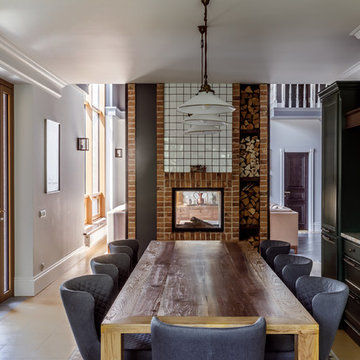
Михаил Чекалов
Photo of a mediterranean kitchen/dining combo in Other with white walls, a two-sided fireplace, a brick fireplace surround and beige floor.
Photo of a mediterranean kitchen/dining combo in Other with white walls, a two-sided fireplace, a brick fireplace surround and beige floor.
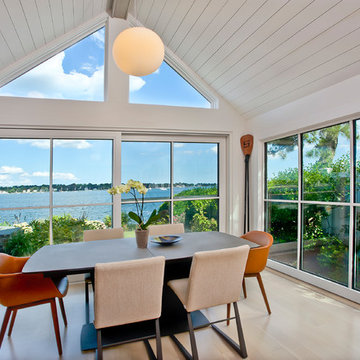
David Lindsay, Advanced Photographix
This is an example of a mid-sized beach style open plan dining in New York with white walls, light hardwood floors, no fireplace, beige floor and a brick fireplace surround.
This is an example of a mid-sized beach style open plan dining in New York with white walls, light hardwood floors, no fireplace, beige floor and a brick fireplace surround.
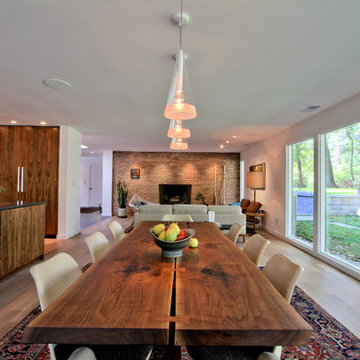
The custom walnut dining table with live edge is served by Herman Miller Tulip chairs. The dining table pendant lights are Hive Fucsia 1s. Photo by Christopher Wright, CR
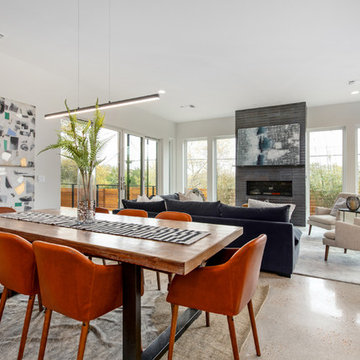
This is an example of a mid-sized midcentury open plan dining in Austin with white walls, concrete floors, a ribbon fireplace, a brick fireplace surround and beige floor.
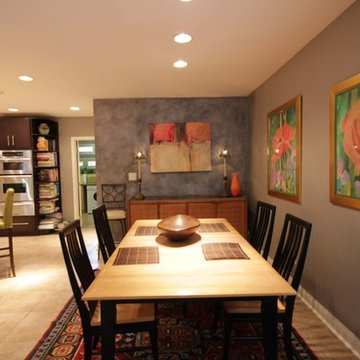
This is an example of a mid-sized eclectic open plan dining in Columbus with beige walls, carpet, a standard fireplace, a brick fireplace surround and beige floor.
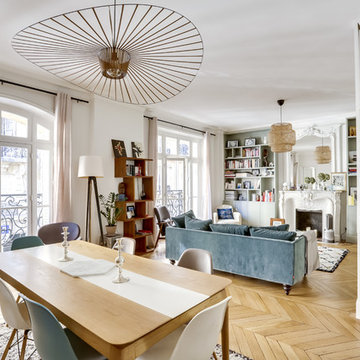
Design ideas for an eclectic dining room in Paris with white walls, light hardwood floors, a standard fireplace, a brick fireplace surround and beige floor.
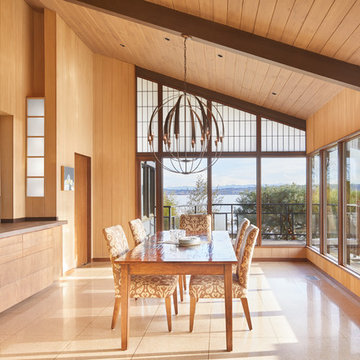
Inspiration for a large midcentury open plan dining in Seattle with beige walls, ceramic floors, a corner fireplace, a brick fireplace surround and beige floor.
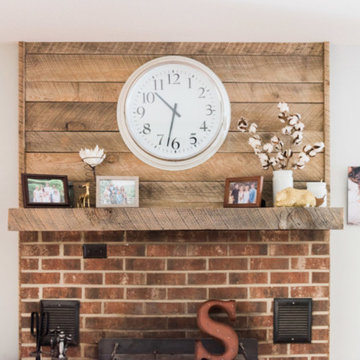
Mid-sized country separate dining room in Other with white walls, light hardwood floors, a wood stove, a brick fireplace surround and beige floor.
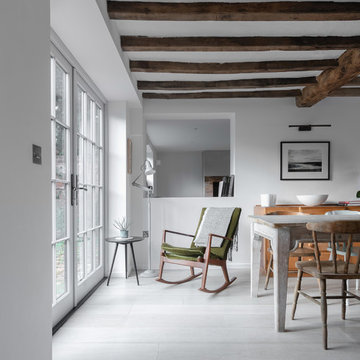
Peter Landers
Photo of a mid-sized scandinavian open plan dining in Oxfordshire with white walls, light hardwood floors, a standard fireplace, a brick fireplace surround and beige floor.
Photo of a mid-sized scandinavian open plan dining in Oxfordshire with white walls, light hardwood floors, a standard fireplace, a brick fireplace surround and beige floor.
Dining Room Design Ideas with a Brick Fireplace Surround and Beige Floor
3